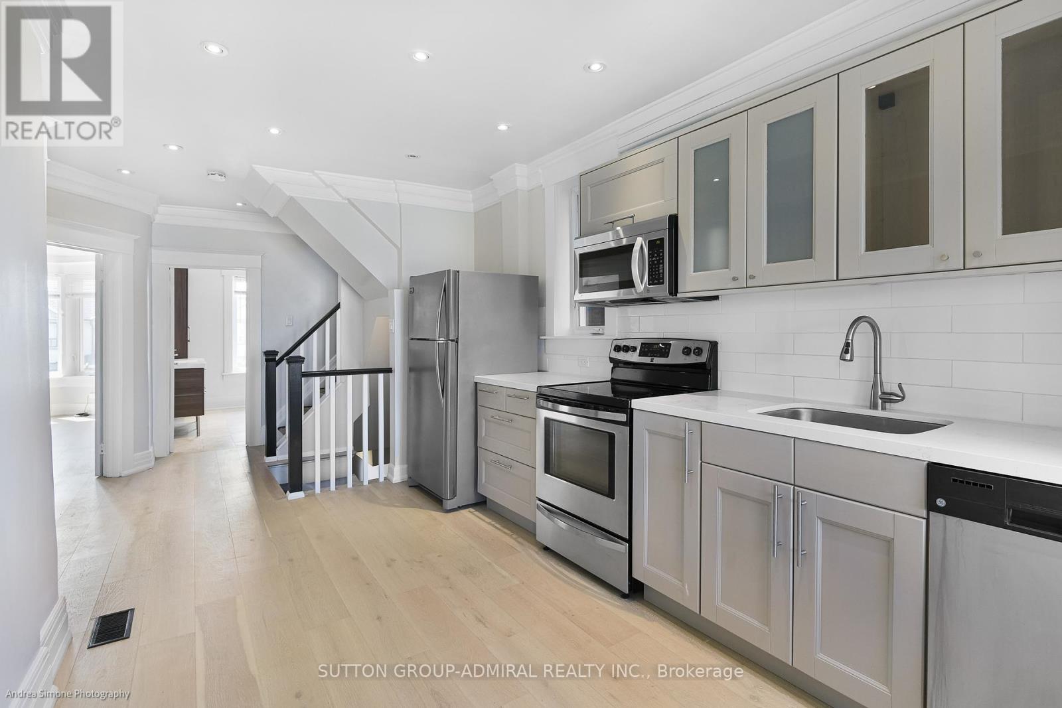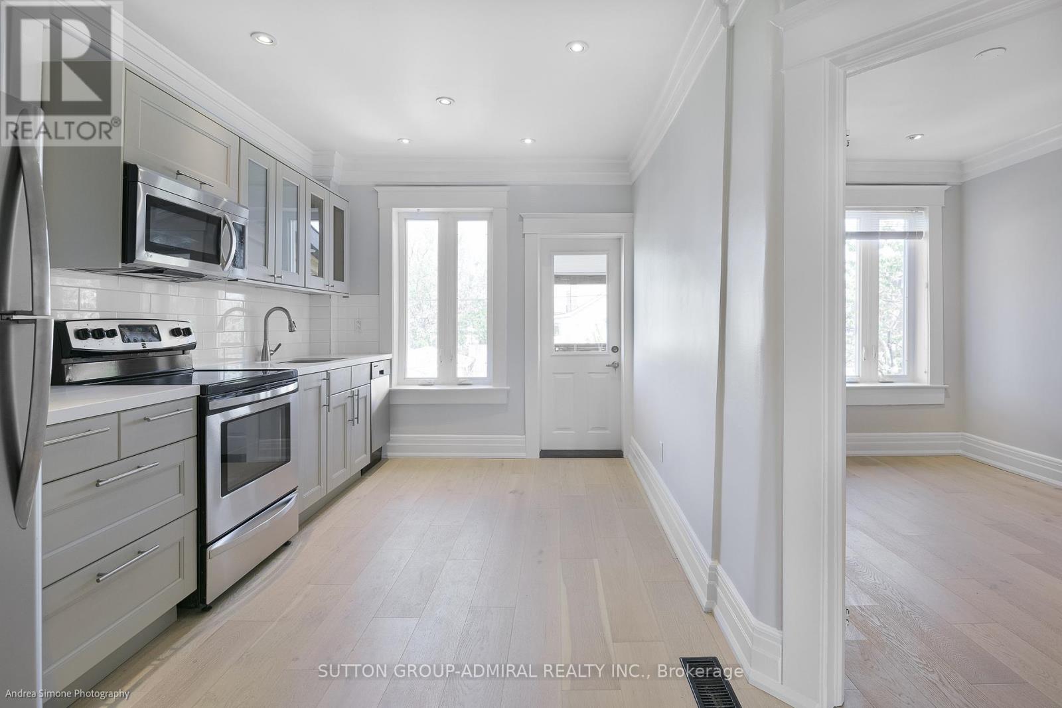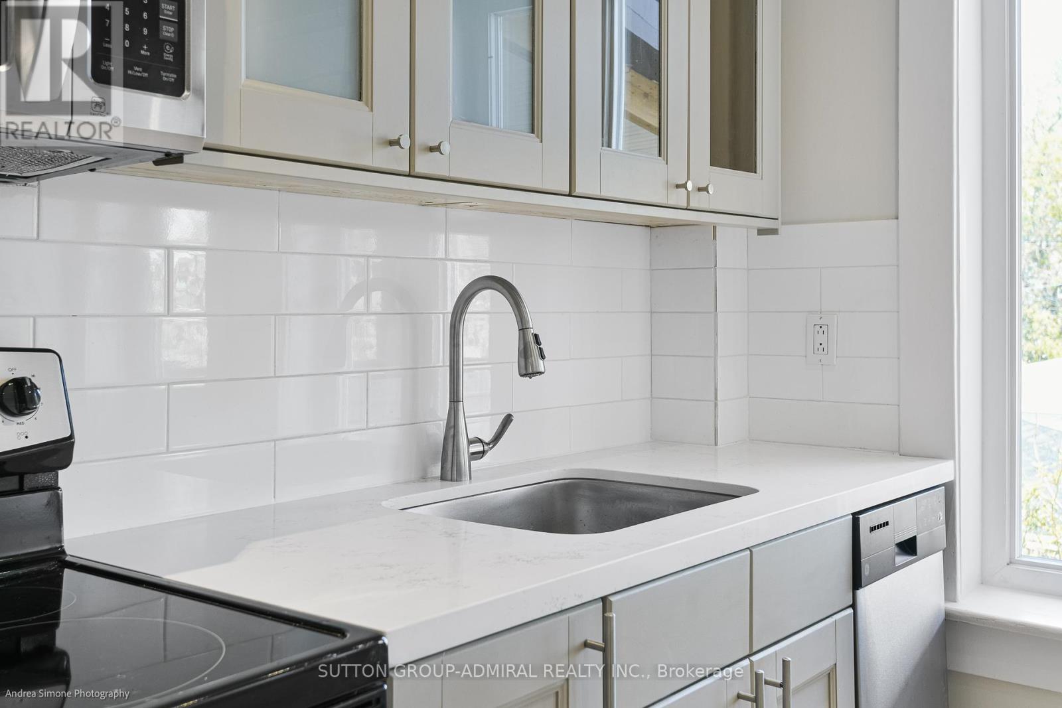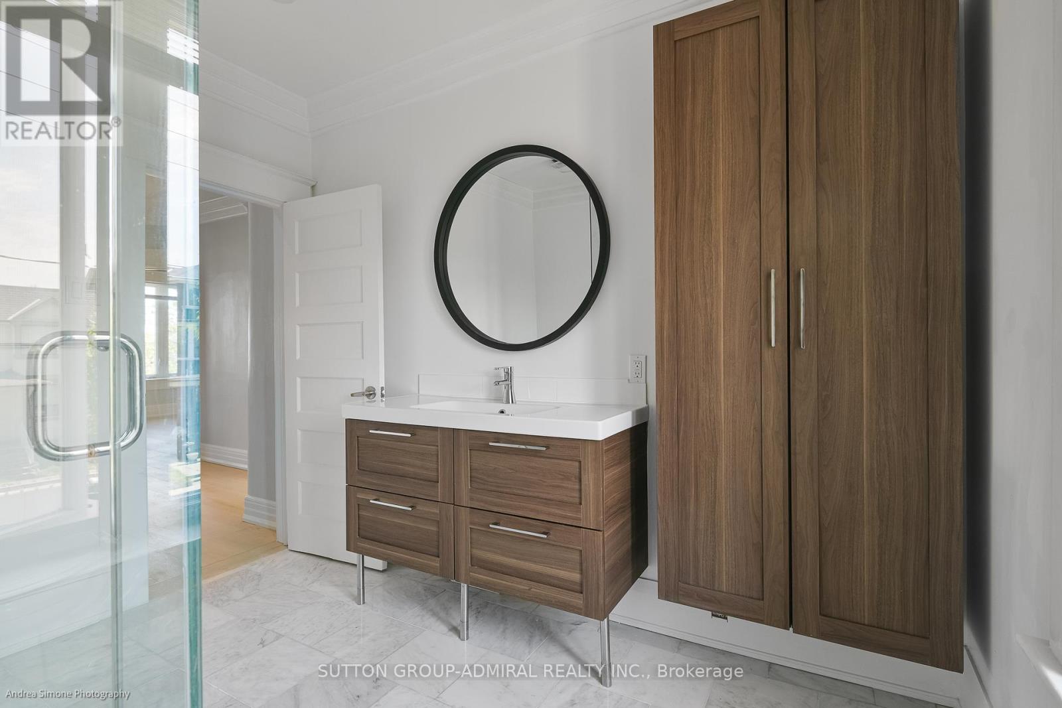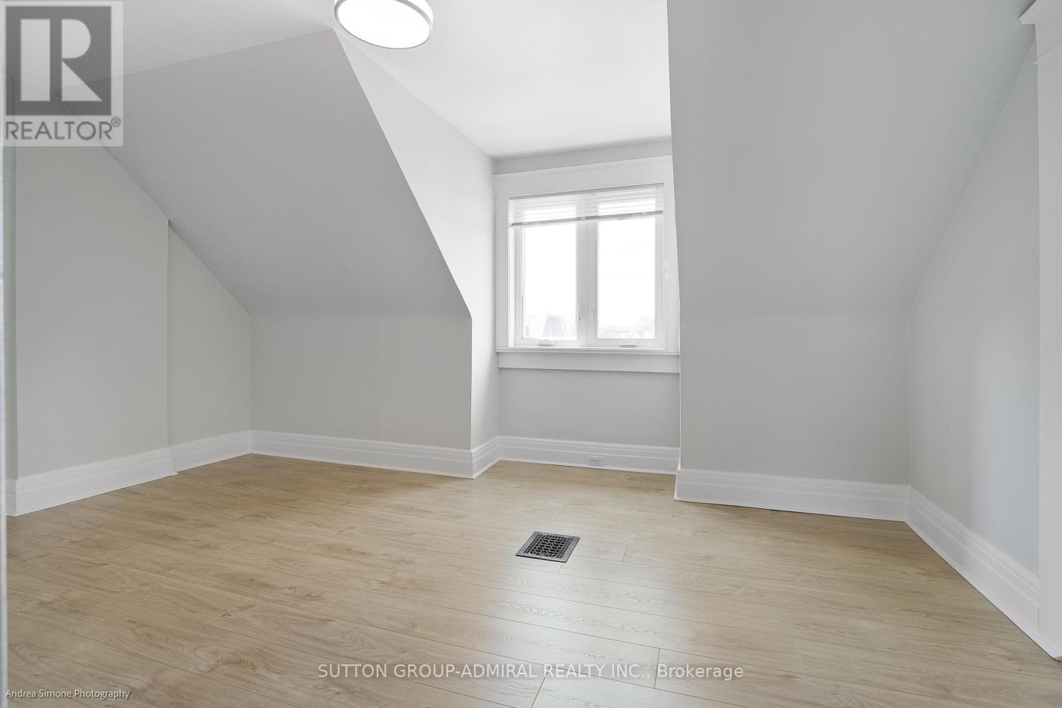2nd & 3rd Floor - 481 Brock Avenue Toronto, Ontario M6H 3N8
$3,400 Monthly
Renovated Spacious And Bright 2nd and 3rd Floor Unit With Rooftop Deck. Located On A Beautiful Tree Lined St. in Brockton Village. Features 3 Large Bedrooms, Or 2 Bedrooms, Living Room and Dining Room, Modern Kitchen With Walkout To Deck, Huge Bathroom With marble Floors, Stainless Steel Appliances. Heat And Hydro Are Included. Laundry In Basement. Walking Distance To Landsdowne/Dufferin Subway Stations, Dufferin Mall, Restaurants And Cafes. (id:61852)
Property Details
| MLS® Number | C12193285 |
| Property Type | Single Family |
| Community Name | Dufferin Grove |
Building
| BathroomTotal | 1 |
| BedroomsAboveGround | 3 |
| BedroomsTotal | 3 |
| Appliances | Water Heater, Blinds, Dishwasher, Microwave, Stove, Refrigerator |
| BasementDevelopment | Unfinished |
| BasementFeatures | Walk-up |
| BasementType | N/a (unfinished) |
| ConstructionStyleAttachment | Semi-detached |
| CoolingType | Central Air Conditioning |
| ExteriorFinish | Brick |
| FireProtection | Smoke Detectors |
| FlooringType | Hardwood, Laminate, Marble |
| HeatingFuel | Natural Gas |
| HeatingType | Forced Air |
| StoriesTotal | 3 |
| SizeInterior | 1100 - 1500 Sqft |
| Type | House |
| UtilityWater | Municipal Water |
Parking
| No Garage |
Land
| Acreage | No |
| Sewer | Sanitary Sewer |
Rooms
| Level | Type | Length | Width | Dimensions |
|---|---|---|---|---|
| Second Level | Kitchen | 3.8 m | 2.9 m | 3.8 m x 2.9 m |
| Second Level | Living Room | 5.5 m | 3 m | 5.5 m x 3 m |
| Second Level | Dining Room | 3.7 m | 3.5 m | 3.7 m x 3.5 m |
| Second Level | Bathroom | 3 m | 2.8 m | 3 m x 2.8 m |
| Third Level | Bedroom | 4.9 m | 3.65 m | 4.9 m x 3.65 m |
| Third Level | Bedroom | 4.9 m | 3.6 m | 4.9 m x 3.6 m |
Interested?
Contact us for more information
Franca Simone
Salesperson
1206 Centre Street
Thornhill, Ontario L4J 3M9





