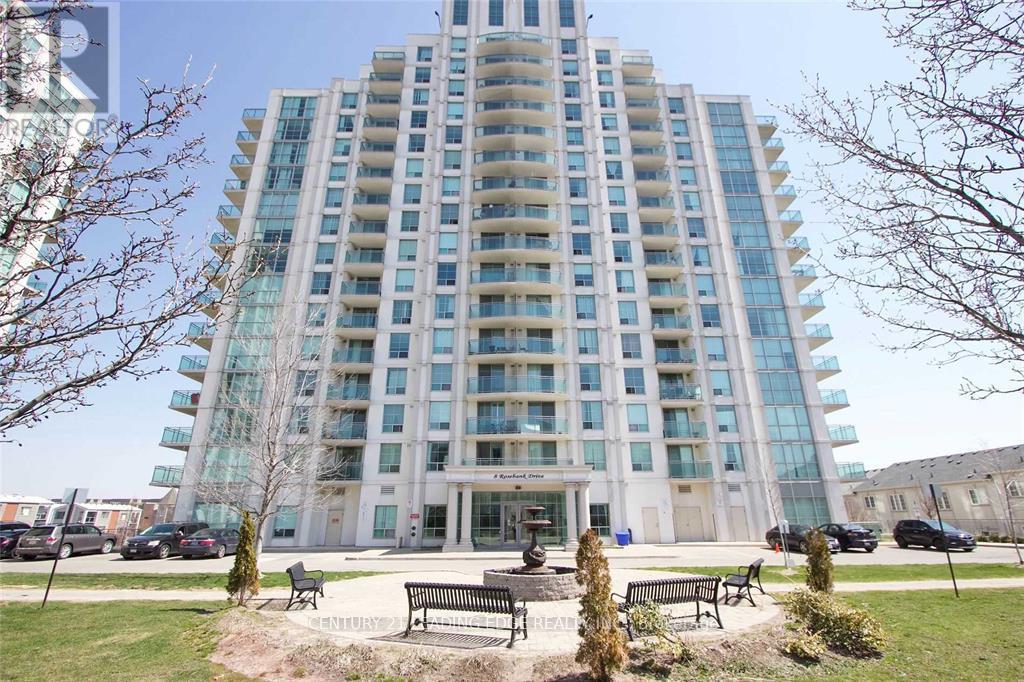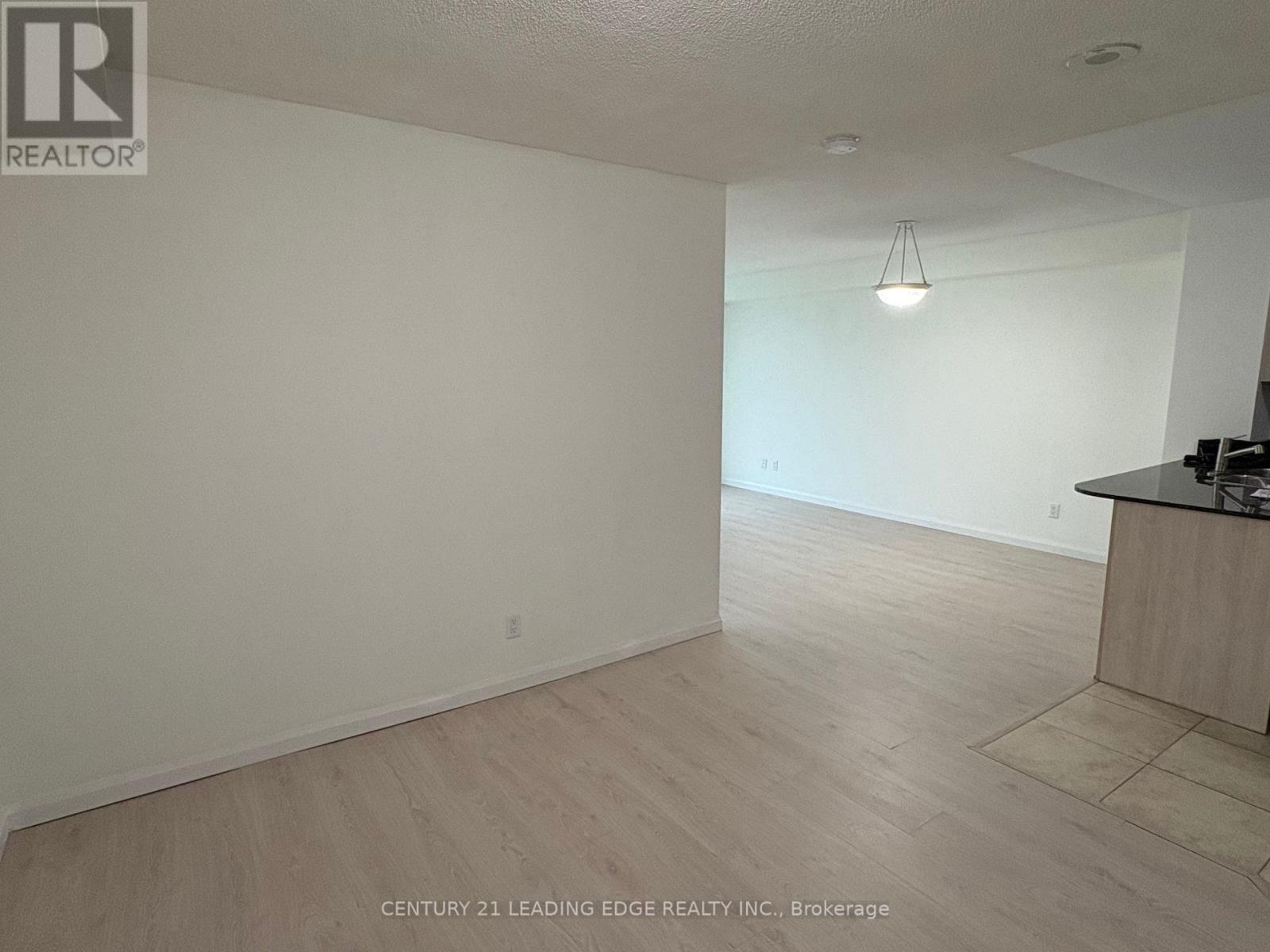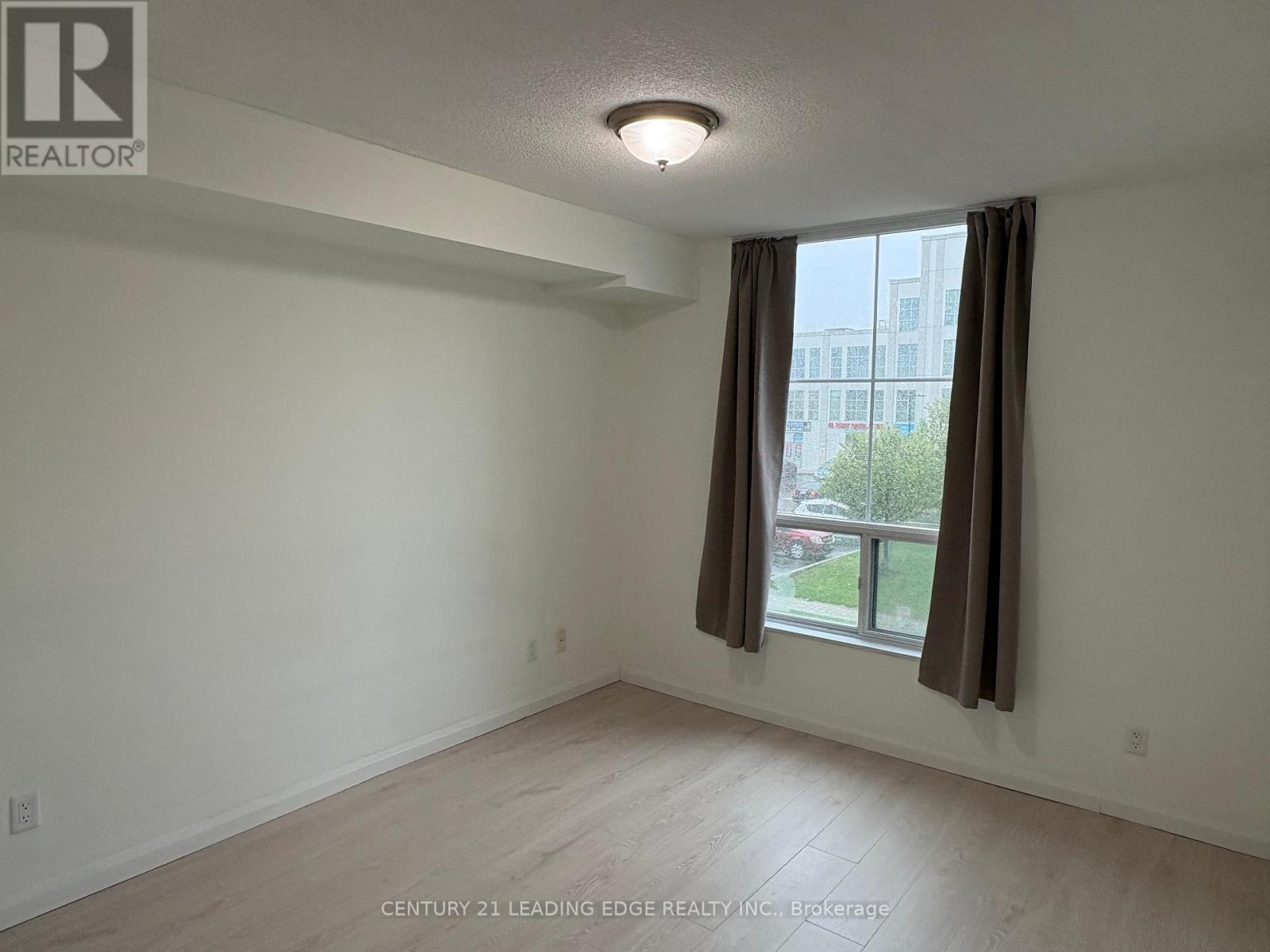2g - 8 Rosebank Drive Toronto, Ontario M1B 5Z3
$2,375 Monthly
Welcome to this beautiful condo an expansive 1+1 bedroom, 1-bathroom condo offering thoughtfully designed living space. This bright and spacious unit features an open-concept layout with a versatile den, ideal for a home office or guest room. Enjoy the convenience of ensuite laundry and a private balcony with west-facing exposure, perfect for relaxing evenings. The unit includes one parking space. Residents benefit from top-tier amenities such as a concierge, gym, party room, guest suites, and visitor parking. Located in the vibrant Malvern community, you're just minutes from TTC, Highway 401, Centennial College, Scarborough U of T, shopping centers, restaurants, and the public library. (id:61852)
Property Details
| MLS® Number | E12166972 |
| Property Type | Single Family |
| Neigbourhood | Scarborough |
| Community Name | Malvern |
| CommunityFeatures | Pet Restrictions |
| Features | Balcony, In Suite Laundry |
| ParkingSpaceTotal | 1 |
Building
| BathroomTotal | 1 |
| BedroomsAboveGround | 1 |
| BedroomsBelowGround | 1 |
| BedroomsTotal | 2 |
| Appliances | Dishwasher, Dryer, Microwave, Stove, Refrigerator |
| CoolingType | Central Air Conditioning |
| ExteriorFinish | Concrete, Stucco |
| FlooringType | Laminate, Ceramic |
| HeatingFuel | Natural Gas |
| HeatingType | Forced Air |
| SizeInterior | 700 - 799 Sqft |
| Type | Apartment |
Parking
| Underground | |
| Garage |
Land
| Acreage | No |
Rooms
| Level | Type | Length | Width | Dimensions |
|---|---|---|---|---|
| Flat | Living Room | 5.79 m | 3.23 m | 5.79 m x 3.23 m |
| Flat | Dining Room | 5.79 m | 3.23 m | 5.79 m x 3.23 m |
| Flat | Kitchen | 2.74 m | 3.05 m | 2.74 m x 3.05 m |
| Flat | Primary Bedroom | 3.66 m | 3.05 m | 3.66 m x 3.05 m |
| Flat | Den | 3.01 m | 3.22 m | 3.01 m x 3.22 m |
https://www.realtor.ca/real-estate/28352848/2g-8-rosebank-drive-toronto-malvern-malvern
Interested?
Contact us for more information
Usman Niaz
Salesperson
1825 Markham Rd. Ste. 301
Toronto, Ontario M1B 4Z9

















