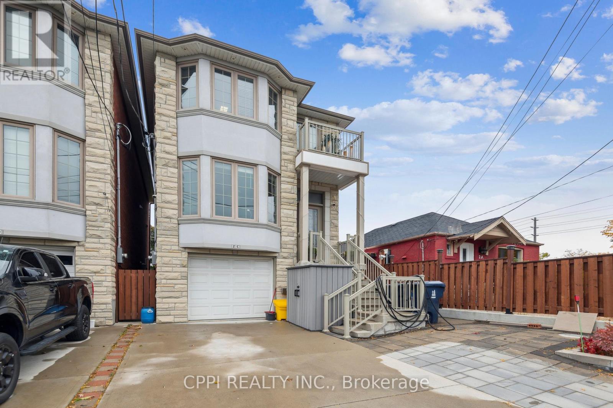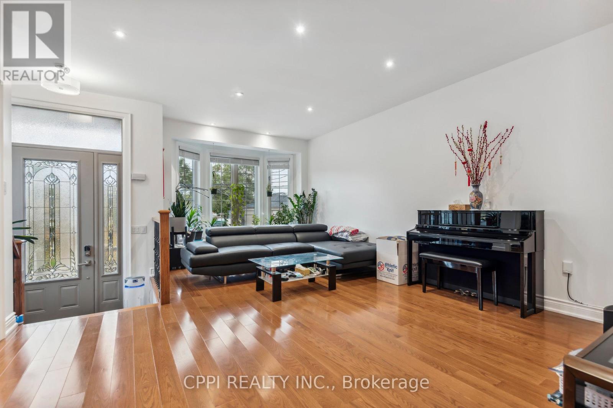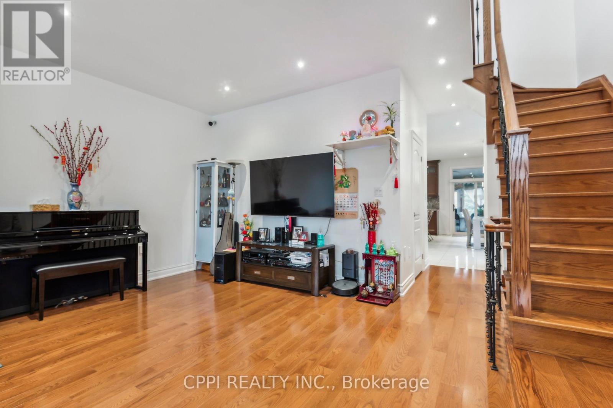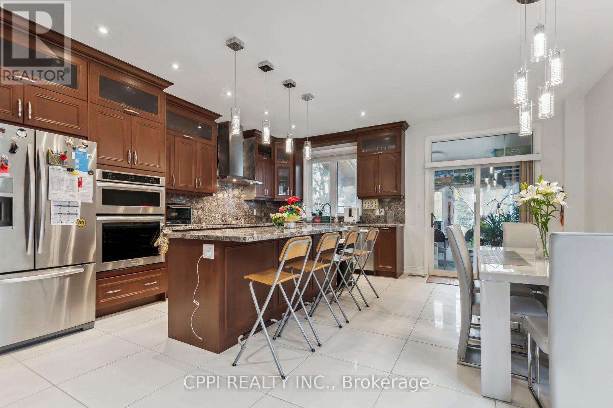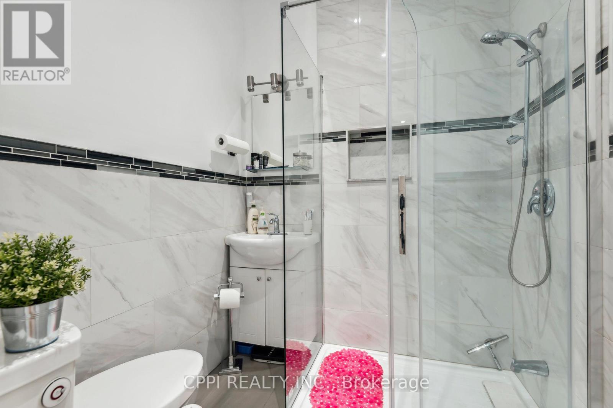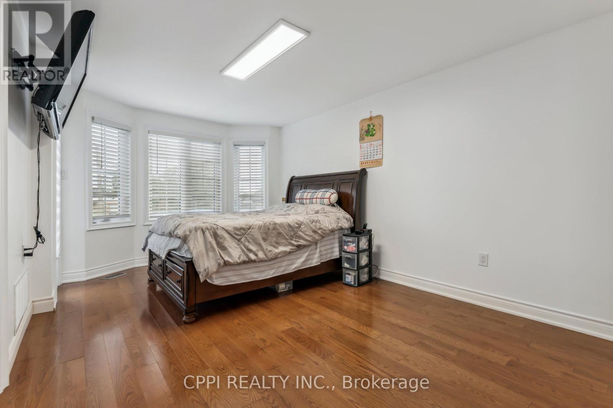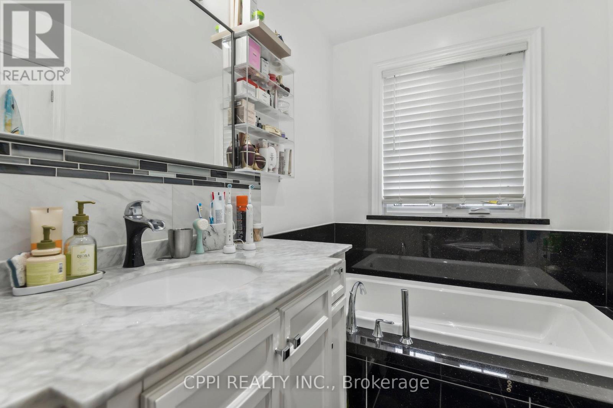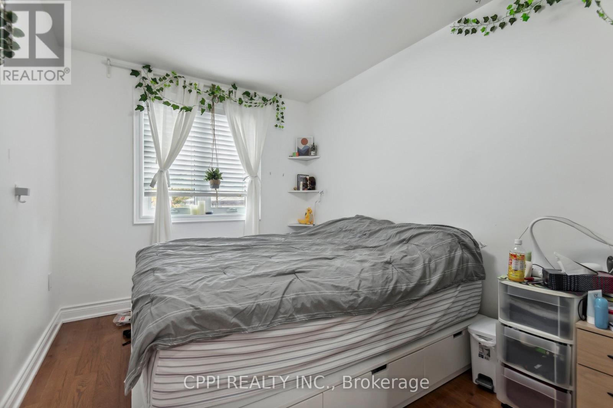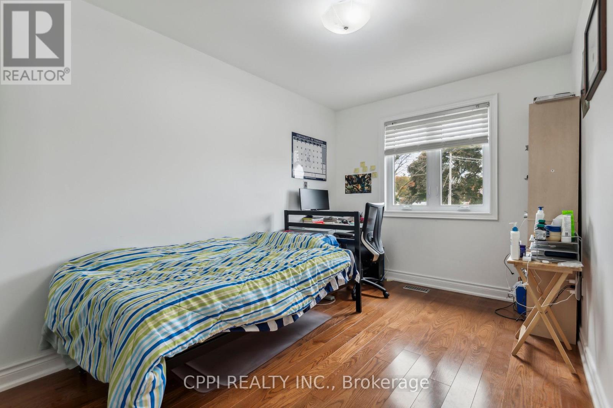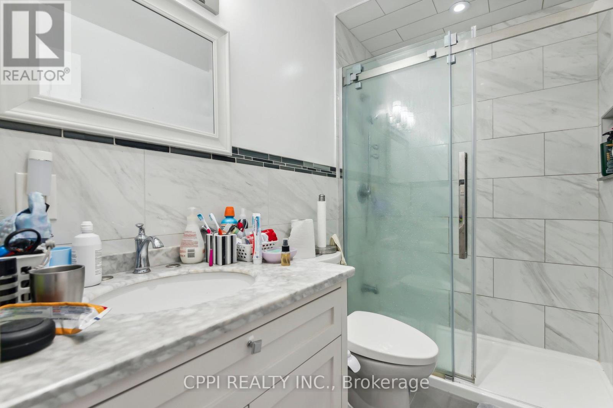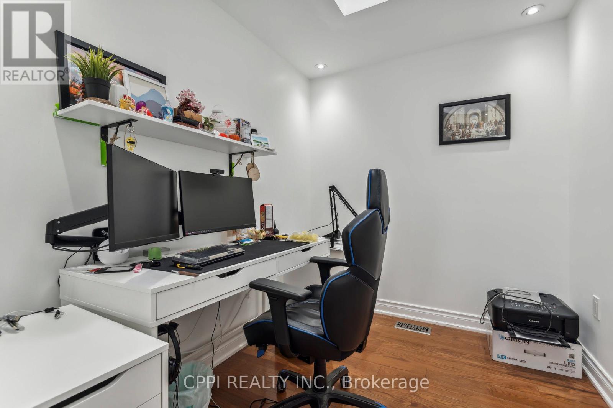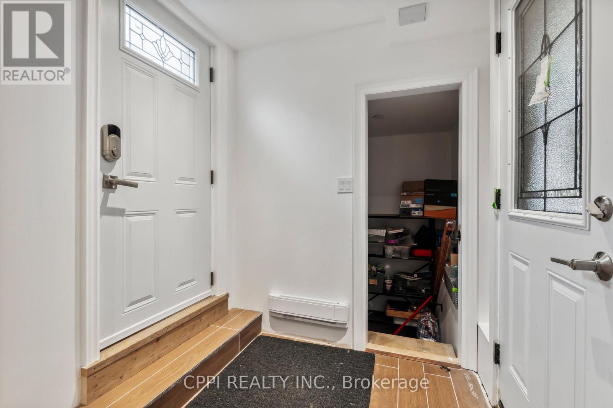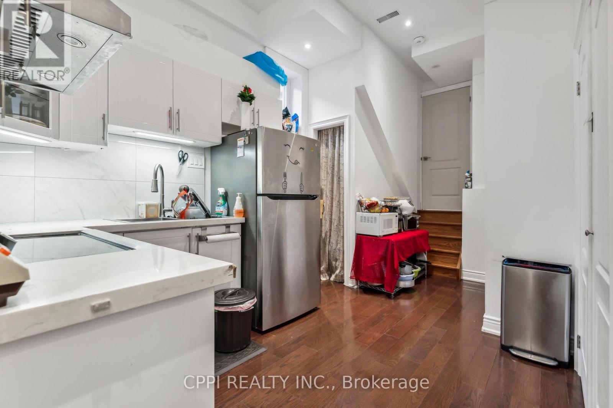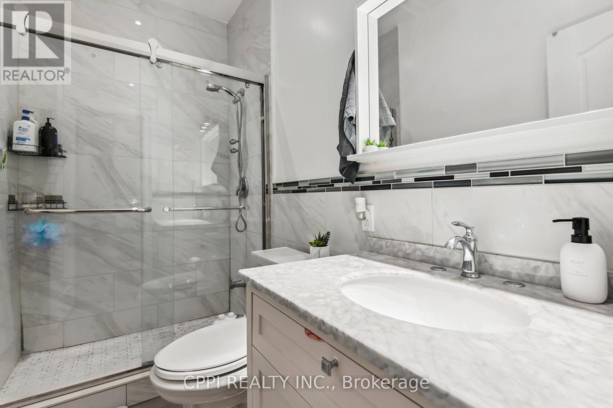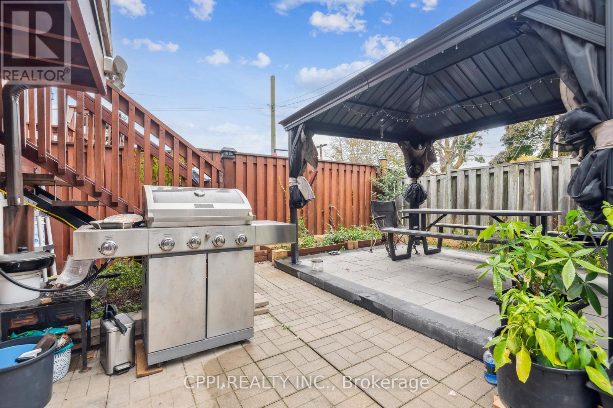2c Bexley Crescent Toronto, Ontario M6N 2P5
$1,499,900
Welcome to this stunning custom-built home, completed in 2019, featuring a striking stone facade and a perfect blend of modern design and functionality. Inside, you'll be greeted by soaring ceilings, gleaming hardwood floors, and stylish lighting throughout. The thoughtful floor plan offers 3 spacious bedrooms plus a dedicated study, along with 4 well-appointed bathrooms. Convenience is key, with upstairs laundry adding to the home's appeal.The gourmet kitchen is a chefs dream, with luxurious granite countertops, top-of-the-line stainless steel appliances, and a large island with a breakfast bar ideal for both cooking and entertaining. A cozy sitting area provides the perfect space to unwind, while the beautifully landscaped front yard, with its low-maintenance perennial garden and elegant paver stone interlock, adds to the home's curb appeal.Step outside to your private backyard oasis, featuring a charming gazebo thats perfect for relaxing or hosting gatherings. The spacious primary bedroom offers a walk-in closet and a spa-like 4-piece ensuite, along with a private balcony to enjoy your morning coffee in peace.The self-contained basement suite, with its own separate entrance, offers a comfortable living area, kitchenette, bedroom, and bathroom perfect for guests or potential rental income. A single-car garage provides direct access to the main level for added convenience. Ideally located just minutes from public schools, public transit (TTC and LRT), major highways, grocery stores, and more, this home offers both comfort and convenience. With approximately 1900 sq. ft. of living space plus a finished basement (totalling 2820 sq. ft.). This exceptional property shows well and has plenty of custom upgrades, see feature sheet for more info. (id:61852)
Property Details
| MLS® Number | W12156820 |
| Property Type | Single Family |
| Neigbourhood | Rockcliffe-Smythe |
| Community Name | Rockcliffe-Smythe |
| Features | Irregular Lot Size, Sump Pump |
| ParkingSpaceTotal | 4 |
Building
| BathroomTotal | 4 |
| BedroomsAboveGround | 3 |
| BedroomsBelowGround | 1 |
| BedroomsTotal | 4 |
| Age | 6 To 15 Years |
| Appliances | Water Heater, Stove, Water Softener, Window Coverings, Refrigerator |
| BasementFeatures | Apartment In Basement, Separate Entrance |
| BasementType | N/a |
| ConstructionStyleAttachment | Detached |
| CoolingType | Central Air Conditioning |
| ExteriorFinish | Brick, Stone |
| FlooringType | Ceramic, Hardwood |
| FoundationType | Poured Concrete |
| HalfBathTotal | 1 |
| HeatingFuel | Natural Gas |
| HeatingType | Forced Air |
| StoriesTotal | 2 |
| SizeInterior | 1500 - 2000 Sqft |
| Type | House |
| UtilityWater | Municipal Water |
Parking
| Attached Garage |
Land
| Acreage | No |
| Sewer | Sanitary Sewer |
| SizeDepth | 29.67 M |
| SizeFrontage | 7.62 M |
| SizeIrregular | 7.6 X 29.7 M |
| SizeTotalText | 7.6 X 29.7 M |
Rooms
| Level | Type | Length | Width | Dimensions |
|---|---|---|---|---|
| Second Level | Primary Bedroom | 3.45 m | 4.42 m | 3.45 m x 4.42 m |
| Second Level | Bedroom 2 | 2.62 m | 3.35 m | 2.62 m x 3.35 m |
| Second Level | Bedroom 3 | 2.67 m | 3.35 m | 2.67 m x 3.35 m |
| Second Level | Study | 2.67 m | 2.16 m | 2.67 m x 2.16 m |
| Basement | Great Room | 4.98 m | 5.39 m | 4.98 m x 5.39 m |
| Main Level | Eating Area | 6.02 m | 2.74 m | 6.02 m x 2.74 m |
| Main Level | Kitchen | 3.58 m | 2.64 m | 3.58 m x 2.64 m |
| Main Level | Living Room | 6.4 m | 3.28 m | 6.4 m x 3.28 m |
| Main Level | Dining Room | 6.4 m | 3.28 m | 6.4 m x 3.28 m |
Interested?
Contact us for more information
Thomas Hasoulas
Salesperson
190 Harwood Ave S Unit 26
Ajax, Ontario L1S 2H6
Michael K. Poon
Broker of Record
190 Harwood Ave S Unit 26
Ajax, Ontario L1S 2H6
