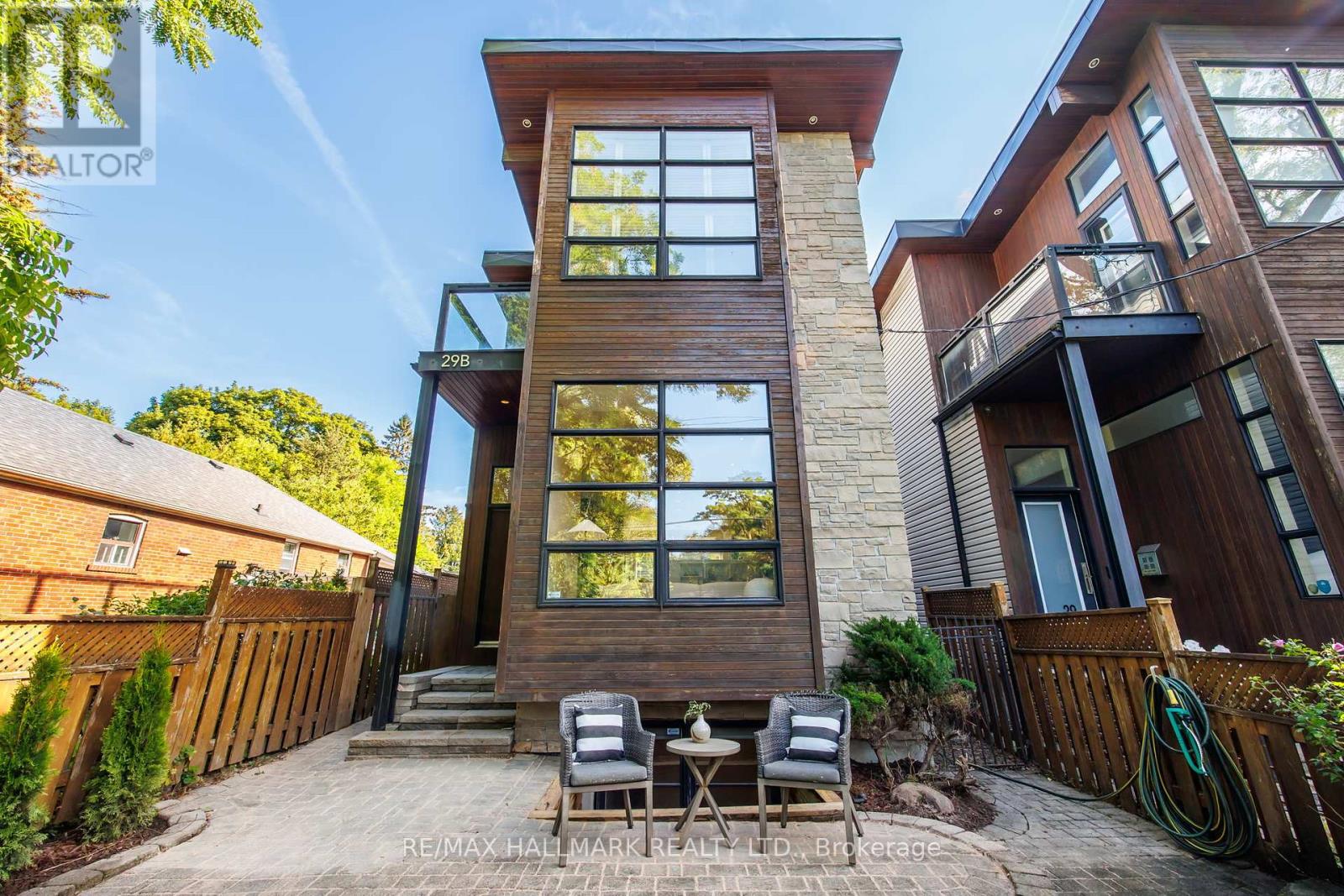29b Beechwood Drive Toronto, Ontario M4K 3H7
$1,889,000
Rarely available modern 2 + 1 bedroom home backing onto the Don Valley ravine. The open concept main floor is filled with natural light from expansive front windows overlooking the trails, creating a seamless connection to nature right outside your door. Upstairs, two spacious bedrooms lead to a private rooftop patio the ultimate spot for entertaining or quiet evenings under the stars. The fully finished basement offers a flexible bedroom/office space with a walkout to the rear laneway and convenient carport parking. A unique opportunity to enjoy urban living with direct access to the Don Valley trail system, parks, and transit, all in a quiet, tucked-away setting. (id:61852)
Property Details
| MLS® Number | E12406441 |
| Property Type | Single Family |
| Neigbourhood | East York |
| Community Name | Broadview North |
| AmenitiesNearBy | Public Transit, Schools |
| EquipmentType | Water Heater |
| Features | Wooded Area, Ravine, Conservation/green Belt, Lane |
| ParkingSpaceTotal | 1 |
| RentalEquipmentType | Water Heater |
| Structure | Patio(s), Deck |
| ViewType | View |
Building
| BathroomTotal | 4 |
| BedroomsAboveGround | 3 |
| BedroomsTotal | 3 |
| Age | 16 To 30 Years |
| Amenities | Fireplace(s) |
| Appliances | Garage Door Opener Remote(s), Water Meter, Dryer, Hood Fan, Microwave, Stove, Washer, Window Coverings, Refrigerator |
| BasementDevelopment | Finished |
| BasementFeatures | Walk Out |
| BasementType | N/a (finished) |
| ConstructionStyleAttachment | Detached |
| CoolingType | Central Air Conditioning |
| ExteriorFinish | Wood, Stone |
| FireplacePresent | Yes |
| FireplaceTotal | 1 |
| FlooringType | Hardwood |
| FoundationType | Concrete |
| HalfBathTotal | 1 |
| HeatingFuel | Natural Gas |
| HeatingType | Forced Air |
| StoriesTotal | 2 |
| SizeInterior | 1100 - 1500 Sqft |
| Type | House |
| UtilityWater | Municipal Water |
Parking
| Carport | |
| Garage |
Land
| Acreage | No |
| LandAmenities | Public Transit, Schools |
| LandscapeFeatures | Landscaped |
| Sewer | Sanitary Sewer |
| SizeDepth | 100 Ft |
| SizeFrontage | 25 Ft |
| SizeIrregular | 25 X 100 Ft ; See The Survey |
| SizeTotalText | 25 X 100 Ft ; See The Survey |
Rooms
| Level | Type | Length | Width | Dimensions |
|---|---|---|---|---|
| Second Level | Primary Bedroom | 4.67 m | 6.21 m | 4.67 m x 6.21 m |
| Second Level | Bedroom 2 | 3.89 m | 3.66 m | 3.89 m x 3.66 m |
| Lower Level | Family Room | 5.15 m | 5.72 m | 5.15 m x 5.72 m |
| Lower Level | Bedroom 3 | 3.69 m | 2.99 m | 3.69 m x 2.99 m |
| Main Level | Living Room | 3.87 m | 5.36 m | 3.87 m x 5.36 m |
| Main Level | Kitchen | 5.35 m | 4.89 m | 5.35 m x 4.89 m |
| Main Level | Dining Room | 3.89 m | 3.97 m | 3.89 m x 3.97 m |
| Upper Level | Other | 9.15 m | 6.01 m | 9.15 m x 6.01 m |
Utilities
| Cable | Available |
| Electricity | Installed |
| Sewer | Installed |
Interested?
Contact us for more information
Chris Cook
Salesperson
630 Danforth Ave
Toronto, Ontario M4K 1R3
David Ferris
Salesperson
630 Danforth Ave
Toronto, Ontario M4K 1R3












































