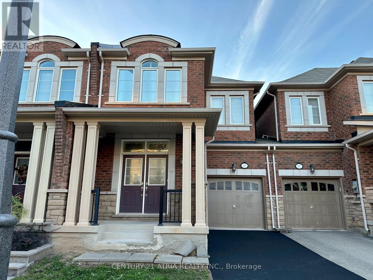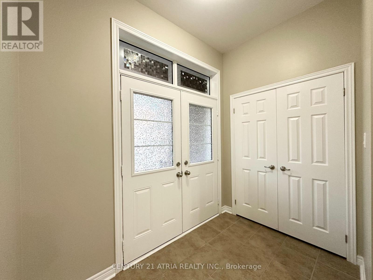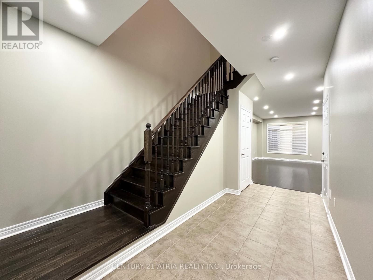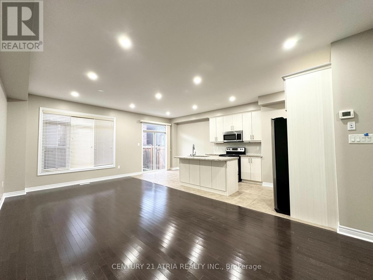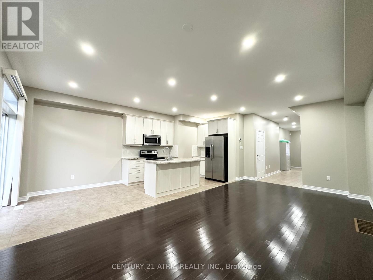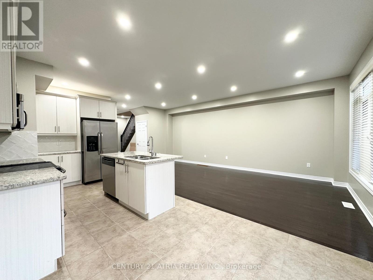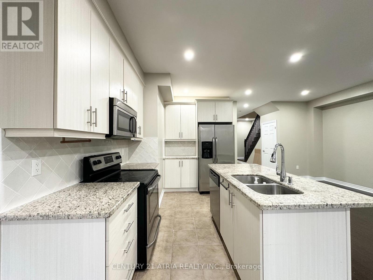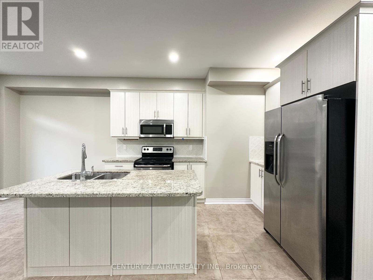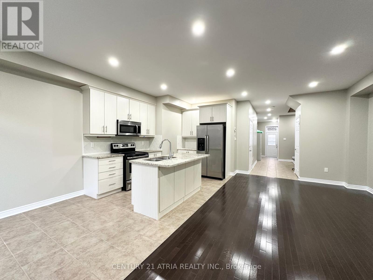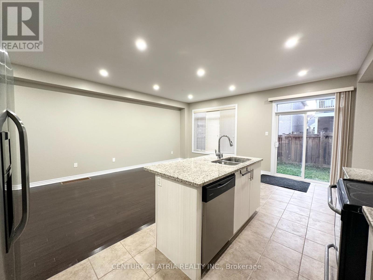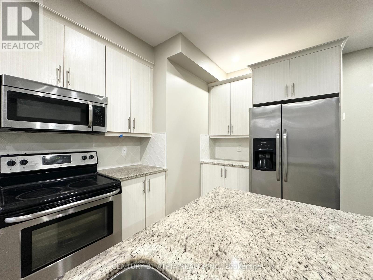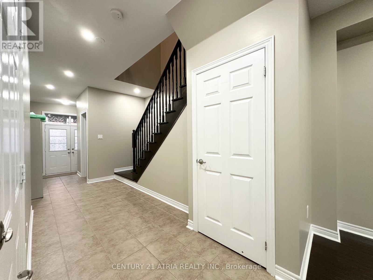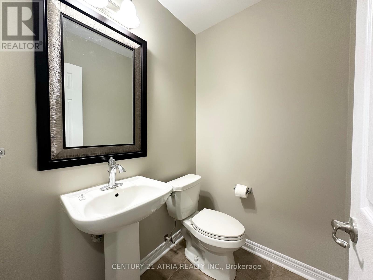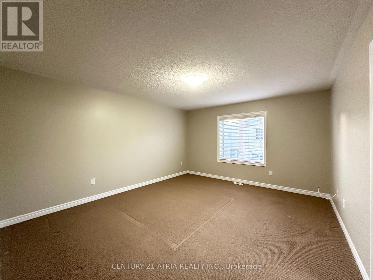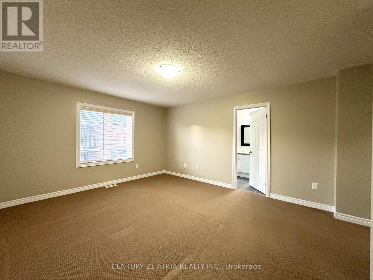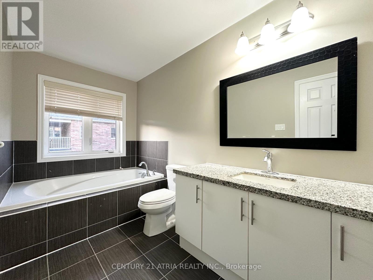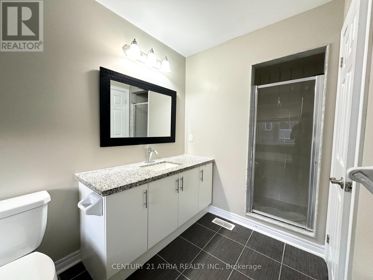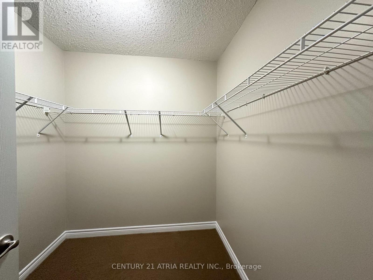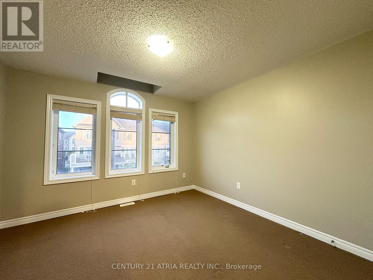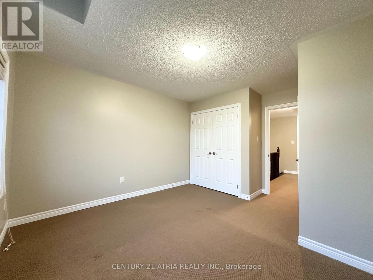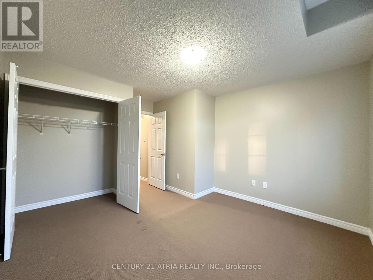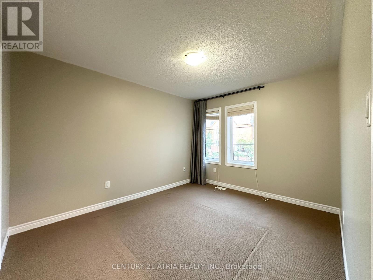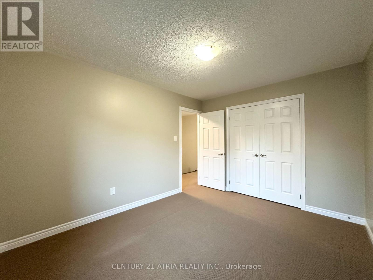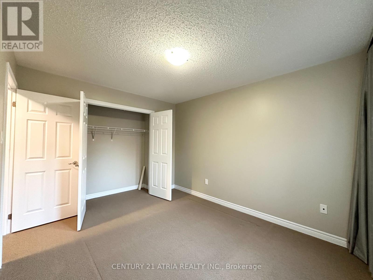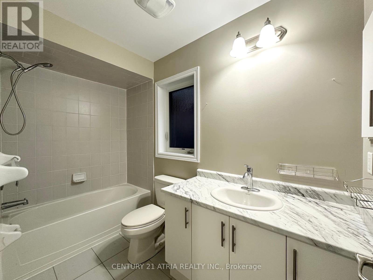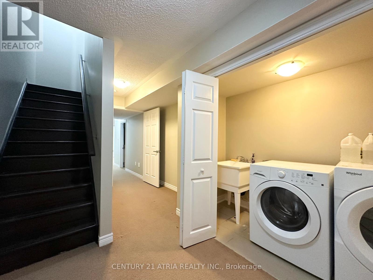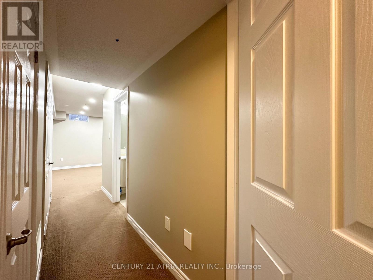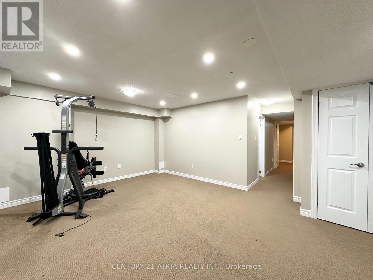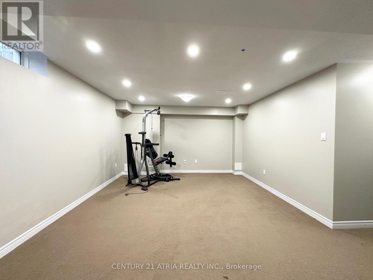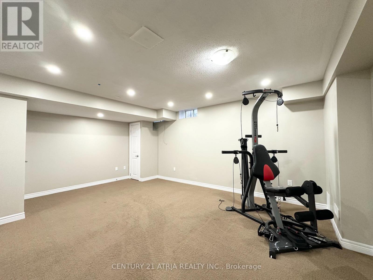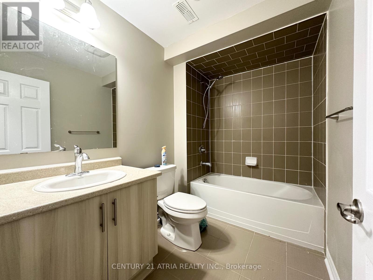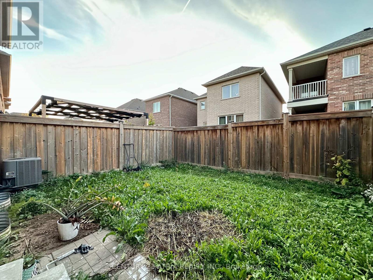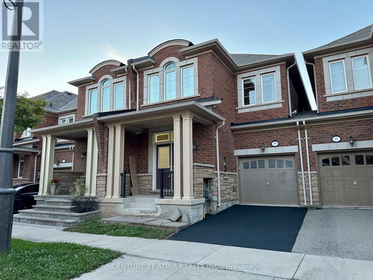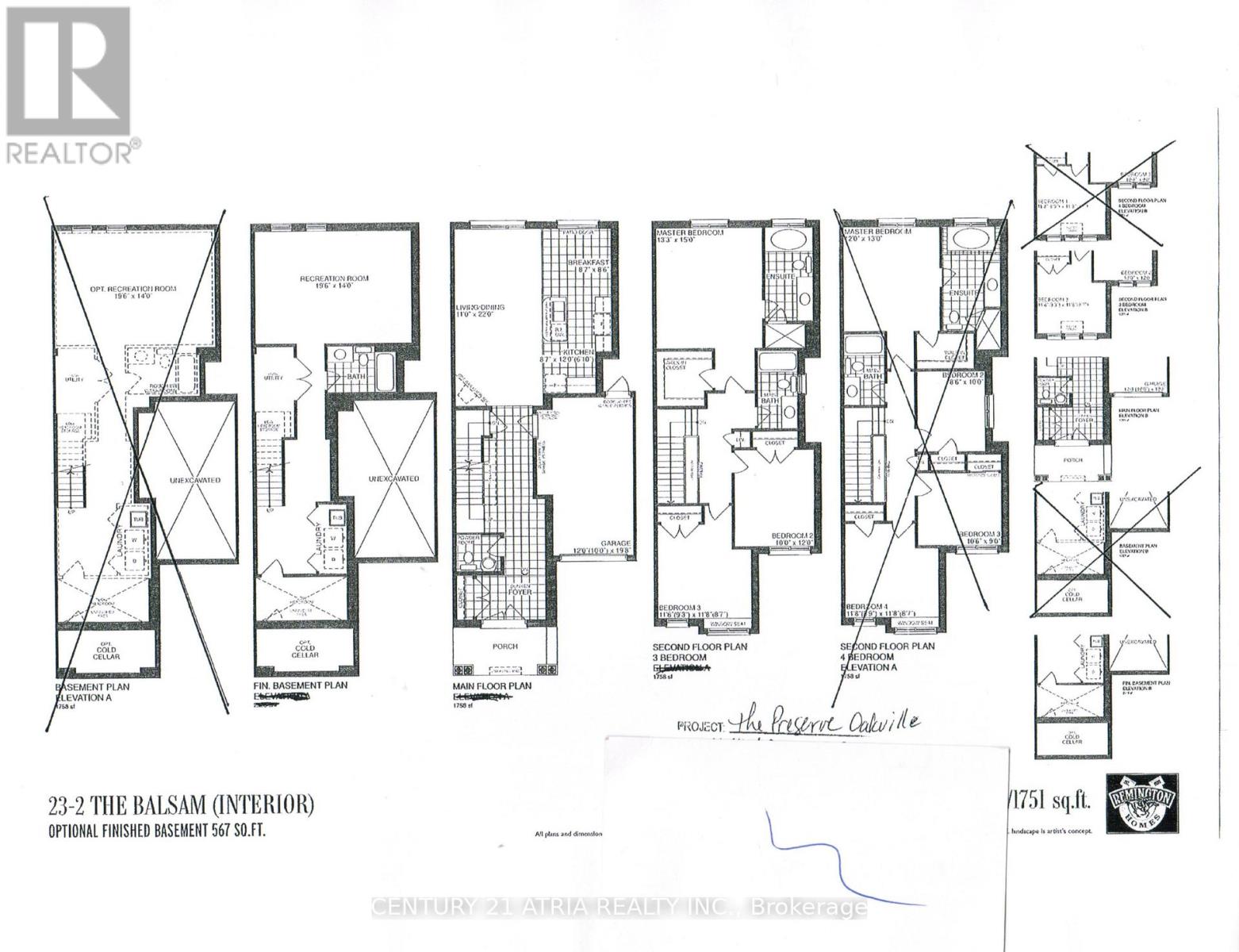299 Sarah Cline Drive Oakville, Ontario L6M 0V7
$3,650 Monthly
Stunning 4 Bedroom, 4 Bath Townhouse Built By Remington Homes In Prime Oakville Location! Freshly Painted And Move-In Ready, This Home Features Hardwood Flooring On The Main Level, 9'Ceilings, And Bright Pot Lights Throughout. The Renovated Kitchen Boasts Stainless Steel Appliances, Quartz Countertops, And A Modern Backsplash, Flowing Into A Bright Breakfast Area That Walks Out To A Fully Fenced Grass Backyard. Upstairs Offers 3 Spacious Bedrooms And 2 Full Bathrooms. The Finished Basement Includes A Private Door Entrance And A 4-Piece Ensuite, Perfect As A Second Master Suite Or In-Law Retreat. Ideally Located Close To Top-Rated Schools, Parks, Shopping, And Highways 403 & 407. Newcomers And Students Are Welcome. (id:61852)
Property Details
| MLS® Number | W12440259 |
| Property Type | Single Family |
| Community Name | 1008 - GO Glenorchy |
| AmenitiesNearBy | Park, Public Transit, Schools |
| CommunityFeatures | Community Centre |
| EquipmentType | Water Heater |
| ParkingSpaceTotal | 2 |
| RentalEquipmentType | Water Heater |
Building
| BathroomTotal | 4 |
| BedroomsAboveGround | 4 |
| BedroomsTotal | 4 |
| Appliances | Dishwasher, Dryer, Range, Stove, Washer, Refrigerator |
| BasementDevelopment | Finished |
| BasementType | N/a (finished) |
| ConstructionStyleAttachment | Attached |
| CoolingType | Central Air Conditioning |
| ExteriorFinish | Brick |
| FlooringType | Hardwood, Tile, Carpeted |
| FoundationType | Concrete |
| HalfBathTotal | 1 |
| HeatingFuel | Natural Gas |
| HeatingType | Forced Air |
| StoriesTotal | 2 |
| SizeInterior | 1500 - 2000 Sqft |
| Type | Row / Townhouse |
| UtilityWater | Municipal Water |
Parking
| Attached Garage | |
| Garage |
Land
| Acreage | No |
| LandAmenities | Park, Public Transit, Schools |
| Sewer | Sanitary Sewer |
Rooms
| Level | Type | Length | Width | Dimensions |
|---|---|---|---|---|
| Second Level | Primary Bedroom | 4.04 m | 4.57 m | 4.04 m x 4.57 m |
| Second Level | Bedroom 2 | 3.05 m | 3.66 m | 3.05 m x 3.66 m |
| Second Level | Bedroom 3 | 2.82 m | 2.62 m | 2.82 m x 2.62 m |
| Second Level | Bedroom 4 | 5.94 m | 4.27 m | 5.94 m x 4.27 m |
| Main Level | Living Room | 3.35 m | 6.71 m | 3.35 m x 6.71 m |
| Main Level | Kitchen | 2.62 m | 3.66 m | 2.62 m x 3.66 m |
| Main Level | Eating Area | 2.62 m | 2.59 m | 2.62 m x 2.59 m |
Interested?
Contact us for more information
Steven Cheng
Salesperson
5865 Mclaughlin Rd #6
Mississauga, Ontario L5R 1B8
