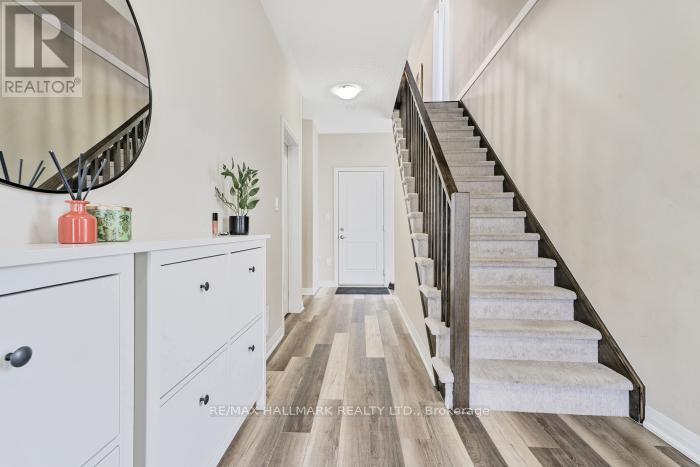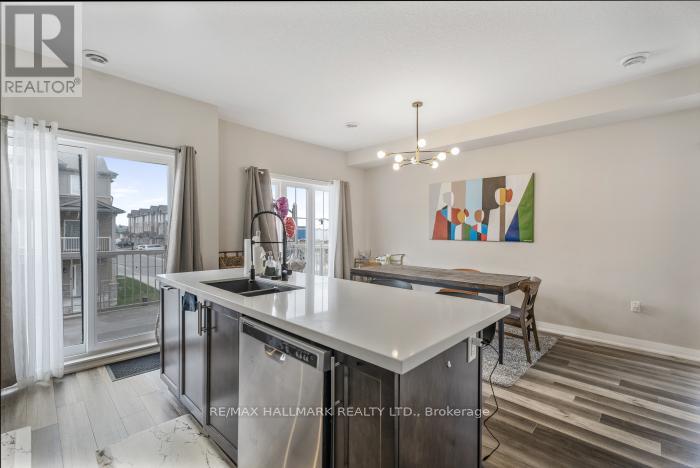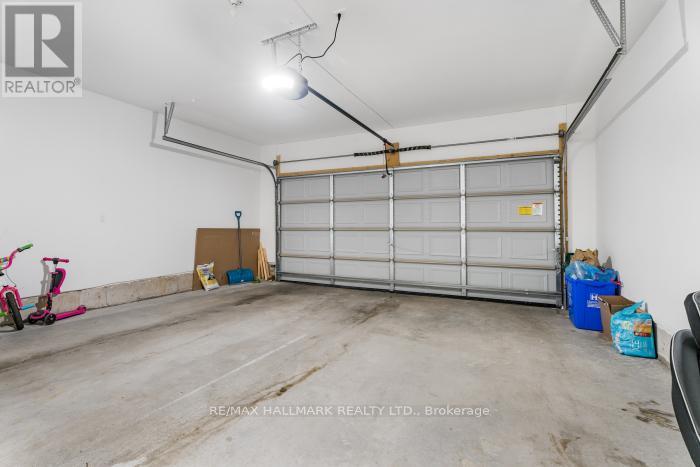299 Dalgleish Trail Hamilton, Ontario L8J 3H5
$899,900Maintenance, Parcel of Tied Land
$99.63 Monthly
Maintenance, Parcel of Tied Land
$99.63 MonthlyWelcome to this bright and beautifully finished end-unit four-bedroom townhome in the sought-after Hannon community of Hamilton. Designed with modern living in mind, this spacious home offers stylish heavy-duty vinyl floors, sleek stainless steel appliances, and a private balcony perfect for morning coffee or evening unwinding. With three full bathrooms, a convenient powder room, and a full-sized basement, theres plenty of space for family life and entertaining. The double car garage and double driveway provide generous parking for you and your guests. Ideally located close to top-rated schools, parks, grocery stores, and retail shops, this is a fantastic opportunity to enjoy comfort, convenience, and community all in one. (id:61852)
Property Details
| MLS® Number | X12100256 |
| Property Type | Single Family |
| Neigbourhood | Elfrida |
| Community Name | Rural Glanbrook |
| EquipmentType | Water Heater |
| ParkingSpaceTotal | 4 |
| RentalEquipmentType | Water Heater |
Building
| BathroomTotal | 4 |
| BedroomsAboveGround | 4 |
| BedroomsTotal | 4 |
| Appliances | Garage Door Opener Remote(s), Dishwasher, Dryer, Garage Door Opener, Stove, Washer, Refrigerator |
| BasementDevelopment | Unfinished |
| BasementType | Full (unfinished) |
| ConstructionStyleAttachment | Attached |
| CoolingType | Central Air Conditioning |
| ExteriorFinish | Brick |
| FlooringType | Vinyl, Carpeted |
| FoundationType | Concrete |
| HalfBathTotal | 1 |
| HeatingFuel | Natural Gas |
| HeatingType | Forced Air |
| StoriesTotal | 3 |
| SizeInterior | 1500 - 2000 Sqft |
| Type | Row / Townhouse |
| UtilityWater | Municipal Water |
Parking
| Garage |
Land
| Acreage | No |
| Sewer | Sanitary Sewer |
| SizeDepth | 79 Ft ,8 In |
| SizeFrontage | 24 Ft ,7 In |
| SizeIrregular | 24.6 X 79.7 Ft |
| SizeTotalText | 24.6 X 79.7 Ft |
Rooms
| Level | Type | Length | Width | Dimensions |
|---|---|---|---|---|
| Second Level | Great Room | 4.83 m | 4.42 m | 4.83 m x 4.42 m |
| Second Level | Dining Room | 4.57 m | 3.15 m | 4.57 m x 3.15 m |
| Second Level | Kitchen | 4.17 m | 2.74 m | 4.17 m x 2.74 m |
| Second Level | Office | 2.54 m | 2.21 m | 2.54 m x 2.21 m |
| Third Level | Primary Bedroom | 4.27 m | 4.17 m | 4.27 m x 4.17 m |
| Third Level | Bedroom 2 | 3.96 m | 2.74 m | 3.96 m x 2.74 m |
| Third Level | Bedroom 3 | 3.05 m | 2.74 m | 3.05 m x 2.74 m |
| Main Level | Bedroom 4 | 4.09 m | 3.51 m | 4.09 m x 3.51 m |
https://www.realtor.ca/real-estate/28206815/299-dalgleish-trail-hamilton-rural-glanbrook
Interested?
Contact us for more information
Bob Alejandro
Salesperson
685 Sheppard Ave E #401
Toronto, Ontario M2K 1B6


































