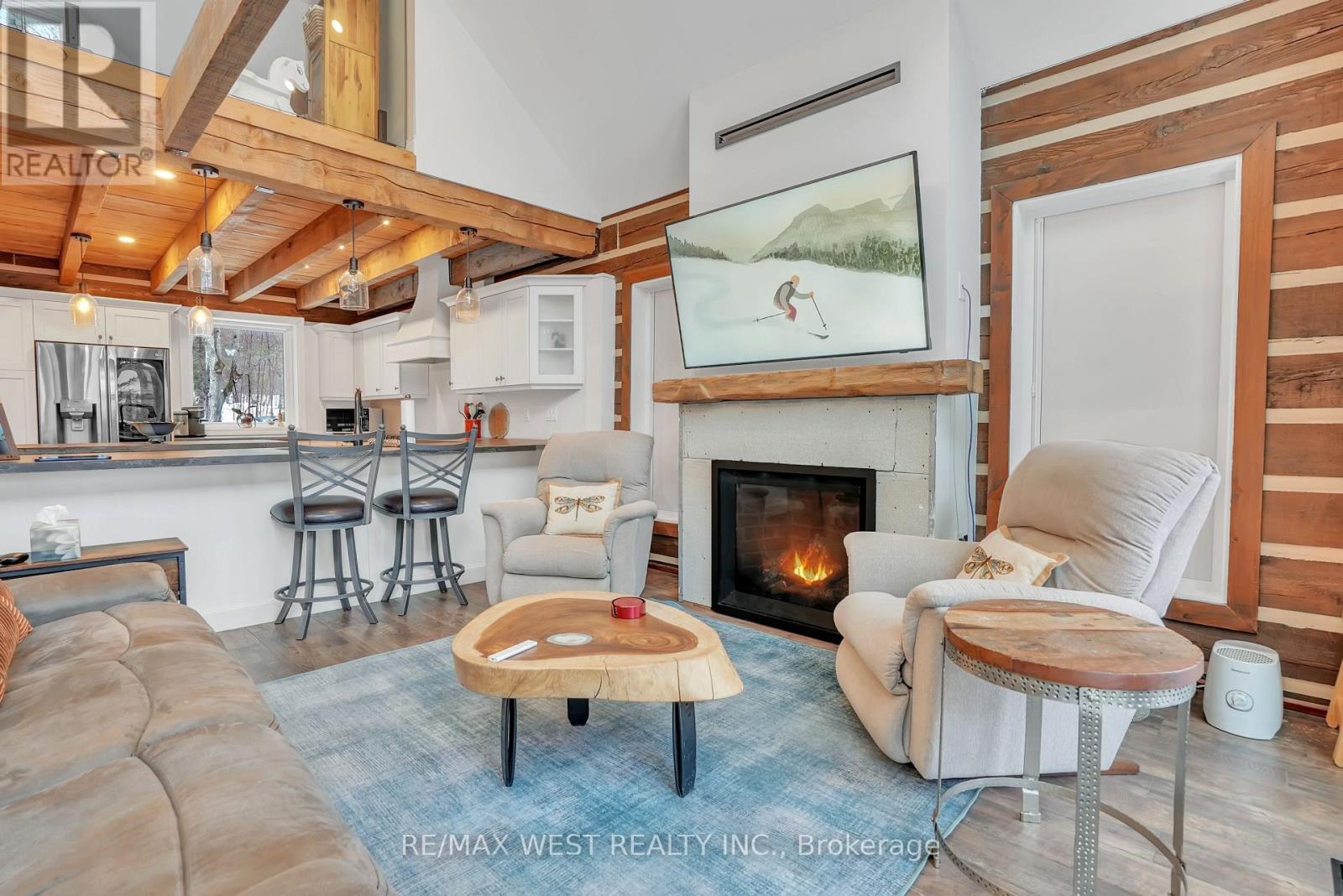5 Bedroom
4 Bathroom
1999.983 - 2499.9795 sqft
Fireplace
Central Air Conditioning
Forced Air
Waterfront
Landscaped
$2,250,000
Welcome to your home on the Lake. This custom built log post and beam home on the picturesque Orr Lake is a year round residence on a municipal, easily accessible yet very quiet road. Ample parking via a boulevard drive way. There is an oversized two car garage with storage and inside entry. Once inside you will step into your sunken foyer, open concept floor plan with 17 foot cathedral ceiling with exposed beams, Magic Windows with fantom side screens to take in that view. Beautifully appointed kitchen with a large island, Family room with a fireplace and dining room for entertaining all of your friends and family. Main floor master with a gorgeous ensuite with a slanted ceiling and a magnificent view of the water. This floor has access to a 24 by 13 foot deck with glass railings to take in the Orr Lake sunsets. Upper level features a loft space being used as a craft and games space over looking the below through another glass railing and a second over sized bedroom with its own set off stairs. Lower lever is a walk out with a second master with a gorgeous ensuite and a walk in, as well as two more bedrooms and another full bath. Walk out family room with another Orr Lake view. Once you step into your private yard oasis you will enjoy a property with lovely breezes (bug free) and an amazing waterfront. 60' dock with a 16'by18' end platform to accommodate a ton of seating for all of your Summertime fun. Orr lake is a quiet body of water great for swimming with a shallow entry. Cottage vibe year round living with all the best of modern technology and the latest in construction has to offer. Nothing to do, but move in and enjoy. (id:61852)
Property Details
|
MLS® Number
|
S11993790 |
|
Property Type
|
Single Family |
|
Community Name
|
Rural Springwater |
|
Easement
|
Sub Division Covenants |
|
ParkingSpaceTotal
|
6 |
|
Structure
|
Deck, Shed |
|
ViewType
|
View, View Of Water, Lake View, Direct Water View |
|
WaterFrontType
|
Waterfront |
Building
|
BathroomTotal
|
4 |
|
BedroomsAboveGround
|
2 |
|
BedroomsBelowGround
|
3 |
|
BedroomsTotal
|
5 |
|
Age
|
0 To 5 Years |
|
Appliances
|
Water Heater, Water Purifier, Water Softener, Water Treatment, Dishwasher, Garage Door Opener, Stove, Washer, Window Coverings |
|
BasementDevelopment
|
Finished |
|
BasementFeatures
|
Walk Out |
|
BasementType
|
N/a (finished) |
|
ConstructionStyleAttachment
|
Detached |
|
CoolingType
|
Central Air Conditioning |
|
ExteriorFinish
|
Log |
|
FireplacePresent
|
Yes |
|
FireplaceTotal
|
1 |
|
FoundationType
|
Insulated Concrete Forms |
|
HalfBathTotal
|
1 |
|
HeatingFuel
|
Propane |
|
HeatingType
|
Forced Air |
|
StoriesTotal
|
2 |
|
SizeInterior
|
1999.983 - 2499.9795 Sqft |
|
Type
|
House |
|
UtilityWater
|
Sand Point |
Parking
|
Attached Garage
|
|
|
Garage
|
|
|
Inside Entry
|
|
Land
|
AccessType
|
Public Road, Year-round Access, Private Docking |
|
Acreage
|
No |
|
LandscapeFeatures
|
Landscaped |
|
Sewer
|
Septic System |
|
SizeDepth
|
338 Ft |
|
SizeFrontage
|
53 Ft ,6 In |
|
SizeIrregular
|
53.5 X 338 Ft |
|
SizeTotalText
|
53.5 X 338 Ft|under 1/2 Acre |
|
SurfaceWater
|
Lake/pond |
Rooms
| Level |
Type |
Length |
Width |
Dimensions |
|
Second Level |
Bedroom 2 |
8.53 m |
3.35 m |
8.53 m x 3.35 m |
|
Second Level |
Loft |
4.08 m |
4.26 m |
4.08 m x 4.26 m |
|
Lower Level |
Family Room |
4.26 m |
5.48 m |
4.26 m x 5.48 m |
|
Lower Level |
Bedroom 3 |
4.23 m |
3.04 m |
4.23 m x 3.04 m |
|
Lower Level |
Bedroom 4 |
3.23 m |
4.23 m |
3.23 m x 4.23 m |
|
Lower Level |
Bedroom 5 |
5.48 m |
3.96 m |
5.48 m x 3.96 m |
|
Main Level |
Kitchen |
4.8 m |
4.5 m |
4.8 m x 4.5 m |
|
Main Level |
Dining Room |
4.2 m |
4.4 m |
4.2 m x 4.4 m |
|
Main Level |
Living Room |
4.2 m |
4.4 m |
4.2 m x 4.4 m |
|
Main Level |
Primary Bedroom |
4.08 m |
5.18 m |
4.08 m x 5.18 m |
Utilities
https://www.realtor.ca/real-estate/27965526/2987-marshall-road-springwater-rural-springwater


















