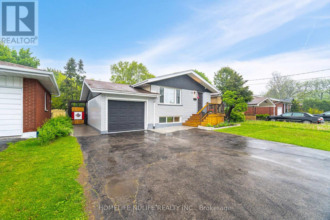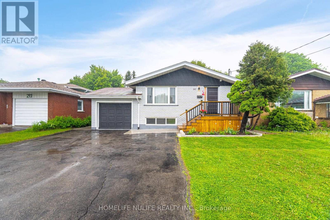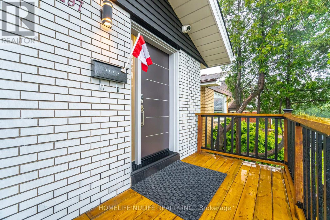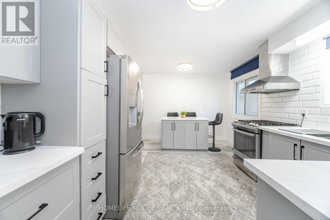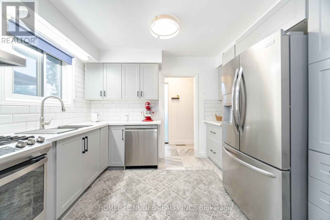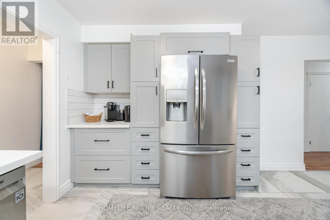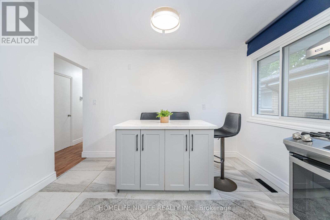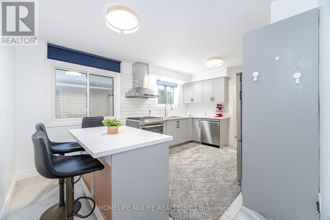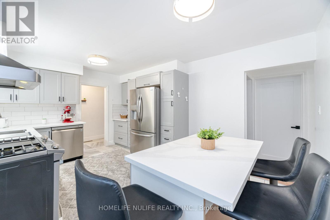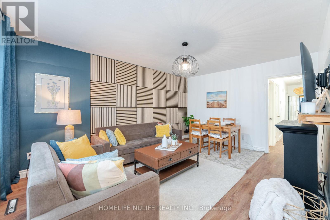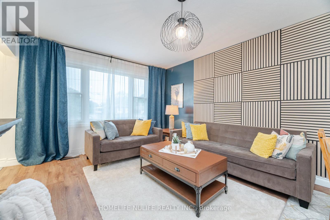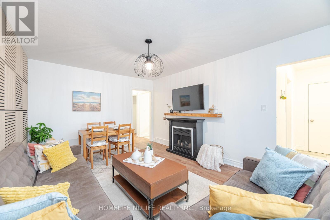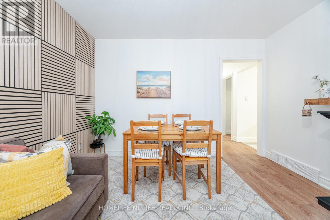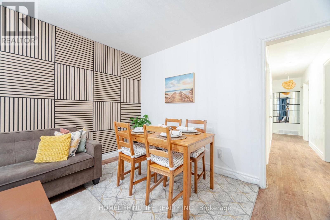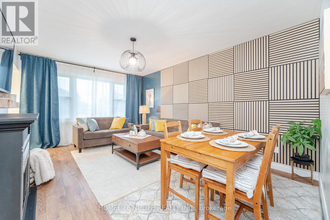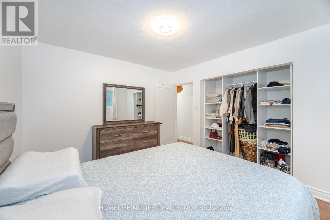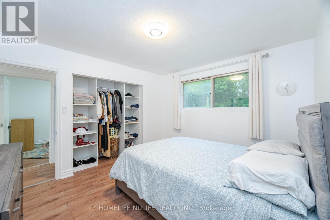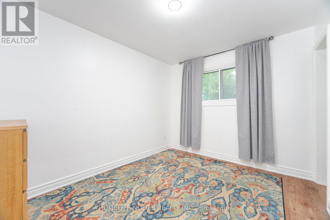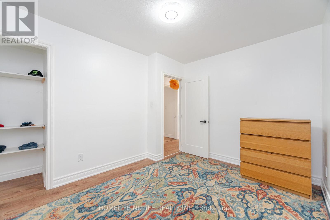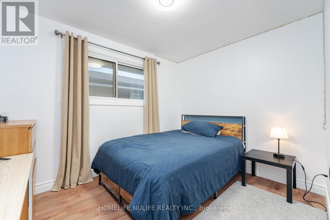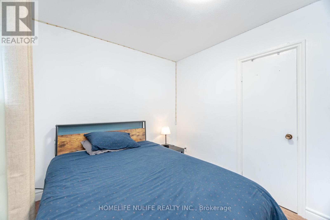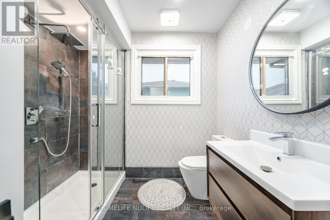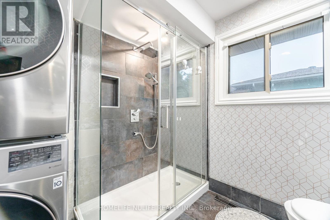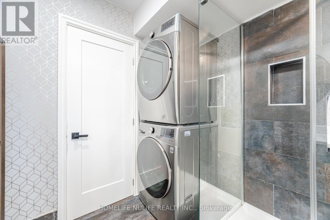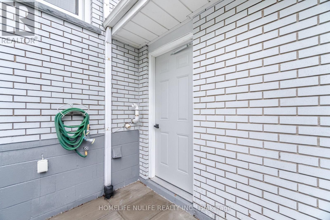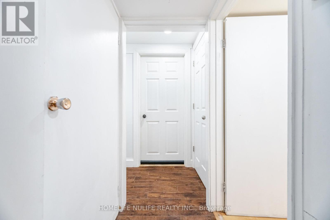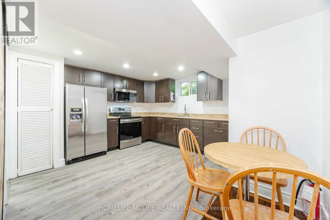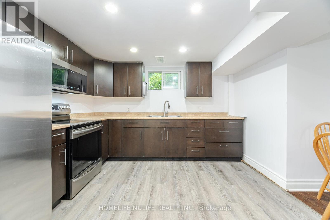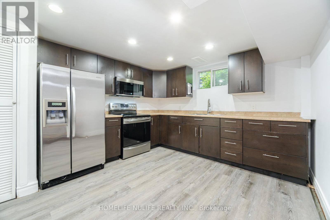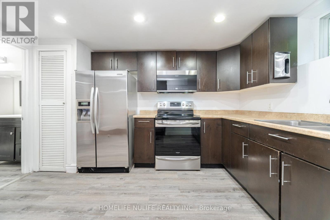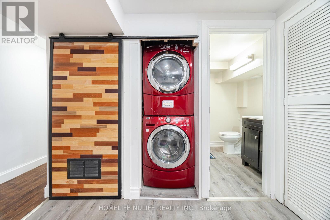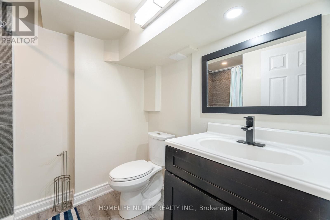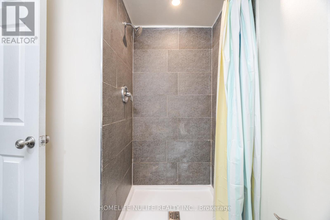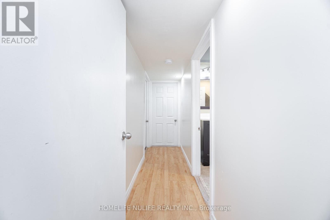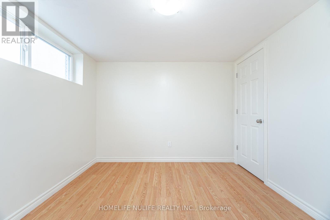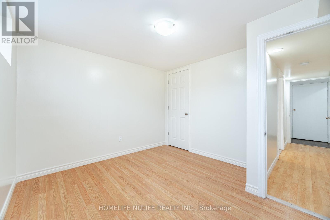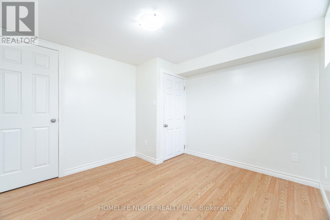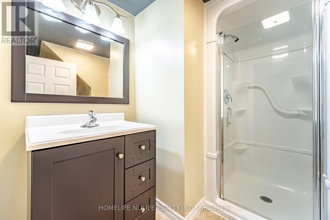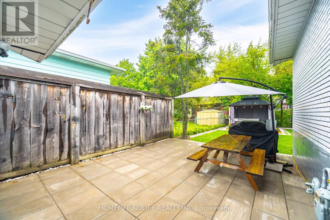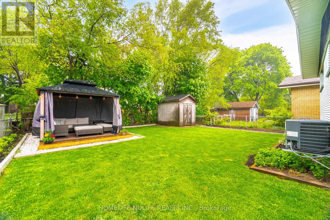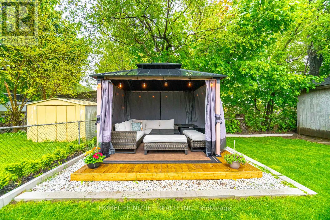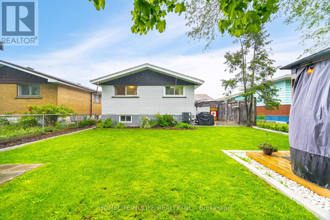297 Mohawk Road W Hamilton, Ontario L9C 1W2
$849,900
Great investment opportunity with this beautifully renovated, clean and bright property near Mohawk College! Completely updated in 2022, this home features new flooring and baseboards throughout, new high efficiency windows ( except for primary) and doors, plus a modern kitchen equipped with stainless steel appliances and stunning quartz countertops and a stunning island. The updated bathroom, which includes a glass shower and elegant ceramic flooring. With three generous bedrooms, a spacious kitchen with a dining area, and a laundry room, this property has so much to offer. The lower level, accessible by a separate entrance, includes four additional roomy bedrooms, two bathrooms, a large kitchen with a dining space, and another laundry area. You'll enjoy the convenience of a garage with remote access and direct entry to the home, a fully fenced private backyard oasis with a gazebo , and security cameras, making this an incredible investment choice or spacious home for the large family. Don't miss out on this exceptional cozy home! (id:61852)
Property Details
| MLS® Number | X12214616 |
| Property Type | Single Family |
| Neigbourhood | Buchanan |
| Community Name | Rolston |
| Features | Carpet Free |
| ParkingSpaceTotal | 9 |
Building
| BathroomTotal | 3 |
| BedroomsAboveGround | 3 |
| BedroomsBelowGround | 4 |
| BedroomsTotal | 7 |
| Appliances | Garage Door Opener Remote(s), All, Window Coverings |
| ArchitecturalStyle | Bungalow |
| BasementDevelopment | Finished |
| BasementFeatures | Separate Entrance |
| BasementType | N/a (finished) |
| ConstructionStyleAttachment | Detached |
| CoolingType | Central Air Conditioning |
| ExteriorFinish | Brick, Vinyl Siding |
| FlooringType | Laminate, Ceramic |
| FoundationType | Concrete |
| HeatingFuel | Natural Gas |
| HeatingType | Forced Air |
| StoriesTotal | 1 |
| SizeInterior | 1500 - 2000 Sqft |
| Type | House |
| UtilityWater | Municipal Water |
Parking
| Attached Garage | |
| Garage |
Land
| Acreage | No |
| Sewer | Sanitary Sewer |
| SizeDepth | 115 Ft |
| SizeFrontage | 45 Ft |
| SizeIrregular | 45 X 115 Ft |
| SizeTotalText | 45 X 115 Ft |
| ZoningDescription | C |
Rooms
| Level | Type | Length | Width | Dimensions |
|---|---|---|---|---|
| Lower Level | Bedroom 5 | 3.59 m | 2.35 m | 3.59 m x 2.35 m |
| Lower Level | Bedroom | 3.1 m | 2.22 m | 3.1 m x 2.22 m |
| Lower Level | Bedroom | 3.1 m | 2.22 m | 3.1 m x 2.22 m |
| Lower Level | Living Room | 4.9 m | 3.56 m | 4.9 m x 3.56 m |
| Lower Level | Dining Room | 4.9 m | 3.56 m | 4.9 m x 3.56 m |
| Lower Level | Kitchen | 4.75 m | 3.3 m | 4.75 m x 3.3 m |
| Lower Level | Bedroom 4 | 3.38 m | 3.08 m | 3.38 m x 3.08 m |
| Main Level | Living Room | 4.9 m | 3.56 m | 4.9 m x 3.56 m |
| Main Level | Dining Room | 4.9 m | 3.56 m | 4.9 m x 3.56 m |
| Main Level | Kitchen | 4.75 m | 3.3 m | 4.75 m x 3.3 m |
| Main Level | Bedroom | 3.38 m | 3.1 m | 3.38 m x 3.1 m |
| Main Level | Bedroom 2 | 3.38 m | 3.1 m | 3.38 m x 3.1 m |
| Main Level | Bedroom 3 | 3.38 m | 2.8 m | 3.38 m x 2.8 m |
https://www.realtor.ca/real-estate/28456178/297-mohawk-road-w-hamilton-rolston-rolston
Interested?
Contact us for more information
Vathani Satha
Broker of Record
219 Dundas St E #2
Waterdown, Ontario L8B 1V9
