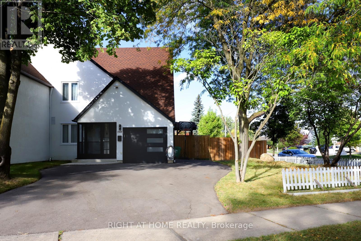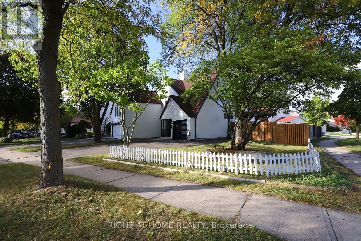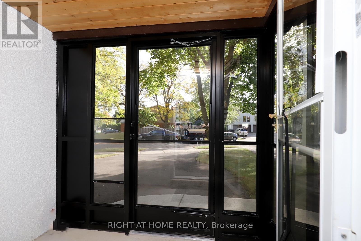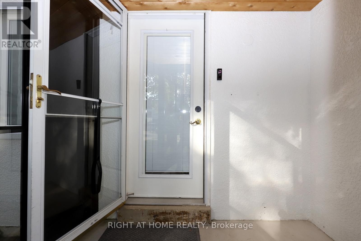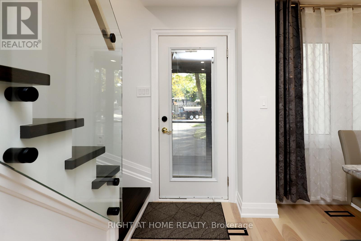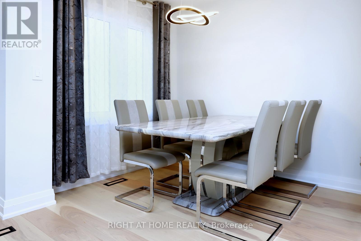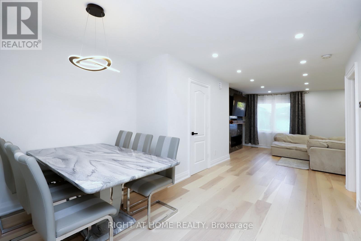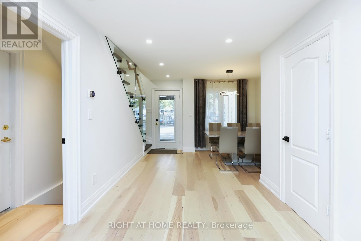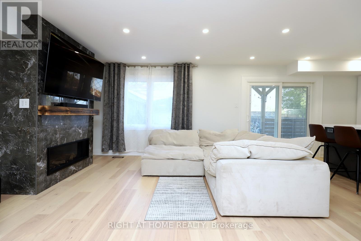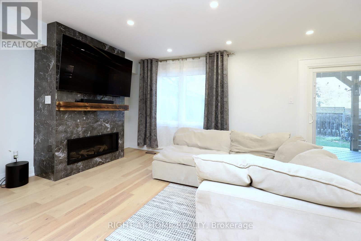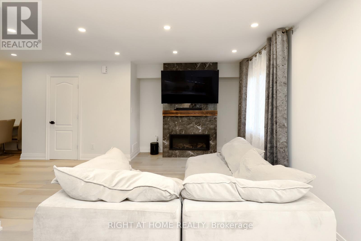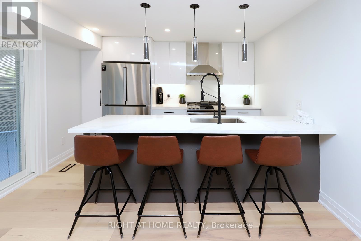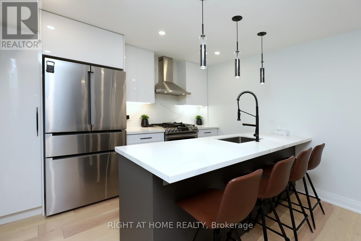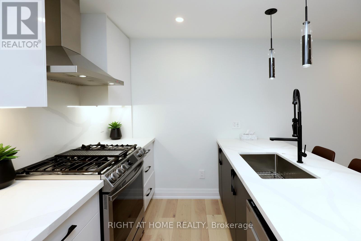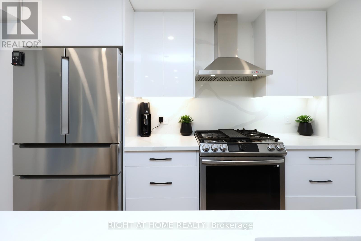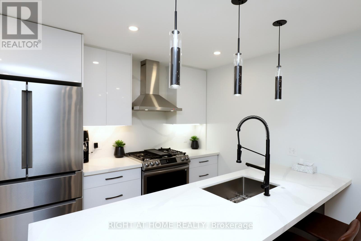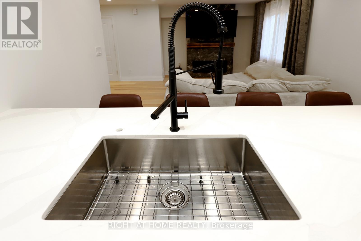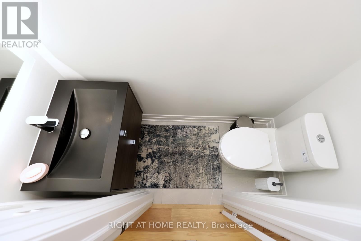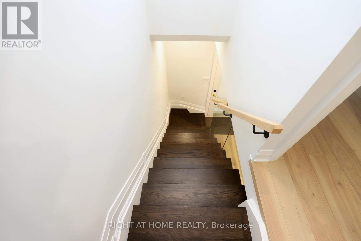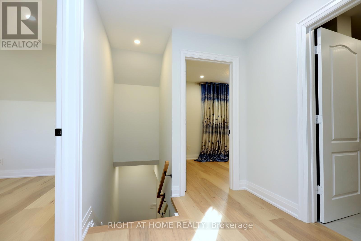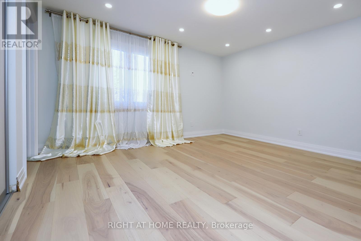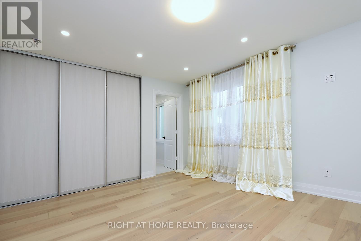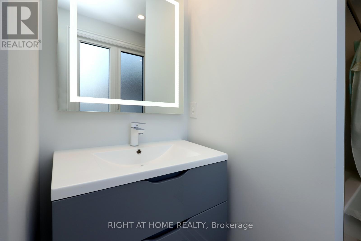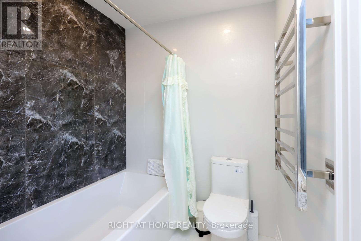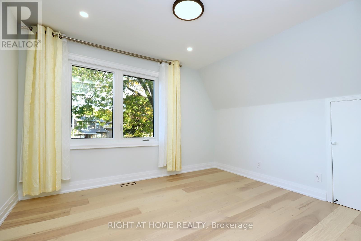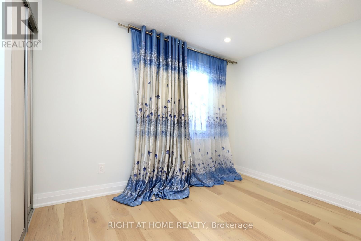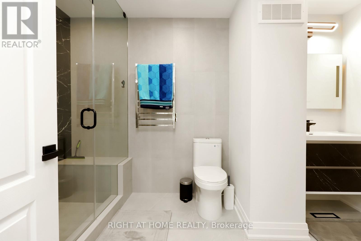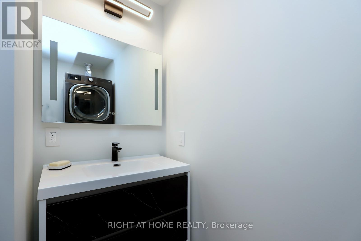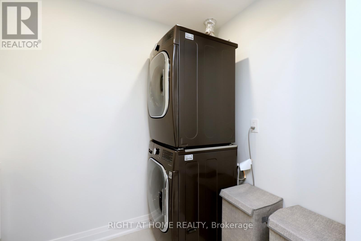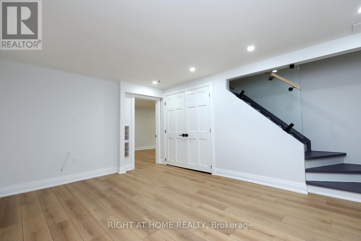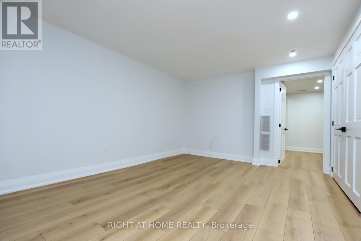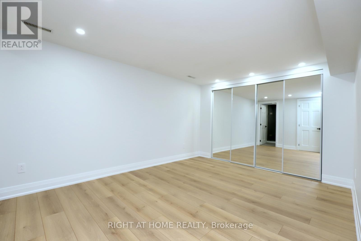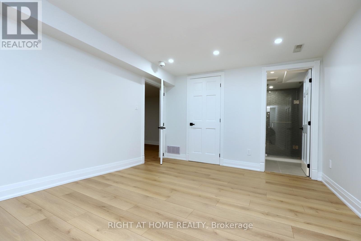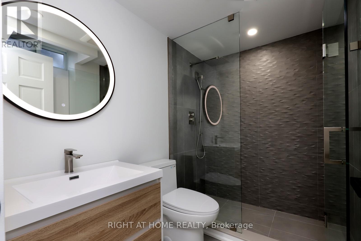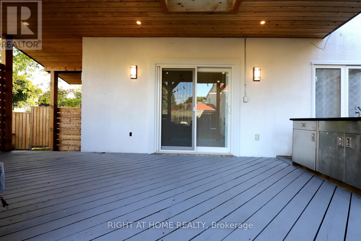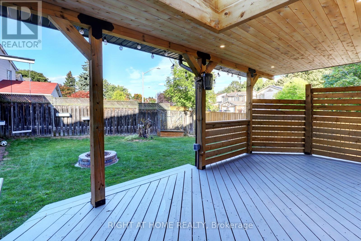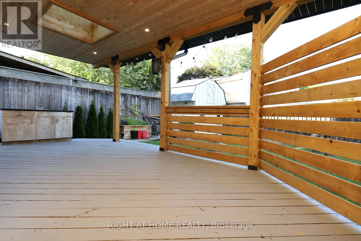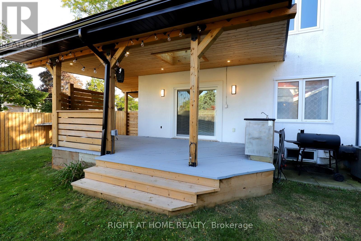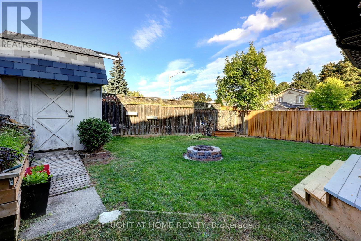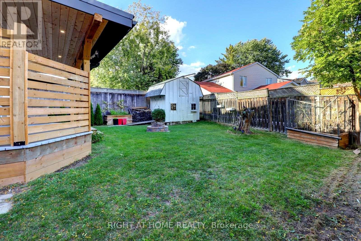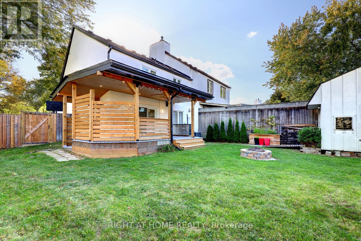2968 Nipiwin Drive N Mississauga, Ontario L5N 1X9
$949,000
Gorgeous renovated and updated 4 bedrooms and 4 washrooms house with finished basement in great neighbourhood. Bring your the most discerning buyers! The newer kitchen is a chef's dream, equipped with premium sleek stainless-steel appliances, quartz countertop, breakfast bar, backsplash and pot lights. The living room is designed for comfort, featuring elegant hardwood flooring, stylish pot lights and a cozy fireplace perfect for relaxing evenings with loved ones. Open concept dining room with pot lights and hardwood floor for family gatherings and celebrations. Retreat to the primary bedroom, a serene haven completes with hardwood floor, pot lights, double closet and a luxurious ensuite bathroom. This spa-like retreat includes a bathtub with rain shower, luxury vanity and accessories, heated floor. Second 4-piece renovated washroom also has luxury vanity and accessories and heated floor. Finished basement with luxury washroom, pot lights, laminate floors and separate entrance through garage. Step outside to enjoy a beautifully landscaped backyard featuring deck and new canopy with skylight and pot lights, ideal for relaxation and enjoyment. (id:61852)
Property Details
| MLS® Number | W12450008 |
| Property Type | Single Family |
| Community Name | Meadowvale |
| EquipmentType | Water Heater |
| Features | Irregular Lot Size |
| ParkingSpaceTotal | 5 |
| RentalEquipmentType | Water Heater |
Building
| BathroomTotal | 4 |
| BedroomsAboveGround | 3 |
| BedroomsBelowGround | 1 |
| BedroomsTotal | 4 |
| Amenities | Fireplace(s) |
| Appliances | Central Vacuum, Dishwasher, Dryer, Hood Fan, Stove, Washer, Window Coverings, Refrigerator |
| BasementDevelopment | Finished |
| BasementFeatures | Separate Entrance |
| BasementType | N/a (finished) |
| ConstructionStyleAttachment | Semi-detached |
| CoolingType | Central Air Conditioning |
| ExteriorFinish | Stucco |
| FireplacePresent | Yes |
| FlooringType | Hardwood, Laminate |
| FoundationType | Block |
| HalfBathTotal | 1 |
| HeatingFuel | Natural Gas |
| HeatingType | Forced Air |
| StoriesTotal | 2 |
| SizeInterior | 1100 - 1500 Sqft |
| Type | House |
| UtilityWater | Municipal Water |
Parking
| Attached Garage | |
| Garage |
Land
| Acreage | No |
| Sewer | Sanitary Sewer |
| SizeDepth | 87 Ft ,10 In |
| SizeFrontage | 49 Ft ,9 In |
| SizeIrregular | 49.8 X 87.9 Ft ; 44.15 Ft X 119.24 Ft X 67.22 Ft X 87.96 |
| SizeTotalText | 49.8 X 87.9 Ft ; 44.15 Ft X 119.24 Ft X 67.22 Ft X 87.96 |
Rooms
| Level | Type | Length | Width | Dimensions |
|---|---|---|---|---|
| Second Level | Bedroom | 4.8 m | 3.5 m | 4.8 m x 3.5 m |
| Second Level | Bedroom 2 | 3.4 m | 2.5 m | 3.4 m x 2.5 m |
| Second Level | Bedroom 3 | 3.6 m | 3 m | 3.6 m x 3 m |
| Basement | Great Room | 4.5 m | 3.4 m | 4.5 m x 3.4 m |
| Main Level | Living Room | 5.3 m | 3.5 m | 5.3 m x 3.5 m |
| Main Level | Dining Room | 3.4 m | 2.6 m | 3.4 m x 2.6 m |
| Main Level | Kitchen | 3.5 m | 2.7 m | 3.5 m x 2.7 m |
https://www.realtor.ca/real-estate/28962419/2968-nipiwin-drive-n-mississauga-meadowvale-meadowvale
Interested?
Contact us for more information
Paul Artamonov
Salesperson
1396 Don Mills Rd Unit B-121
Toronto, Ontario M3B 0A7
