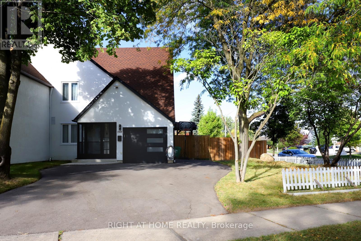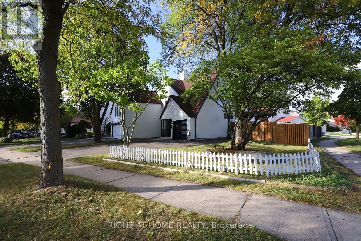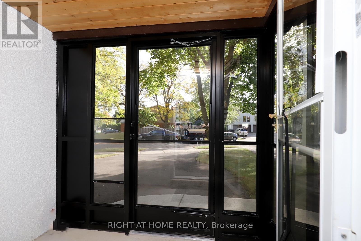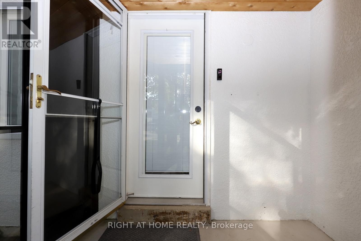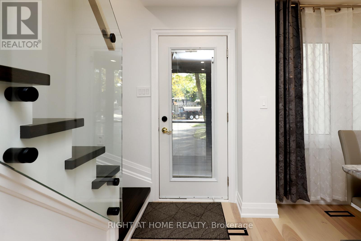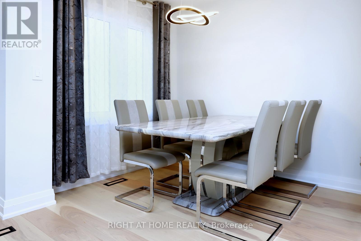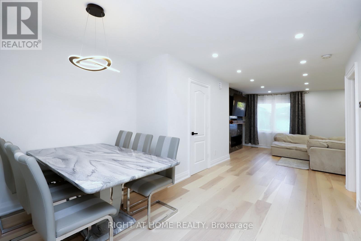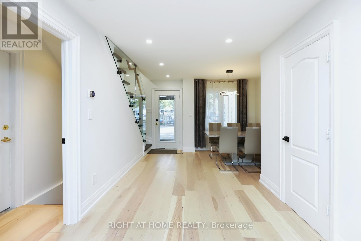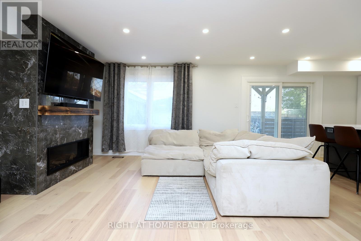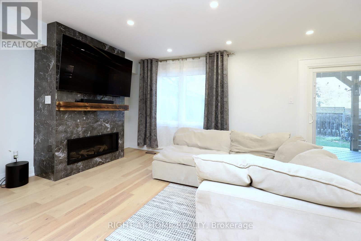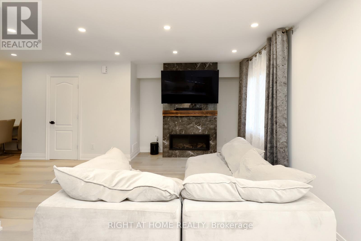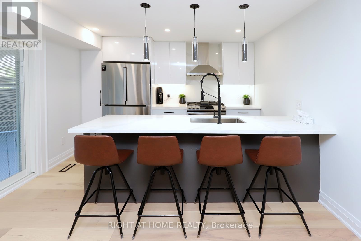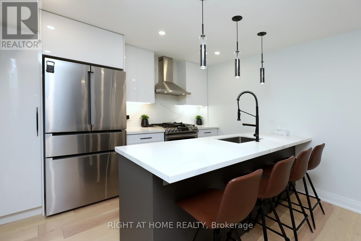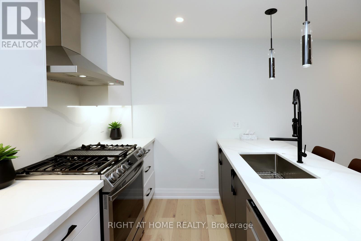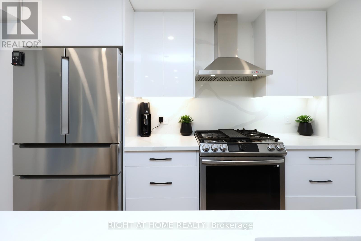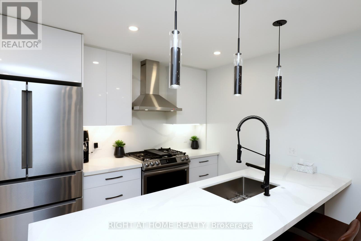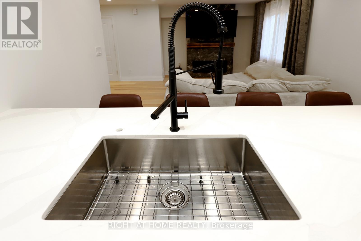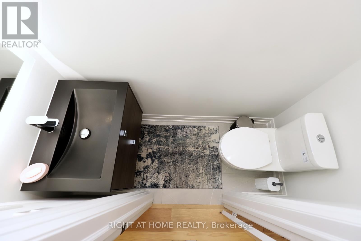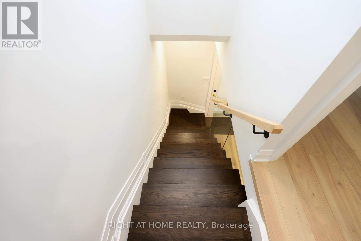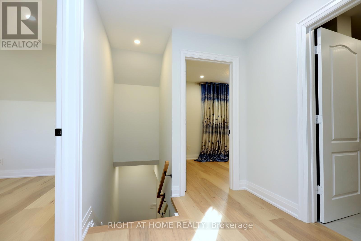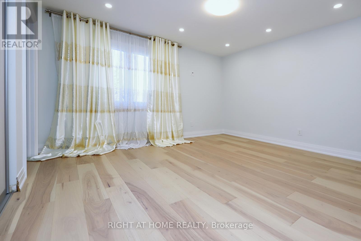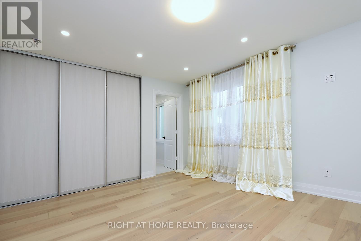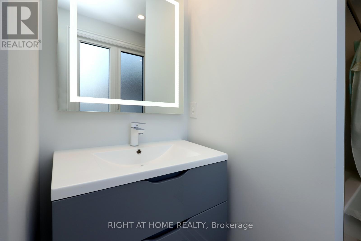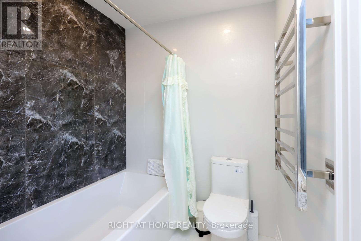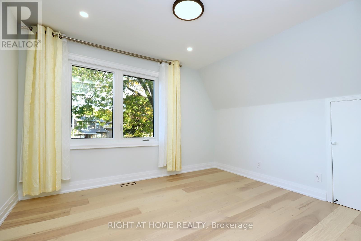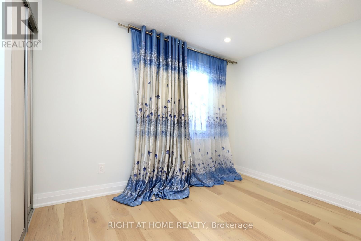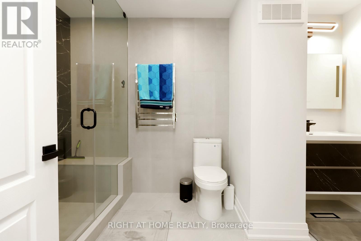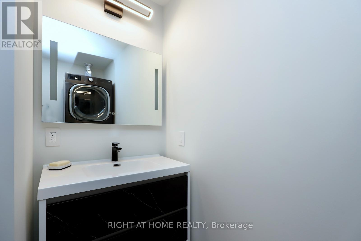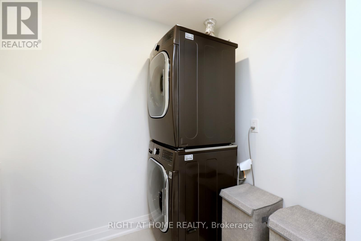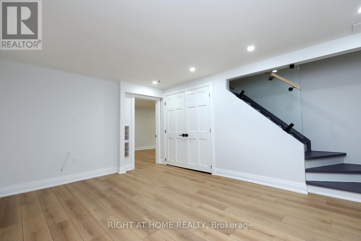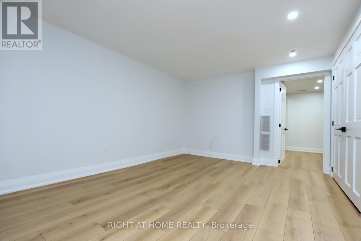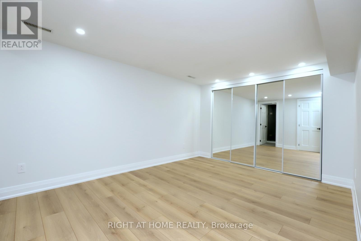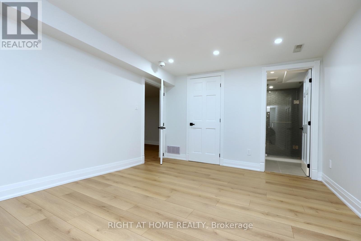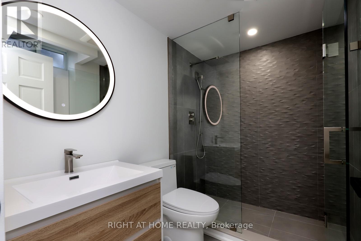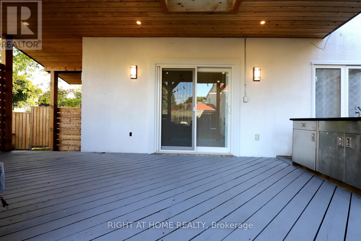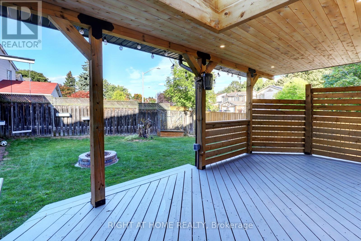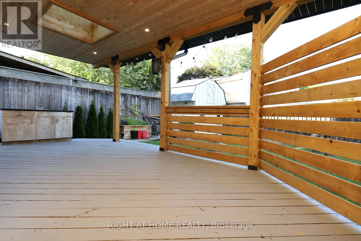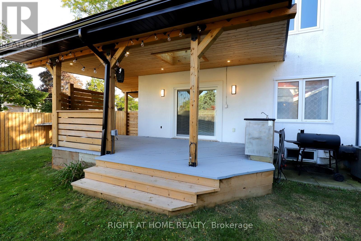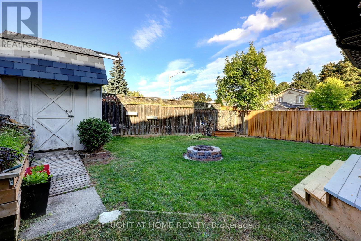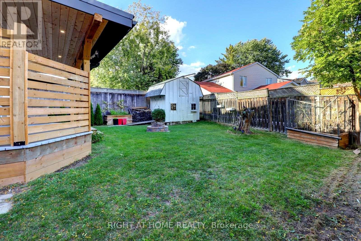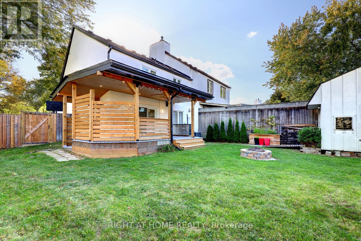2968 Nipiwin Drive Mississauga, Ontario L5N 1X9
$949,000
Gorgeous renovated and updated 4 bedrooms and 4 washrooms house with finished basement in great neighbourhood. Bring your the most discerning buyers! The newer kitchen is a chef's dream, equipped with premium sleek stainless-steel appliances, quartz countertop, breakfast bar, backsplash and pot lights. The living room is designed for comfort, featuring elegant hardwood flooring, stylish pot lights and a cozy fireplace perfect for relaxing evenings with loved ones. Open concept dining room with pot lights and hardwood floor for family gatherings and celebrations. Retreat to the primary bedroom, a serene haven completes with hardwood floor, pot lights, double closet and a luxurious ensuite bathroom. This spa-like retreat includes a bathtub with rain shower, luxury vanity and accessories, heated floor. Second 4-piece renovated washroom also has luxury vanity and accessories and heated floor. Finished basement with great room, bedroom with luxury washroom, pot lights, laminate floors and separate entrance through garage. Step outside to enjoy a beautifully landscaped backyard featuring deck and new canopy with skylight and pot lights, ideal for relaxation and enjoyment. (id:61852)
Property Details
| MLS® Number | W12450008 |
| Property Type | Single Family |
| Community Name | Meadowvale |
| EquipmentType | Water Heater |
| Features | Irregular Lot Size |
| ParkingSpaceTotal | 5 |
| RentalEquipmentType | Water Heater |
Building
| BathroomTotal | 4 |
| BedroomsAboveGround | 3 |
| BedroomsBelowGround | 1 |
| BedroomsTotal | 4 |
| Amenities | Fireplace(s) |
| Appliances | Central Vacuum, Dishwasher, Dryer, Hood Fan, Stove, Washer, Window Coverings, Refrigerator |
| BasementDevelopment | Finished |
| BasementFeatures | Separate Entrance |
| BasementType | N/a (finished) |
| ConstructionStyleAttachment | Semi-detached |
| CoolingType | Central Air Conditioning |
| ExteriorFinish | Stucco |
| FireplacePresent | Yes |
| FlooringType | Hardwood, Laminate |
| FoundationType | Block |
| HalfBathTotal | 1 |
| HeatingFuel | Natural Gas |
| HeatingType | Forced Air |
| StoriesTotal | 2 |
| SizeInterior | 1100 - 1500 Sqft |
| Type | House |
| UtilityWater | Municipal Water |
Parking
| Attached Garage | |
| Garage |
Land
| Acreage | No |
| Sewer | Sanitary Sewer |
| SizeDepth | 87 Ft ,10 In |
| SizeFrontage | 49 Ft ,9 In |
| SizeIrregular | 49.8 X 87.9 Ft ; 44.15 Ft X 119.24 Ft X 67.22 Ft X 87.96 |
| SizeTotalText | 49.8 X 87.9 Ft ; 44.15 Ft X 119.24 Ft X 67.22 Ft X 87.96 |
Rooms
| Level | Type | Length | Width | Dimensions |
|---|---|---|---|---|
| Second Level | Bedroom | 4.8 m | 3.5 m | 4.8 m x 3.5 m |
| Second Level | Bedroom 2 | 3.4 m | 2.5 m | 3.4 m x 2.5 m |
| Second Level | Bedroom 3 | 3.6 m | 3 m | 3.6 m x 3 m |
| Basement | Great Room | 4.5 m | 3.4 m | 4.5 m x 3.4 m |
| Basement | Bedroom 4 | 4.2 m | 3.2 m | 4.2 m x 3.2 m |
| Main Level | Living Room | 5.3 m | 3.5 m | 5.3 m x 3.5 m |
| Main Level | Dining Room | 3.4 m | 2.6 m | 3.4 m x 2.6 m |
| Main Level | Kitchen | 3.5 m | 2.7 m | 3.5 m x 2.7 m |
https://www.realtor.ca/real-estate/28962419/2968-nipiwin-drive-mississauga-meadowvale-meadowvale
Interested?
Contact us for more information
Paul Artamonov
Salesperson
1396 Don Mills Rd Unit B-121
Toronto, Ontario M3B 0A7
