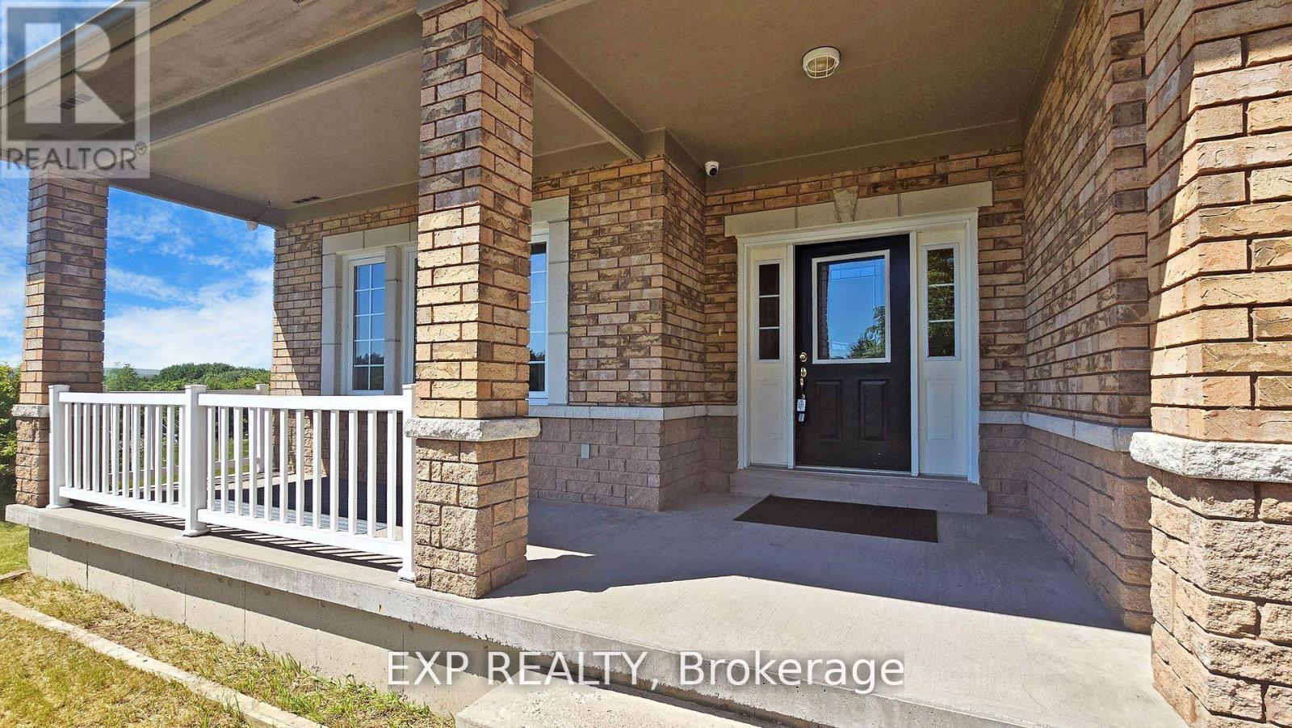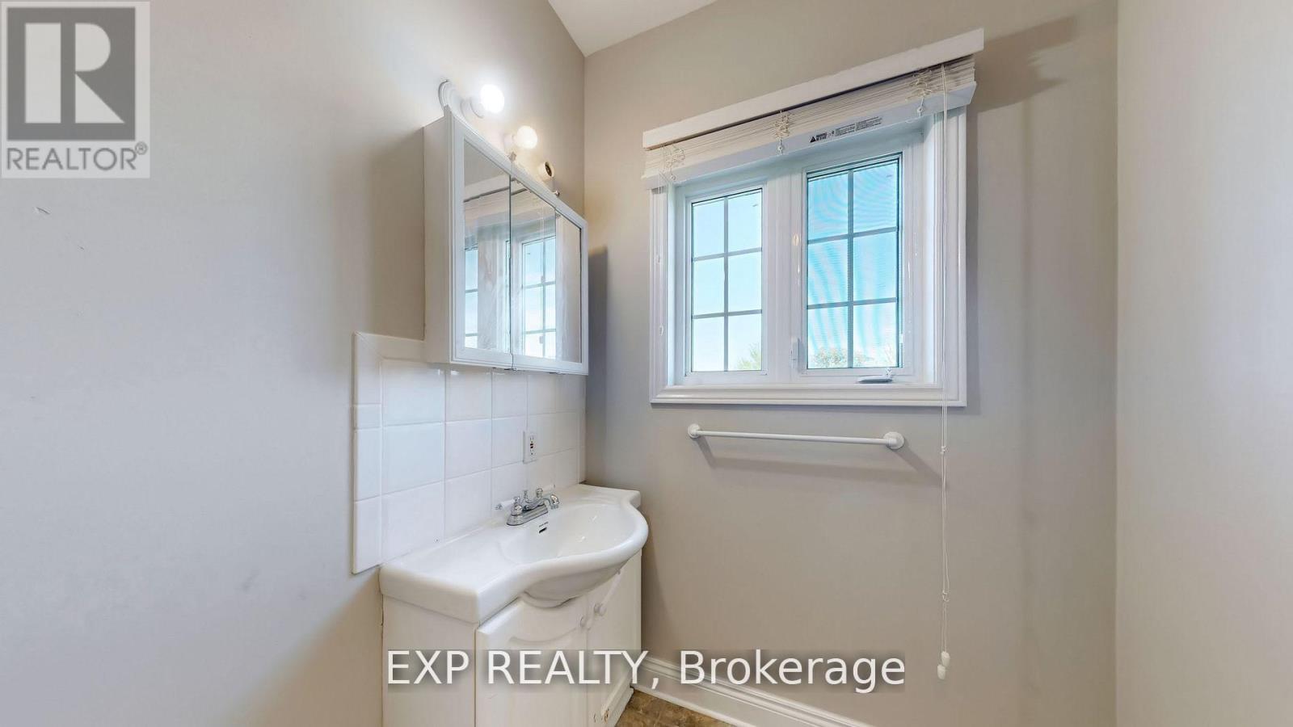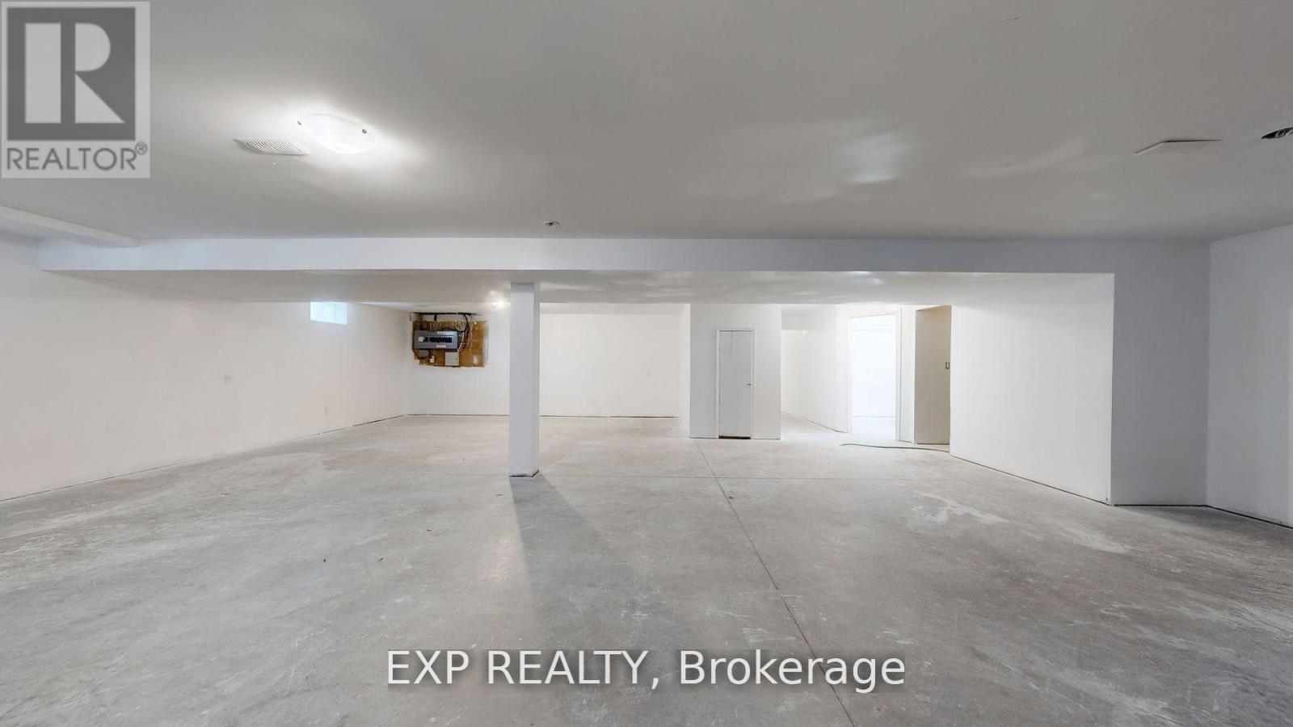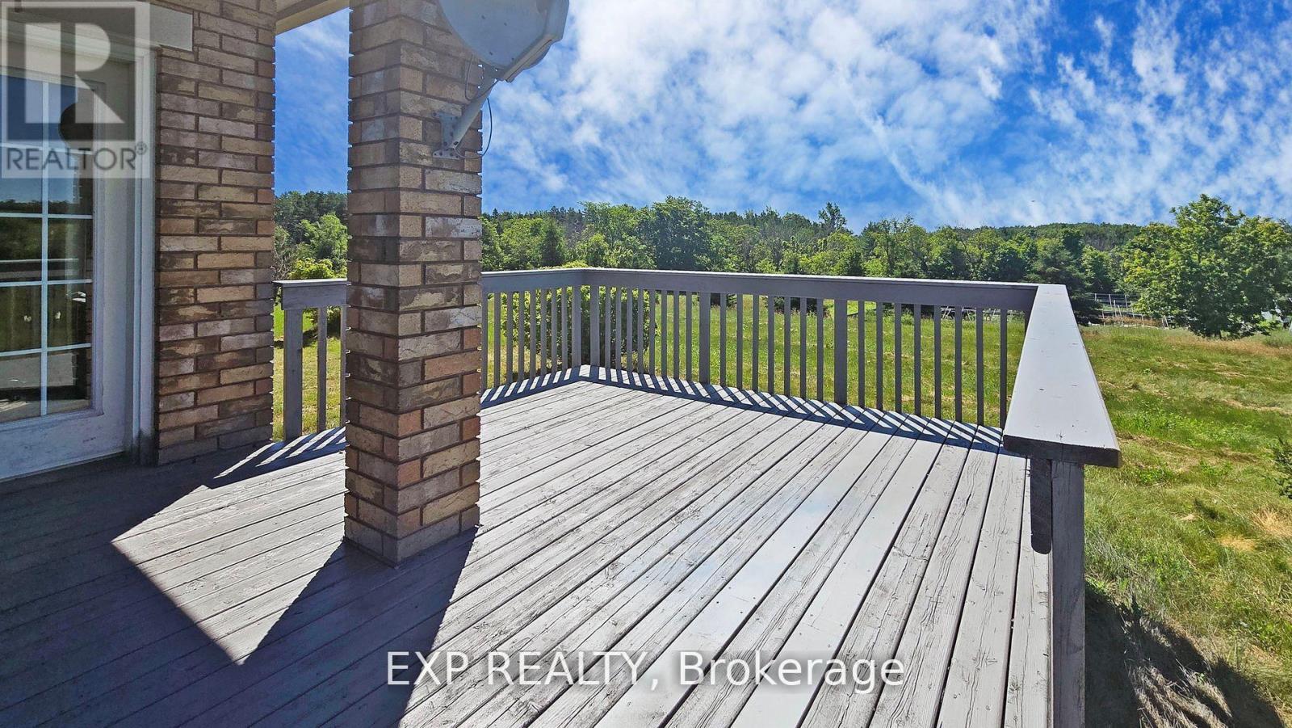2 Bedroom
2 Bathroom
1500 - 2000 sqft
Bungalow
Fireplace
Central Air Conditioning
Forced Air
Acreage
$1,099,900
Discover the charm of 296 Montgomery Road in Roseneath, Ontario, a stunning all-brick, detached bungalow perched on a hill, offering breathtaking views of clear rolling hills. Nestled on over 14 acres of private land, this newer-built home is set far back from the main road, ensuring tranquility and seclusion. The main floor boasts 9' ceilings and gleaming hardwood floors throughout. Enjoy the spacious double garage with high ceilings and a large single garage door. The property features a serene pond at the rear, perfect for relaxation. The partially finished basement, filled with natural light from numerous windows, awaits your personal touch. Just a short drive to Rice Lake, this property is an ideal retreat with endless possibilities. Experience country living at its finest!Extras: 9' ceilings & hardwood flooring throughout main floor. 14+ acres land. Double garage with good height and large single door with direct entrance to home. Wood burning stove in family room. Approx. 1,800 sqft. (not including basement). (id:61852)
Property Details
|
MLS® Number
|
X12155629 |
|
Property Type
|
Single Family |
|
Community Name
|
Rural Alnwick/Haldimand |
|
AmenitiesNearBy
|
Schools, Ski Area |
|
CommunityFeatures
|
School Bus |
|
Easement
|
Environment Protected |
|
Features
|
Wooded Area, Rolling, Carpet Free |
|
ParkingSpaceTotal
|
10 |
|
Structure
|
Shed, Workshop |
Building
|
BathroomTotal
|
2 |
|
BedroomsAboveGround
|
2 |
|
BedroomsTotal
|
2 |
|
Appliances
|
Garage Door Opener Remote(s), Dryer, Microwave, Hood Fan, Stove, Washer, Window Coverings, Refrigerator |
|
ArchitecturalStyle
|
Bungalow |
|
BasementDevelopment
|
Partially Finished |
|
BasementType
|
Full (partially Finished) |
|
ConstructionStyleAttachment
|
Detached |
|
CoolingType
|
Central Air Conditioning |
|
ExteriorFinish
|
Brick |
|
FireplacePresent
|
Yes |
|
FireplaceTotal
|
1 |
|
FireplaceType
|
Woodstove |
|
FlooringType
|
Hardwood, Ceramic |
|
HeatingFuel
|
Oil |
|
HeatingType
|
Forced Air |
|
StoriesTotal
|
1 |
|
SizeInterior
|
1500 - 2000 Sqft |
|
Type
|
House |
|
UtilityWater
|
Drilled Well |
Parking
Land
|
AccessType
|
Year-round Access |
|
Acreage
|
Yes |
|
LandAmenities
|
Schools, Ski Area |
|
Sewer
|
Septic System |
|
SizeDepth
|
1349 Ft |
|
SizeFrontage
|
407 Ft ,8 In |
|
SizeIrregular
|
407.7 X 1349 Ft ; 14+ Acres |
|
SizeTotalText
|
407.7 X 1349 Ft ; 14+ Acres|10 - 24.99 Acres |
|
SurfaceWater
|
Lake/pond |
|
ZoningDescription
|
Residencial |
Rooms
| Level |
Type |
Length |
Width |
Dimensions |
|
Main Level |
Living Room |
3.9 m |
3.53 m |
3.9 m x 3.53 m |
|
Main Level |
Dining Room |
3.9 m |
3.53 m |
3.9 m x 3.53 m |
|
Main Level |
Family Room |
4.17 m |
4.84 m |
4.17 m x 4.84 m |
|
Main Level |
Kitchen |
3.23 m |
3.99 m |
3.23 m x 3.99 m |
|
Main Level |
Eating Area |
2.95 m |
2.34 m |
2.95 m x 2.34 m |
|
Main Level |
Primary Bedroom |
4.57 m |
4.45 m |
4.57 m x 4.45 m |
|
Main Level |
Bedroom 2 |
3.47 m |
3.65 m |
3.47 m x 3.65 m |
|
Main Level |
Laundry Room |
2.16 m |
2.59 m |
2.16 m x 2.59 m |
Utilities
|
Electricity Connected
|
Connected |
|
Telephone
|
Connected |
https://www.realtor.ca/real-estate/28328413/296-montgomery-road-alnwickhaldimand-rural-alnwickhaldimand









































