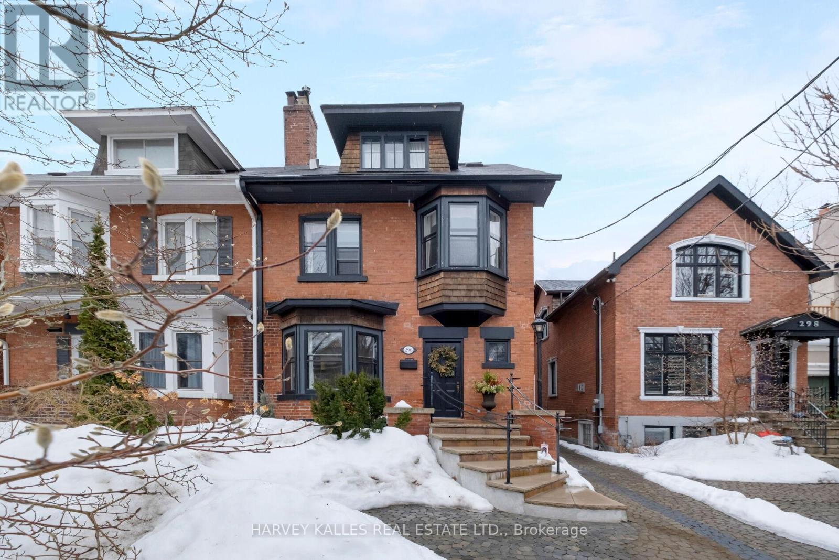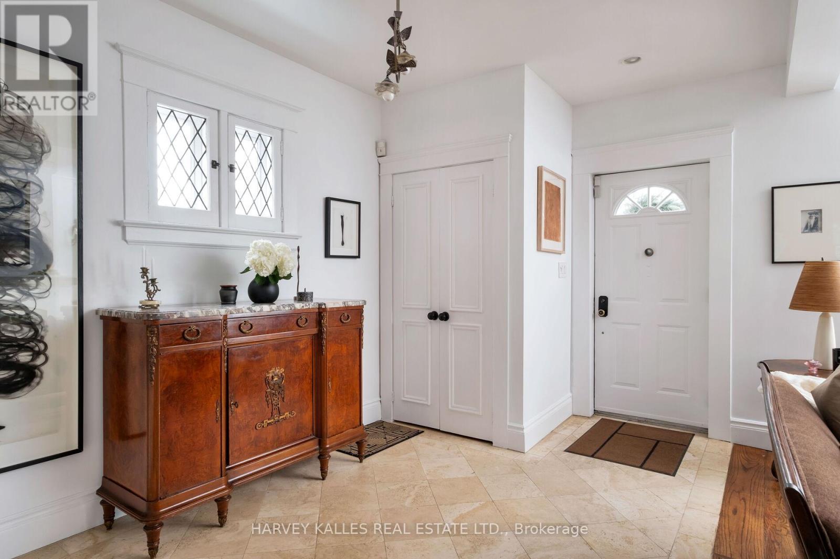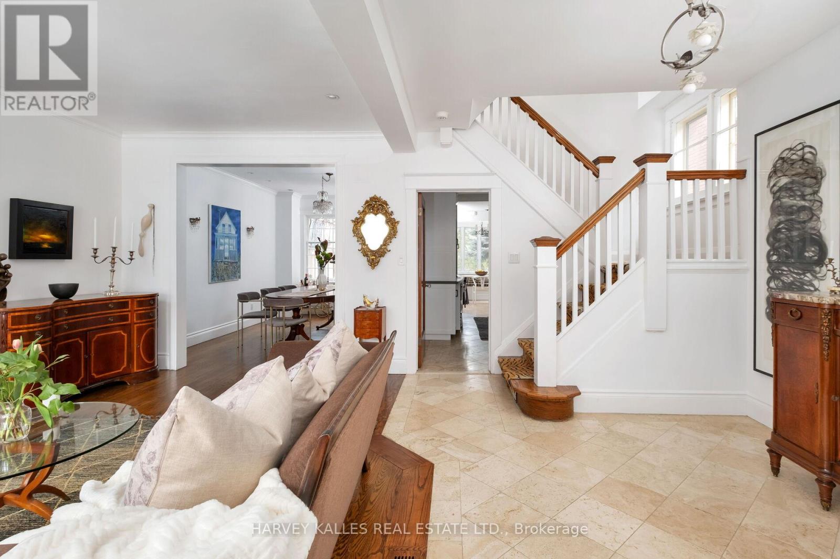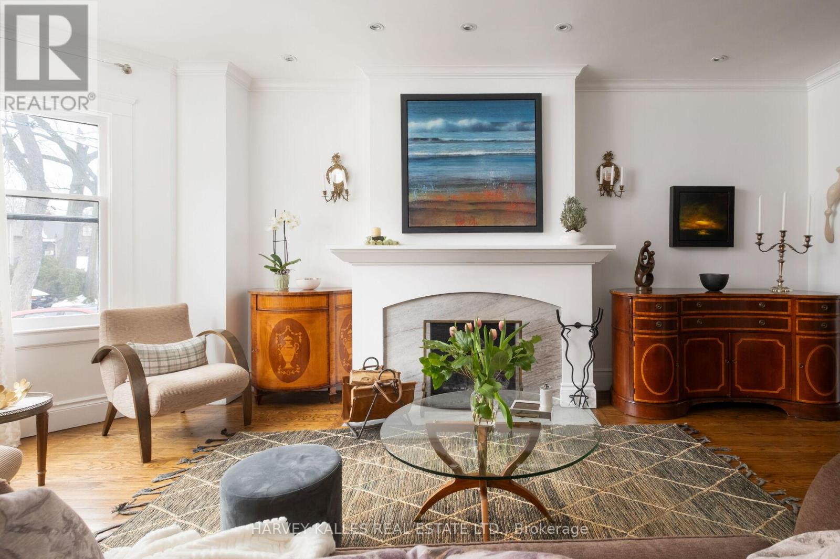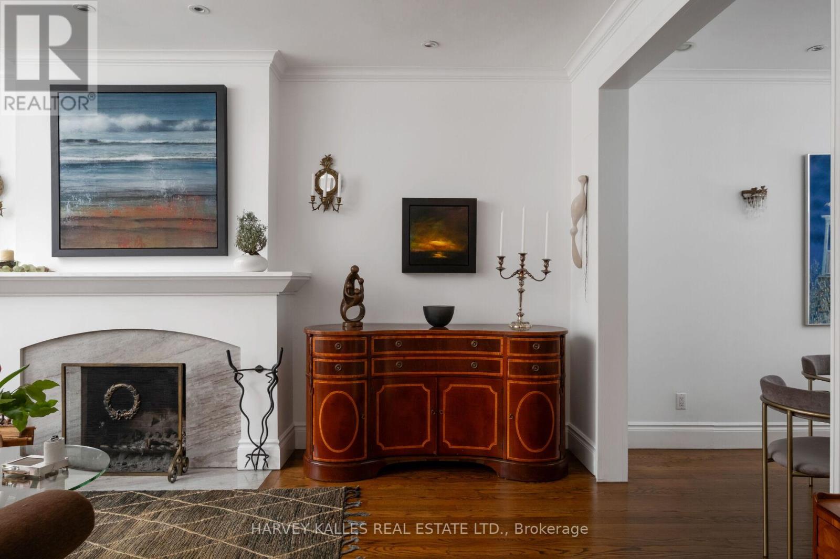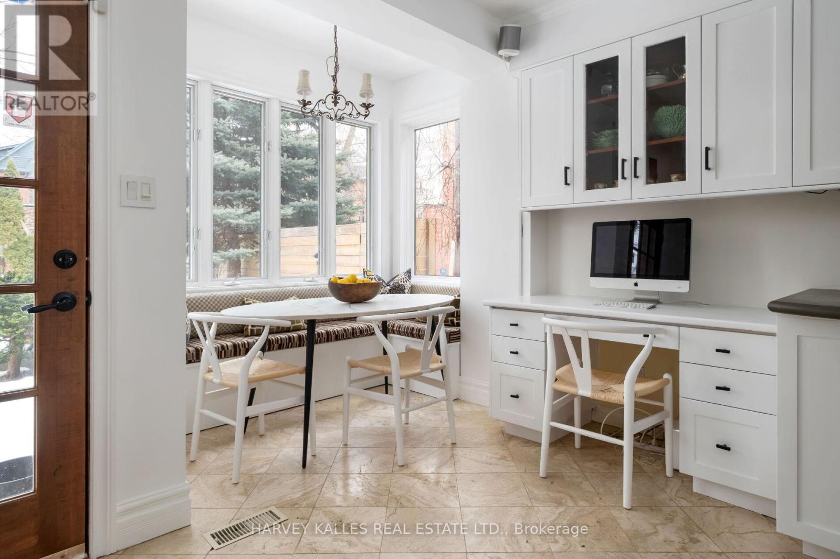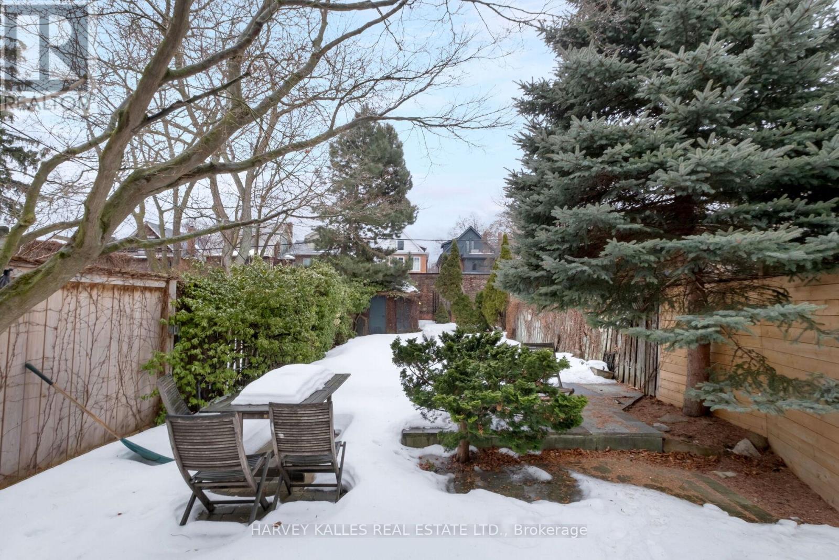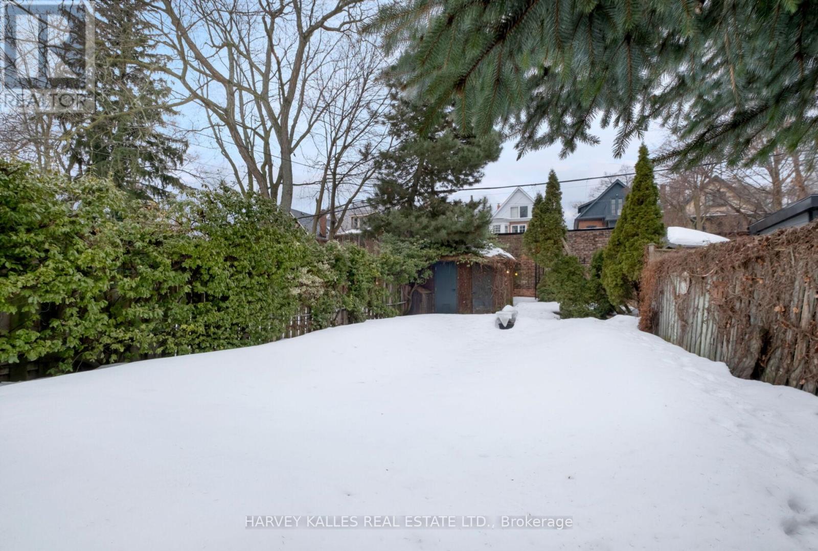296 Glen Road Toronto, Ontario M4W 2X3
$2,995,000
Nestled in the heart of North Rosedale, 296 Glen Road is a beautifully appointed 4-bedroom + office, 3-bathroom home that perfectly blends timeless charm with modern comfort. Situated on a 23.67 ft x 136 ft lot, just under 3,500 sq. ft. including lower level, this residence offers an inviting atmosphere on a quiet, family-friendly street just steps from Chorley Park. Inside, warmth and elegance define the space. The open-concept living and dining areas are bathed in natural light, featuring rich oak hardwood floors and a cozy wood-burning fireplace. The chef's kitchen is both stylish and functional, boasting heated travertine floors, stainless steel appliances, a Sub-Zero fridge, gas stove, and a custom breakfast nook with built-in window seating. French doors lead to a private backyard retreat, complete with an in-ground pool, sauna, and outdoor shower perfect for relaxing or entertaining.The second-floor primary suite offers a tranquil escape with a bay window, sitting area, walk-in closet, and fireplace. A second bedroom and a dedicated office space complete this level. The third floor is full of character, featuring two additional bedrooms and an enchanting hidden loft with exposed brick ideal for a playroom, reading nook, or extra storage accessed by both rooms. The finished lower level adds versatility, offering a spacious rec room/music room and ample storage. Located in the OLPH & Whitney school district and near Branksome Hall, this home is just a short stroll to scenic trails, the Brickworks, parks, and Summerhill Market. With a thoughtful layout, stunning outdoor space, and a prime location, 296 Glen Rd is a rare opportunity to own a home that truly has it all. (id:61852)
Open House
This property has open houses!
2:00 pm
Ends at:4:00 pm
Property Details
| MLS® Number | C12003118 |
| Property Type | Single Family |
| Neigbourhood | University—Rosedale |
| Community Name | Rosedale-Moore Park |
| AmenitiesNearBy | Park, Schools |
| Features | Ravine |
| PoolType | Inground Pool |
Building
| BathroomTotal | 3 |
| BedroomsAboveGround | 5 |
| BedroomsTotal | 5 |
| Amenities | Fireplace(s) |
| Appliances | Central Vacuum, Dishwasher, Dryer, Jacuzzi, Oven, Stove, Refrigerator |
| BasementDevelopment | Finished |
| BasementFeatures | Separate Entrance |
| BasementType | N/a (finished) |
| ConstructionStyleAttachment | Semi-detached |
| CoolingType | Central Air Conditioning |
| ExteriorFinish | Brick |
| FireplacePresent | Yes |
| FireplaceTotal | 2 |
| FlooringType | Hardwood |
| FoundationType | Unknown |
| HeatingFuel | Natural Gas |
| HeatingType | Forced Air |
| StoriesTotal | 3 |
| SizeInterior | 2500 - 3000 Sqft |
| Type | House |
| UtilityWater | Municipal Water |
Parking
| No Garage |
Land
| Acreage | No |
| LandAmenities | Park, Schools |
| Sewer | Sanitary Sewer |
| SizeDepth | 136 Ft |
| SizeFrontage | 23 Ft ,8 In |
| SizeIrregular | 23.7 X 136 Ft |
| SizeTotalText | 23.7 X 136 Ft |
Rooms
| Level | Type | Length | Width | Dimensions |
|---|---|---|---|---|
| Second Level | Primary Bedroom | 4.06 m | 6.17 m | 4.06 m x 6.17 m |
| Second Level | Bedroom 2 | 3.66 m | 2.79 m | 3.66 m x 2.79 m |
| Second Level | Office | 3.05 m | 3.58 m | 3.05 m x 3.58 m |
| Third Level | Bedroom 3 | 2.57 m | 5.13 m | 2.57 m x 5.13 m |
| Third Level | Bedroom 4 | 4.37 m | 2.74 m | 4.37 m x 2.74 m |
| Basement | Laundry Room | 2.82 m | 5.08 m | 2.82 m x 5.08 m |
| Basement | Recreational, Games Room | 3.89 m | 5.92 m | 3.89 m x 5.92 m |
| Main Level | Living Room | 5.97 m | 3.66 m | 5.97 m x 3.66 m |
| Main Level | Dining Room | 4.5 m | 3.12 m | 4.5 m x 3.12 m |
| Main Level | Kitchen | 4.75 m | 2.62 m | 4.75 m x 2.62 m |
Interested?
Contact us for more information
Donna Thompson
Salesperson
2145 Avenue Road
Toronto, Ontario M5M 4B2
