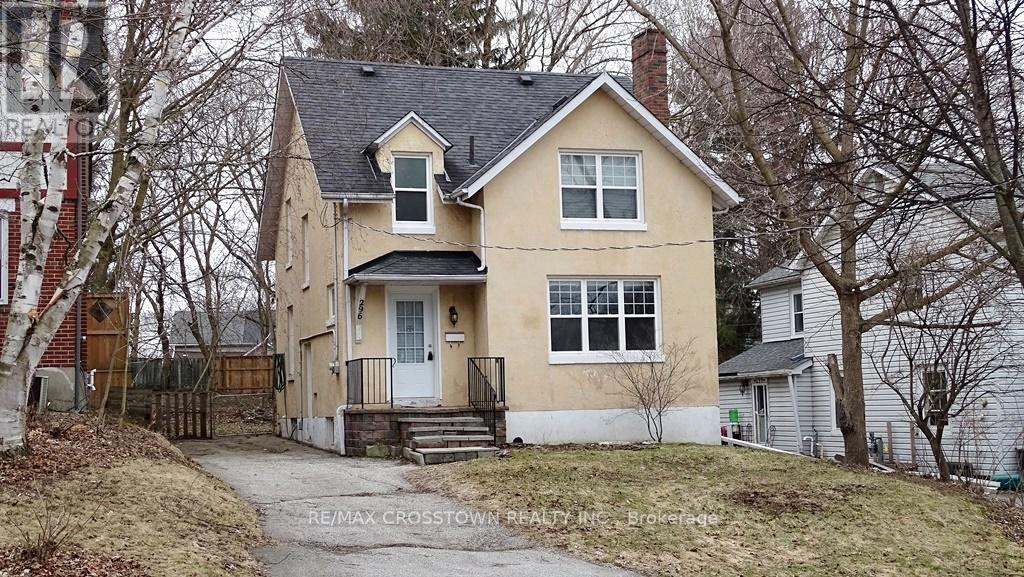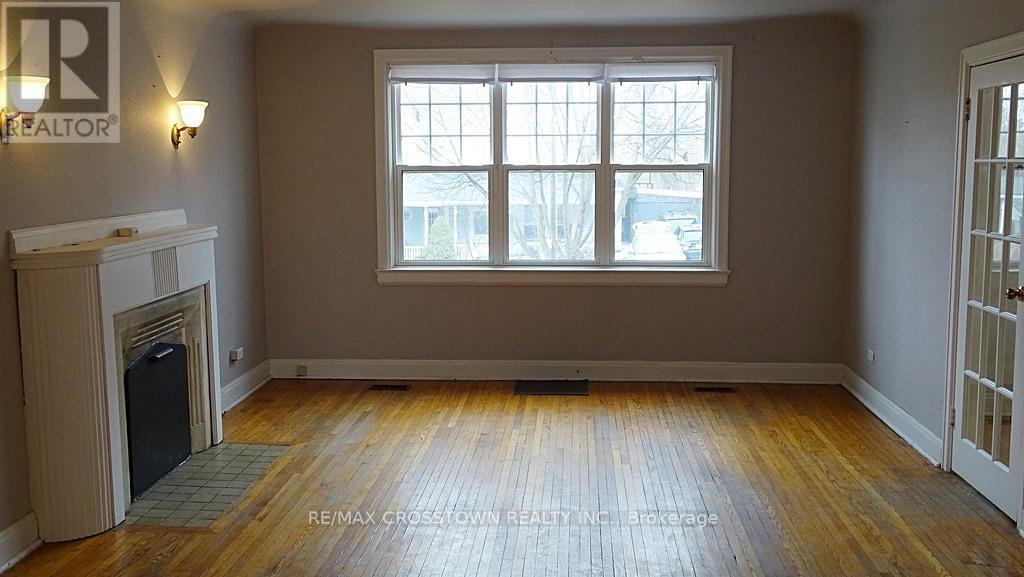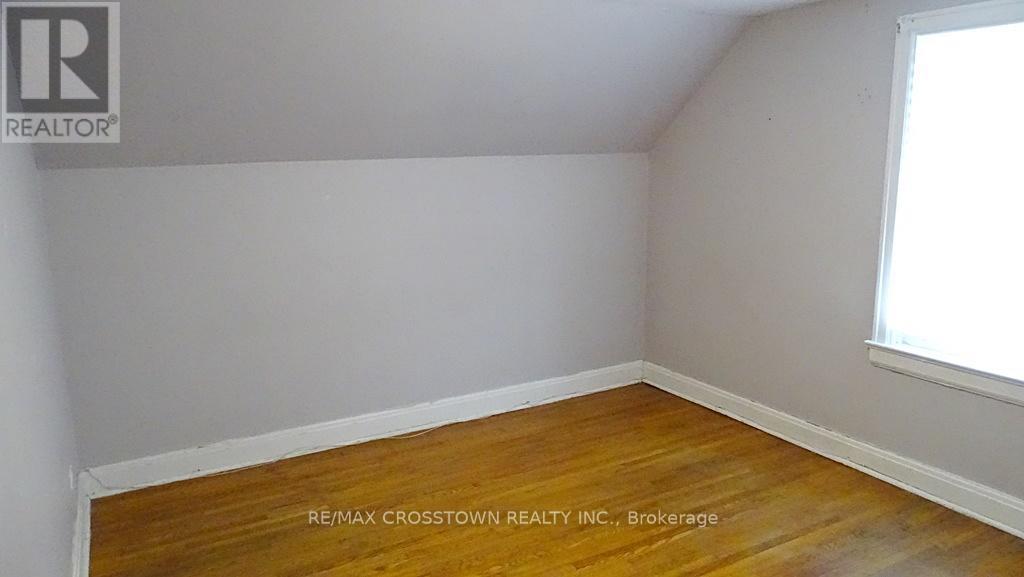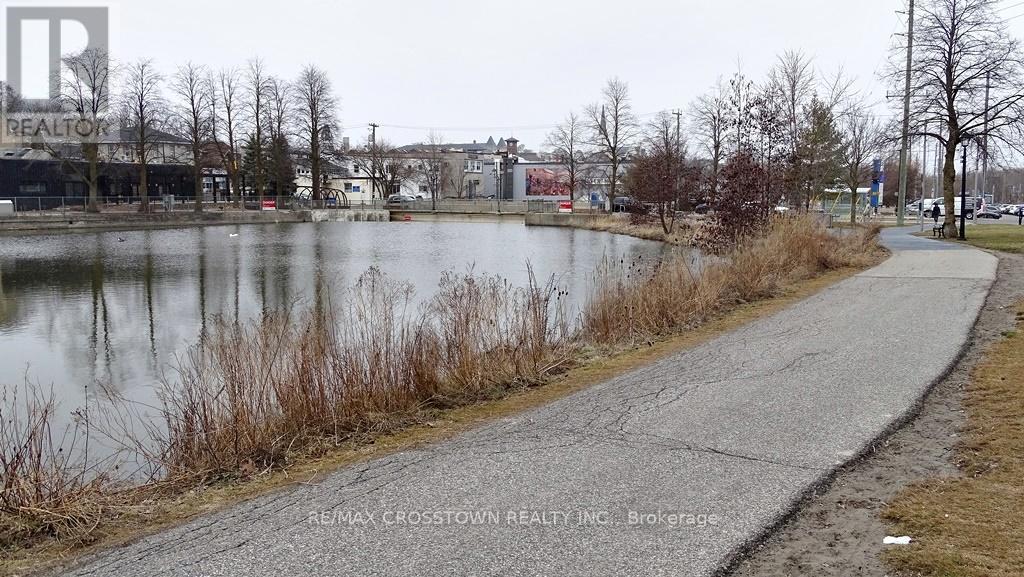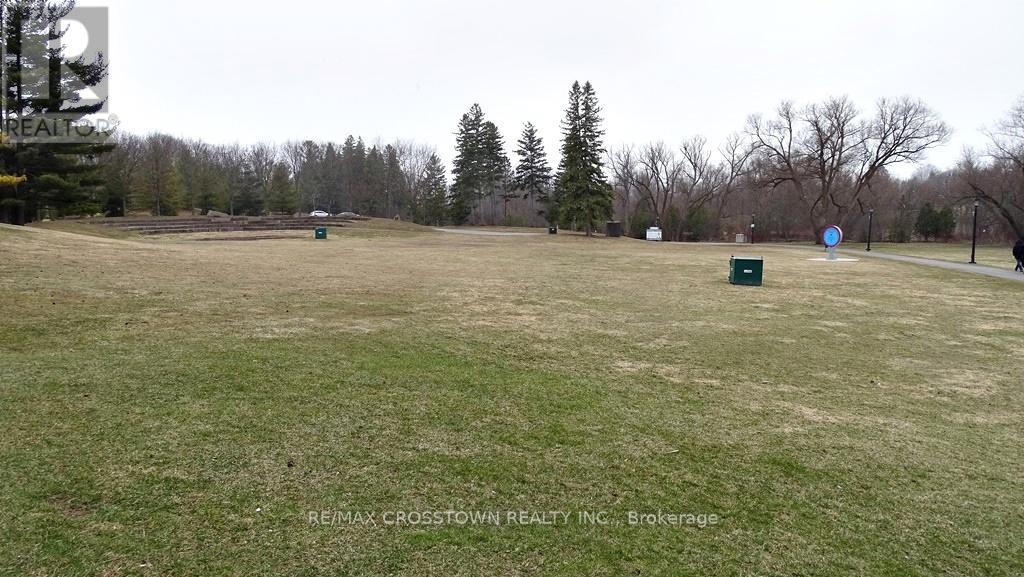296 Court Street Newmarket, Ontario L3Y 3S5
$799,900
Traditional 3 bedroom family home situated in downtown Newmarket (Gorham-College Manor). Just an incredible location situated just steps from restaurants and shops in the traditional downtown area and very close to Fairy Lake Park (Riverfront Walk) which includes Tom Taylor walking trail and the Wesley Brooks Memorial Conservation area. The front foyer entrance of this home leads to a large main living area with traditional fireplace and hardwood flooring throughout, bright dining area and refreshed main floor eat-in kitchen with vinyl plank flooring. Solid staircase leads to the upper level 3 bedrooms (hardwood) and 4 pc bathroom. Lower level is unfinished but has; numerous windows, concrete floor, good ceiling height, workshop with bench and laundry facilities. Forced air gas furnace and updated electrical. Very good bones in this fully detached home with long single paved drive, rear patio sitting area overlooking a nice backyard with no one directly behind. Great opportunity to enjoy a traditional family home in an extremely desired area of Newmarket, ON. (id:61852)
Property Details
| MLS® Number | N12078060 |
| Property Type | Single Family |
| Community Name | Gorham-College Manor |
| AmenitiesNearBy | Park, Place Of Worship, Public Transit |
| EquipmentType | Water Heater - Gas |
| Features | Wooded Area, Sloping, Flat Site, Conservation/green Belt |
| ParkingSpaceTotal | 3 |
| RentalEquipmentType | Water Heater - Gas |
| Structure | Patio(s) |
Building
| BathroomTotal | 1 |
| BedroomsAboveGround | 3 |
| BedroomsTotal | 3 |
| Age | 51 To 99 Years |
| Amenities | Fireplace(s) |
| Appliances | Water Meter, Window Coverings |
| BasementDevelopment | Unfinished |
| BasementType | Full (unfinished) |
| ConstructionStyleAttachment | Detached |
| CoolingType | Central Air Conditioning |
| ExteriorFinish | Stucco |
| FireProtection | Smoke Detectors |
| FireplacePresent | Yes |
| FireplaceTotal | 1 |
| FlooringType | Hardwood, Vinyl |
| FoundationType | Poured Concrete |
| HeatingFuel | Natural Gas |
| HeatingType | Forced Air |
| StoriesTotal | 2 |
| SizeInterior | 1100 - 1500 Sqft |
| Type | House |
| UtilityWater | Municipal Water |
Parking
| No Garage |
Land
| Acreage | No |
| LandAmenities | Park, Place Of Worship, Public Transit |
| Sewer | Sanitary Sewer |
| SizeDepth | 110 Ft |
| SizeFrontage | 40 Ft |
| SizeIrregular | 40 X 110 Ft |
| SizeTotalText | 40 X 110 Ft|under 1/2 Acre |
| ZoningDescription | Res |
Rooms
| Level | Type | Length | Width | Dimensions |
|---|---|---|---|---|
| Second Level | Primary Bedroom | 3.93 m | 4.19 m | 3.93 m x 4.19 m |
| Second Level | Bedroom 2 | 3.27 m | 3.52 m | 3.27 m x 3.52 m |
| Second Level | Bedroom 3 | 3.27 m | 3.52 m | 3.27 m x 3.52 m |
| Second Level | Bathroom | Measurements not available | ||
| Main Level | Living Room | 4.12 m | 4.95 m | 4.12 m x 4.95 m |
| Main Level | Dining Room | 3.45 m | 3.63 m | 3.45 m x 3.63 m |
| Main Level | Kitchen | 3.05 m | 3.55 m | 3.05 m x 3.55 m |
Utilities
| Cable | Installed |
| Sewer | Installed |
Interested?
Contact us for more information
Paul Charles
Broker
566 Bryne Drive Unit B1, 105880 &105965
Barrie, Ontario L4N 9P6
