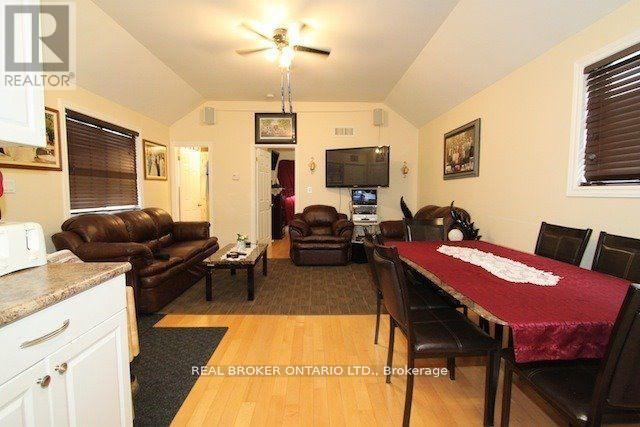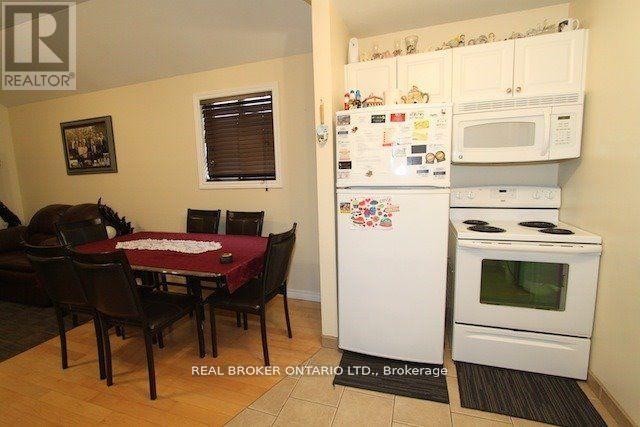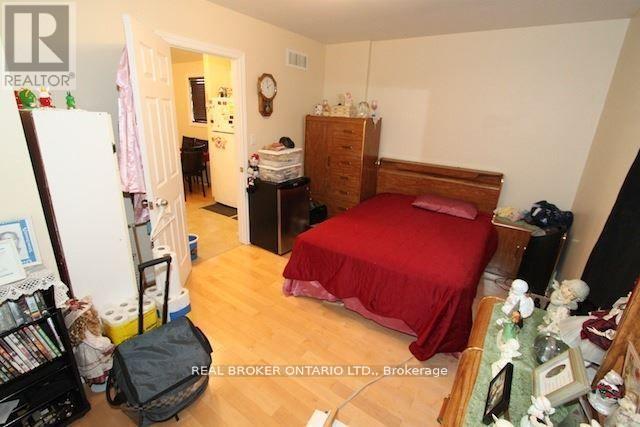296 Albert Street Oshawa, Ontario L1H 4R8
$549,999
ATTENTION INVESTORS potential 6% cap rate! Cottage In The City, With Backyard Garden Oasis! Spacious And Bright 2 Bedroom Bungalow W/ Lower Level Apartment! Open Concept W/ Split Bedroom Layout. Massive Walk Out Deck For BBQing & Entertaining! Live In One Unit And Rent Out The Other! Renovations, Include Wiring, Fire Alarms, Plumbing, Waterproofing, Roof, Windows, Hot Water Tank, Furnace And More! Great Property, Great tenants, willing to move or stay. (id:61852)
Property Details
| MLS® Number | E12062038 |
| Property Type | Single Family |
| Neigbourhood | Central |
| Community Name | Central |
| AmenitiesNearBy | Hospital, Park, Place Of Worship, Public Transit |
| Features | Carpet Free |
| ParkingSpaceTotal | 4 |
| Structure | Shed |
Building
| BathroomTotal | 2 |
| BedroomsAboveGround | 2 |
| BedroomsBelowGround | 1 |
| BedroomsTotal | 3 |
| Appliances | Water Heater, Microwave, Oven, Two Stoves, Window Coverings, Two Refrigerators |
| ArchitecturalStyle | Bungalow |
| BasementFeatures | Apartment In Basement, Separate Entrance |
| BasementType | N/a |
| ConstructionStyleAttachment | Detached |
| CoolingType | Central Air Conditioning |
| ExteriorFinish | Vinyl Siding |
| FlooringType | Tile |
| FoundationType | Block, Concrete |
| HeatingFuel | Natural Gas |
| HeatingType | Forced Air |
| StoriesTotal | 1 |
| SizeInterior | 700 - 1100 Sqft |
| Type | House |
| UtilityWater | Municipal Water |
Parking
| No Garage |
Land
| Acreage | No |
| FenceType | Fenced Yard |
| LandAmenities | Hospital, Park, Place Of Worship, Public Transit |
| Sewer | Sanitary Sewer |
| SizeDepth | 99 Ft |
| SizeFrontage | 44 Ft ,3 In |
| SizeIrregular | 44.3 X 99 Ft |
| SizeTotalText | 44.3 X 99 Ft |
Rooms
| Level | Type | Length | Width | Dimensions |
|---|
Utilities
| Electricity | Installed |
| Sewer | Installed |
https://www.realtor.ca/real-estate/28120719/296-albert-street-oshawa-central-central
Interested?
Contact us for more information
Richard Zhang
Salesperson
130 King St W Unit 1900b
Toronto, Ontario M5X 1E3
Ryan Martin Calvert
Salesperson
130 King St W Unit 1900b
Toronto, Ontario M5X 1E3















