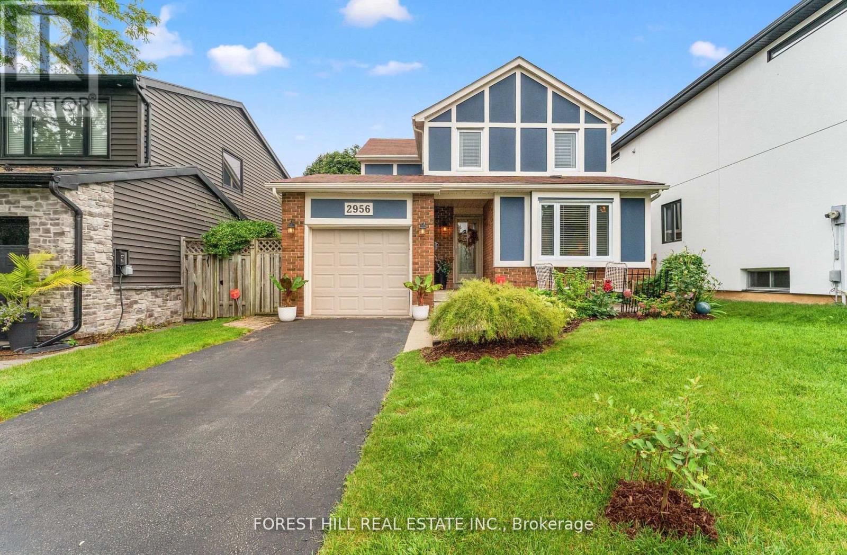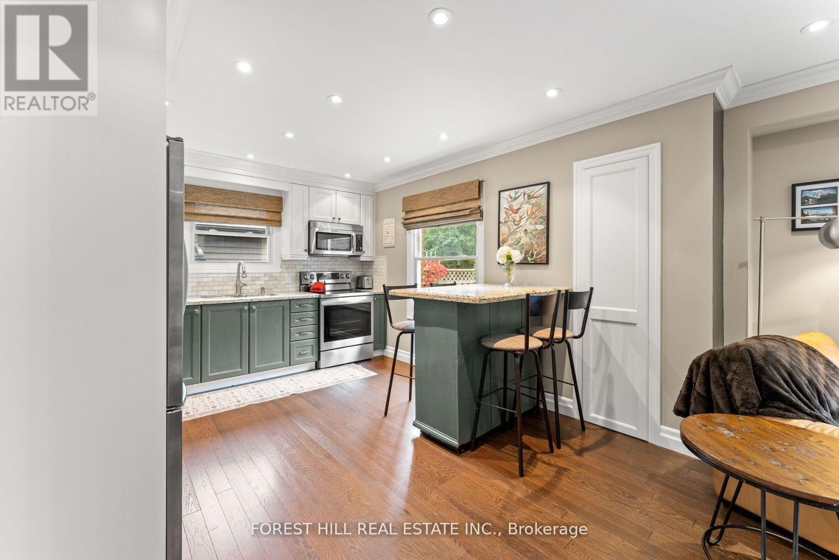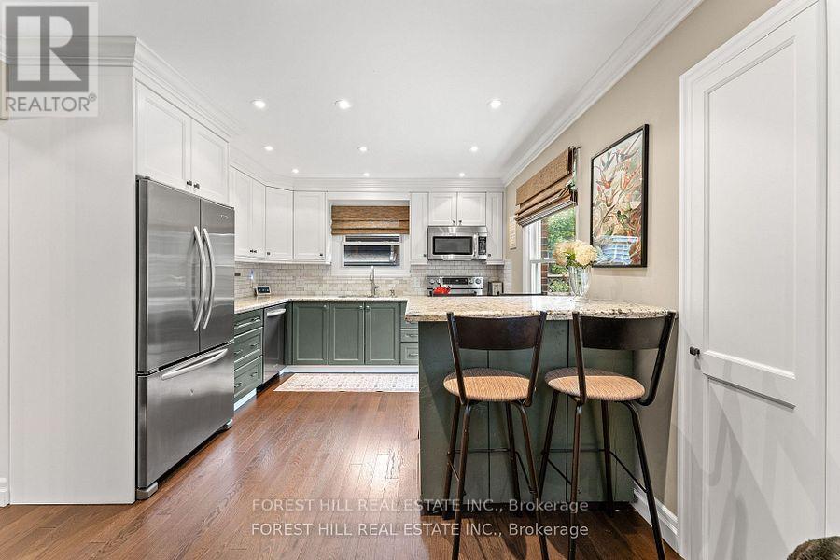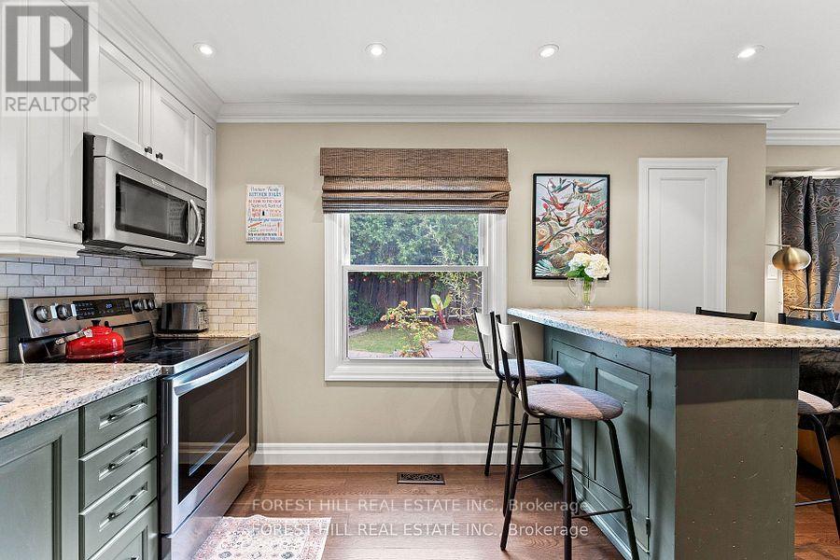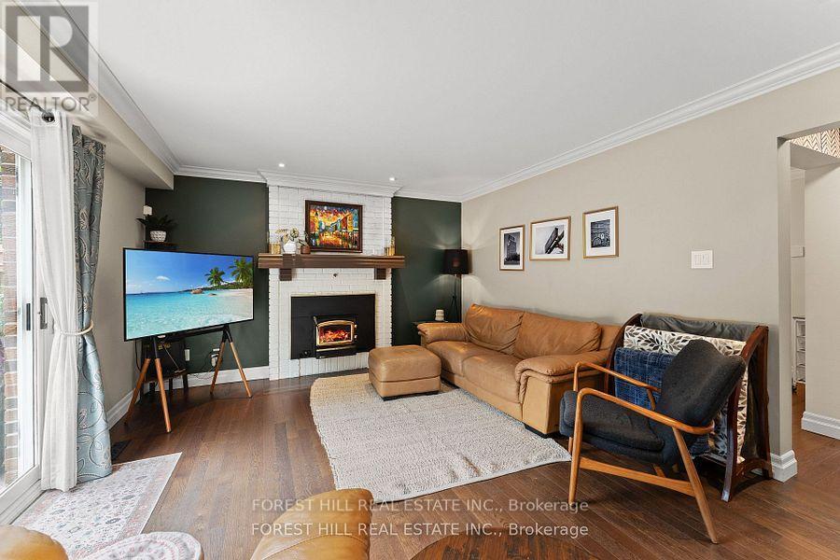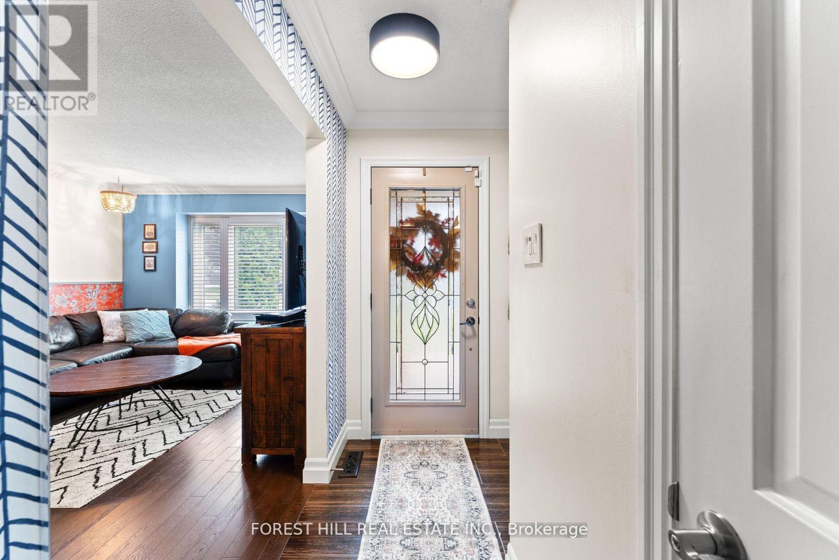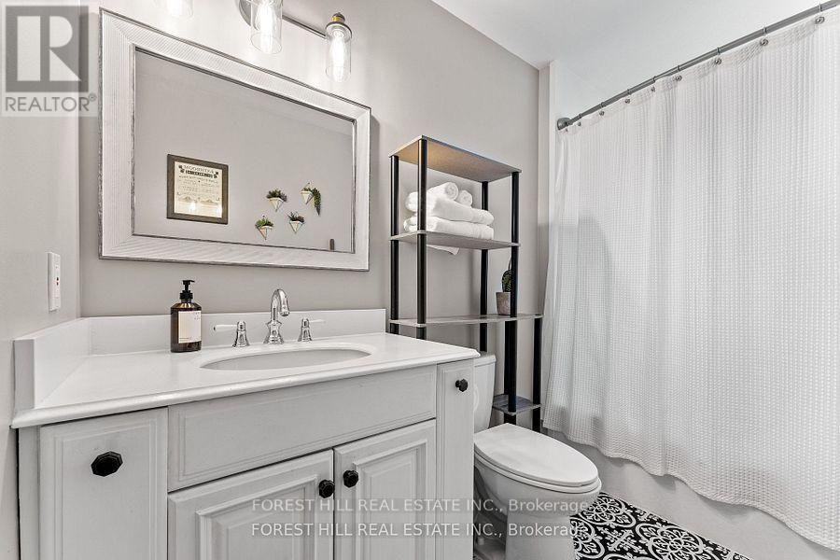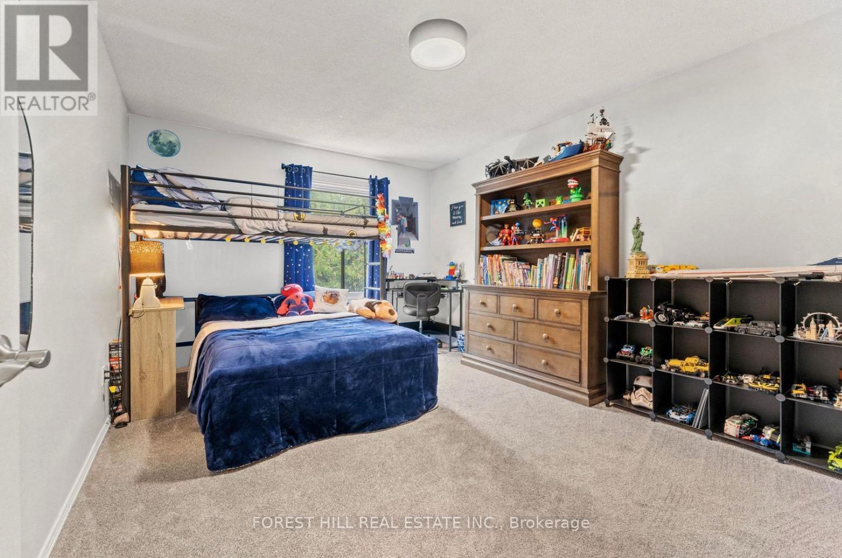2956 Dancer Court Mississauga, Ontario L5L 1Y4
$1,299,000
Beautifully reno'd and upgraded 3 (+1) bdr family home in desirable/demand area of Pheasant Run, Erin Mills. Stunning main floor w/ glistening hardwood floors, upgraded crown mouldings, baseboards and California Shutters, Porcelain Tiles in entrance. Powder Room, Large Open Concept LR/DR ideal for entertaining. Modern upgraded kitchen with S.S. Appliances, Granite Counter Top, Breakfast Bar and window overlooking garden. Recessed Halogen lighting adds to the ambiance. Kitchen overlooks large family room which boasts wood burning fireplace insert and sliding glass doors to deck, garden and private fenced yard. Located on child friendly cul-de-sac near parks, playground and trails. Stairs carpets 2025 Furnace replaced 2025. Total area includes finished basement (see floor plans attached.) (id:61852)
Property Details
| MLS® Number | W12050467 |
| Property Type | Single Family |
| Neigbourhood | Erin Mills |
| Community Name | Erin Mills |
| AmenitiesNearBy | Public Transit |
| Features | Cul-de-sac, Wooded Area, Flat Site |
| ParkingSpaceTotal | 3 |
| Structure | Deck |
Building
| BathroomTotal | 4 |
| BedroomsAboveGround | 3 |
| BedroomsBelowGround | 1 |
| BedroomsTotal | 4 |
| Age | 31 To 50 Years |
| Amenities | Fireplace(s) |
| Appliances | Garage Door Opener Remote(s), Central Vacuum, Dishwasher, Dryer, Garage Door Opener, Microwave, Hood Fan, Stove, Washer, Window Coverings, Refrigerator |
| BasementDevelopment | Partially Finished |
| BasementType | Full (partially Finished) |
| ConstructionStyleAttachment | Detached |
| CoolingType | Central Air Conditioning |
| ExteriorFinish | Wood, Stucco |
| FireProtection | Alarm System, Security System, Smoke Detectors |
| FireplacePresent | Yes |
| FireplaceTotal | 1 |
| FlooringType | Hardwood, Carpeted |
| FoundationType | Concrete |
| HalfBathTotal | 3 |
| HeatingFuel | Natural Gas |
| HeatingType | Forced Air |
| StoriesTotal | 2 |
| SizeInterior | 1500 - 2000 Sqft |
| Type | House |
| UtilityWater | Municipal Water |
Parking
| Garage |
Land
| Acreage | No |
| FenceType | Fenced Yard |
| LandAmenities | Public Transit |
| LandscapeFeatures | Landscaped |
| Sewer | Sanitary Sewer |
| SizeDepth | 120 Ft |
| SizeFrontage | 40 Ft |
| SizeIrregular | 40 X 120 Ft |
| SizeTotalText | 40 X 120 Ft |
| ZoningDescription | Residential |
Rooms
| Level | Type | Length | Width | Dimensions |
|---|---|---|---|---|
| Second Level | Primary Bedroom | 4.88 m | 3.96 m | 4.88 m x 3.96 m |
| Second Level | Bedroom 2 | 4.76 m | 3.4 m | 4.76 m x 3.4 m |
| Second Level | Bedroom 3 | 3.46 m | 2.82 m | 3.46 m x 2.82 m |
| Basement | Recreational, Games Room | 6.37 m | 3.28 m | 6.37 m x 3.28 m |
| Basement | Den | 3.28 m | 2.07 m | 3.28 m x 2.07 m |
| Ground Level | Kitchen | 4.06 m | 3.39 m | 4.06 m x 3.39 m |
| Ground Level | Living Room | 3.51 m | 4.77 m | 3.51 m x 4.77 m |
| Ground Level | Dining Room | 3.51 m | 2.62 m | 3.51 m x 2.62 m |
| Ground Level | Family Room | 4.46 m | 3.9 m | 4.46 m x 3.9 m |
Utilities
| Cable | Installed |
| Sewer | Installed |
https://www.realtor.ca/real-estate/28094380/2956-dancer-court-mississauga-erin-mills-erin-mills
Interested?
Contact us for more information
Larry B. Purchase
Broker
28a Hazelton Avenue
Toronto, Ontario M5R 2E2
