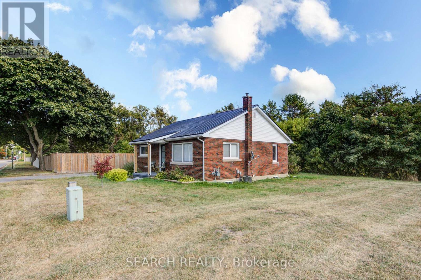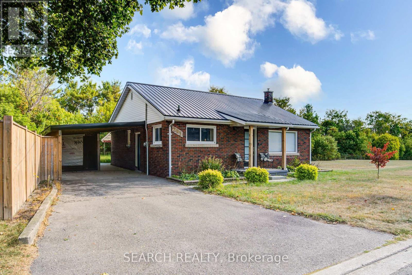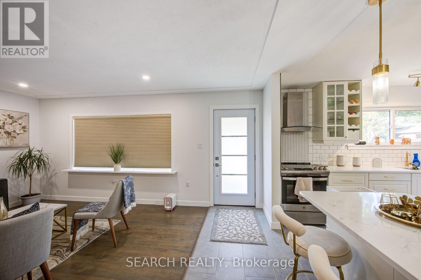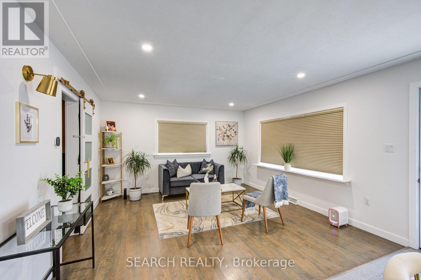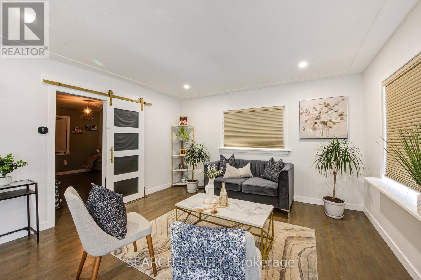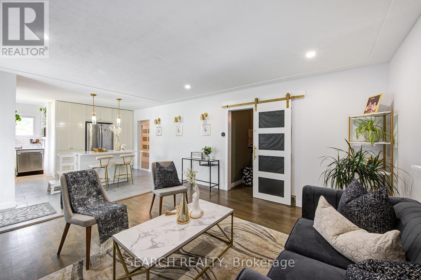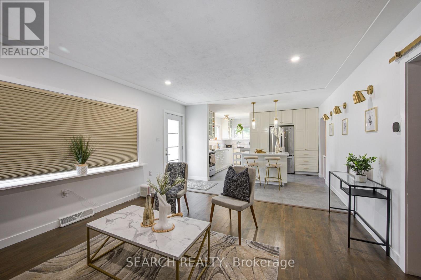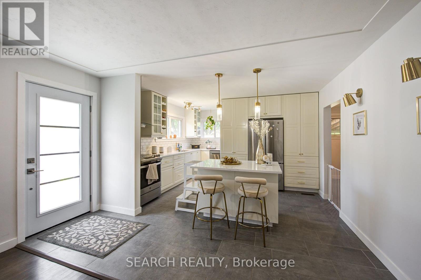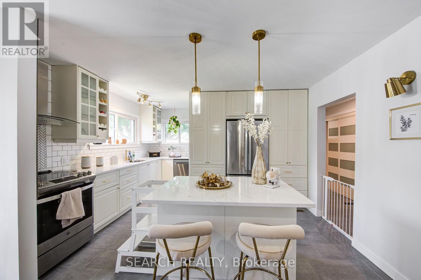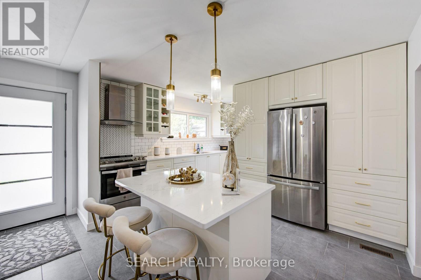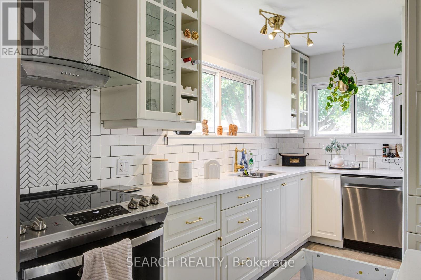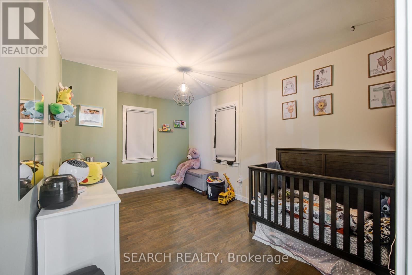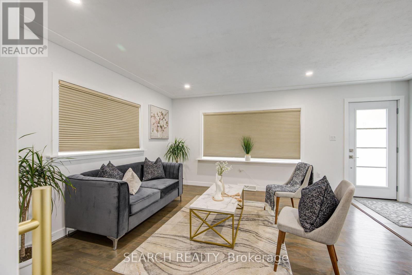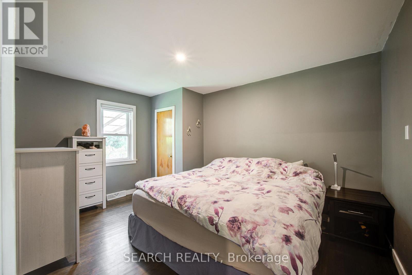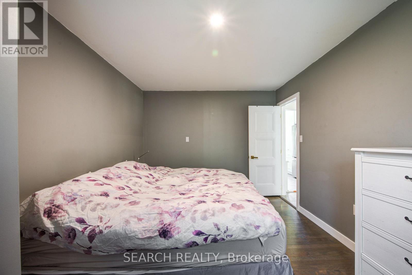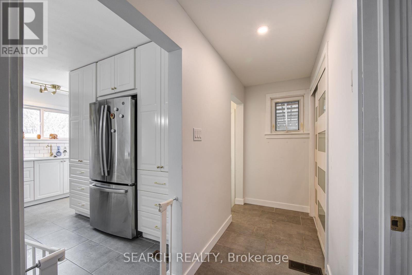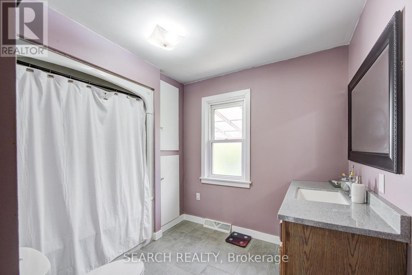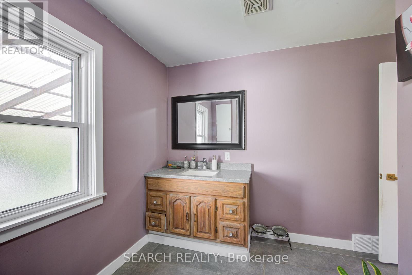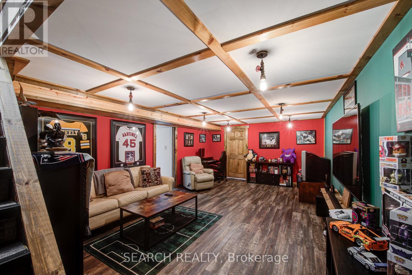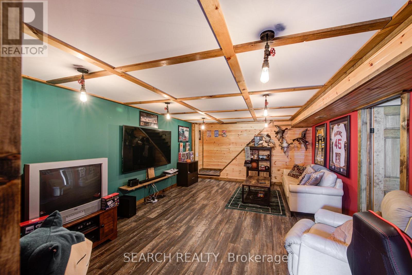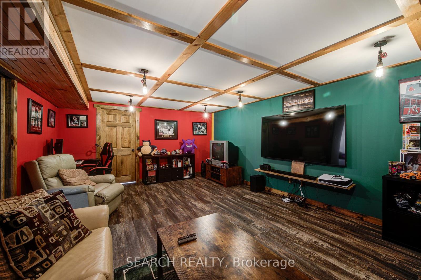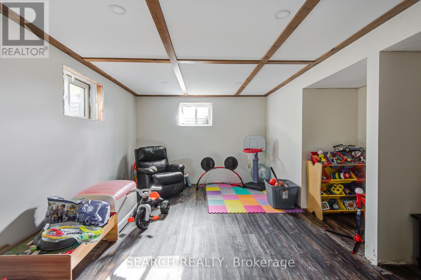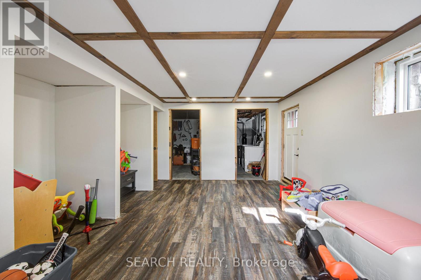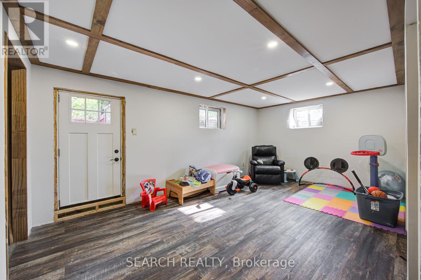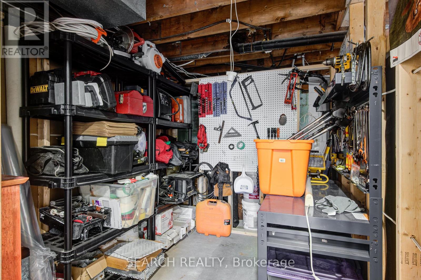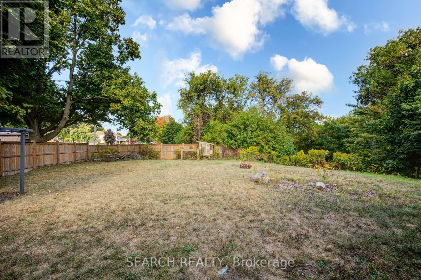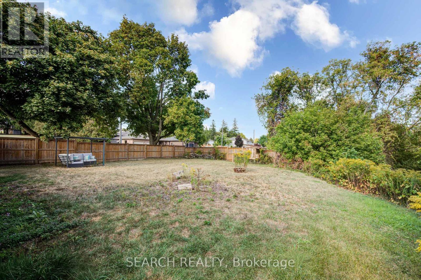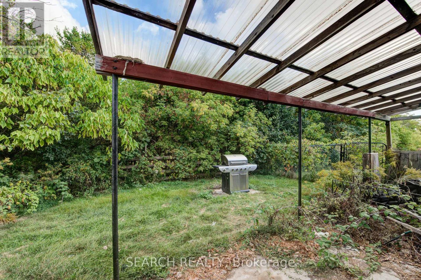295 Victoria Street Ingersoll, Ontario N5C 2N3
$525,000
120 Feet Wide Lot!! Solidly built brick bungalow in Ingersoll, offering both privacy and charm. This home backs onto a tranquil ravine, with no close neighbours on either side. An inviting open concept floor plan creates flow and functionality throughout. The huge upgraded kitchen boasts loads of cabinets and stunning quartz countertops. Enjoy the bright and spacious living room, filled with natural light. Beautiful hardwood floors run through the main living spaces. The lower level offers incredible additional living space for the whole family. Features include a large family room, a bright recreational room, and a dedicated laundry area. A workshop is also available, perfect for hobbies or storage needs. New furnace and water tank installed in 2024. Located just minutes from Highway 401. Close proximity to All Amenities. A rare opportunity to own a private and well-cared-for bungalow in Ingersoll. (id:61852)
Property Details
| MLS® Number | X12417429 |
| Property Type | Single Family |
| Community Name | Ingersoll - North |
| EquipmentType | Furnace |
| ParkingSpaceTotal | 4 |
| RentalEquipmentType | Furnace |
Building
| BathroomTotal | 1 |
| BedroomsAboveGround | 2 |
| BedroomsTotal | 2 |
| Appliances | Dishwasher, Dryer, Stove, Washer, Refrigerator |
| ArchitecturalStyle | Bungalow |
| BasementDevelopment | Partially Finished |
| BasementType | Partial (partially Finished) |
| ConstructionStyleAttachment | Detached |
| CoolingType | Central Air Conditioning |
| ExteriorFinish | Brick |
| FoundationType | Block |
| HeatingFuel | Natural Gas |
| HeatingType | Forced Air |
| StoriesTotal | 1 |
| SizeInterior | 700 - 1100 Sqft |
| Type | House |
| UtilityWater | Municipal Water |
Parking
| Carport | |
| No Garage |
Land
| Acreage | No |
| Sewer | Sanitary Sewer |
| SizeDepth | 65 Ft |
| SizeFrontage | 120 Ft |
| SizeIrregular | 120 X 65 Ft ; Irregular |
| SizeTotalText | 120 X 65 Ft ; Irregular |
| ZoningDescription | R1 |
Rooms
| Level | Type | Length | Width | Dimensions |
|---|---|---|---|---|
| Lower Level | Recreational, Games Room | 4.12 m | 5.81 m | 4.12 m x 5.81 m |
| Lower Level | Den | 4.12 m | 5.23 m | 4.12 m x 5.23 m |
| Lower Level | Laundry Room | 4.27 m | 3.79 m | 4.27 m x 3.79 m |
| Lower Level | Workshop | 5.18 m | 2.27 m | 5.18 m x 2.27 m |
| Main Level | Kitchen | 4.08 m | 5.11 m | 4.08 m x 5.11 m |
| Main Level | Living Room | 4.08 m | 4.14 m | 4.08 m x 4.14 m |
| Main Level | Bedroom | 4.36 m | 3.09 m | 4.36 m x 3.09 m |
| Main Level | Bedroom | 4.36 m | 2.85 m | 4.36 m x 2.85 m |
| Main Level | Bathroom | 3.14 m | 3.02 m | 3.14 m x 3.02 m |
Interested?
Contact us for more information
Amrit Brar
Broker
5045 Orbitor Drive #200 Bldg #8
Mississauga, Ontario L4W 4Y4
