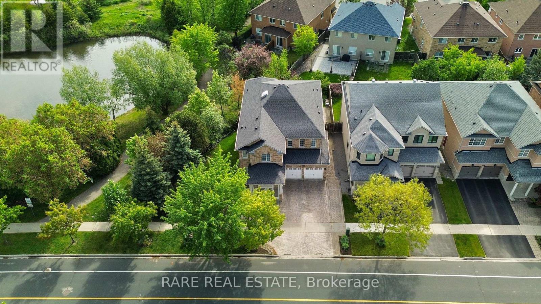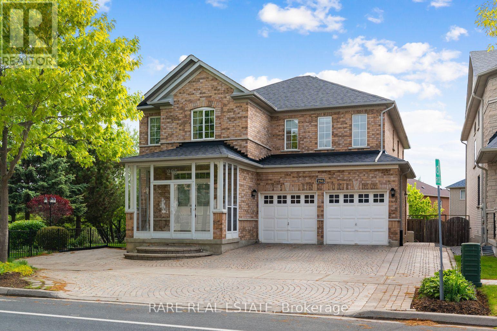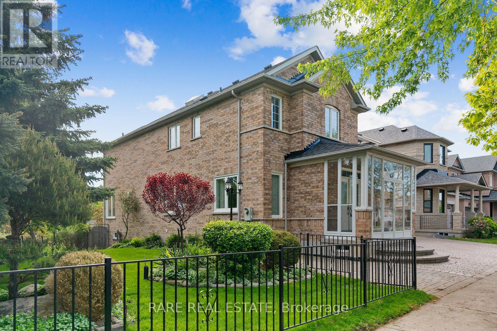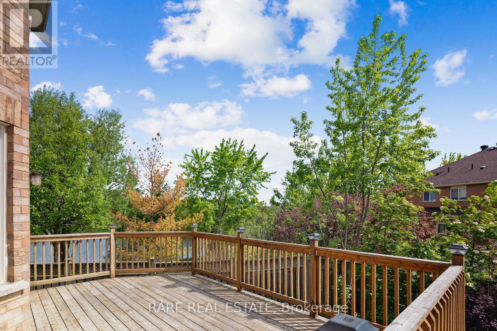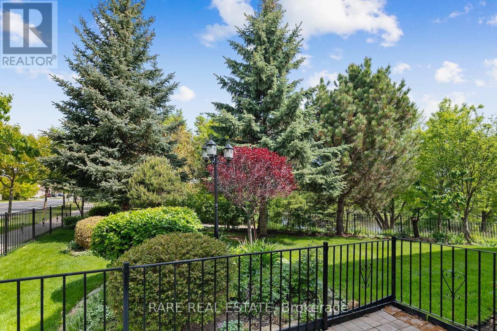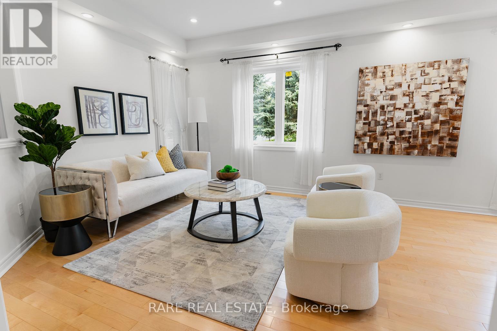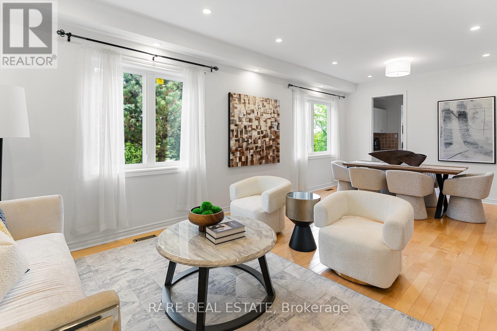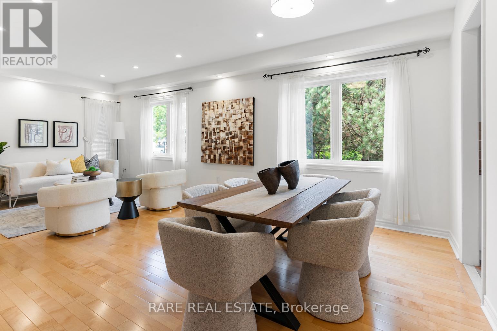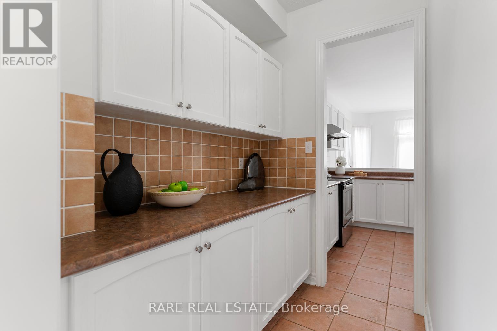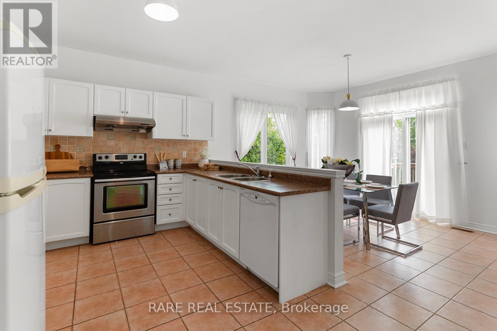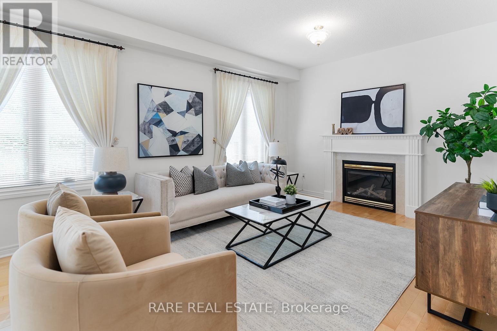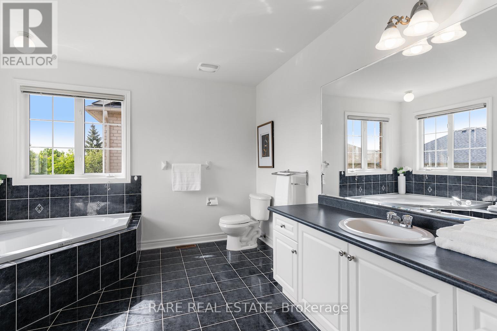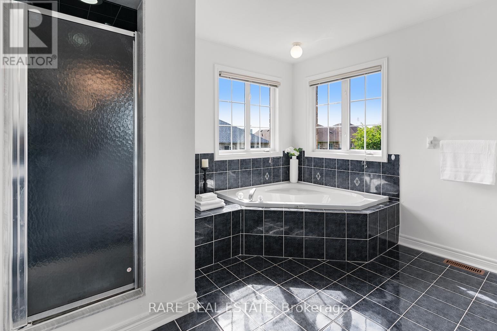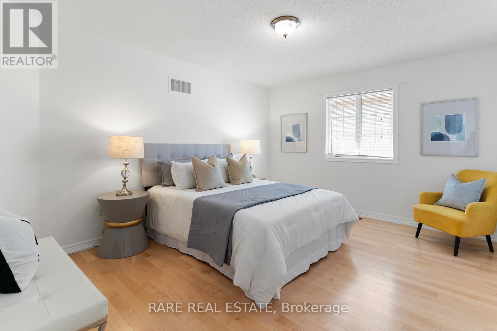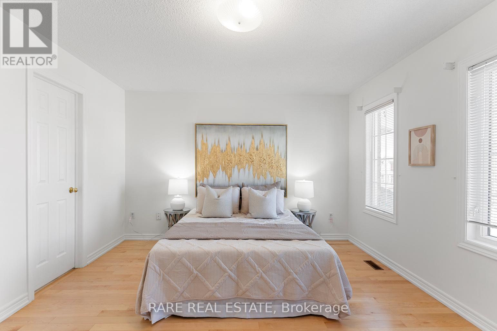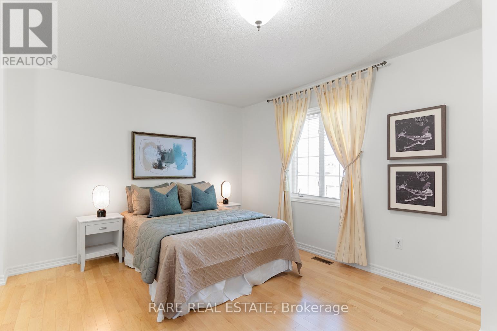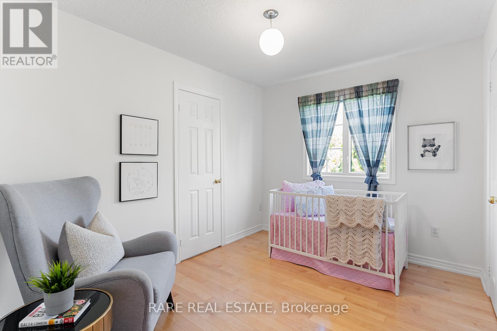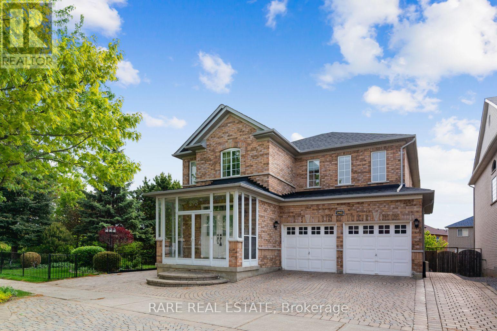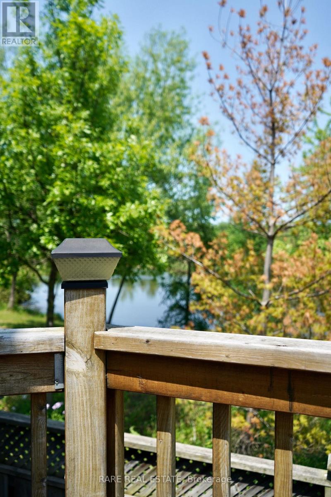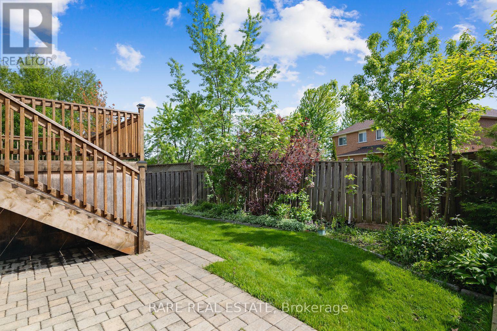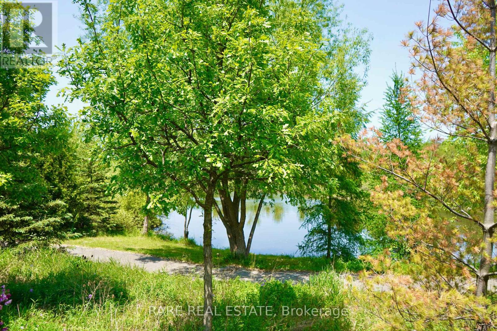295 Stonebridge Drive Markham, Ontario L6C 2Y1
$1,988,000
295 Stonebridge Drive is a one of a kind tranquil retreat in Berczy Village that you can't miss! Wake up every morning and enjoy a peaceful breakfast overlooking Glenhaven Pond and spend your afternoons on the deck or expansive garden on the double wide 93 ft lot. The interior offers enough space for multi-generational and growing families with 5 spacious bedrooms and 3 more bedrooms in the professionally finished basement. All bedrooms are generously sized with large windows, ample closet space, and ensuite or semi-ensuite bathrooms. You can work from home in the ground floor office or downtown Toronto is just a 45-minute GO ride away. The school catchment is one of the best school districts in all of Ontario with two schools in top 15: St. Augustine and Pierre Elliott Trudeau. A few minutes away from Highway 404, Angus Glen Golf Club, Angus Glen Community Centre, Unionville Main Street, shops, restaurants, grocery stores, and much more. (id:61852)
Open House
This property has open houses!
2:00 pm
Ends at:4:00 pm
2:00 pm
Ends at:4:00 pm
Property Details
| MLS® Number | N12188832 |
| Property Type | Single Family |
| Neigbourhood | Berczy Village |
| Community Name | Berczy |
| ParkingSpaceTotal | 6 |
Building
| BathroomTotal | 5 |
| BedroomsAboveGround | 5 |
| BedroomsBelowGround | 3 |
| BedroomsTotal | 8 |
| Appliances | Dishwasher, Dryer, Electronic Air Cleaner, Hood Fan, Humidifier, Stove, Washer, Window Coverings, Refrigerator |
| BasementDevelopment | Finished |
| BasementType | Full (finished) |
| ConstructionStyleAttachment | Detached |
| CoolingType | Central Air Conditioning |
| ExteriorFinish | Brick |
| FireplacePresent | Yes |
| FlooringType | Hardwood, Laminate, Carpeted, Tile |
| FoundationType | Concrete |
| HalfBathTotal | 1 |
| HeatingFuel | Natural Gas |
| HeatingType | Forced Air |
| StoriesTotal | 2 |
| SizeInterior | 3000 - 3500 Sqft |
| Type | House |
| UtilityWater | Municipal Water |
Parking
| Attached Garage | |
| Garage |
Land
| Acreage | No |
| Sewer | Sanitary Sewer |
| SizeDepth | 98 Ft ,6 In |
| SizeFrontage | 93 Ft ,1 In |
| SizeIrregular | 93.1 X 98.5 Ft |
| SizeTotalText | 93.1 X 98.5 Ft |
Rooms
| Level | Type | Length | Width | Dimensions |
|---|---|---|---|---|
| Second Level | Bedroom 5 | 3.36 m | 2.75 m | 3.36 m x 2.75 m |
| Second Level | Primary Bedroom | 4.56 m | 6.45 m | 4.56 m x 6.45 m |
| Second Level | Bedroom 2 | 4.34 m | 3.65 m | 4.34 m x 3.65 m |
| Second Level | Bedroom 3 | 4.34 m | 3.68 m | 4.34 m x 3.68 m |
| Second Level | Bedroom 4 | 4.34 m | 3.68 m | 4.34 m x 3.68 m |
| Basement | Recreational, Games Room | 5 m | 6 m | 5 m x 6 m |
| Basement | Bedroom | 3.53 m | 4.94 m | 3.53 m x 4.94 m |
| Basement | Bedroom | 3.37 m | 2.96 m | 3.37 m x 2.96 m |
| Basement | Bedroom | 3.95 m | 3.37 m | 3.95 m x 3.37 m |
| Ground Level | Living Room | 7.31 m | 3.5 m | 7.31 m x 3.5 m |
| Ground Level | Dining Room | 7.31 m | 3.5 m | 7.31 m x 3.5 m |
| Ground Level | Kitchen | 4.34 m | 2.82 m | 4.34 m x 2.82 m |
| Ground Level | Eating Area | 4.19 m | 3.13 m | 4.19 m x 3.13 m |
| Ground Level | Family Room | 3.61 m | 5.69 m | 3.61 m x 5.69 m |
| Ground Level | Office | 1.68 m | 2.71 m | 1.68 m x 2.71 m |
https://www.realtor.ca/real-estate/28400417/295-stonebridge-drive-markham-berczy-berczy
Interested?
Contact us for more information
Jeffrey Cheng
Salesperson
1701 Avenue Rd
Toronto, Ontario M5M 3Y3
Rebecca Huang
Salesperson
1701 Avenue Rd
Toronto, Ontario M5M 3Y3
