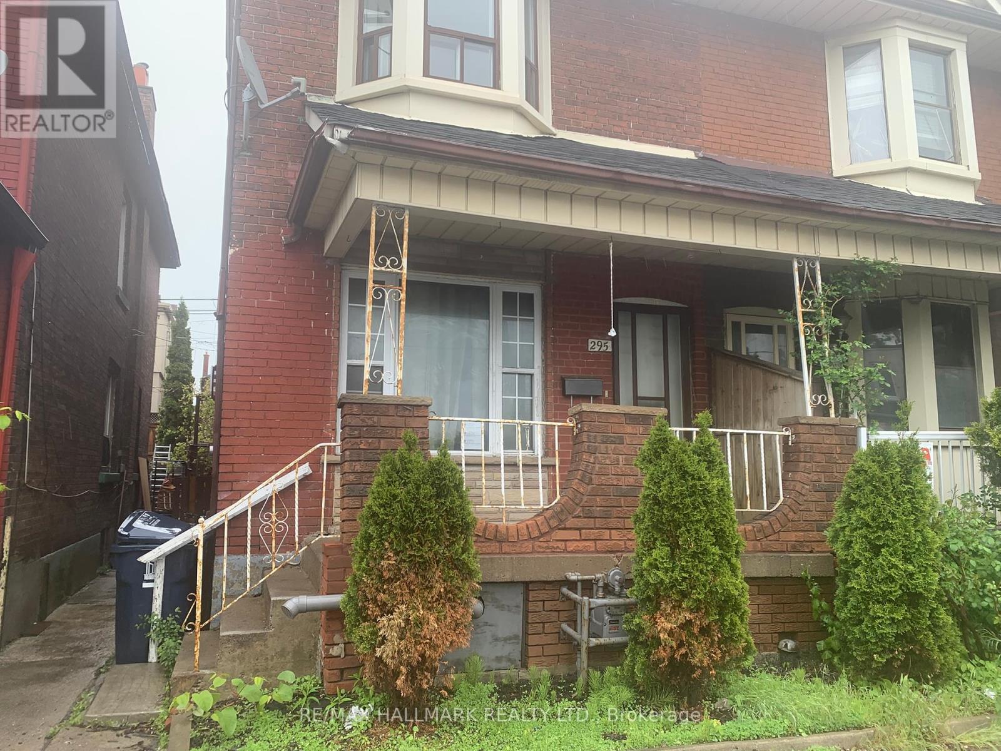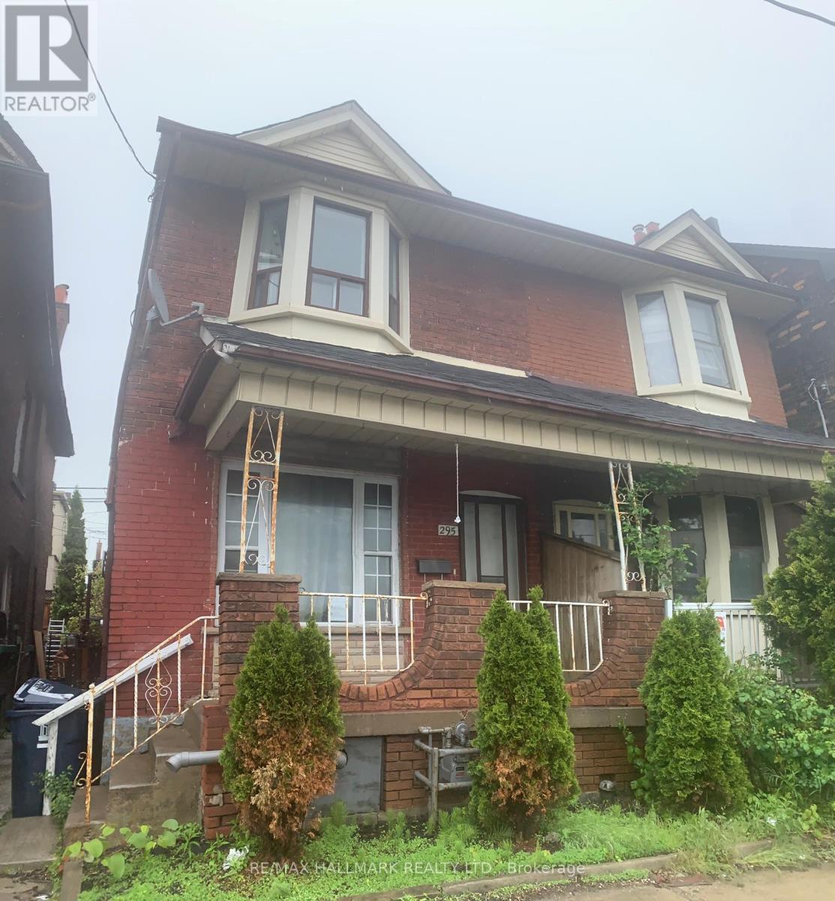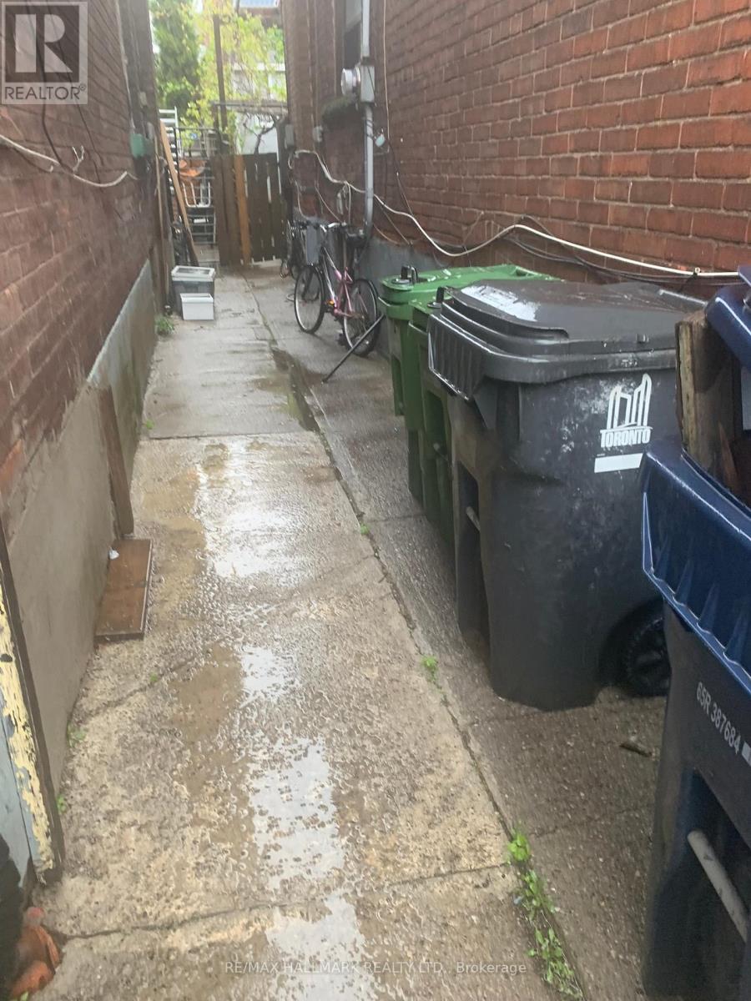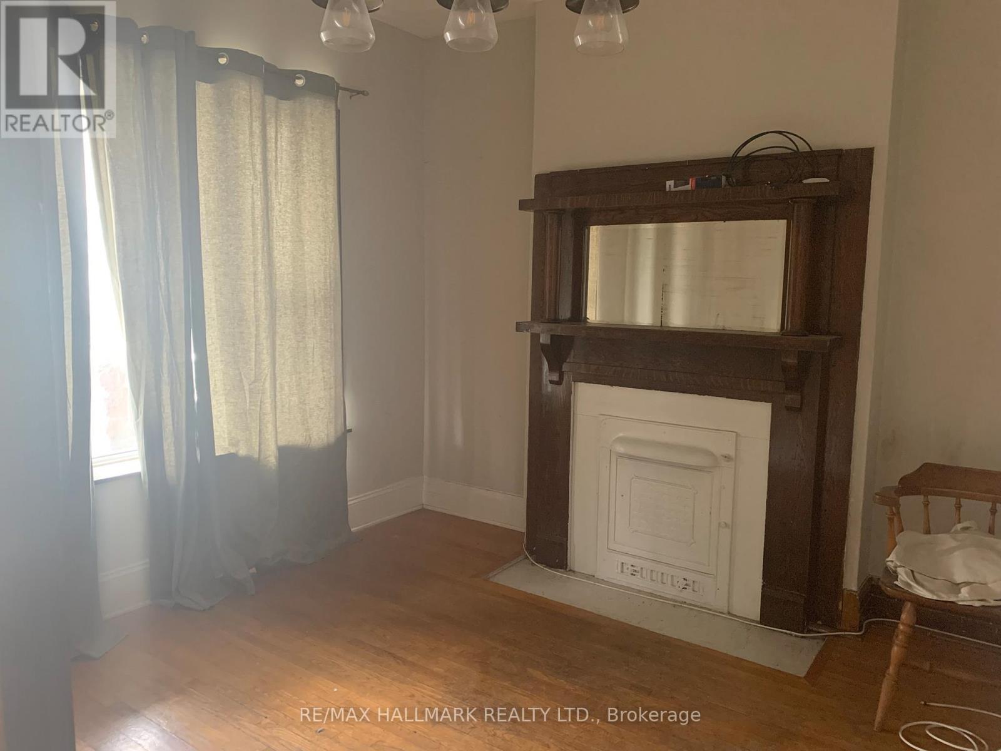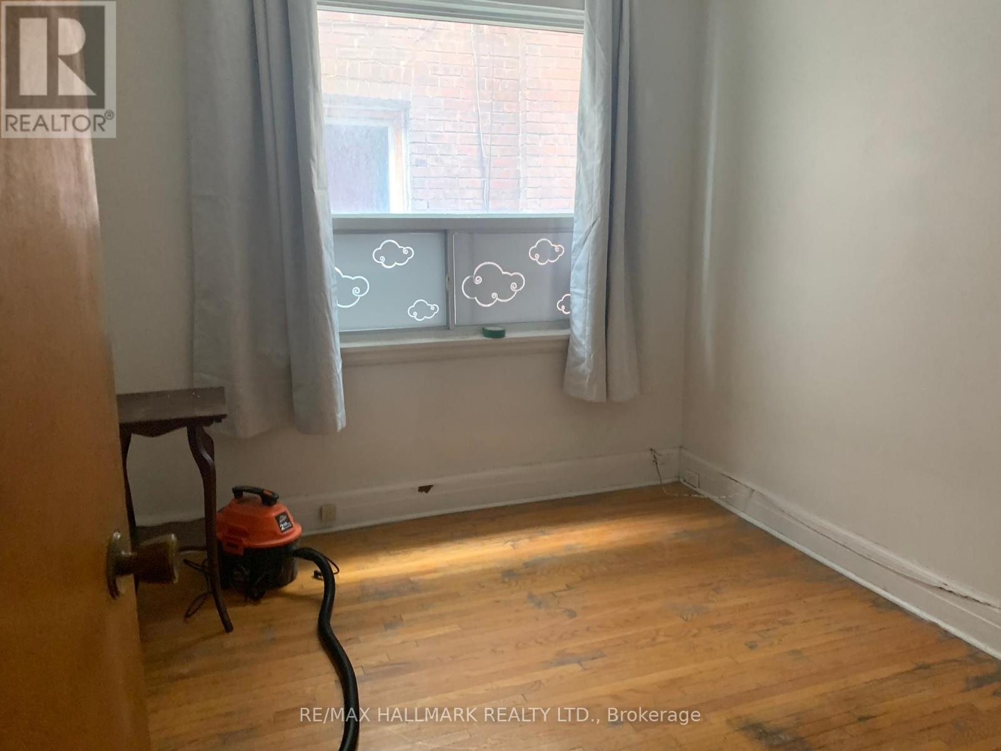295 Old Weston Road Toronto, Ontario M6N 3A7
5 Bedroom
2 Bathroom
700 - 1100 sqft
Central Air Conditioning
Forced Air
$719,000
Semi-Detached, 2 Storey Home(1095 Sq'). Located In the Weston-Pellam Park Neighbourhood. Currently Set Up For Multi-Generation Living. Functional Basement Unit With Ceramic Flooring & Pot Lights. Quiet Street With Residential Feel. Easy Access to TTC, Restaurants, Historic Sites, And All Of The Retail Convenience of The Stockyards. Short Walk To "The Junction" With An Abundance Of Restaurants, Retail, and Cafes. Parks, & Schools (id:61852)
Property Details
| MLS® Number | W12221337 |
| Property Type | Single Family |
| Neigbourhood | Weston-Pellam Park |
| Community Name | Weston-Pellam Park |
Building
| BathroomTotal | 2 |
| BedroomsAboveGround | 3 |
| BedroomsBelowGround | 2 |
| BedroomsTotal | 5 |
| BasementDevelopment | Finished |
| BasementType | Full (finished) |
| ConstructionStyleAttachment | Semi-detached |
| CoolingType | Central Air Conditioning |
| ExteriorFinish | Brick |
| FoundationType | Unknown |
| HeatingFuel | Natural Gas |
| HeatingType | Forced Air |
| StoriesTotal | 2 |
| SizeInterior | 700 - 1100 Sqft |
| Type | House |
| UtilityWater | Municipal Water |
Parking
| No Garage | |
| Street |
Land
| Acreage | No |
| Sewer | Sanitary Sewer |
| SizeDepth | 70 Ft ,1 In |
| SizeFrontage | 17 Ft ,2 In |
| SizeIrregular | 17.2 X 70.1 Ft |
| SizeTotalText | 17.2 X 70.1 Ft |
Rooms
| Level | Type | Length | Width | Dimensions |
|---|---|---|---|---|
| Second Level | Bedroom 2 | 4.29 m | 3.25 m | 4.29 m x 3.25 m |
| Second Level | Bedroom 3 | 3.25 m | 2.51 m | 3.25 m x 2.51 m |
| Second Level | Kitchen | 2.79 m | 2.49 m | 2.79 m x 2.49 m |
| Second Level | Other | 2.79 m | 2.49 m | 2.79 m x 2.49 m |
| Basement | Family Room | 2.7 m | 2.16 m | 2.7 m x 2.16 m |
| Basement | Living Room | 5.03 m | 3.73 m | 5.03 m x 3.73 m |
| Main Level | Living Room | 3.2 m | 3.1 m | 3.2 m x 3.1 m |
| Main Level | Dining Room | 4.14 m | 2.57 m | 4.14 m x 2.57 m |
| Main Level | Kitchen | 3.43 m | 2.67 m | 3.43 m x 2.67 m |
| Main Level | Bedroom | 3.23 m | 2.72 m | 3.23 m x 2.72 m |
Interested?
Contact us for more information
Ruth Hamilton
Salesperson
RE/MAX Hallmark Realty Ltd.
170 Merton St
Toronto, Ontario M4S 1A1
170 Merton St
Toronto, Ontario M4S 1A1
Roger Kilgour
Salesperson
RE/MAX Hallmark Realty Ltd.
170 Merton St
Toronto, Ontario M4S 1A1
170 Merton St
Toronto, Ontario M4S 1A1
