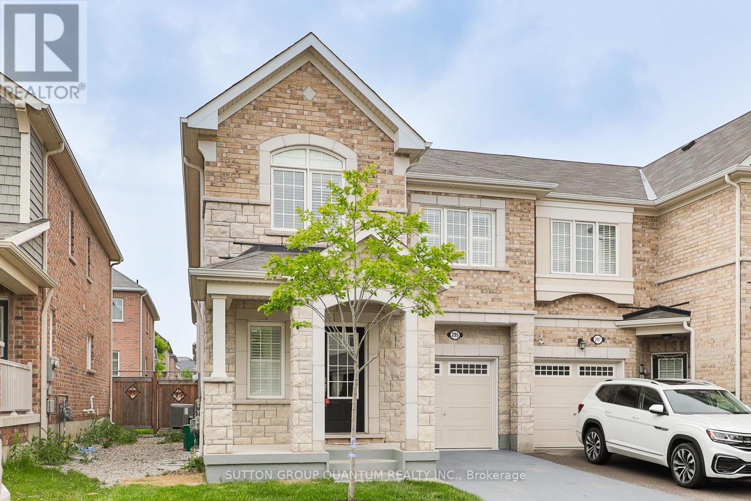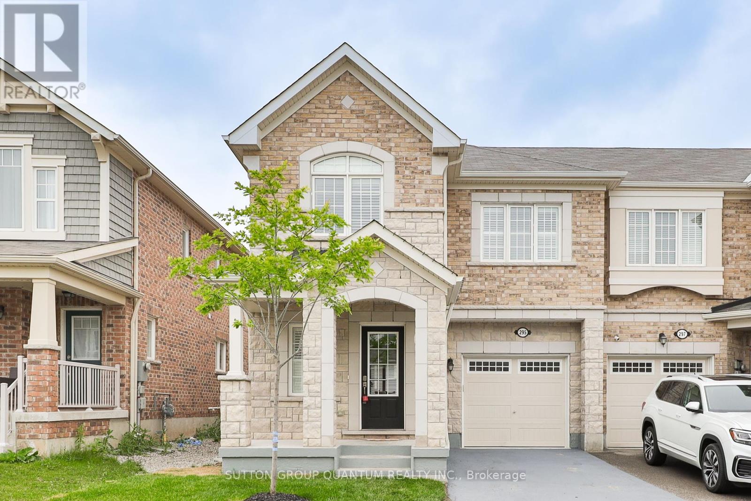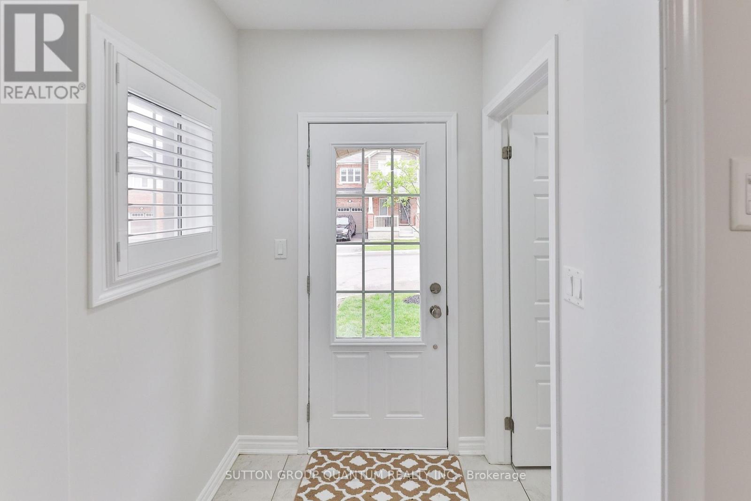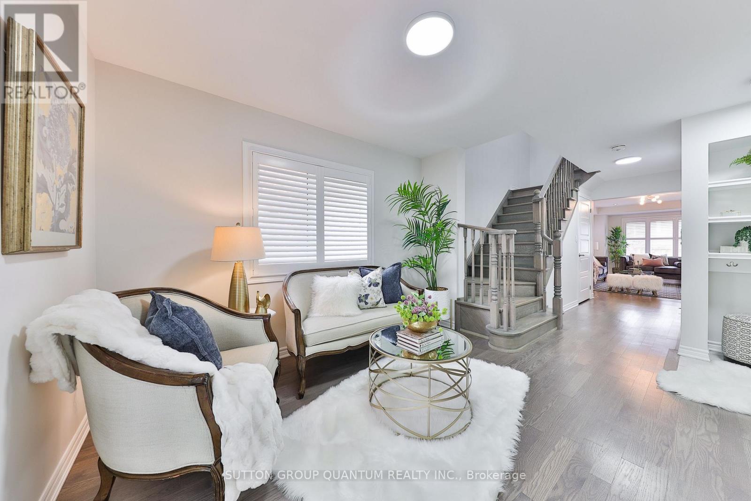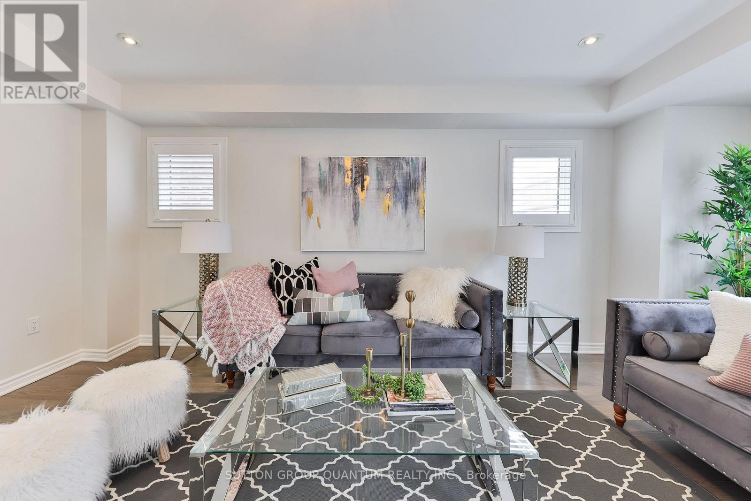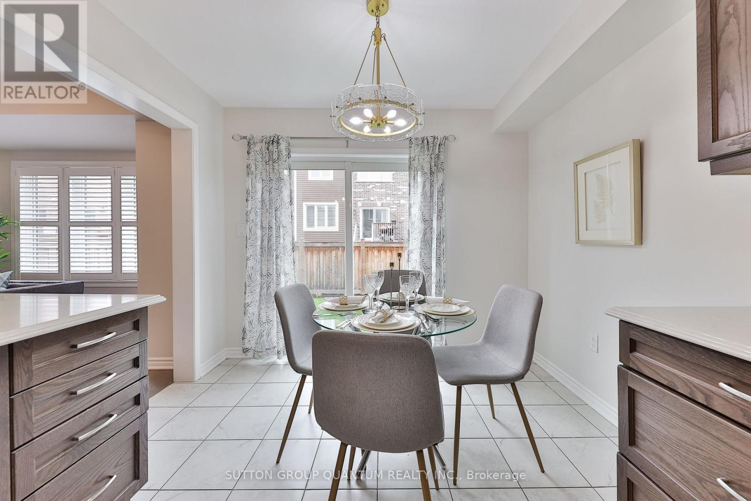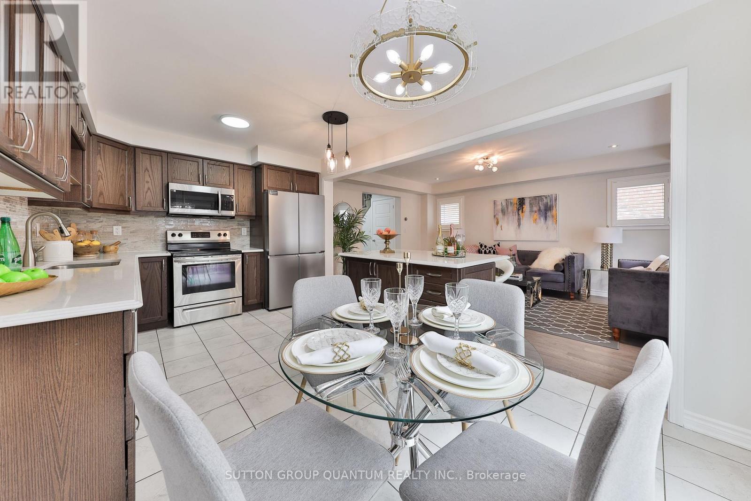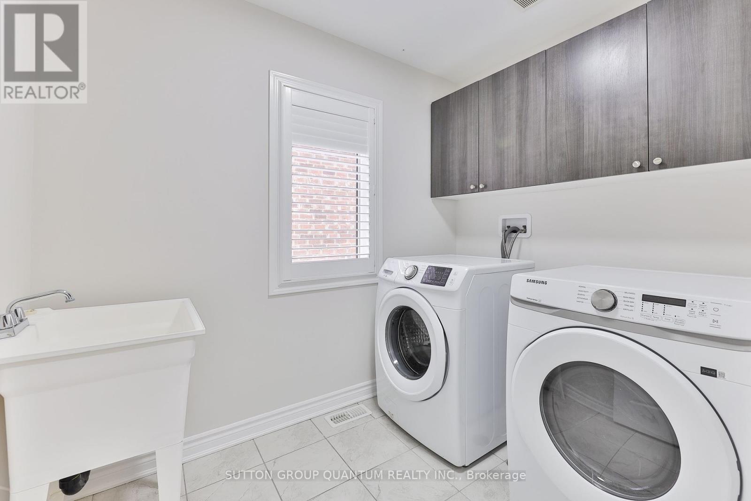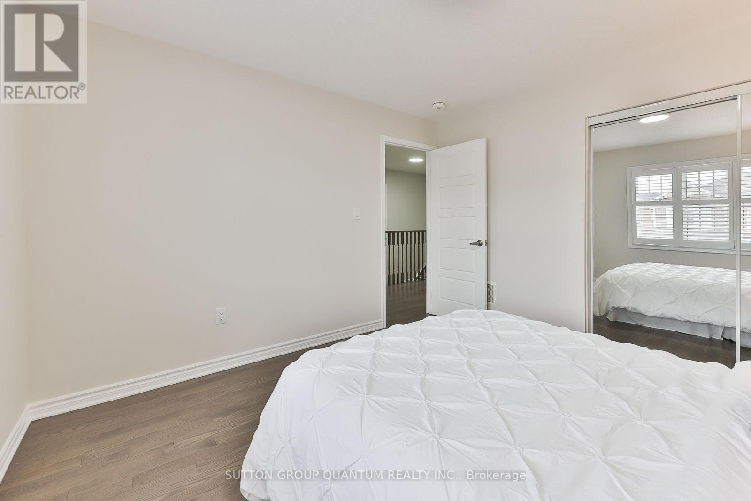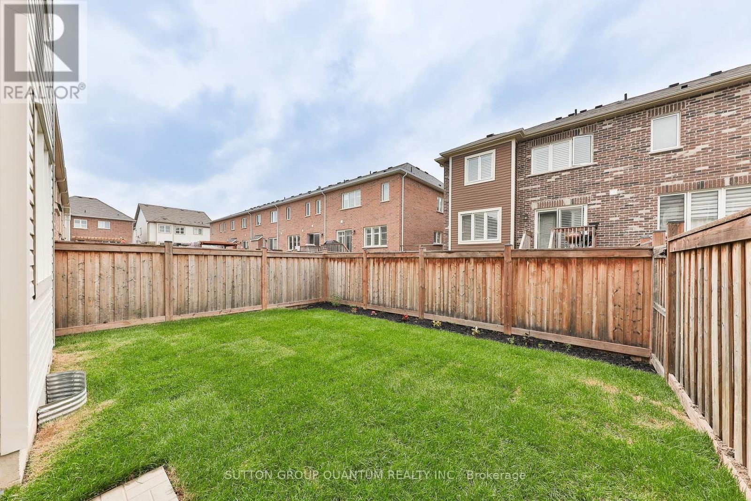295 Jean Landing Milton, Ontario L9E 1C6
$949,900
This Stunning End Unit Townhome Is A Must See !! Offering 1940 Sq.Ft With An Open Layout. This Home Boasts Tons Of Natural Light And Many Modern Upgrades. The Main Floor Features Hardwood Flooring, Oak Stairs, Large Great Room, Separate Living at the entrance, Breakfast Area & Beautiful Kitchen With Quartz Countertop, Backsplash & Extended Cabinetry. The Second Floor Offers Carpet Free with A Large Primary Bedroom, 5Pc Ensuite and Walk-In Closet. Two More Excellent Sized Bedrooms, 5Pc Bath And Bonus Laundry Room. Located In The Desirable Ford Neighborhood. Enjoy Being Minutes Away From Top Rated Schools, Parks, Trails, Shopping & More. (id:61852)
Open House
This property has open houses!
2:00 pm
Ends at:4:00 pm
Property Details
| MLS® Number | W12208984 |
| Property Type | Single Family |
| Community Name | 1032 - FO Ford |
| AmenitiesNearBy | Hospital, Park |
| EquipmentType | Water Heater - Gas |
| Features | Conservation/green Belt, Lighting, Carpet Free, Sump Pump |
| ParkingSpaceTotal | 2 |
| RentalEquipmentType | Water Heater - Gas |
| Structure | Porch |
Building
| BathroomTotal | 3 |
| BedroomsAboveGround | 3 |
| BedroomsTotal | 3 |
| Age | 6 To 15 Years |
| Appliances | Garage Door Opener Remote(s), Dishwasher, Dryer, Garage Door Opener, Hood Fan, Stove, Washer, Window Coverings, Refrigerator |
| BasementDevelopment | Unfinished |
| BasementType | N/a (unfinished) |
| ConstructionStyleAttachment | Attached |
| CoolingType | Central Air Conditioning |
| ExteriorFinish | Brick, Stone |
| FlooringType | Tile, Hardwood |
| FoundationType | Poured Concrete |
| HeatingFuel | Natural Gas |
| HeatingType | Forced Air |
| StoriesTotal | 2 |
| SizeInterior | 1500 - 2000 Sqft |
| Type | Row / Townhouse |
| UtilityWater | Municipal Water |
Parking
| Attached Garage | |
| Garage |
Land
| Acreage | No |
| FenceType | Fenced Yard |
| LandAmenities | Hospital, Park |
| Sewer | Sanitary Sewer |
| SizeDepth | 80 Ft ,6 In |
| SizeFrontage | 28 Ft ,7 In |
| SizeIrregular | 28.6 X 80.5 Ft |
| SizeTotalText | 28.6 X 80.5 Ft|under 1/2 Acre |
Rooms
| Level | Type | Length | Width | Dimensions |
|---|---|---|---|---|
| Second Level | Bathroom | 3.56 m | 2 m | 3.56 m x 2 m |
| Second Level | Primary Bedroom | 3.38 m | 4.87 m | 3.38 m x 4.87 m |
| Second Level | Bedroom 2 | 3.53 m | 3.59 m | 3.53 m x 3.59 m |
| Second Level | Bedroom 3 | 3.16 m | 4.2 m | 3.16 m x 4.2 m |
| Second Level | Laundry Room | 2.56 m | 1.9 m | 2.56 m x 1.9 m |
| Second Level | Bathroom | 3 m | 3 m | 3 m x 3 m |
| Main Level | Kitchen | 3.16 m | 2.8 m | 3.16 m x 2.8 m |
| Main Level | Eating Area | 3.16 m | 2.43 m | 3.16 m x 2.43 m |
| Main Level | Great Room | 3.35 m | 5.66 m | 3.35 m x 5.66 m |
| Main Level | Living Room | 3.16 m | 3.35 m | 3.16 m x 3.35 m |
Utilities
| Cable | Available |
| Electricity | Available |
https://www.realtor.ca/real-estate/28443964/295-jean-landing-milton-fo-ford-1032-fo-ford
Interested?
Contact us for more information
Waad Taha
Salesperson
1673b Lakeshore Rd.w., Lower Levl
Mississauga, Ontario L5J 1J4
