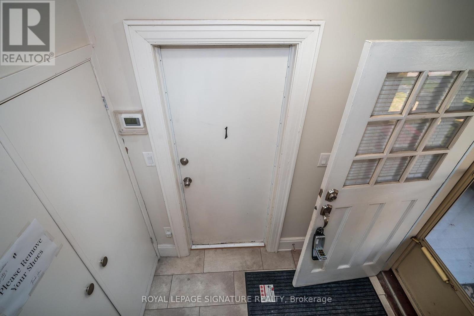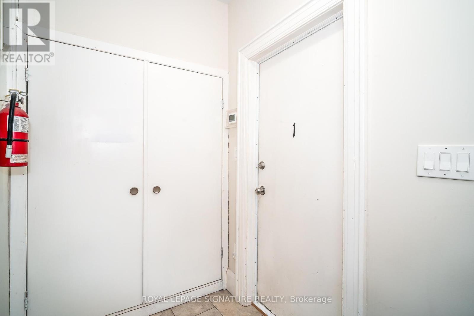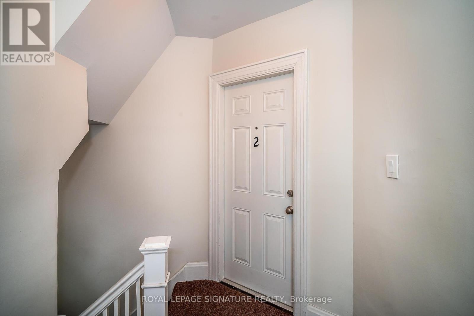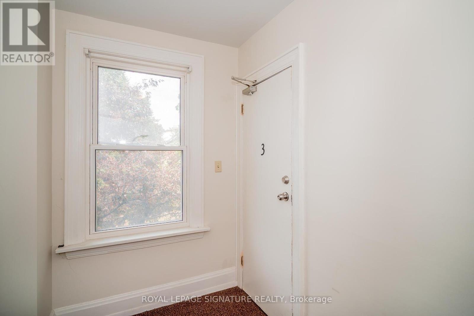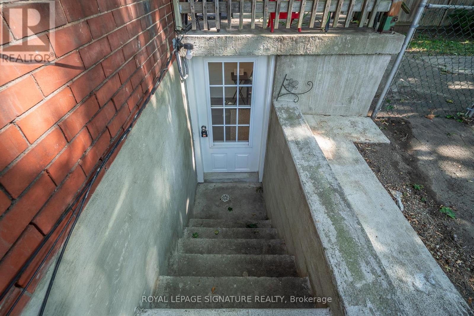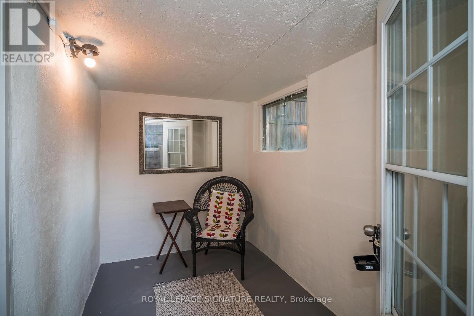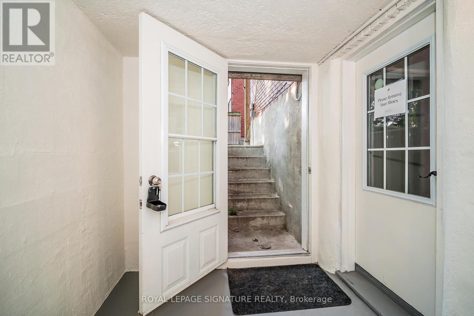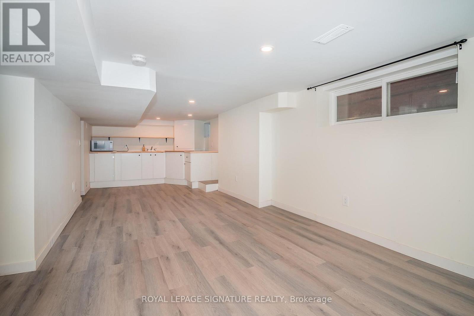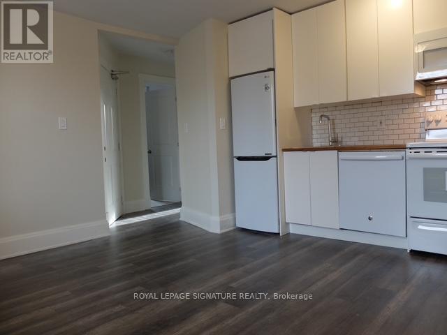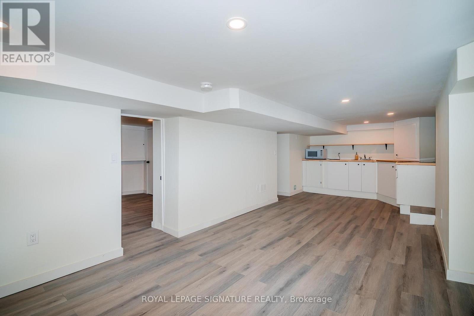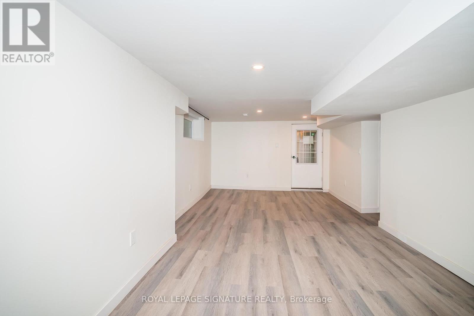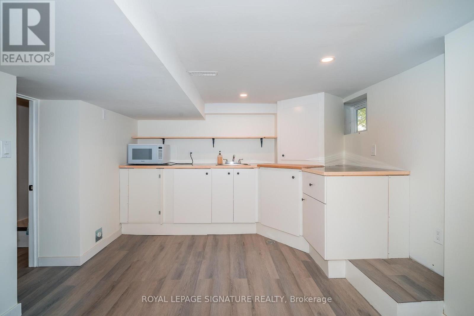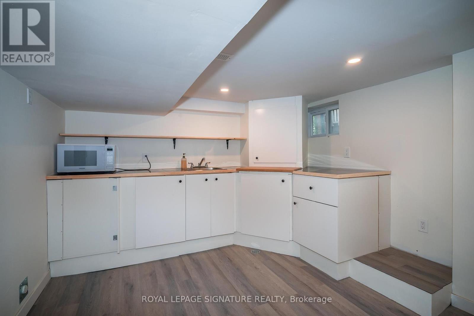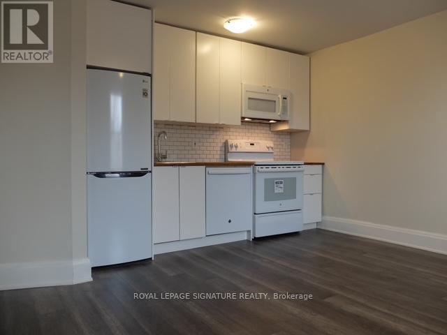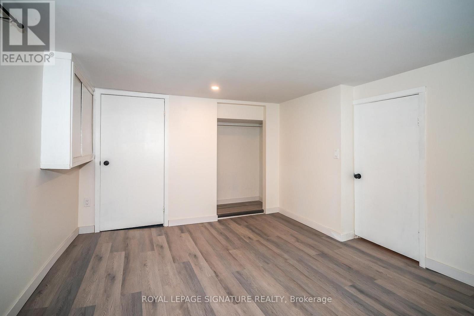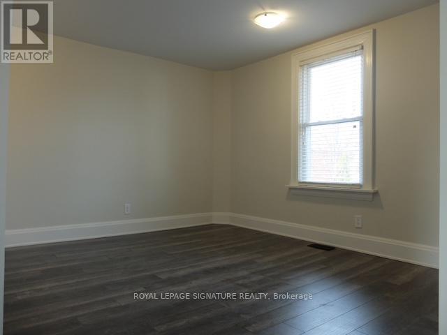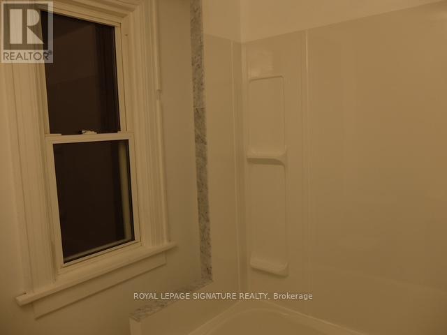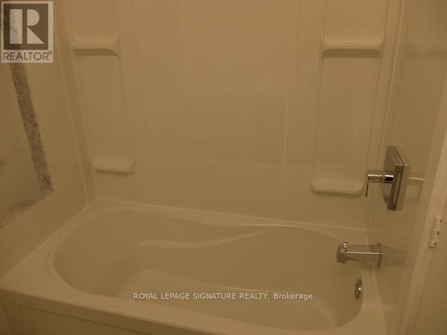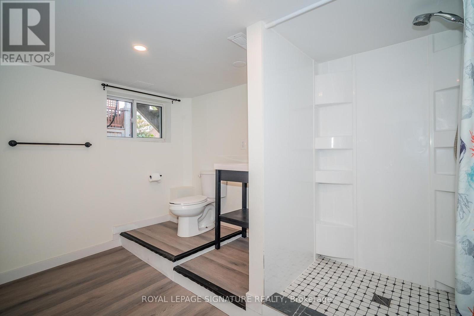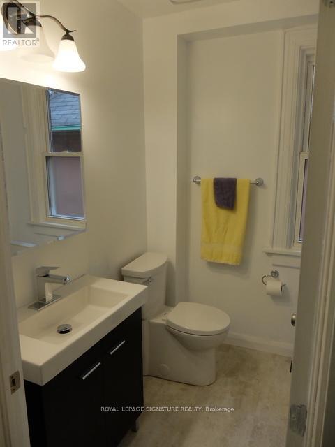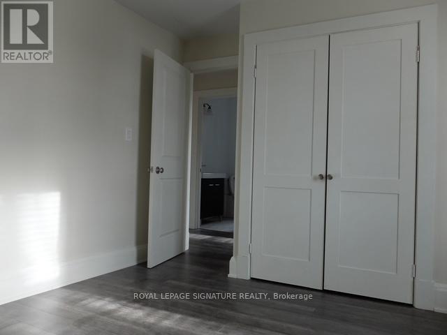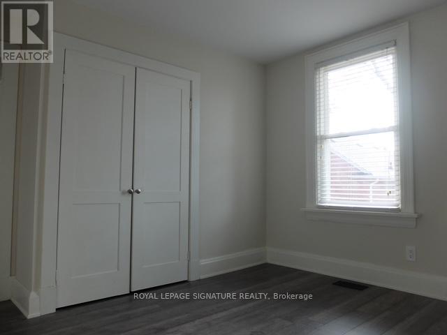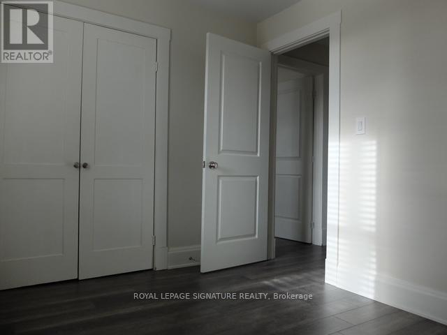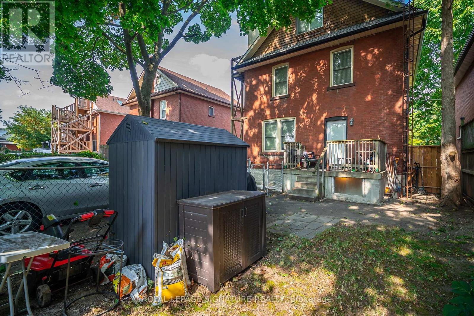295 Arthur Street Oshawa, Ontario L1H 1N7
$799,000
Exciting Investment Opportunity Or Owner Occupy A Unit & Let The Rents From The Other Units Help Fund Your Mortgage. Beautifully Renovated Triplex + Bonus 4th Apt In Basement .Modern Open Concept Like Feel Throughout All Units. 2-2 Bedroom Units (On Main & 2nd Floors), 1-1 Bdrm Unit On Upper Floor Plus A Bonus 1 Bdrm Basement Apt W/ Separate Entrance At Rear. 3 Units Currently Rented By Long Term Tenants. All Month To Month. 1st Floor 2 Bdrm Unit With Walkout From Kitchen To Rear Yard Will Be Available As Of Dec 23rd For A New Owner To Owner Occupy Or Re Rent. Many Updates: Roof, Furnace, C/Air, Bathrooms, Kitchens, Floors, Appliances, Gutters& Downspouts. As Per Seller: Hardwired, Interconnected Smoke & Co2 Alarms, Ceilings In Units Have 5/8 Drywall W/ Soundproofing. Coin Operated Laundry On Premises. Home Inspection Report Available Floor Plans & Income Statement Attached. (id:61852)
Property Details
| MLS® Number | E12415530 |
| Property Type | Multi-family |
| Neigbourhood | Central |
| Community Name | Central |
| EquipmentType | Water Heater |
| ParkingSpaceTotal | 4 |
| RentalEquipmentType | Water Heater |
Building
| BathroomTotal | 4 |
| BedroomsAboveGround | 5 |
| BedroomsBelowGround | 1 |
| BedroomsTotal | 6 |
| Appliances | Dishwasher, Dryer, Microwave, Stove, Washer, Refrigerator |
| BasementFeatures | Apartment In Basement, Separate Entrance |
| BasementType | N/a, N/a |
| CoolingType | Central Air Conditioning |
| ExteriorFinish | Brick |
| FlooringType | Laminate |
| FoundationType | Unknown |
| HeatingFuel | Natural Gas |
| HeatingType | Forced Air |
| StoriesTotal | 3 |
| SizeInterior | 1500 - 2000 Sqft |
| Type | Triplex |
| UtilityWater | Municipal Water |
Parking
| No Garage |
Land
| Acreage | No |
| Sewer | Sanitary Sewer |
| SizeDepth | 85 Ft |
| SizeFrontage | 45 Ft ,1 In |
| SizeIrregular | 45.1 X 85 Ft |
| SizeTotalText | 45.1 X 85 Ft |
Rooms
| Level | Type | Length | Width | Dimensions |
|---|---|---|---|---|
| Second Level | Living Room | 4.35 m | 4.23 m | 4.35 m x 4.23 m |
| Second Level | Kitchen | 4.35 m | 4.23 m | 4.35 m x 4.23 m |
| Second Level | Primary Bedroom | 3.61 m | 3.86 m | 3.61 m x 3.86 m |
| Third Level | Living Room | 4.16 m | 3.12 m | 4.16 m x 3.12 m |
| Third Level | Kitchen | 3.79 m | 5.49 m | 3.79 m x 5.49 m |
| Third Level | Primary Bedroom | 3.11 m | 2.99 m | 3.11 m x 2.99 m |
| Basement | Living Room | 3.66 m | 3.06 m | 3.66 m x 3.06 m |
| Basement | Kitchen | 3.66 m | 3.06 m | 3.66 m x 3.06 m |
| Basement | Bedroom | 3.96 m | 3.35 m | 3.96 m x 3.35 m |
| Basement | Mud Room | 1.83 m | 2.74 m | 1.83 m x 2.74 m |
| Ground Level | Living Room | 4.63 m | 4.6 m | 4.63 m x 4.6 m |
| Ground Level | Kitchen | 4.63 m | 4.6 m | 4.63 m x 4.6 m |
| Ground Level | Primary Bedroom | 3.64 m | 3.42 m | 3.64 m x 3.42 m |
| Ground Level | Bedroom 2 | 2.93 m | 3.42 m | 2.93 m x 3.42 m |
https://www.realtor.ca/real-estate/28888904/295-arthur-street-oshawa-central-central
Interested?
Contact us for more information
Shanta Saywack-Maraj
Salesperson
8 Sampson Mews Suite 201 The Shops At Don Mills
Toronto, Ontario M3C 0H5




