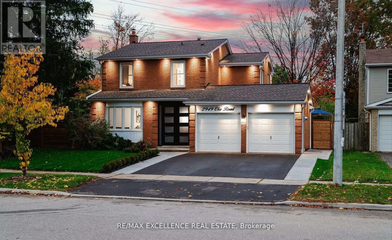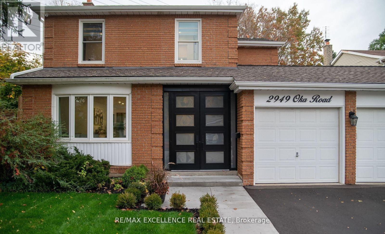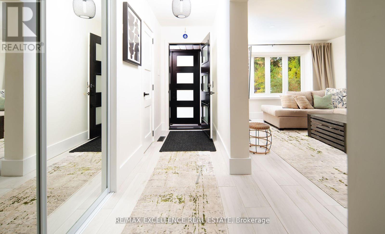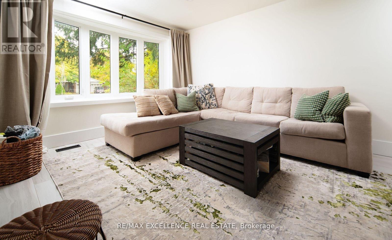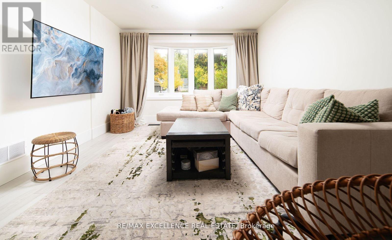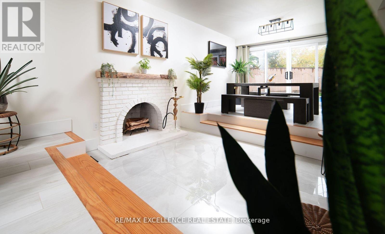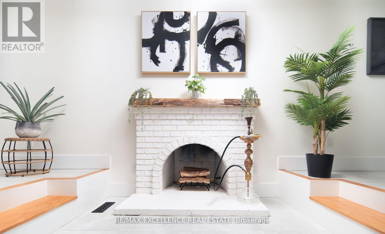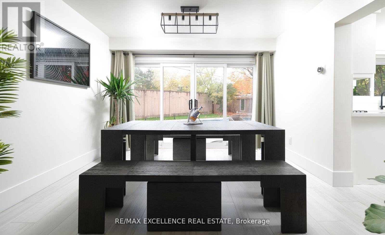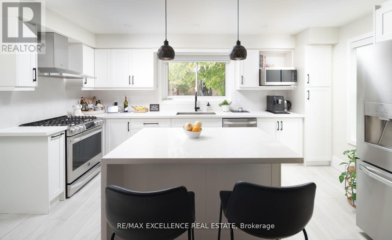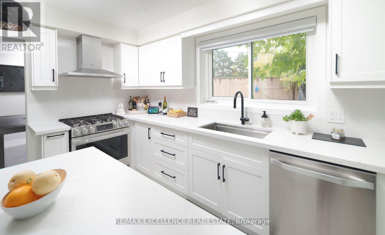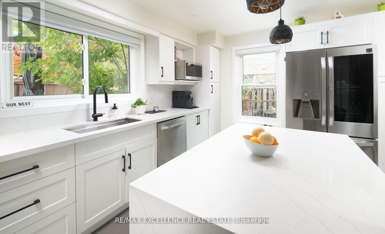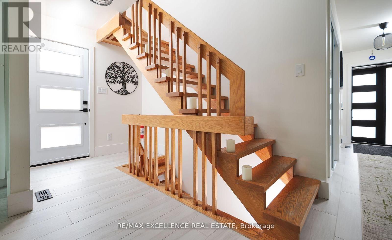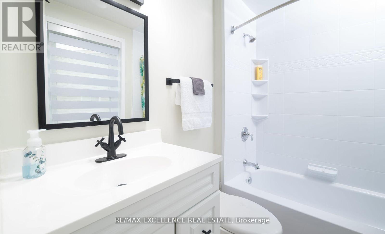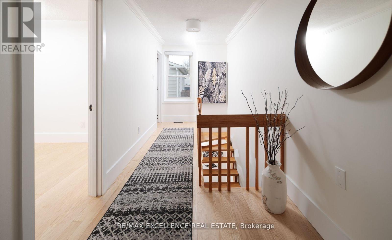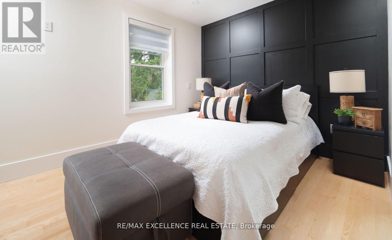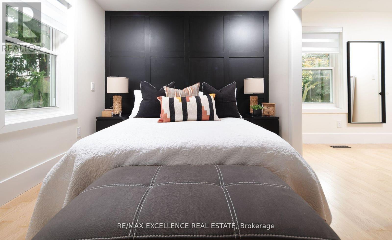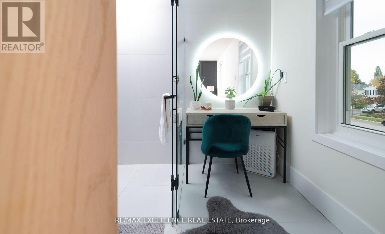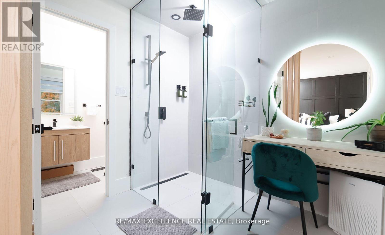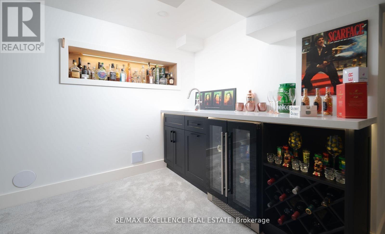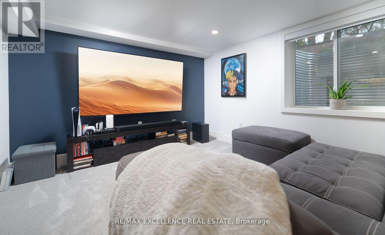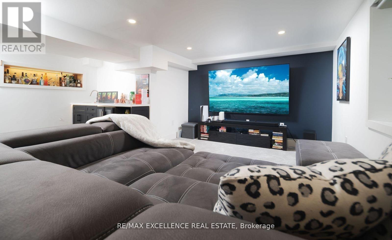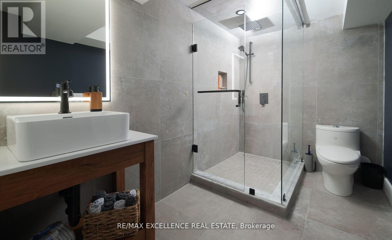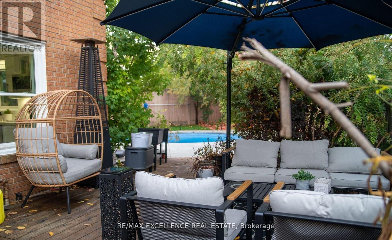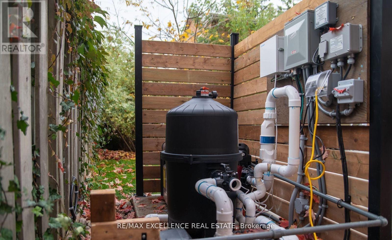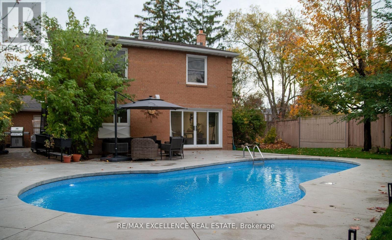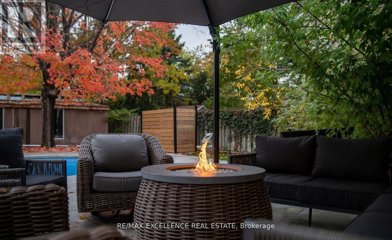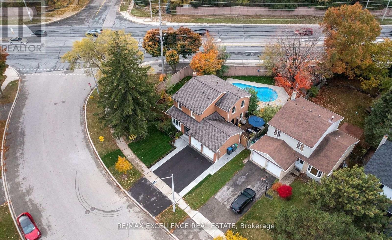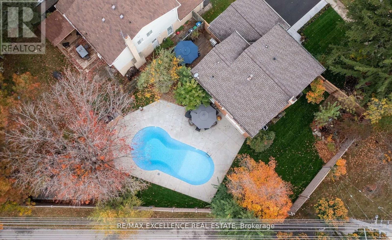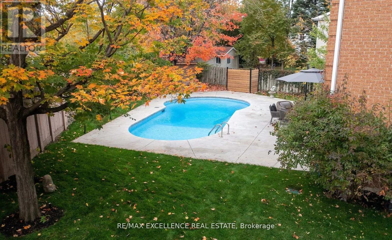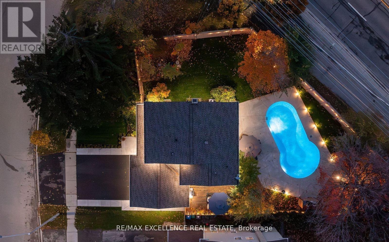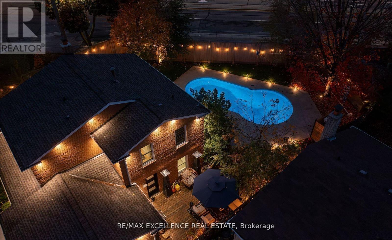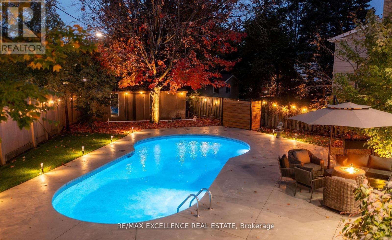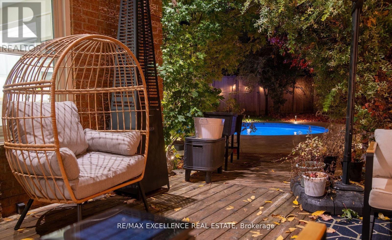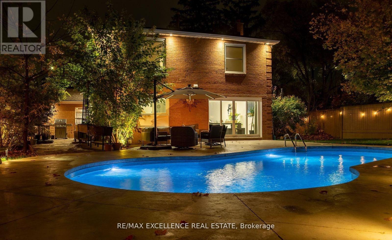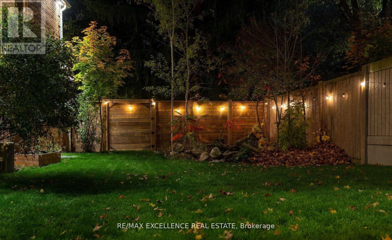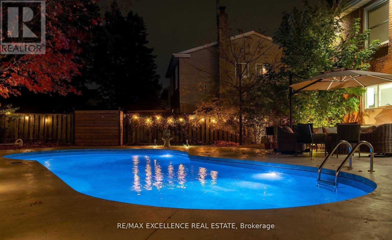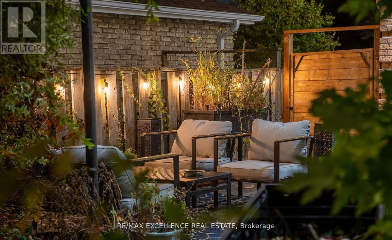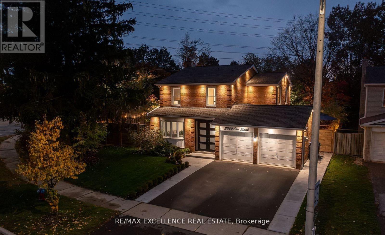2949 Oka Road Mississauga, Ontario L5N 1W8
$1,599,000
Luxury smart home Your 4 Bedroom (converted to 3), 4 Bathroom Smart Home Awaits! Welcome to your dream home! This meticulously renovated property exudes luxury with $350,000+ in upgrades. Property Highlights: 4 spacious bedrooms, 4 exquisitely designed bathrooms, Top-to-bottom renovation, Smart locks for convenience & security, Customizable smart blinds, Smart ambient backyard lighting, State-of-the-art smart kitchen appliances, Smart sprinkler system for lush gardens, Custom security system, Newly landscaped backyard with saltwater equipment, Fresh sod throughout, Main floor with stunning hardwood-style tiles, Kitchen with quartz countertop & backsplash, High-efficiency LED lighting, Brand new doors, Brand new Fence & Gates. Relax with custom rainfall showers, sunlit front doors, and a full basement with egress windows. New 10-foot patio door, Upgraded electrical to copper. Experience luxury and convenience. **EXTRAS** Smart appliances, Stove, Fridge, Bi-Dishwasher, Kitchen Island, Overlooking heated salt water inground pool. TESLA Charger in the garage. (id:61852)
Property Details
| MLS® Number | W12077596 |
| Property Type | Single Family |
| Neigbourhood | Meadowvale |
| Community Name | Meadowvale |
| AmenitiesNearBy | Public Transit |
| ParkingSpaceTotal | 6 |
| PoolType | Inground Pool |
| Structure | Shed |
Building
| BathroomTotal | 4 |
| BedroomsAboveGround | 4 |
| BedroomsTotal | 4 |
| BasementDevelopment | Finished |
| BasementFeatures | Separate Entrance |
| BasementType | N/a (finished) |
| ConstructionStyleAttachment | Detached |
| CoolingType | Central Air Conditioning |
| ExteriorFinish | Brick |
| FireplacePresent | Yes |
| FlooringType | Tile, Hardwood |
| FoundationType | Block |
| HalfBathTotal | 1 |
| HeatingFuel | Natural Gas |
| HeatingType | Forced Air |
| StoriesTotal | 2 |
| SizeInterior | 0 - 699 Sqft |
| Type | House |
| UtilityWater | Municipal Water |
Parking
| Attached Garage | |
| Garage |
Land
| Acreage | No |
| FenceType | Fenced Yard |
| LandAmenities | Public Transit |
| Sewer | Sanitary Sewer |
| SizeDepth | 63 Ft ,8 In |
| SizeFrontage | 70 Ft |
| SizeIrregular | 70 X 63.7 Ft ; 149.58ft X 108.93ft X 63.78ft X 70 Ft |
| SizeTotalText | 70 X 63.7 Ft ; 149.58ft X 108.93ft X 63.78ft X 70 Ft|under 1/2 Acre |
Rooms
| Level | Type | Length | Width | Dimensions |
|---|---|---|---|---|
| Second Level | Primary Bedroom | 5.28 m | 3 m | 5.28 m x 3 m |
| Second Level | Bedroom 2 | 3.86 m | 2.74 m | 3.86 m x 2.74 m |
| Second Level | Bedroom 3 | 3.3 m | 2.84 m | 3.3 m x 2.84 m |
| Second Level | Bedroom 4 | 2.77 m | 2.72 m | 2.77 m x 2.72 m |
| Basement | Recreational, Games Room | 7.7 m | 10 m | 7.7 m x 10 m |
| Ground Level | Sitting Room | 3.63 m | 2.29 m | 3.63 m x 2.29 m |
| Ground Level | Living Room | 5.23 m | 3.63 m | 5.23 m x 3.63 m |
| Ground Level | Dining Room | 3.63 m | 3.25 m | 3.63 m x 3.25 m |
| Ground Level | Kitchen | 4.72 m | 3.28 m | 4.72 m x 3.28 m |
Utilities
| Cable | Available |
| Electricity | Installed |
| Sewer | Installed |
https://www.realtor.ca/real-estate/28156005/2949-oka-road-mississauga-meadowvale-meadowvale
Interested?
Contact us for more information
George Henry
Broker
100 Milverton Dr Unit 610
Mississauga, Ontario L5R 4H1
