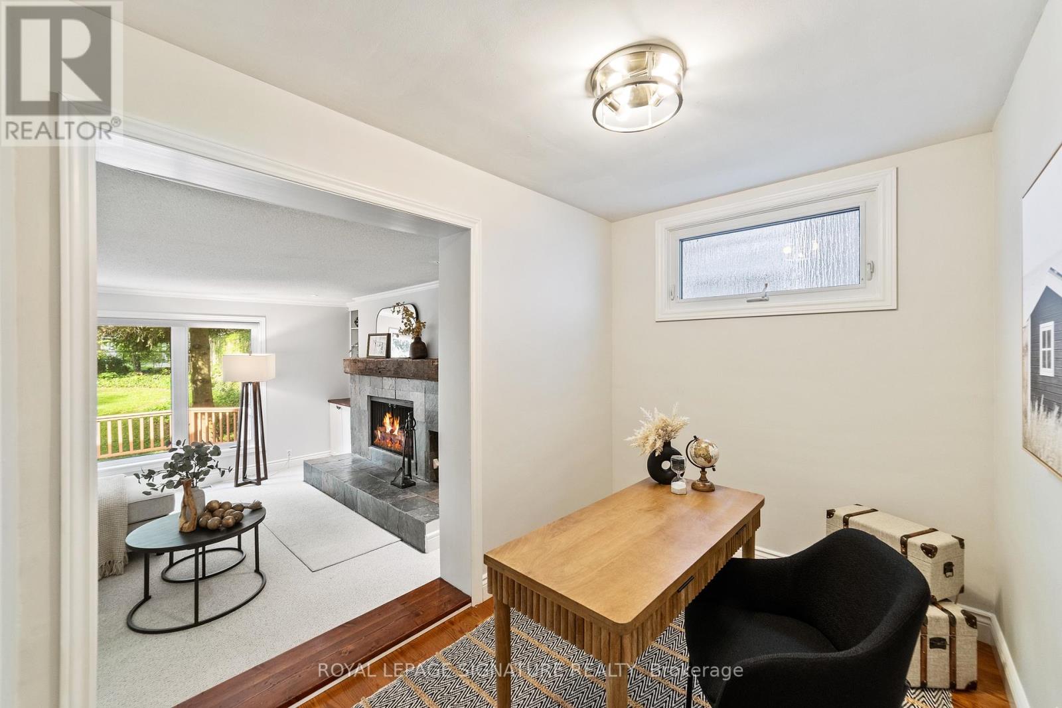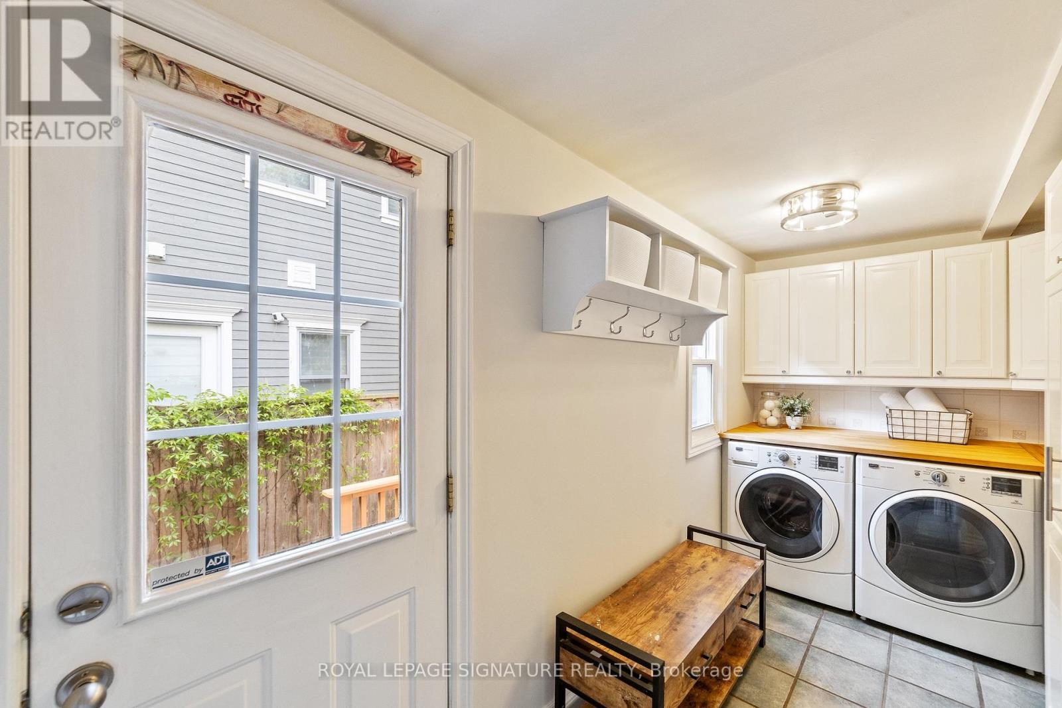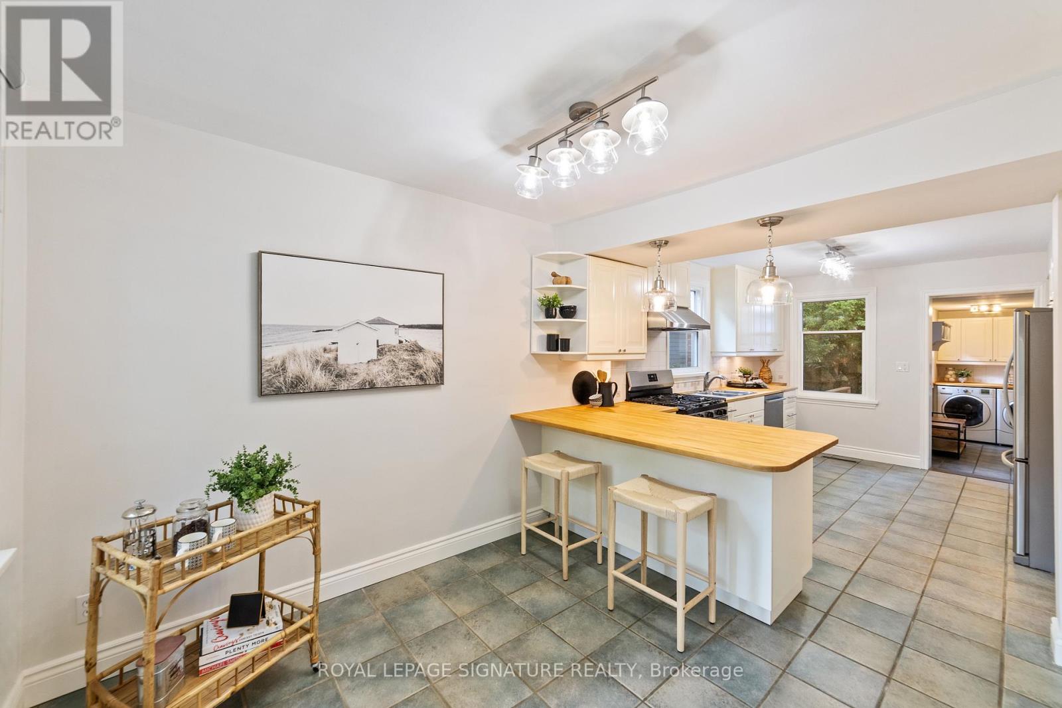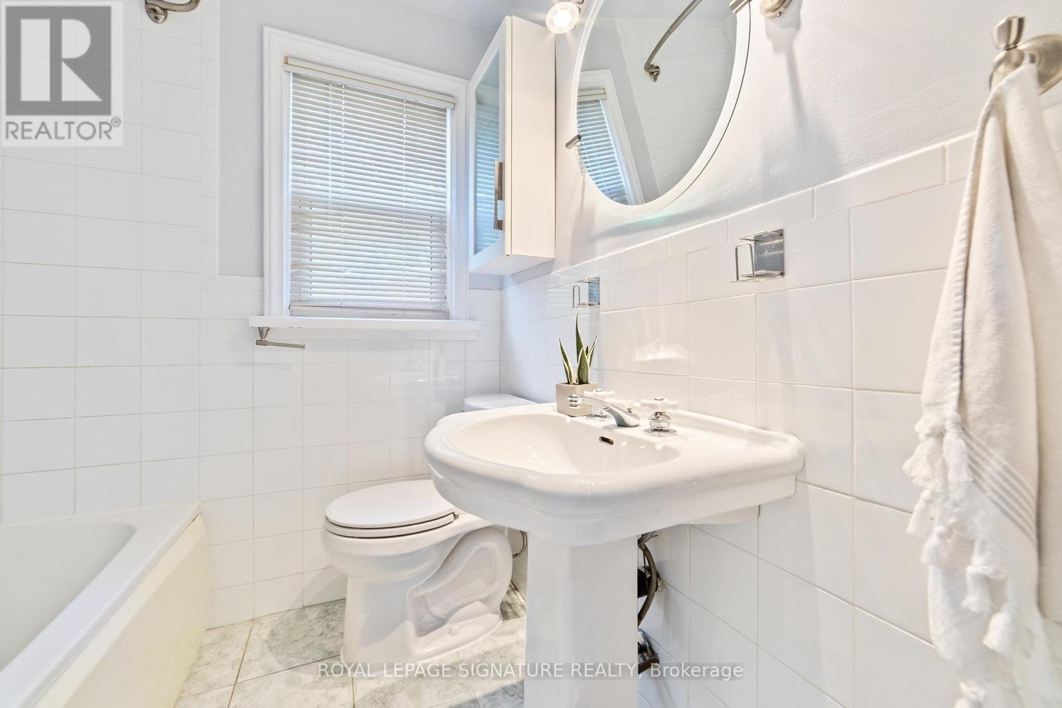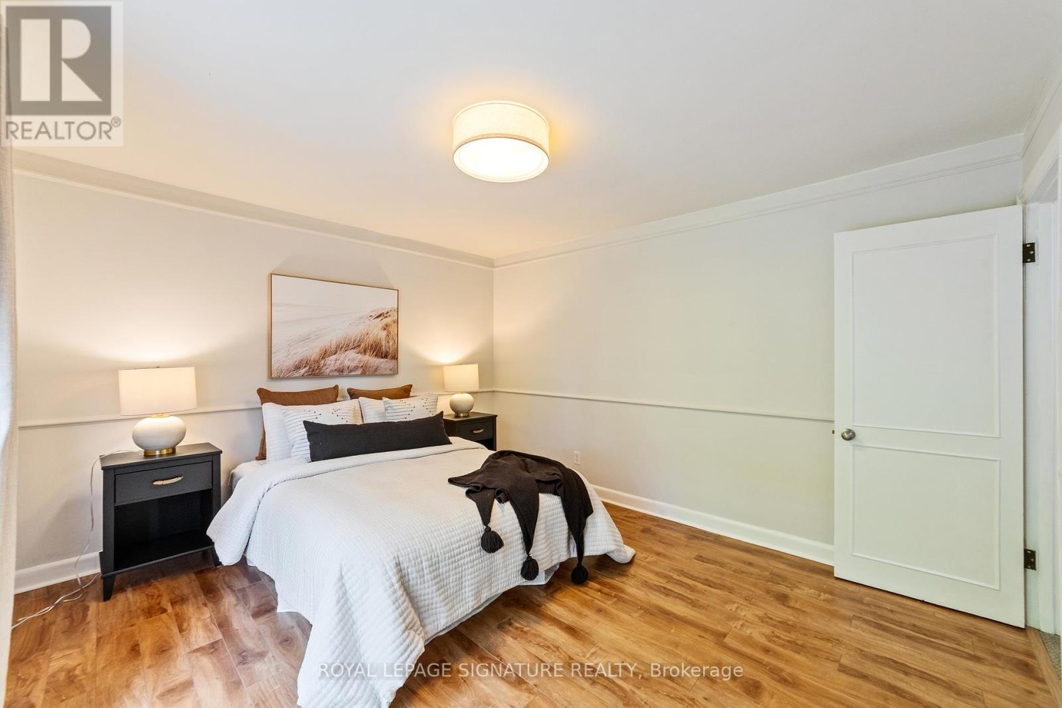294 Watson Avenue Oakville, Ontario L6J 3V4
$2,348,000
If you've been searching for the ideal entry-level home in Old Oakville, your search ends here! This charming one-and-a-half-storey home offers exceptional versatility, thanks to a thoughtfully designed main floor extension and a generous lot. Nestled on a picturesque, tree-lined street, this property sits on a rare 150-foot lot, brimming with potential. The spacious main floor is perfect for both everyday living and entertaining. Enjoy an eat-in kitchen, a convenient mudroom with built-in cabinetry and laundry, a powder room, and a welcoming family room with a cozy gas fireplace. The dining room (or office) and a large living room with a wood-burning fireplace overlook the private backyard, creating a warm and inviting atmosphere. Upstairs, the second level features three comfortable bedrooms, a full bathroom, and ample hall closet space for all your linens and seasonal storage needs. The finished basement offers even more flexibility, with a recreation room that can double as a workspace, plus a large storage room and workshop area. Located within walking distance of top-rated Oakville schools and downtown, and offering easy access to highways and the GO train, 294 Watson is the perfect place to call home. Don't miss this opportunity to live in one of Old Oakvilles most desirable neighborhoods! (id:61852)
Property Details
| MLS® Number | W12179097 |
| Property Type | Single Family |
| Neigbourhood | Ennisclare Park |
| Community Name | 1013 - OO Old Oakville |
| AmenitiesNearBy | Public Transit, Schools, Park |
| CommunityFeatures | Community Centre |
| EquipmentType | Water Heater |
| ParkingSpaceTotal | 3 |
| RentalEquipmentType | Water Heater |
Building
| BathroomTotal | 2 |
| BedroomsAboveGround | 3 |
| BedroomsTotal | 3 |
| Appliances | Garage Door Opener Remote(s), Dishwasher, Dryer, Stove, Washer, Window Coverings, Refrigerator |
| BasementType | Full |
| ConstructionStyleAttachment | Detached |
| CoolingType | Central Air Conditioning |
| ExteriorFinish | Brick |
| FireplacePresent | Yes |
| FoundationType | Block |
| HalfBathTotal | 1 |
| HeatingFuel | Natural Gas |
| HeatingType | Forced Air |
| StoriesTotal | 2 |
| SizeInterior | 1500 - 2000 Sqft |
| Type | House |
| UtilityWater | Municipal Water |
Parking
| Attached Garage | |
| Garage |
Land
| Acreage | No |
| LandAmenities | Public Transit, Schools, Park |
| Sewer | Sanitary Sewer |
| SizeDepth | 150 Ft |
| SizeFrontage | 46 Ft |
| SizeIrregular | 46 X 150 Ft |
| SizeTotalText | 46 X 150 Ft |
| ZoningDescription | Rl3-0 Sp:10 |
Rooms
| Level | Type | Length | Width | Dimensions |
|---|---|---|---|---|
| Second Level | Primary Bedroom | 3.89 m | 3.53 m | 3.89 m x 3.53 m |
| Second Level | Bathroom | 1.93 m | 2.34 m | 1.93 m x 2.34 m |
| Second Level | Bedroom | 2.82 m | 3.63 m | 2.82 m x 3.63 m |
| Second Level | Bedroom | 2.82 m | 3.61 m | 2.82 m x 3.61 m |
| Basement | Recreational, Games Room | 7.95 m | 3.38 m | 7.95 m x 3.38 m |
| Basement | Utility Room | 8.05 m | 3.48 m | 8.05 m x 3.48 m |
| Main Level | Bathroom | 1.04 m | 2.49 m | 1.04 m x 2.49 m |
| Main Level | Dining Room | 3.05 m | 4.17 m | 3.05 m x 4.17 m |
| Main Level | Family Room | 5.31 m | 4.17 m | 5.31 m x 4.17 m |
| Main Level | Kitchen | 3.53 m | 7.14 m | 3.53 m x 7.14 m |
| Main Level | Laundry Room | 2.03 m | 4.17 m | 2.03 m x 4.17 m |
| Main Level | Living Room | 3.28 m | 7.14 m | 3.28 m x 7.14 m |
| Main Level | Office | 3.05 m | 2.08 m | 3.05 m x 2.08 m |
Interested?
Contact us for more information
Fionna Claire Gossling
Broker
201-30 Eglinton Ave West
Mississauga, Ontario L5R 3E7







