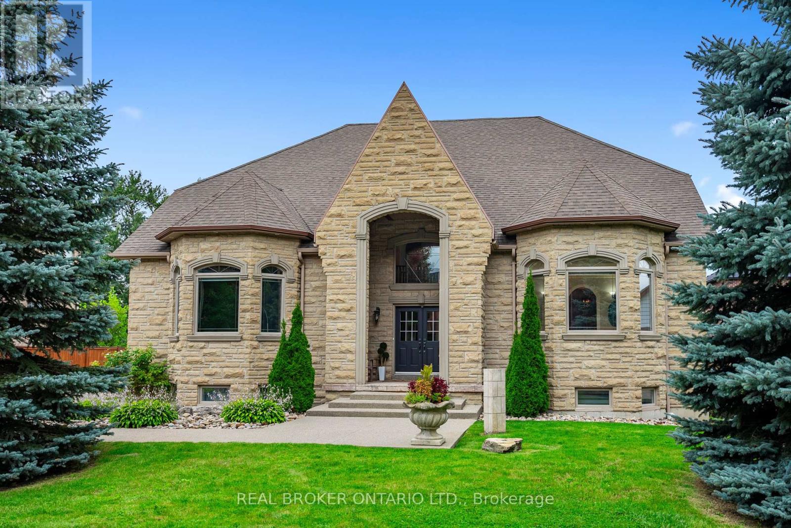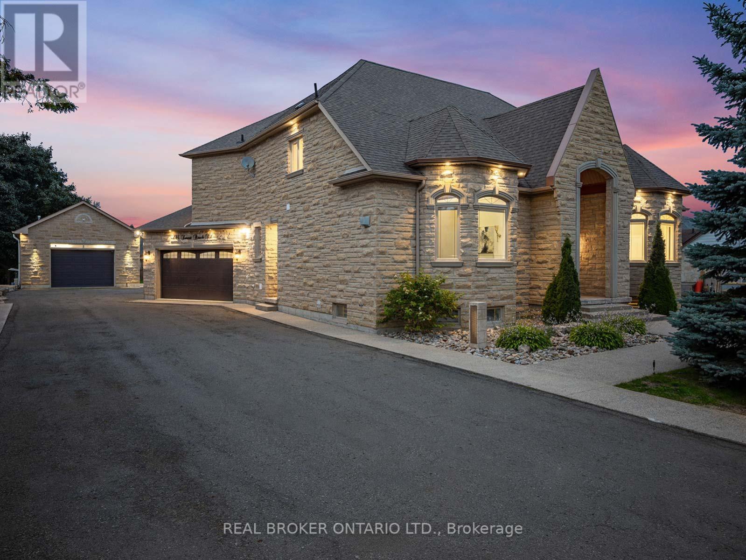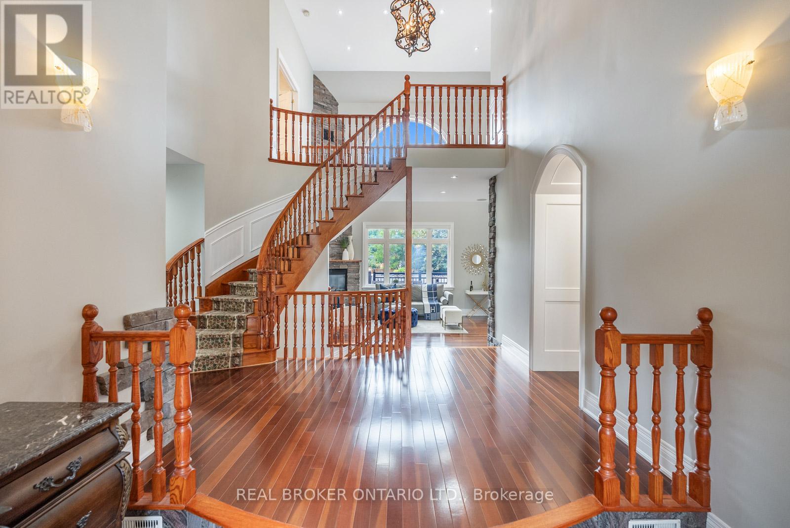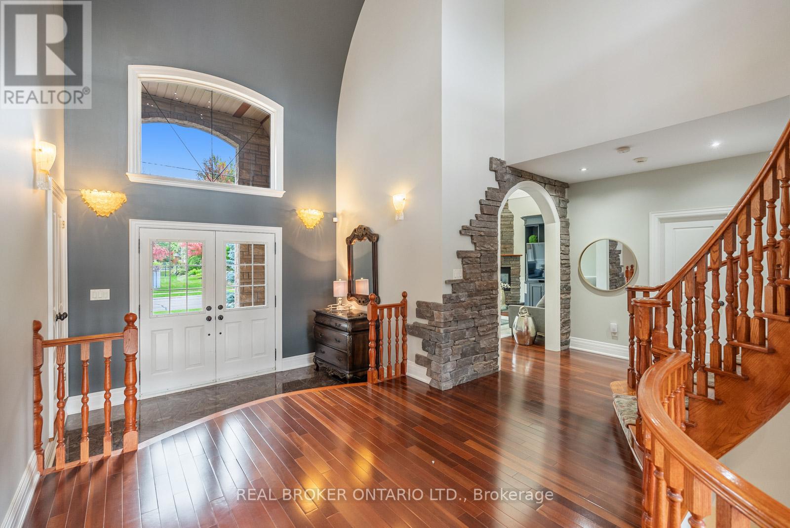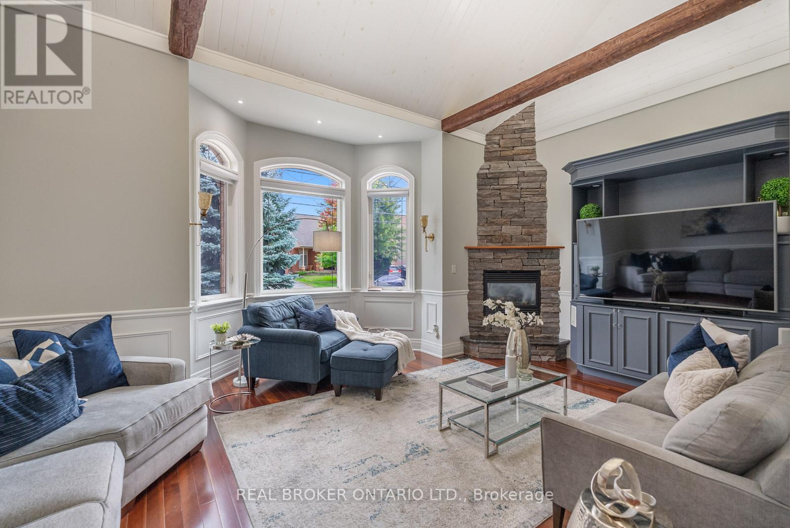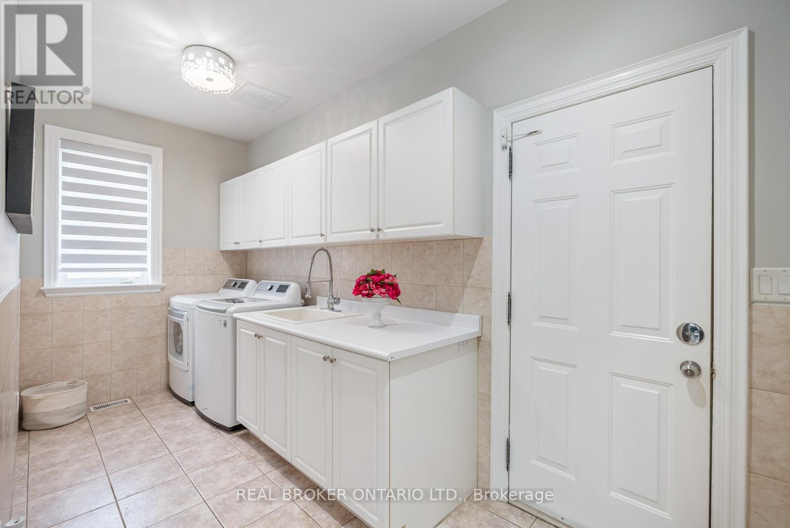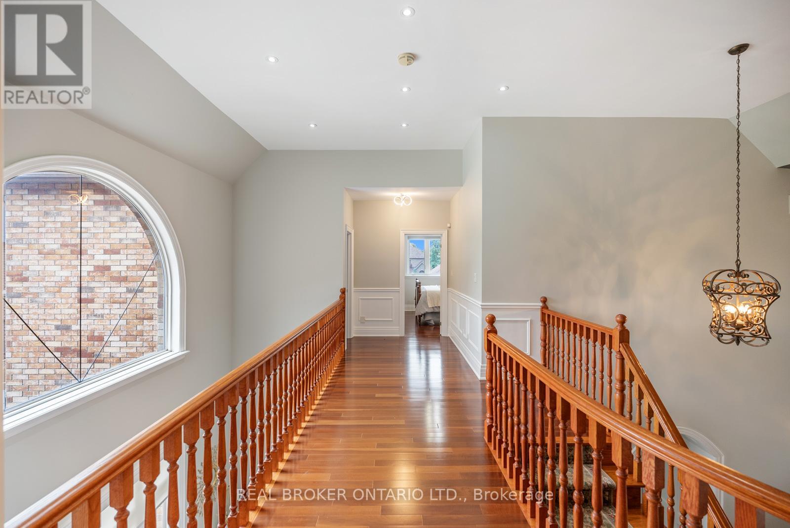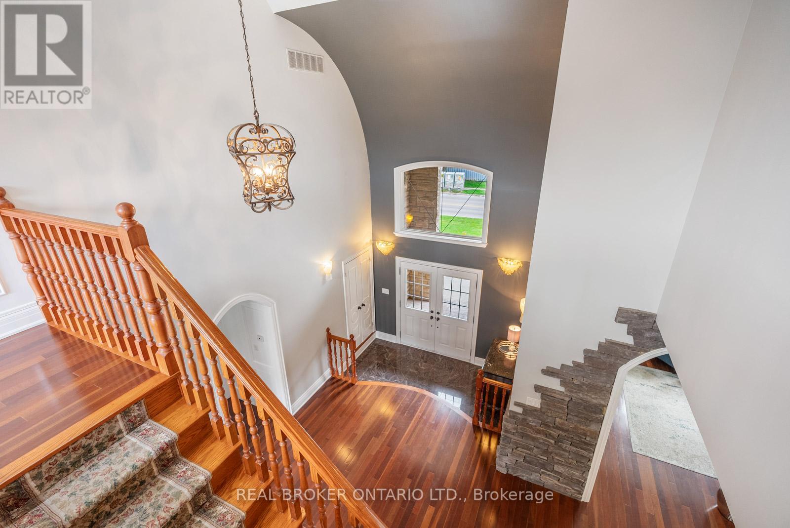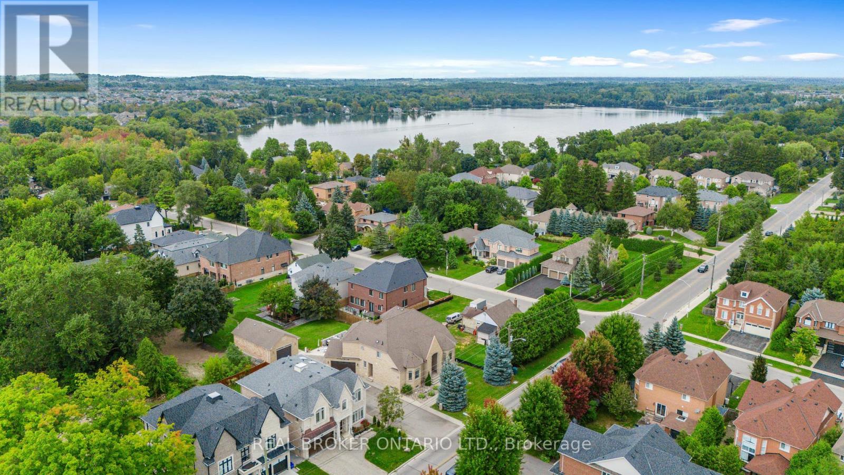294 Sunset Beach Road Richmond Hill, Ontario L4E 3H2
$3,998,000
Welcome to a truly one-of-a-kind custom-built home where thoughtful design, everyday comfort, and practical luxury come together nestled in a peaceful Richmond Hill neighborhood. This remarkable home blends functionality, elegance, and versatility to suit the needs of todays families - whether multigenerational, remote-working, or hands-on hobbyists. Featuring four spacious bedrooms, including two primary suites - one on the main floor for easy accessibility and one upstairs for added privacy - this layout is perfect for accommodating extended family or guests. Both suites offer generous space and elegant finishes. At the heart of the home is a gourmet kitchen outfitted with stainless steel appliances, sleek cabinetry, and a large island - ideal for everyday cooking and seamless entertaining. Downstairs, a dedicated office with a private entrance offers the perfect setup for working from home or running a business, with a separate entrance and an automatic door opener adding everyday convenience. For movie lovers, the private home theatre delivers the ultimate cinematic experience without leaving the home. Step outside into your backyard retreat, complete with a custom stone fireplace, mounted outdoor TV, and a private hot tub tucked away for relaxing evenings under the stars. The garage is a car enthusiasts dream, equipped with a car lift for maintenance or showcasing prized vehicles. Next to it, a separate workshop provides ample space for tools, storage, and hands-on projects - ideal for contractors or hobbyists needing functional space at home. Whether you're raising a family, supporting loved ones, working from home, or enjoying your passions, this home offers the comfort and flexibility to grow with you. Rarely does a home balance beauty, practicality, and warmth so effortlessly. This one does and its ready to welcome you!! (id:61852)
Property Details
| MLS® Number | N12061034 |
| Property Type | Single Family |
| Community Name | Oak Ridges Lake Wilcox |
| Features | Lighting |
| ParkingSpaceTotal | 18 |
| Structure | Patio(s), Workshop |
Building
| BathroomTotal | 5 |
| BedroomsAboveGround | 4 |
| BedroomsBelowGround | 1 |
| BedroomsTotal | 5 |
| Age | 16 To 30 Years |
| Amenities | Fireplace(s) |
| Appliances | Hot Tub, Garage Door Opener Remote(s), Central Vacuum |
| BasementDevelopment | Finished |
| BasementFeatures | Walk Out |
| BasementType | N/a (finished) |
| ConstructionStyleAttachment | Detached |
| CoolingType | Central Air Conditioning |
| ExteriorFinish | Stone, Brick |
| FireProtection | Security System |
| FireplacePresent | Yes |
| FireplaceTotal | 2 |
| FlooringType | Hardwood, Ceramic |
| FoundationType | Concrete |
| HalfBathTotal | 1 |
| HeatingFuel | Natural Gas |
| HeatingType | Forced Air |
| StoriesTotal | 2 |
| SizeInterior | 3499.9705 - 4999.958 Sqft |
| Type | House |
| UtilityWater | Municipal Water |
Parking
| Attached Garage | |
| Garage |
Land
| Acreage | No |
| LandscapeFeatures | Lawn Sprinkler |
| Sewer | Sanitary Sewer |
| SizeDepth | 165 Ft |
| SizeFrontage | 91 Ft ,2 In |
| SizeIrregular | 91.2 X 165 Ft |
| SizeTotalText | 91.2 X 165 Ft|under 1/2 Acre |
Rooms
| Level | Type | Length | Width | Dimensions |
|---|---|---|---|---|
| Second Level | Primary Bedroom | 7.07 m | 7.16 m | 7.07 m x 7.16 m |
| Second Level | Bedroom 2 | 4.6 m | 2.38 m | 4.6 m x 2.38 m |
| Second Level | Bedroom 3 | 3.17 m | 3.6 m | 3.17 m x 3.6 m |
| Basement | Media | 4.6 m | 8.56 m | 4.6 m x 8.56 m |
| Basement | Office | 4.66 m | 4.66 m | 4.66 m x 4.66 m |
| Basement | Kitchen | 6.03 m | 4.88 m | 6.03 m x 4.88 m |
| Main Level | Family Room | 5.18 m | 6.1 m | 5.18 m x 6.1 m |
| Main Level | Primary Bedroom | 4.27 m | 5.1 m | 4.27 m x 5.1 m |
| Main Level | Great Room | 5.24 m | 3.08 m | 5.24 m x 3.08 m |
| Main Level | Kitchen | 4.57 m | 7.32 m | 4.57 m x 7.32 m |
| Main Level | Laundry Room | 4.54 m | 1.86 m | 4.54 m x 1.86 m |
Utilities
| Cable | Available |
| Sewer | Available |
Interested?
Contact us for more information
Toni Reali
Salesperson
130 King St W Unit 1900b
Toronto, Ontario M5X 1E3
