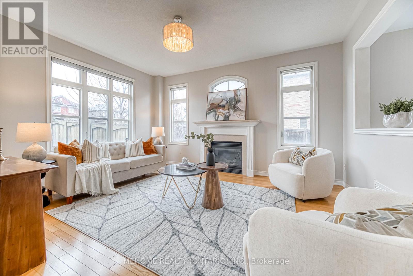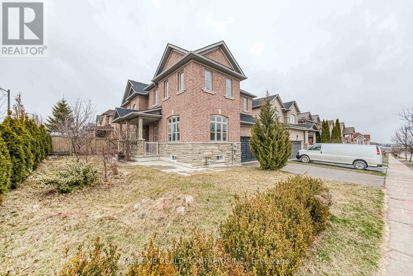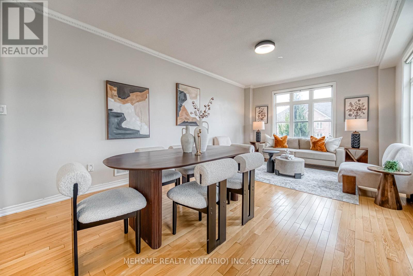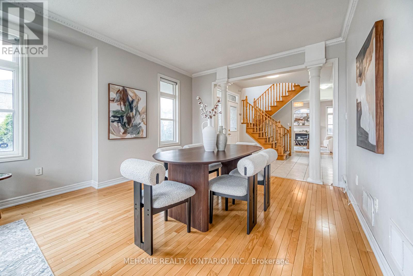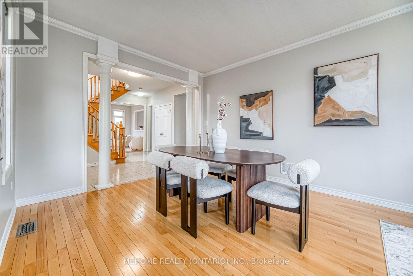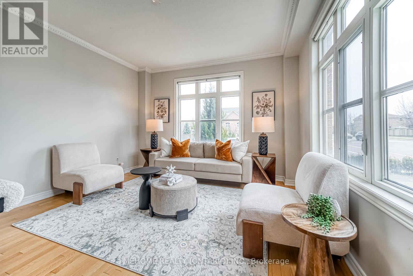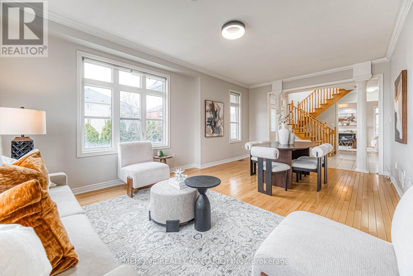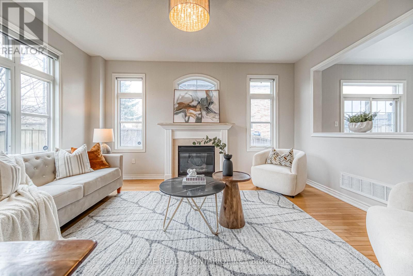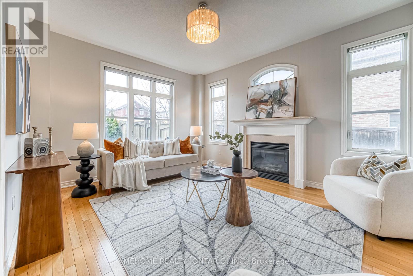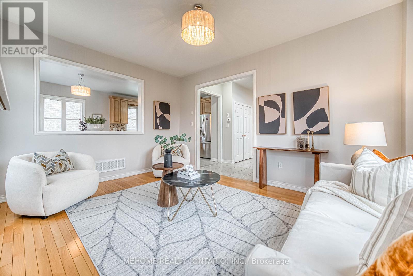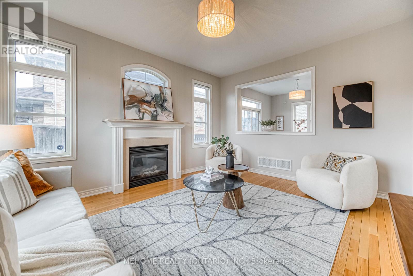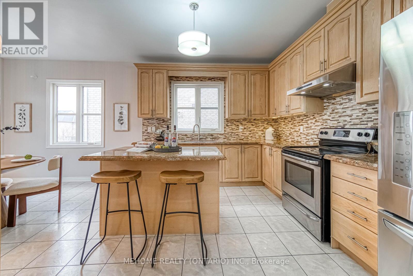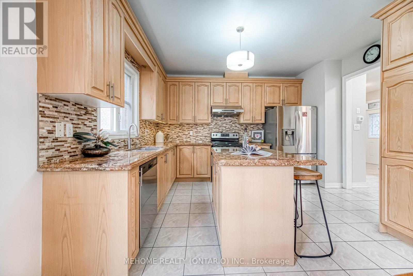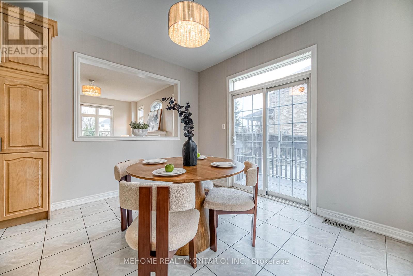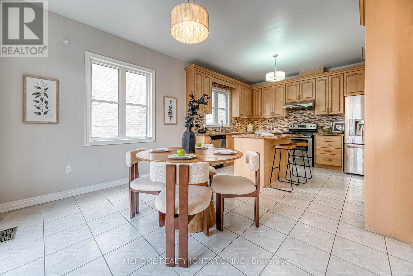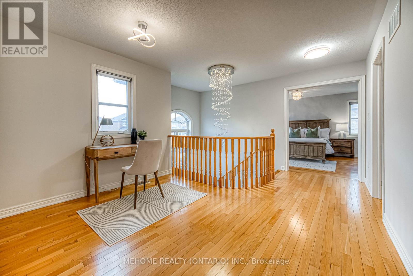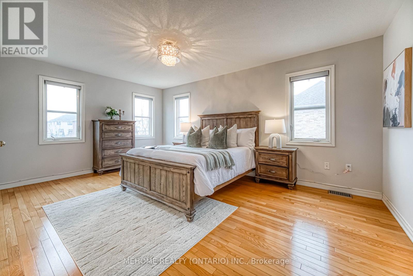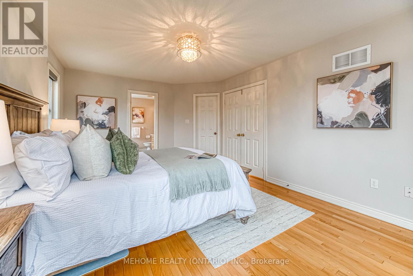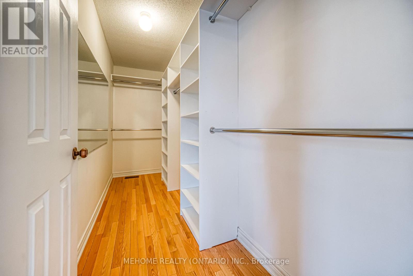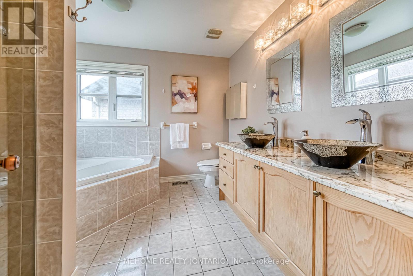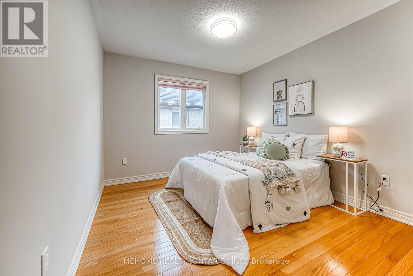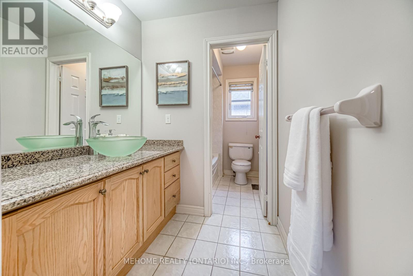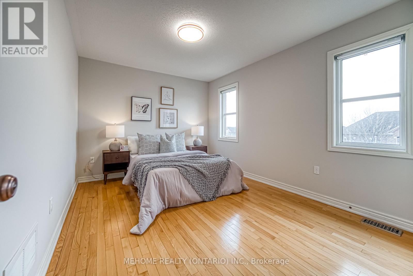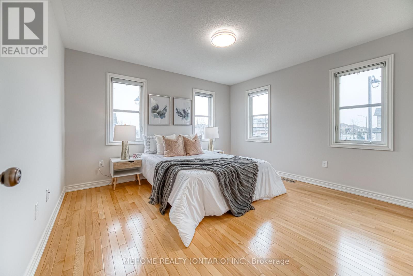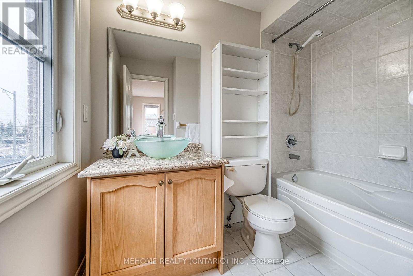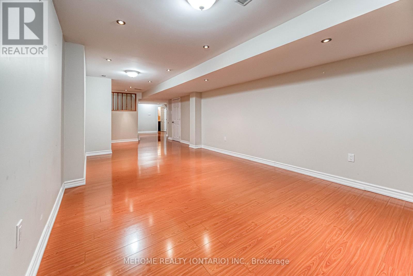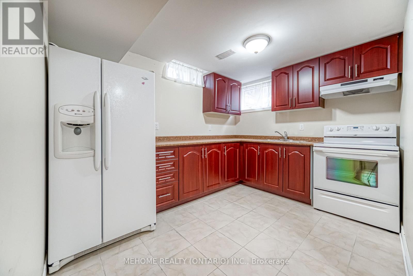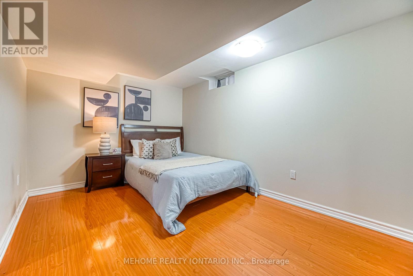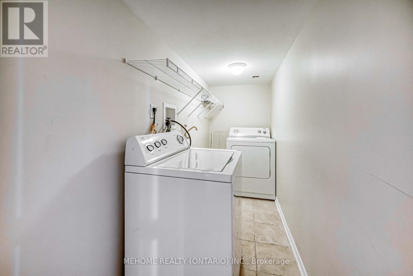294 Freedom Trail Road Vaughan, Ontario L6A 0S2
$1,299,000
Welcome to this beautifully maintained family home situated on a premium corner lot. The main floor boasts a stunning open-concept layout with soaring 9 feet ceilings, creating a warm and inviting atmosphere. The modern kitchen features a granite island, stainless steel appliances, and ample cabinetry perfect for everyday living and entertaining. The professionally finished basement includes pot lights, a full kitchen, a bedroom, and a 3-piece bathroom ideal for a nanny suite, in-law suite, or future rental potential, with the possibility of a separate entrance. Enjoy a private, fenced backyard complete with fruit trees for relaxing or gardening. Conveniently located within walking distance to top-rated schools, parks, shopping, and public transit. Easy access to major highways and the GO Train make commuting a breeze. Just move in and enjoy this incredible home and family-friendly neighborhood! (id:61852)
Property Details
| MLS® Number | N12164382 |
| Property Type | Single Family |
| Community Name | Patterson |
| AmenitiesNearBy | Public Transit, Schools |
| Features | Carpet Free |
| ParkingSpaceTotal | 4 |
| Structure | Shed |
Building
| BathroomTotal | 5 |
| BedroomsAboveGround | 4 |
| BedroomsBelowGround | 1 |
| BedroomsTotal | 5 |
| Appliances | All, Dishwasher, Dryer, Two Stoves, Washer, Window Coverings, Two Refrigerators |
| BasementDevelopment | Finished |
| BasementType | N/a (finished) |
| ConstructionStyleAttachment | Detached |
| CoolingType | Central Air Conditioning |
| ExteriorFinish | Brick |
| FireplacePresent | Yes |
| FlooringType | Laminate, Hardwood, Ceramic |
| FoundationType | Block |
| HalfBathTotal | 1 |
| HeatingFuel | Natural Gas |
| HeatingType | Forced Air |
| StoriesTotal | 2 |
| SizeInterior | 2000 - 2500 Sqft |
| Type | House |
| UtilityWater | Municipal Water |
Parking
| Attached Garage | |
| Garage |
Land
| Acreage | No |
| FenceType | Fenced Yard |
| LandAmenities | Public Transit, Schools |
| Sewer | Sanitary Sewer |
| SizeDepth | 98 Ft ,6 In |
| SizeFrontage | 59 Ft ,9 In |
| SizeIrregular | 59.8 X 98.5 Ft |
| SizeTotalText | 59.8 X 98.5 Ft |
Rooms
| Level | Type | Length | Width | Dimensions |
|---|---|---|---|---|
| Second Level | Primary Bedroom | 3.65 m | 5.25 m | 3.65 m x 5.25 m |
| Second Level | Bedroom 2 | 3.02 m | 3.42 m | 3.02 m x 3.42 m |
| Second Level | Bedroom 3 | 3.02 m | 4.19 m | 3.02 m x 4.19 m |
| Second Level | Bedroom 4 | 3.9 m | 3.6 m | 3.9 m x 3.6 m |
| Basement | Bedroom | 2.9 m | 4.17 m | 2.9 m x 4.17 m |
| Basement | Recreational, Games Room | 3.6 m | 8.47 m | 3.6 m x 8.47 m |
| Basement | Kitchen | 3.37 m | 2.66 m | 3.37 m x 2.66 m |
| Main Level | Kitchen | 6.2 m | 3.57 m | 6.2 m x 3.57 m |
| Main Level | Family Room | 3.68 m | 4.6 m | 3.68 m x 4.6 m |
| Main Level | Dining Room | 3.6 m | 6.3 m | 3.6 m x 6.3 m |
https://www.realtor.ca/real-estate/28347722/294-freedom-trail-road-vaughan-patterson-patterson
Interested?
Contact us for more information
Ray Yang
Broker
9120 Leslie St #101
Richmond Hill, Ontario L4B 3J9
Irene Zhang
Broker
9120 Leslie St #101
Richmond Hill, Ontario L4B 3J9
