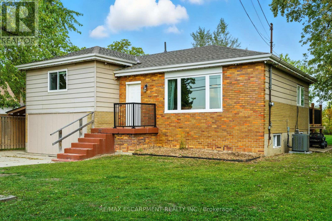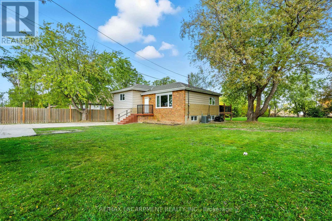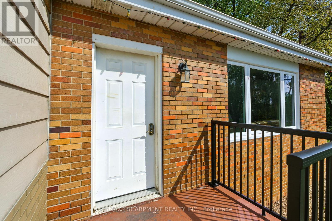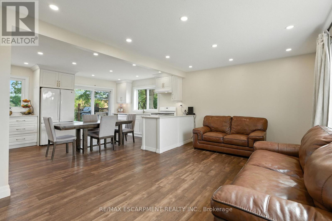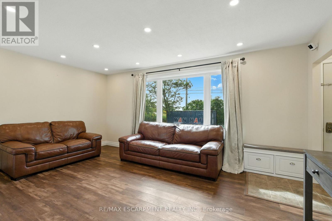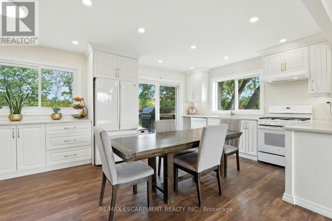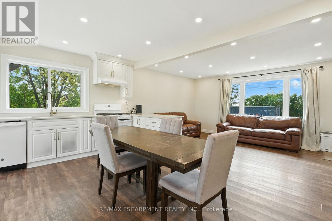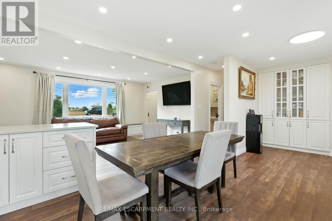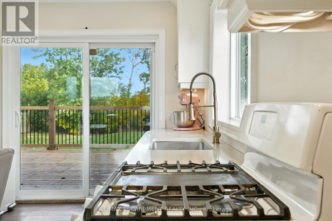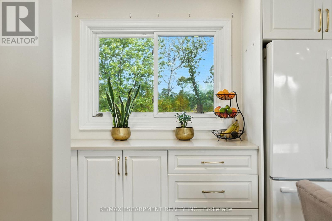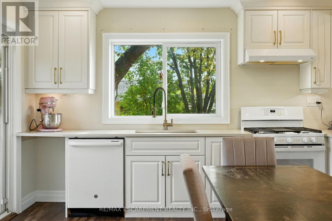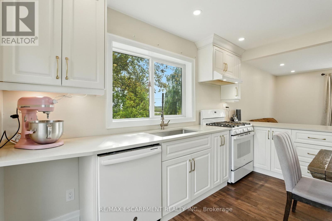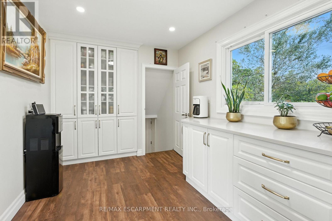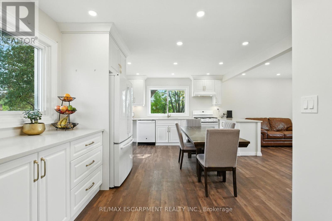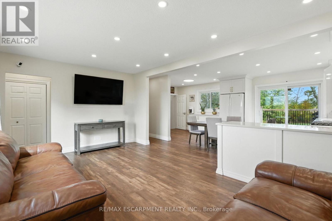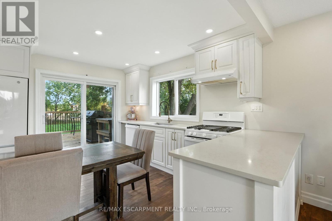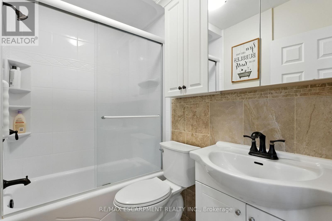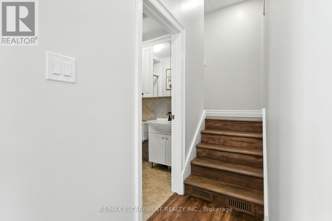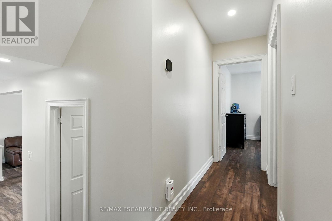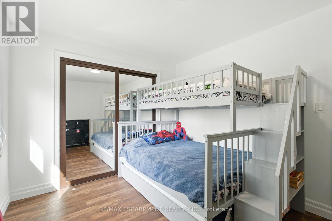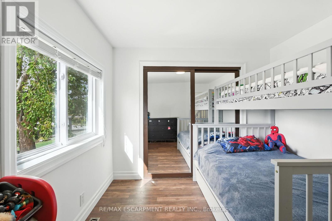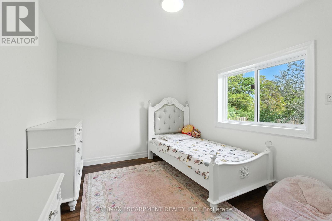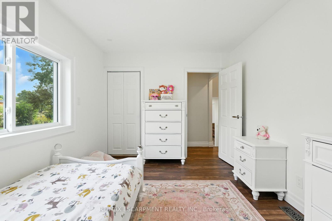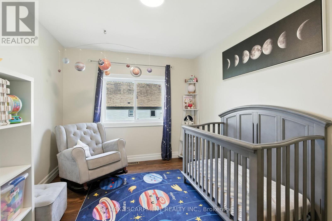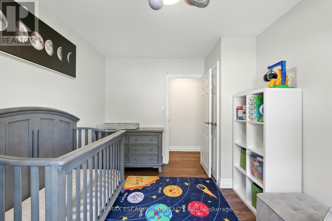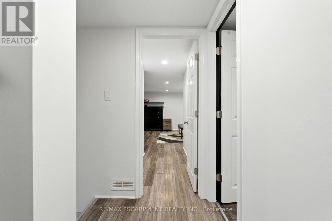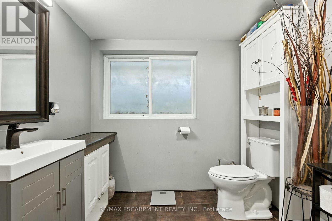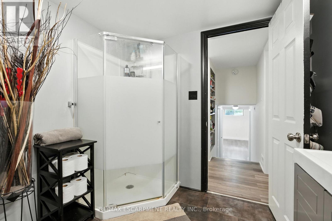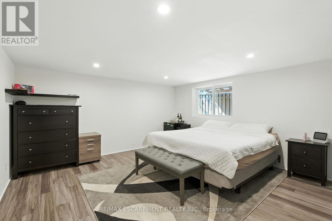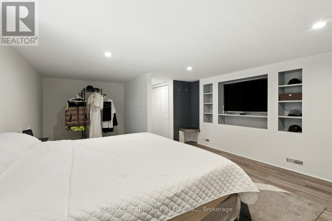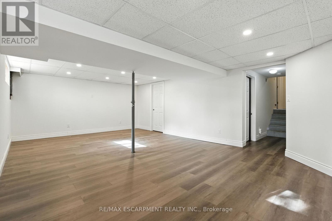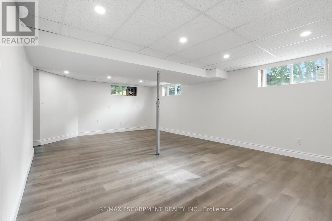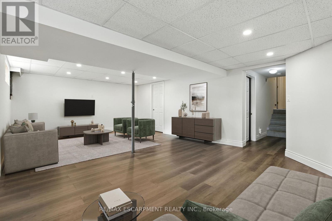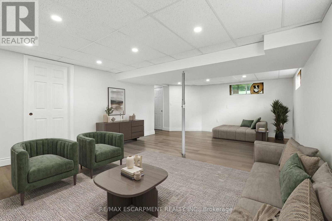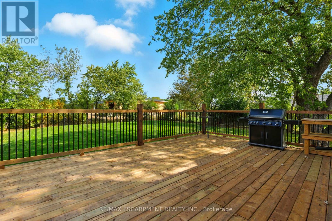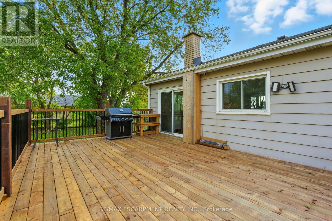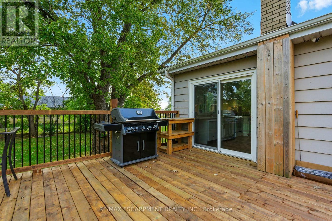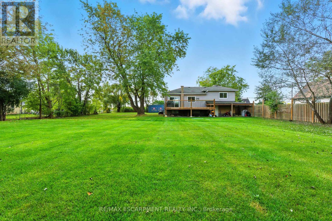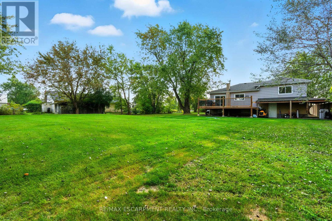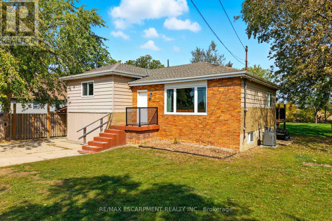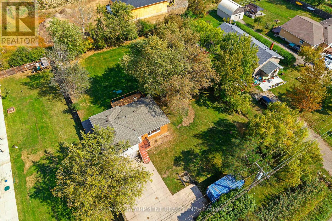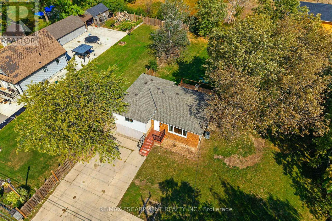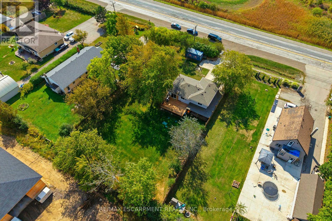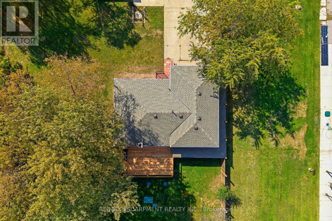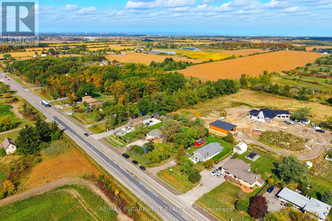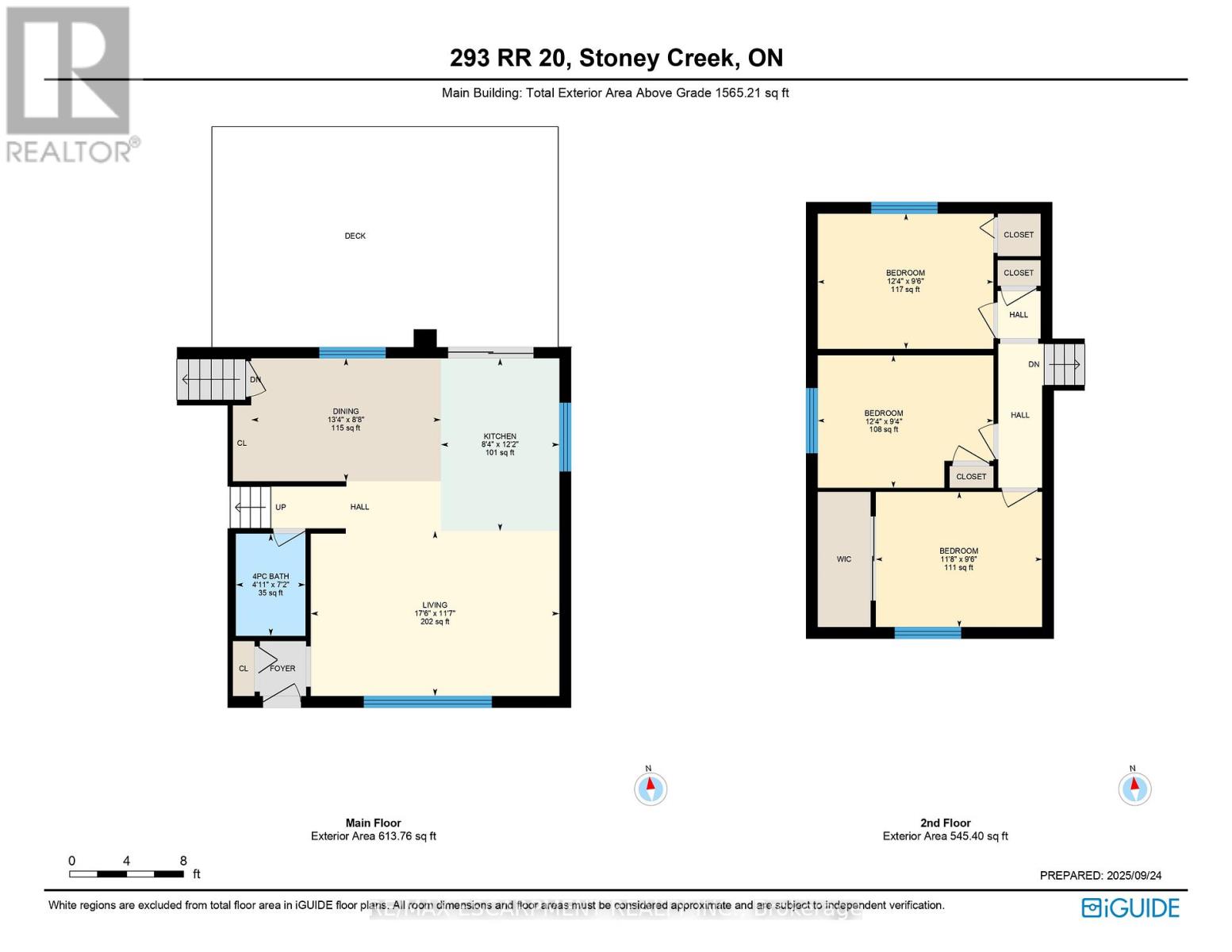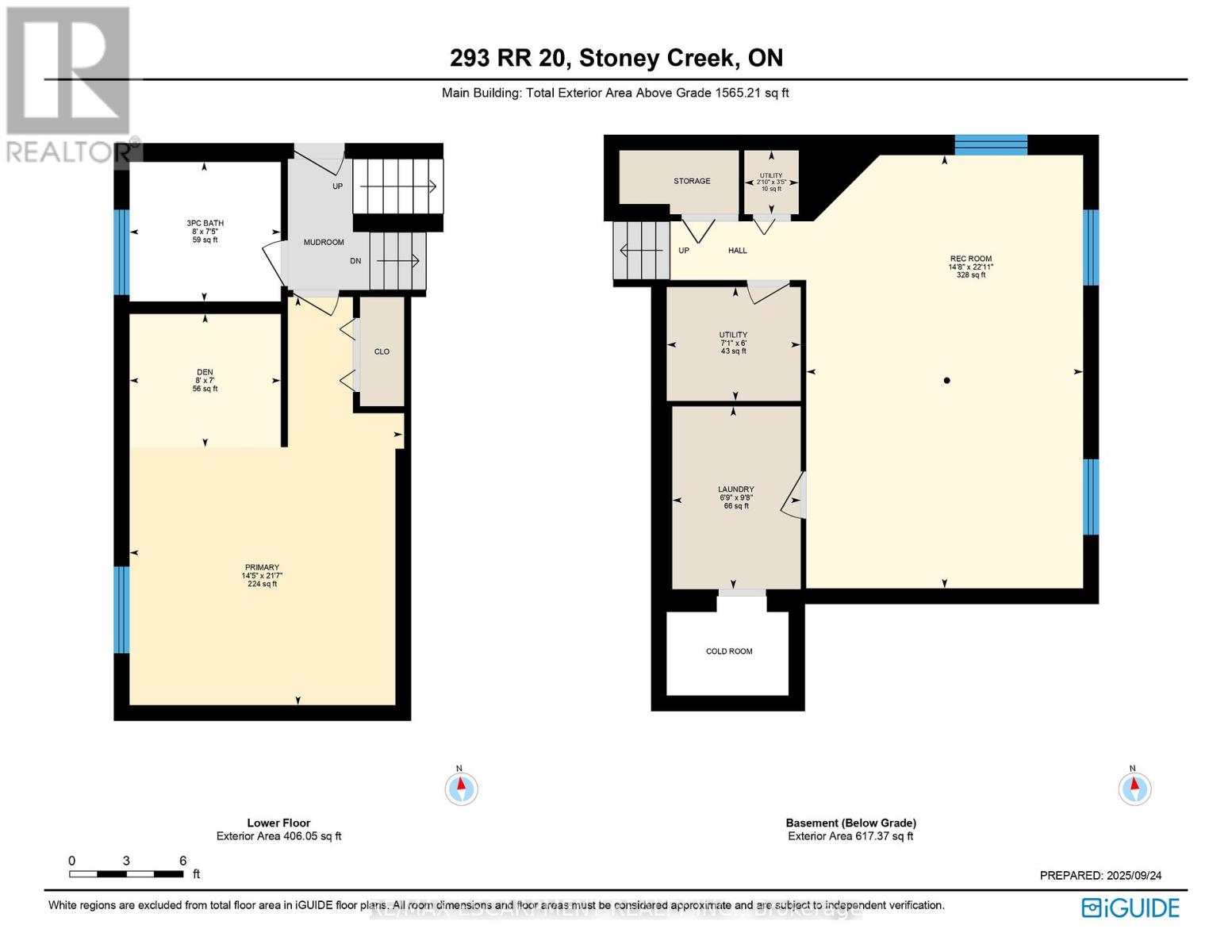293 Regional Rd 20 Hamilton, Ontario L8J 3H4
$949,900
Welcome home! This beautiful turnkey home has nothing left to do but move on in. Nestled on a tree-lined lot just shy of 1/2 acre, this fully updated and upgraded home is mere minutes from the city, but feels like your very own private piece of paradise! The open concept main floor offers seamless LVP flooring, with a brightly lit living room opening to an eat-in kitchen. The well-appointed chef's kitchen features upgraded cabinetry offering loads of storage space, beautiful stone countertops, and a huge pantry, as well as plenty of space for a large dining table. The 4pc bathroom is steps from three generous bedrooms, each of which features tons of natural light and designated storage space. The lower level offers outside entry to the backyard, offering the perfect space for an in-law, nanny suite, or teen retreat. A massive primary bedroom, 3pc bathroom and plenty of storage space sit above-grade, while a spacious rec room (with kitchen rough-in for versitility), utility room and laundry room finish off the basement level. Upgrades and features are too numerous to mention, but include furnace, well pump, roof, and plumbing (2020), windows (2020 and newer), kitchen/flooring and appliances (2020/21), entire septic system and ejector pump (2025), 100amp panel (2025). Located minutes from restaurants, groceries, schools and shopping, and just a short drive to Costco, Limeridge mall, major arteries (Red Hill/Linc/QEW), this showstopper offers convenience and peace all in one gorgeous home. Don't wait until this one is gone! (id:61852)
Property Details
| MLS® Number | X12428013 |
| Property Type | Single Family |
| Neigbourhood | East Mountain Area |
| Community Name | Rural Stoney Creek |
| AmenitiesNearBy | Golf Nearby, Place Of Worship, Schools |
| CommunityFeatures | School Bus |
| EquipmentType | Water Heater |
| Features | Wooded Area, Sump Pump |
| ParkingSpaceTotal | 5 |
| RentalEquipmentType | Water Heater |
Building
| BathroomTotal | 2 |
| BedroomsAboveGround | 4 |
| BedroomsTotal | 4 |
| Age | 51 To 99 Years |
| Appliances | Water Treatment, Dishwasher, Dryer, Hood Fan, Stove, Washer, Window Coverings, Refrigerator |
| BasementDevelopment | Finished |
| BasementFeatures | Separate Entrance |
| BasementType | N/a (finished), N/a |
| ConstructionStyleAttachment | Detached |
| ConstructionStyleSplitLevel | Sidesplit |
| CoolingType | Central Air Conditioning |
| ExteriorFinish | Aluminum Siding, Brick Veneer |
| FoundationType | Block |
| HeatingFuel | Natural Gas |
| HeatingType | Forced Air |
| SizeInterior | 1500 - 2000 Sqft |
| Type | House |
Parking
| No Garage |
Land
| Acreage | No |
| LandAmenities | Golf Nearby, Place Of Worship, Schools |
| Sewer | Septic System |
| SizeDepth | 173 Ft |
| SizeFrontage | 100 Ft |
| SizeIrregular | 100 X 173 Ft |
| SizeTotalText | 100 X 173 Ft |
| ZoningDescription | A1 |
Rooms
| Level | Type | Length | Width | Dimensions |
|---|---|---|---|---|
| Second Level | Bedroom | 3.56 m | 2.9 m | 3.56 m x 2.9 m |
| Second Level | Bedroom | 3.76 m | 2.9 m | 3.76 m x 2.9 m |
| Second Level | Bedroom | 3.76 m | 2.84 m | 3.76 m x 2.84 m |
| Basement | Laundry Room | 2.06 m | 2.9 m | 2.06 m x 2.9 m |
| Lower Level | Primary Bedroom | 4.39 m | 6.58 m | 4.39 m x 6.58 m |
| Lower Level | Bathroom | 2.44 m | 2.26 m | 2.44 m x 2.26 m |
| Lower Level | Den | 2.44 m | 2.13 m | 2.44 m x 2.13 m |
| Main Level | Living Room | 5.33 m | 3.53 m | 5.33 m x 3.53 m |
| Main Level | Dining Room | 4.06 m | 2.64 m | 4.06 m x 2.64 m |
| Main Level | Kitchen | 2.54 m | 3.71 m | 2.54 m x 3.71 m |
| Main Level | Bathroom | 1.5 m | 2.18 m | 1.5 m x 2.18 m |
https://www.realtor.ca/real-estate/28916142/293-regional-rd-20-hamilton-rural-stoney-creek
Interested?
Contact us for more information
Kristin Lamarre
Salesperson
1595 Upper James St #4b
Hamilton, Ontario L9B 0H7
