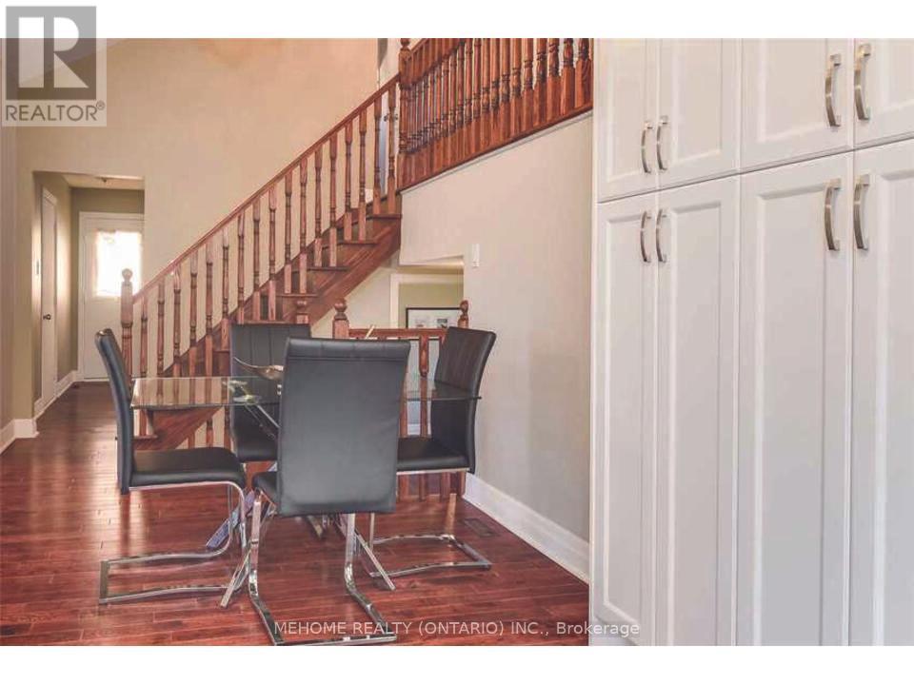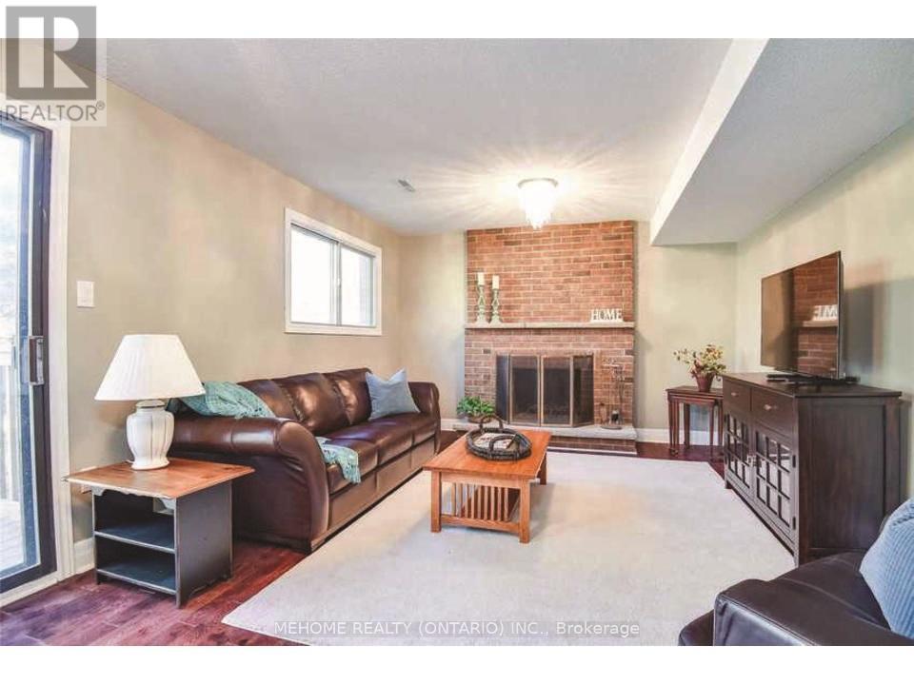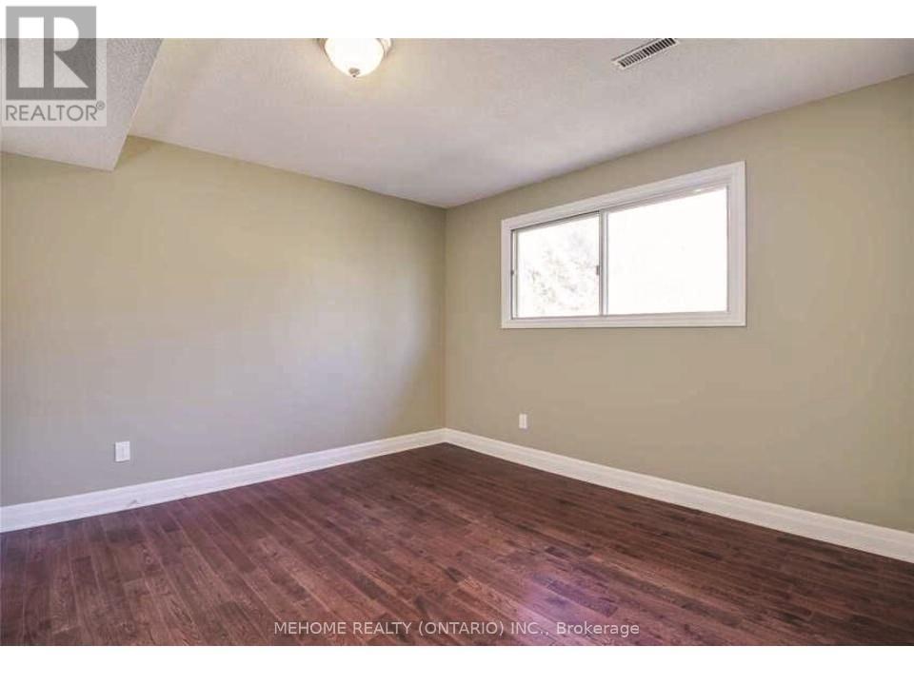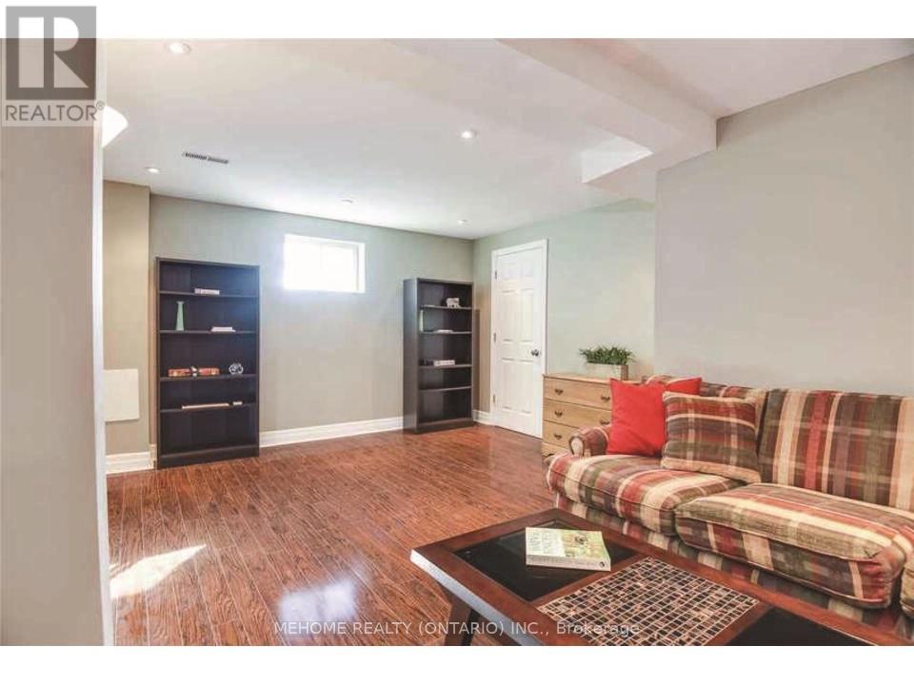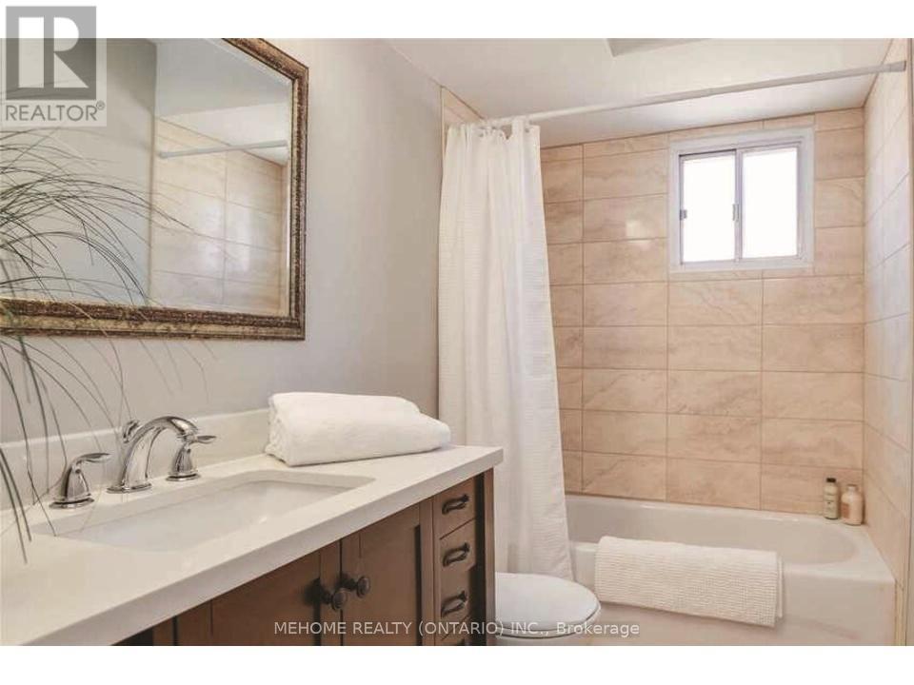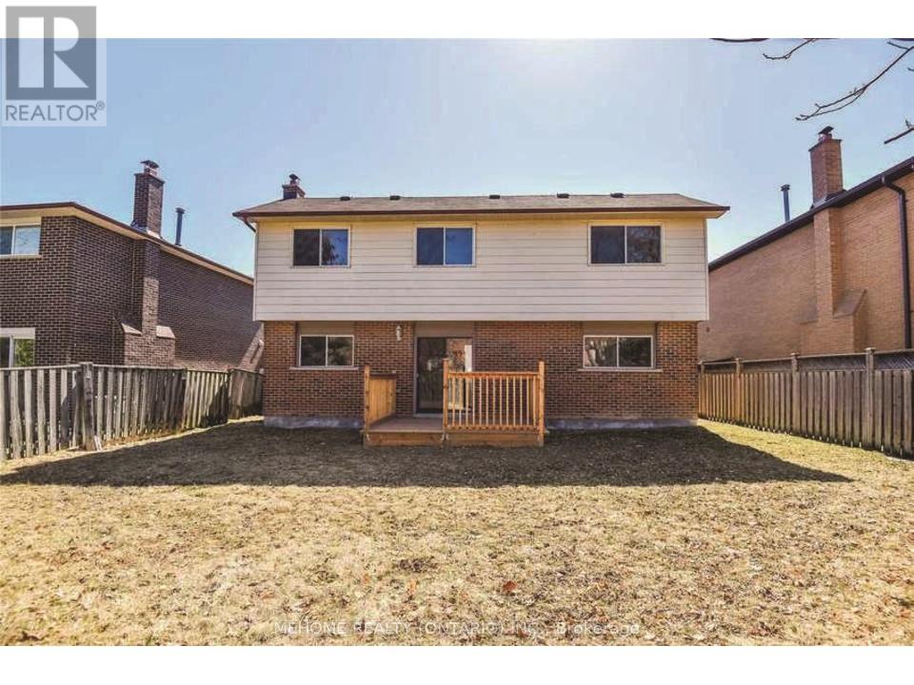292 Plymouth Trail Newmarket, Ontario L3Y 6G7
$3,200 Monthly
Spacious and beautifully maintained 4 level back split house. Wide premium 50 ft lot w/ large yard space. 3+1 bedrooms and 2.5 washrooms. Engineer hardwood floor and pot lights, kitchen granite counter top. Entertainment room in the basement. Interlocking patio. Direct access to the garage. Close to school, parks, trails. Upper Canada Mall. Costco. Easy access to highway 400 and 404, Go train station. Appliances (fridge, stove, microwave, hood fan, dishwasher, washer and dryer, all existing light fixtures and window blinds. Garage remote.Tenant responsible for all utilities, hot water tank rental, tenant insurance, grass cutting and snow removal. (id:61852)
Property Details
| MLS® Number | N12114318 |
| Property Type | Single Family |
| Community Name | Bristol-London |
| Features | Sump Pump |
| ParkingSpaceTotal | 6 |
| Structure | Deck |
Building
| BathroomTotal | 3 |
| BedroomsAboveGround | 3 |
| BedroomsBelowGround | 1 |
| BedroomsTotal | 4 |
| Age | 31 To 50 Years |
| Appliances | Garage Door Opener Remote(s), Water Heater, Water Meter |
| BasementDevelopment | Finished |
| BasementType | N/a (finished) |
| ConstructionStyleAttachment | Detached |
| ConstructionStyleSplitLevel | Backsplit |
| CoolingType | Central Air Conditioning |
| ExteriorFinish | Brick |
| FlooringType | Hardwood, Laminate |
| FoundationType | Concrete |
| HalfBathTotal | 1 |
| HeatingFuel | Natural Gas |
| HeatingType | Forced Air |
| SizeInterior | 1100 - 1500 Sqft |
| Type | House |
| UtilityWater | Municipal Water |
Parking
| Garage |
Land
| Acreage | No |
| Sewer | Sanitary Sewer |
| SizeDepth | 116 Ft ,10 In |
| SizeFrontage | 50 Ft |
| SizeIrregular | 50 X 116.9 Ft |
| SizeTotalText | 50 X 116.9 Ft |
Rooms
| Level | Type | Length | Width | Dimensions |
|---|---|---|---|---|
| Basement | Games Room | 3.7 m | 6.4 m | 3.7 m x 6.4 m |
| Basement | Den | 3.2 m | 3.4 m | 3.2 m x 3.4 m |
| Basement | Recreational, Games Room | 3.7 m | 6.4 m | 3.7 m x 6.4 m |
| Lower Level | Bedroom 4 | 3.7 m | 4 m | 3.7 m x 4 m |
| Lower Level | Family Room | 3.9 m | 7 m | 3.9 m x 7 m |
| Main Level | Living Room | 3.4 m | 4.5 m | 3.4 m x 4.5 m |
| Main Level | Dining Room | 3.1 m | 3.7 m | 3.1 m x 3.7 m |
| Main Level | Kitchen | 2.8 m | 3.7 m | 2.8 m x 3.7 m |
| Main Level | Eating Area | 2.8 m | 3.1 m | 2.8 m x 3.1 m |
| Upper Level | Primary Bedroom | 3.4 m | 4 m | 3.4 m x 4 m |
| Upper Level | Bedroom 2 | 3.1 m | 3.4 m | 3.1 m x 3.4 m |
| Upper Level | Bedroom 3 | 3.1 m | 4.5 m | 3.1 m x 4.5 m |
Interested?
Contact us for more information
Yi Zhuang
Salesperson
9120 Leslie St #101
Richmond Hill, Ontario L4B 3J9





