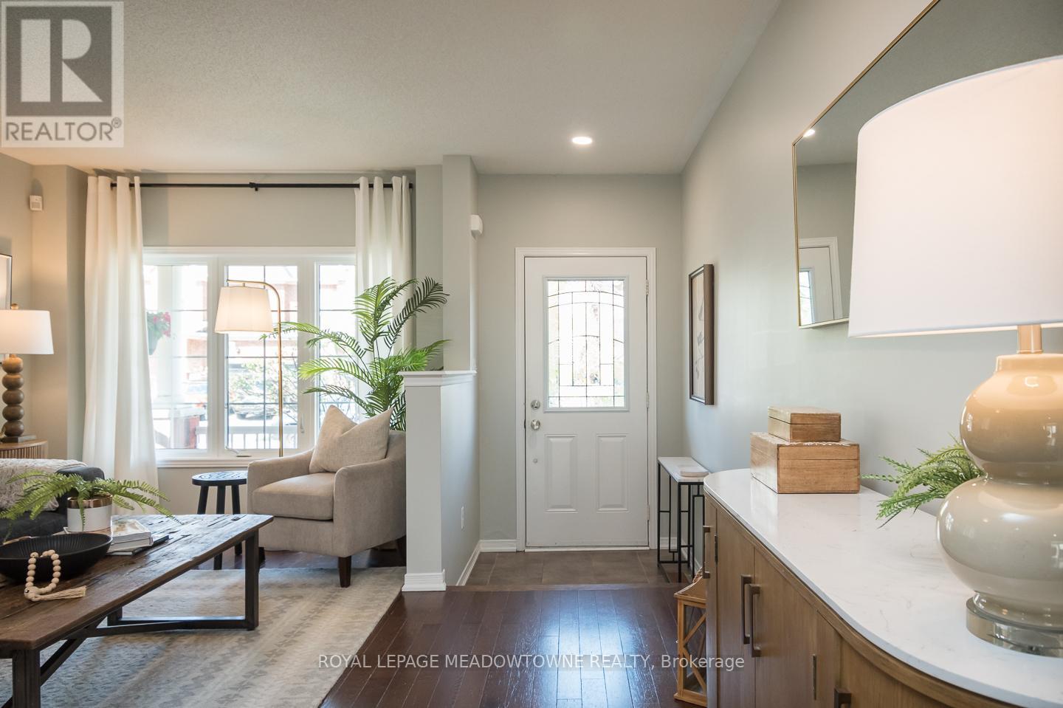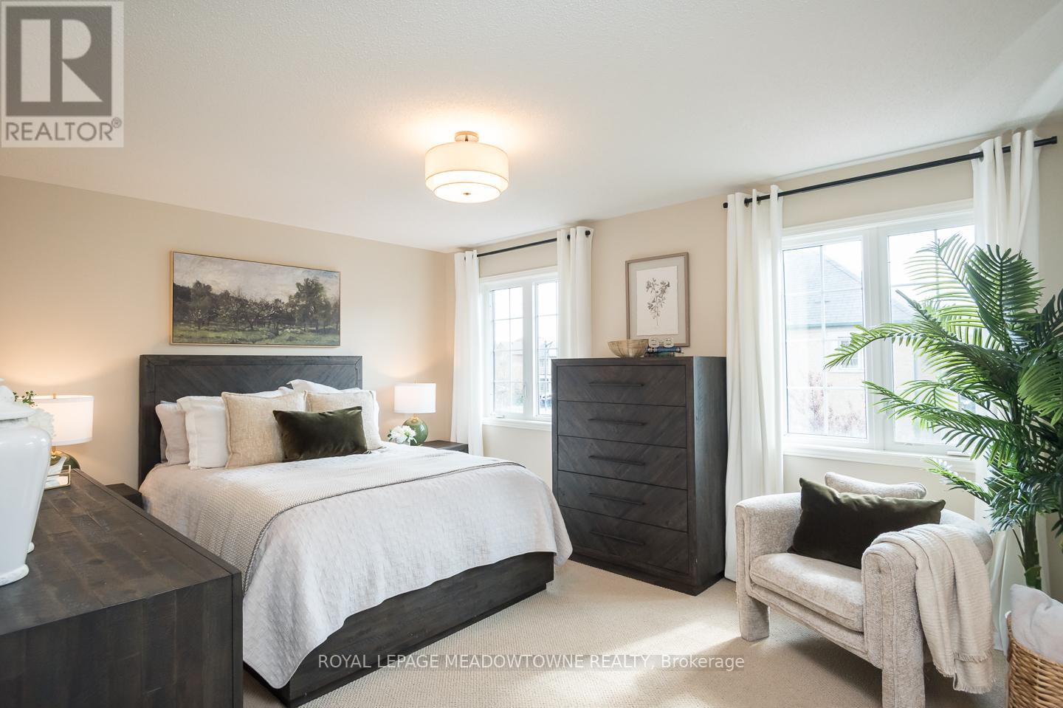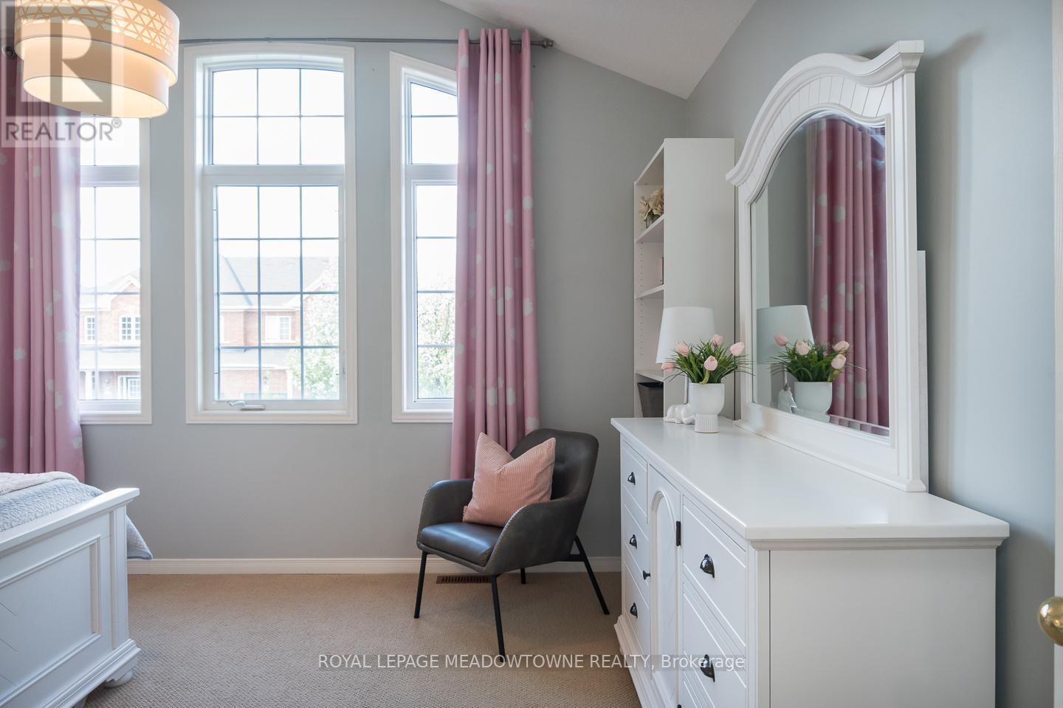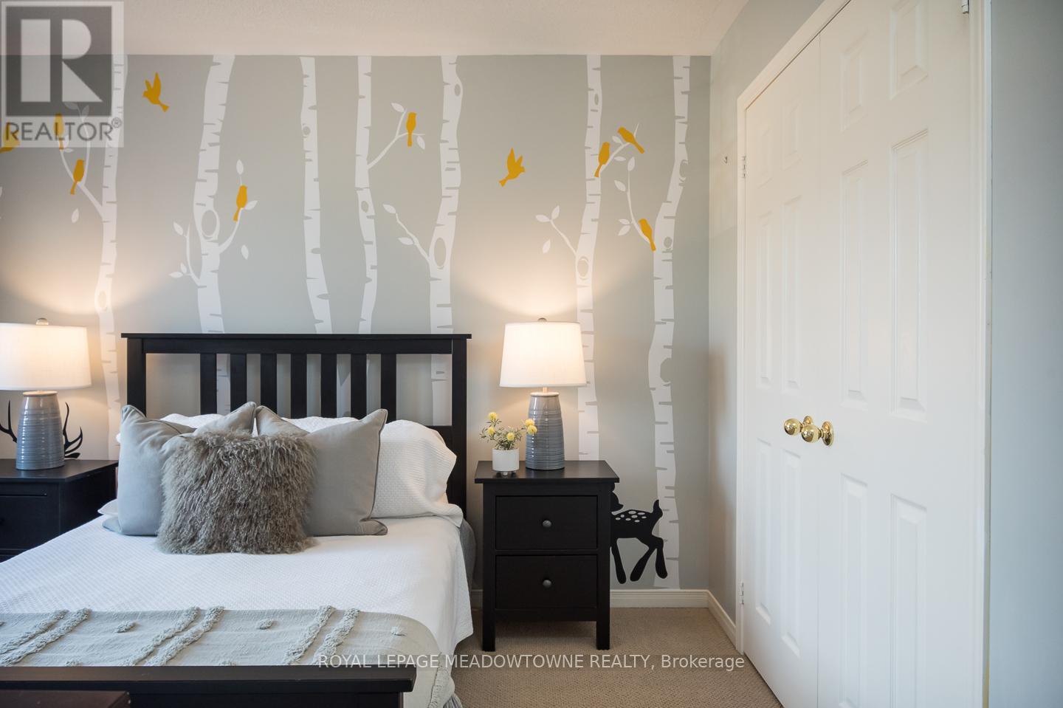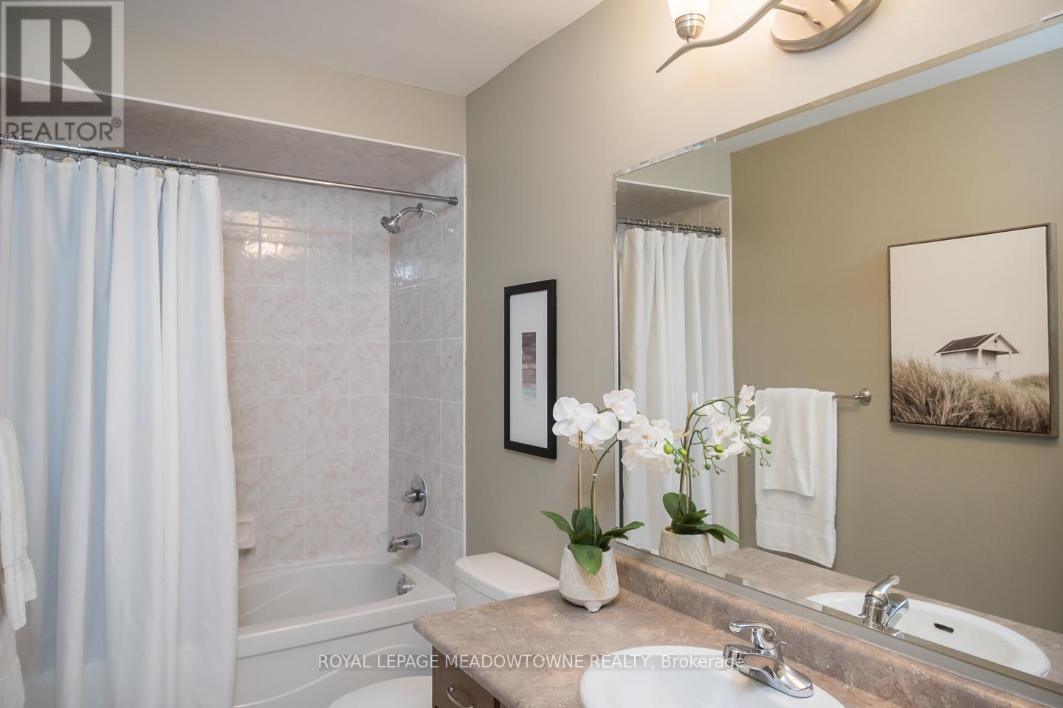292 Giddings Crescent Milton, Ontario L9T 7A9
$1,000,000
Welcome to this beautifully maintained 3+1 bedroom, 4 bath semi-detached Greenpark Millview 3 model, located in the sought-after Scott neighbourhood. Freshly painted on the main and upper levels, this home features upgraded light fixtures, warm brown hardwood floors, and a neutral colour palette, creating a stylish, move-in-ready space. The bright eat-in kitchen boasts granite countertops, a tile backsplash, stainless steel appliances, and direct access to a fully fenced backyard, complete with a new hot tub, pergola, and patio. The open-concept living and dining area is anchored by a cozy gas fireplace, perfect for family gatherings. Upstairs, youll find a convenient 2nd-floor laundry, three generously sized bedrooms, including a primary suite with a walk-in closet and luxurious ensuite with a soaker tub. The beautifully finished basement offers a versatile additional bedroom with a sliding barn door and egress windows, a 2-piece powder room, durable vinyl flooring, and a cold cellar. Additional highlights include two parking spots, interior garage access, a covered front porch, and unbeatable proximity to parks, schools, amenities, the 401/407, and the GO stationideal for commuters. (id:61852)
Property Details
| MLS® Number | W12134205 |
| Property Type | Single Family |
| Community Name | 1036 - SC Scott |
| AmenitiesNearBy | Park, Schools |
| ParkingSpaceTotal | 2 |
Building
| BathroomTotal | 4 |
| BedroomsAboveGround | 3 |
| BedroomsBelowGround | 1 |
| BedroomsTotal | 4 |
| Age | 16 To 30 Years |
| Appliances | Water Heater, Blinds, Central Vacuum, Dishwasher, Dryer, Microwave, Satellite Dish, Stove, Washer, Window Coverings, Refrigerator |
| BasementDevelopment | Finished |
| BasementType | Full (finished) |
| ConstructionStyleAttachment | Semi-detached |
| CoolingType | Central Air Conditioning |
| ExteriorFinish | Brick |
| FireplacePresent | Yes |
| FireplaceTotal | 1 |
| FoundationType | Poured Concrete |
| HalfBathTotal | 2 |
| HeatingFuel | Natural Gas |
| HeatingType | Forced Air |
| StoriesTotal | 2 |
| SizeInterior | 1500 - 2000 Sqft |
| Type | House |
| UtilityWater | Municipal Water |
Parking
| Attached Garage | |
| Garage |
Land
| Acreage | No |
| FenceType | Fenced Yard |
| LandAmenities | Park, Schools |
| Sewer | Sanitary Sewer |
| SizeDepth | 88 Ft ,7 In |
| SizeFrontage | 30 Ft |
| SizeIrregular | 30 X 88.6 Ft |
| SizeTotalText | 30 X 88.6 Ft |
| ZoningDescription | A |
Rooms
| Level | Type | Length | Width | Dimensions |
|---|---|---|---|---|
| Second Level | Primary Bedroom | 4.7 m | 4.04 m | 4.7 m x 4.04 m |
| Second Level | Bedroom 2 | 4.34 m | 3.63 m | 4.34 m x 3.63 m |
| Second Level | Bedroom 3 | 3.1 m | 3.73 m | 3.1 m x 3.73 m |
| Second Level | Laundry Room | 2.74 m | 1.98 m | 2.74 m x 1.98 m |
| Basement | Cold Room | 4.37 m | 1.37 m | 4.37 m x 1.37 m |
| Basement | Bedroom | 3.12 m | 3.51 m | 3.12 m x 3.51 m |
| Basement | Recreational, Games Room | 4.04 m | 12.32 m | 4.04 m x 12.32 m |
| Basement | Utility Room | 2.11 m | 1.85 m | 2.11 m x 1.85 m |
| Main Level | Living Room | 4.34 m | 5.64 m | 4.34 m x 5.64 m |
| Main Level | Eating Area | 4.55 m | 3.05 m | 4.55 m x 3.05 m |
| Main Level | Kitchen | 3 m | 3.71 m | 3 m x 3.71 m |
https://www.realtor.ca/real-estate/28282187/292-giddings-crescent-milton-sc-scott-1036-sc-scott
Interested?
Contact us for more information
Amy Flowers
Broker
475 Main Street East
Milton, Ontario L9T 1R1
Victoria Ashley
Salesperson
475 Main Street East
Milton, Ontario L9T 1R1



