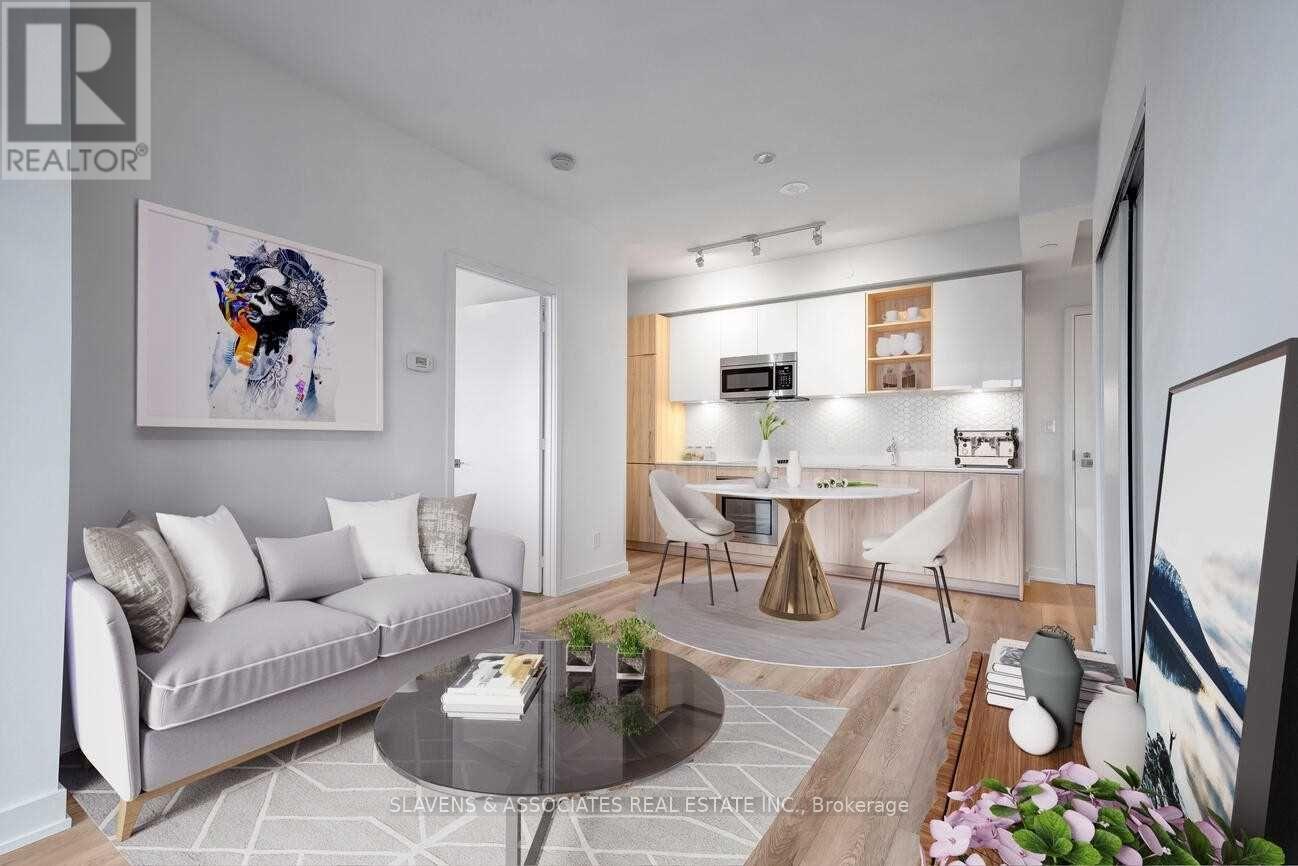2912 - 50 Ordnance Street Toronto, Ontario M6K 0C9
$785,000Maintenance, Heat, Common Area Maintenance, Insurance, Parking
$639.58 Monthly
Maintenance, Heat, Common Area Maintenance, Insurance, Parking
$639.58 MonthlyWelcome to this sun-filled 2 bedroom, 2 bathroom Playground Condo in the heart of Downtown with Lake Views. This suite sits on the 29th floor and features a large balcony with a stunning south-facing view of the Lake and CN Tower. The suite boasts high-end finishes including a Chefs kitchen, granite counter top, panel-ready appliances and a bespoke backsplash perfect for daily use and entertaining. The wall-to-ceiling windows fill the space with natural radiant sunlight. Residents have access to the condo's 5 star amenities including its fitness centre, sauna, outdoor pool, kids playroom, party room, rooftop BBQ, Lounge & much more! Steps away from the TTC & Go Station, and easy access to the Gardiner Express Way. This condo is the perfect combination of modern living and urban convenience, and cannot be missed. (id:61852)
Property Details
| MLS® Number | C12113346 |
| Property Type | Single Family |
| Community Name | Niagara |
| CommunityFeatures | Pet Restrictions |
| Features | Balcony, In Suite Laundry |
| ParkingSpaceTotal | 1 |
Building
| BathroomTotal | 2 |
| BedroomsAboveGround | 2 |
| BedroomsTotal | 2 |
| Amenities | Security/concierge, Exercise Centre, Party Room |
| Appliances | Dishwasher, Dryer, Microwave, Oven, Range, Washer, Window Coverings, Refrigerator |
| CoolingType | Central Air Conditioning |
| ExteriorFinish | Concrete |
| FlooringType | Laminate |
| HeatingFuel | Natural Gas |
| HeatingType | Forced Air |
| SizeInterior | 700 - 799 Sqft |
| Type | Apartment |
Parking
| Underground | |
| Garage |
Land
| Acreage | No |
Rooms
| Level | Type | Length | Width | Dimensions |
|---|---|---|---|---|
| Flat | Living Room | 6 m | 3 m | 6 m x 3 m |
| Flat | Dining Room | 6 m | 3 m | 6 m x 3 m |
| Flat | Kitchen | 6 m | 3 m | 6 m x 3 m |
| Flat | Primary Bedroom | 3.32 m | 3 m | 3.32 m x 3 m |
| Flat | Bedroom 2 | 2.74 m | 2.72 m | 2.74 m x 2.72 m |
https://www.realtor.ca/real-estate/28236140/2912-50-ordnance-street-toronto-niagara-niagara
Interested?
Contact us for more information
Risa Kessler
Broker
435 Eglinton Avenue West
Toronto, Ontario M5N 1A4
Jessica Tsanis
Salesperson
435 Eglinton Avenue West
Toronto, Ontario M5N 1A4

















