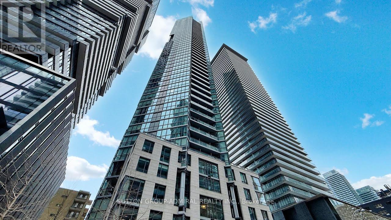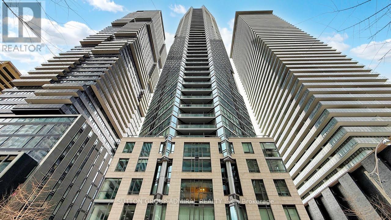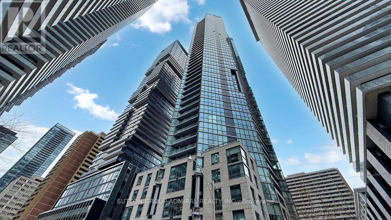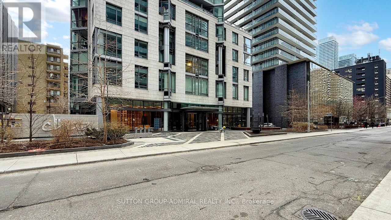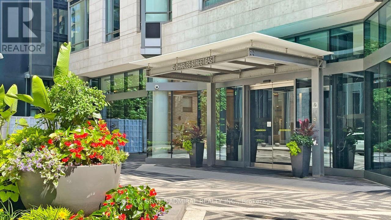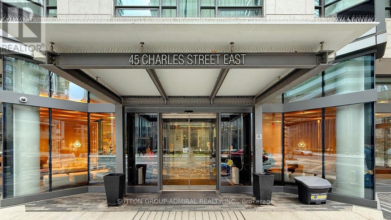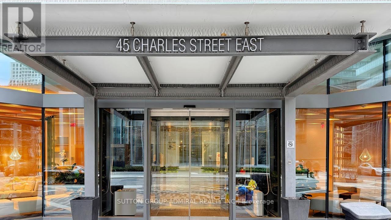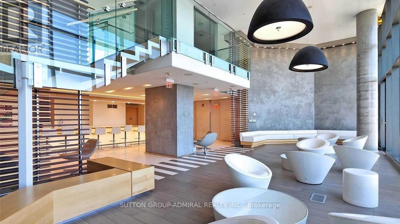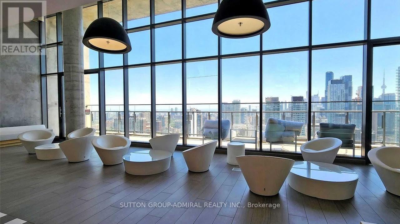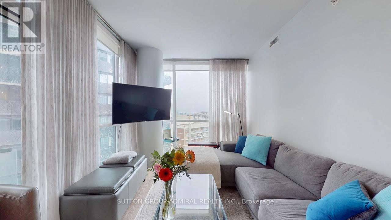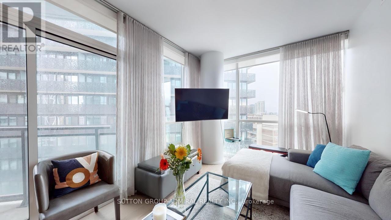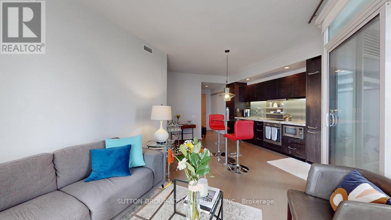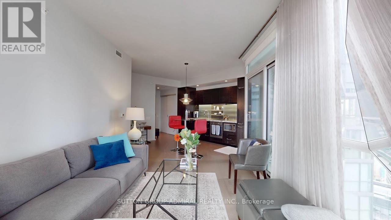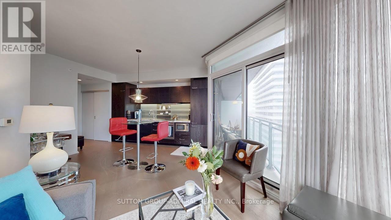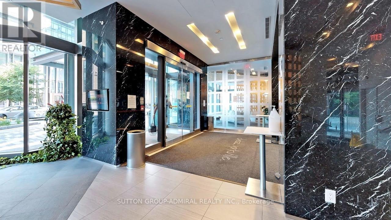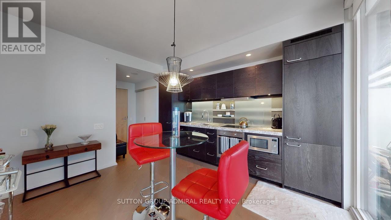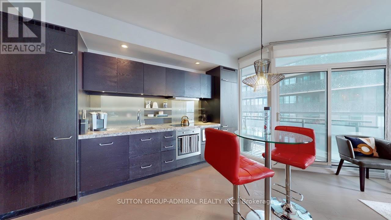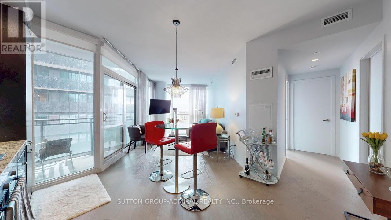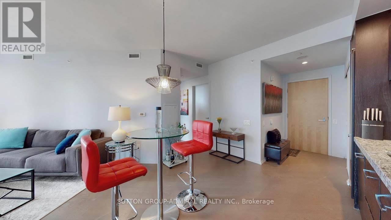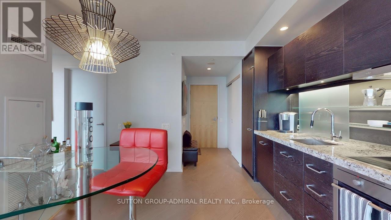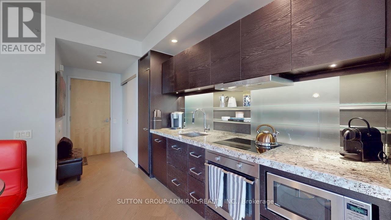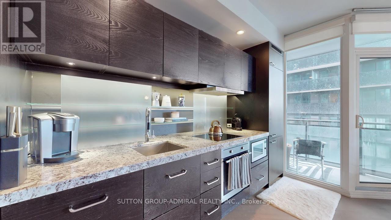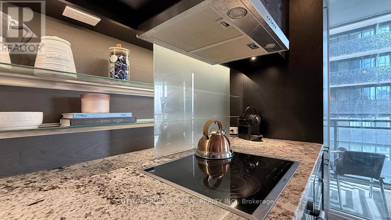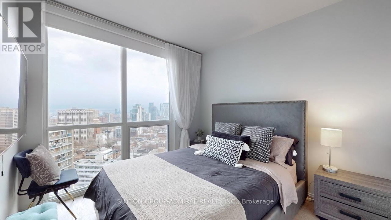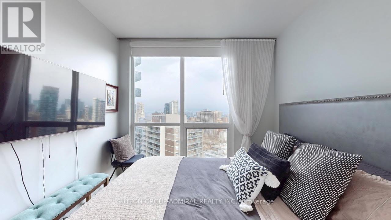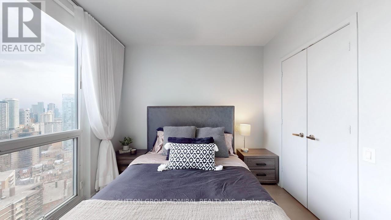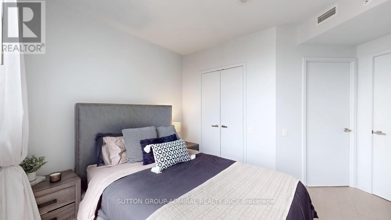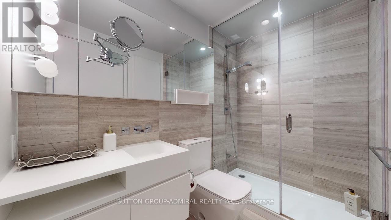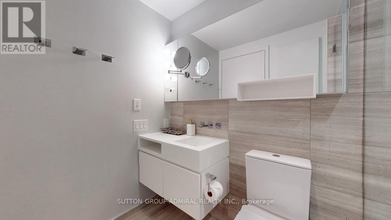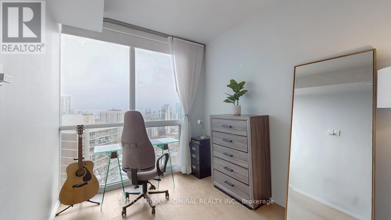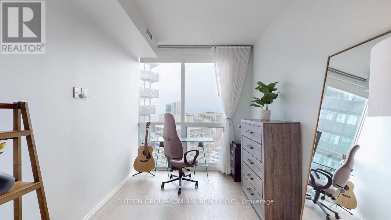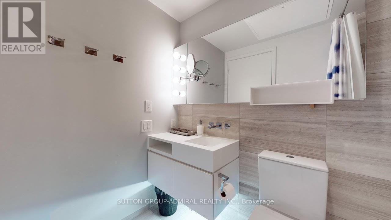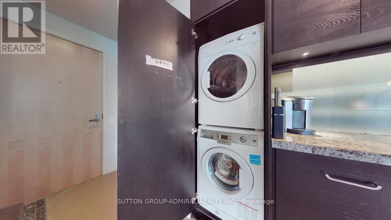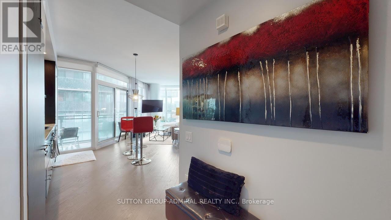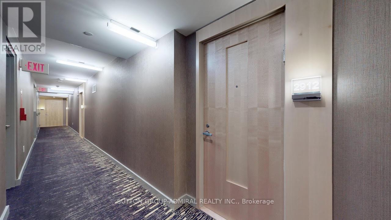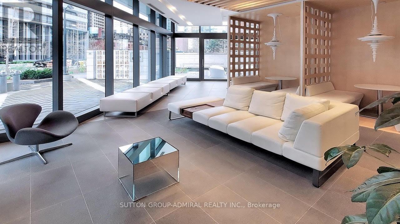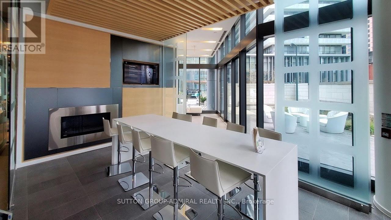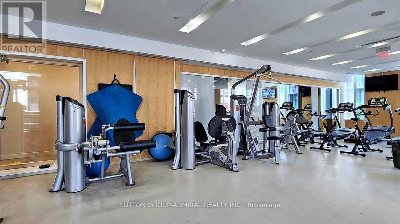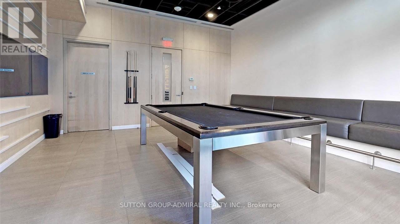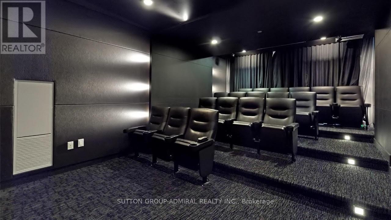2912 - 45 Charles Street E Toronto, Ontario M4Y 0B8
$938,888Maintenance, Heat, Common Area Maintenance, Water, Parking
$763.68 Monthly
Maintenance, Heat, Common Area Maintenance, Water, Parking
$763.68 MonthlyExperience upscale urban living in this stunning 2-bedroom, 2-bathroom condo located in one of downtown Toronto's most desirable neighbourhoods. This modern unit offers a perfect blend of comfort, style, and convenience ideal for professionals, couples, or small families looking to enjoy the vibrant city lifestyle.Step inside to an open-concept living and dining area featuring sleek finishes, floor-to-ceiling windows, and ample natural light. The contemporary kitchen is equipped with high-end appliances, quartz countertops, and plenty of storage, making it both functional and elegant.The spacious primary bedroom boasts a private ensuite, while the second bedroom offers flexibility as a guest room, office, or nursery. This well-maintained building provides top-tier amenities. Parking and a storage locker are included for your convenience a rare find in this prime location. Just steps from ITC, fine dining, entertainment, shopping, and green spaces, this is downtown living at its finest. (id:61852)
Property Details
| MLS® Number | C12185450 |
| Property Type | Single Family |
| Neigbourhood | Toronto Centre |
| Community Name | Church-Yonge Corridor |
| CommunityFeatures | Pet Restrictions |
| Features | Elevator, Balcony, In Suite Laundry |
| ParkingSpaceTotal | 1 |
Building
| BathroomTotal | 2 |
| BedroomsAboveGround | 2 |
| BedroomsTotal | 2 |
| Age | 6 To 10 Years |
| Amenities | Security/concierge, Exercise Centre, Storage - Locker |
| Appliances | Cooktop, Dryer, Microwave, Oven, Range, Washer, Window Coverings, Refrigerator |
| CoolingType | Central Air Conditioning |
| ExteriorFinish | Brick |
| FireProtection | Security Guard, Security System |
| FlooringType | Hardwood |
| HeatingFuel | Natural Gas |
| HeatingType | Forced Air |
| SizeInterior | 800 - 899 Sqft |
| Type | Apartment |
Parking
| Underground | |
| Garage |
Land
| Acreage | No |
Rooms
| Level | Type | Length | Width | Dimensions |
|---|---|---|---|---|
| Flat | Foyer | 1.32 m | 1.83 m | 1.32 m x 1.83 m |
| Flat | Bedroom | 3.1 m | 3.02 m | 3.1 m x 3.02 m |
| Flat | Bedroom 2 | 2.49 m | 3.4 m | 2.49 m x 3.4 m |
| Flat | Living Room | 2.97 m | 4.55 m | 2.97 m x 4.55 m |
| Flat | Bathroom | 2.39 m | 1.47 m | 2.39 m x 1.47 m |
| Flat | Bathroom | 2.44 m | 1.47 m | 2.44 m x 1.47 m |
Interested?
Contact us for more information
Jonathan Ferdman
Salesperson
1206 Centre Street
Thornhill, Ontario L4J 3M9
