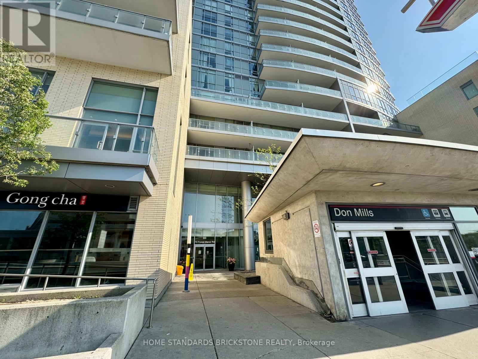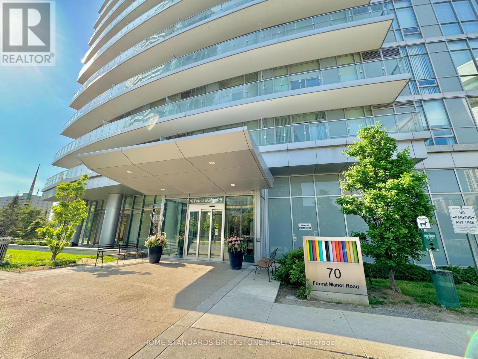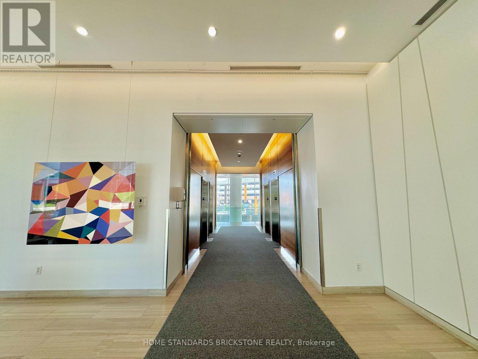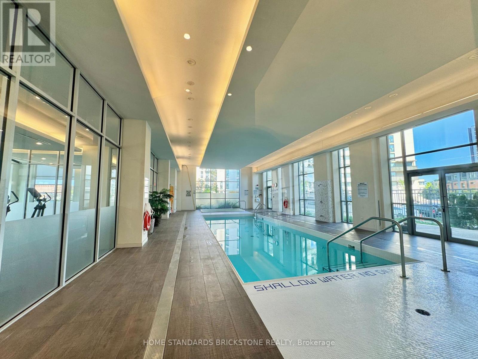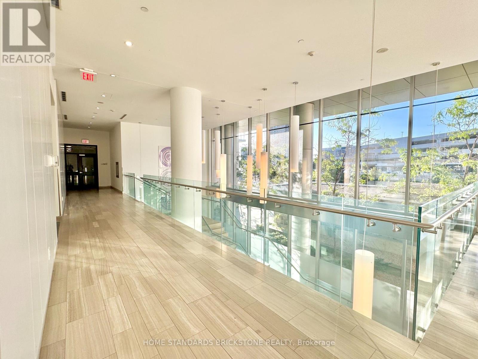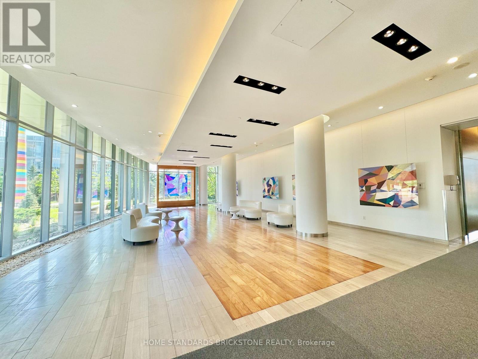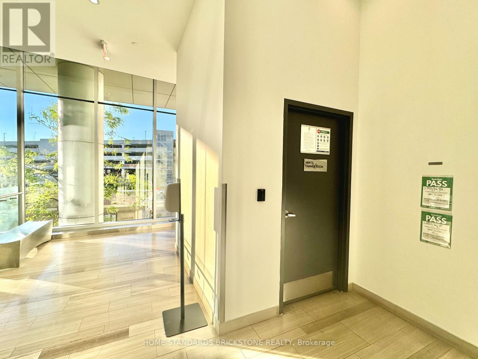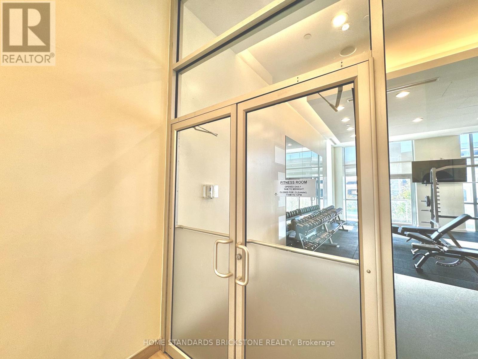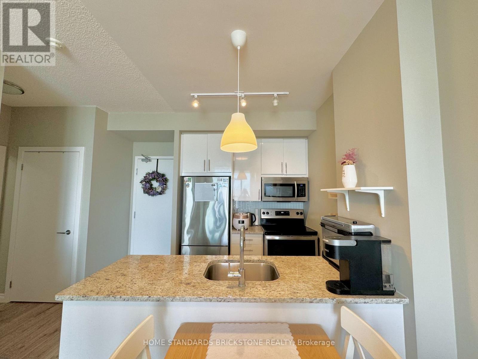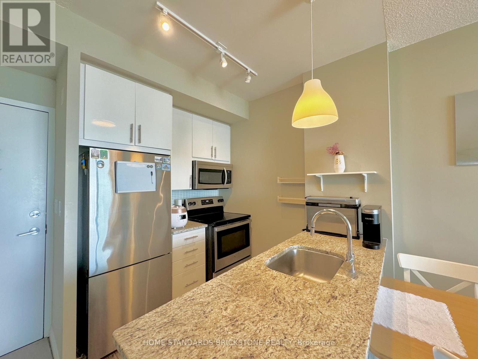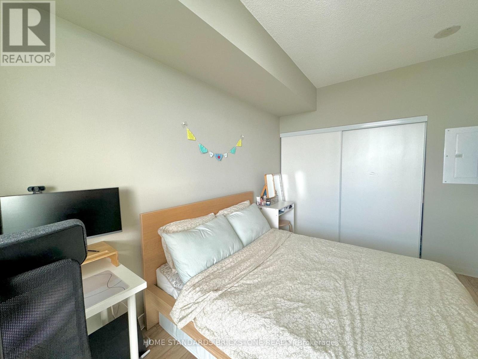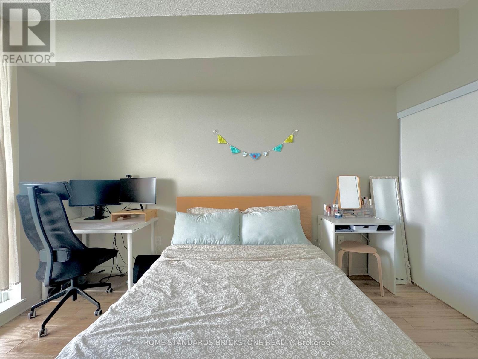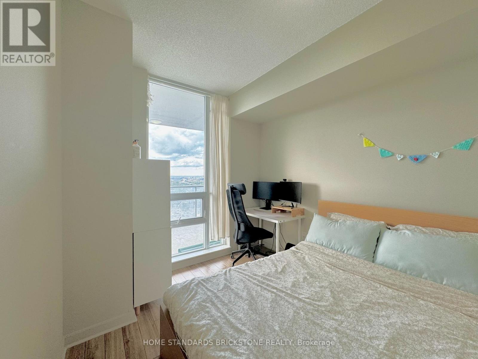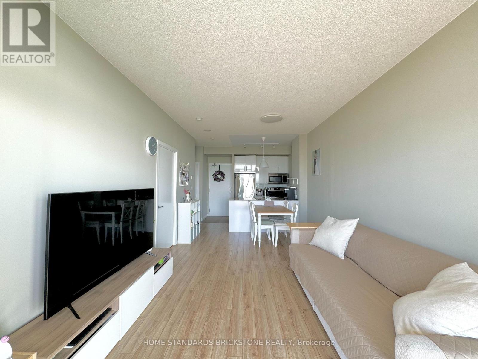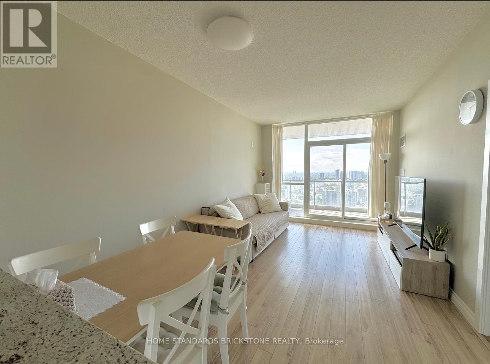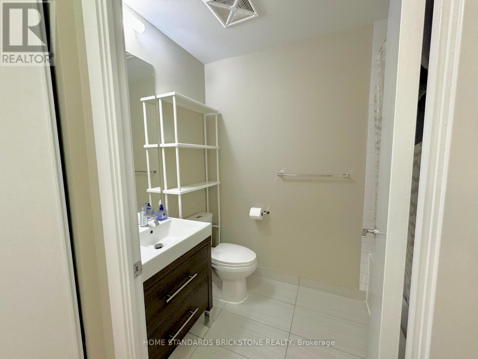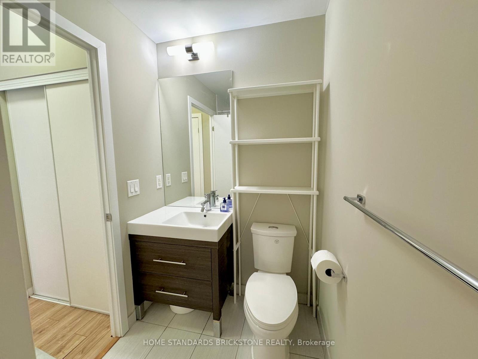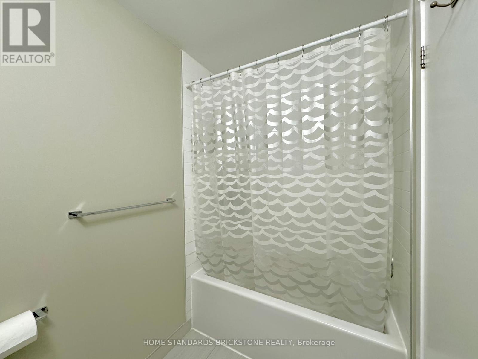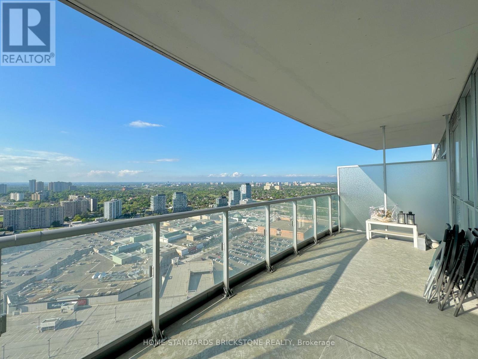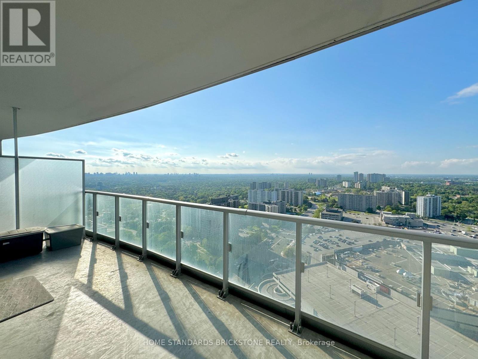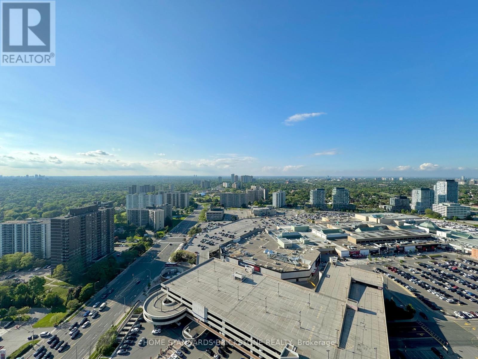2910 - 70 Forest Manor Road Toronto, Ontario M2J 0A9
$568,000Maintenance, Common Area Maintenance, Water, Parking, Insurance
$503 Monthly
Maintenance, Common Area Maintenance, Water, Parking, Insurance
$503 Monthly**Excellent Area** Live in the heart of Convenience and Style!! "Luxury Condo" at Emerald City One ! This Bright and Beautifully Designed Condo is just Steps from Don Mills Subway Station and Fairview Mall, Quick access to Highway 401, DVP, and 404. Perfect for Commuters and City Explorers alike. Close to Local Community Centre, One Bed room Unit With Efficient layout with No Wasted Space, Soaring 9ft Ceilings, Floor-to-Ceiling Windows with Tons of Natural Light. Step Out onto Private Huge Balcony with Stunning & Gorgeous Views. Enjoy a Full suite of Amenities included 24 Hrs Concierge, Indoor Pool, Fitness Centre, Yoga Studio, Party Room, Guest Suites, Etc. Don't Miss your Chance to Own in One of the City's Most Connected and Desirable Neighbourhoods! (id:61852)
Property Details
| MLS® Number | C12107798 |
| Property Type | Single Family |
| Neigbourhood | Henry Farm |
| Community Name | Henry Farm |
| CommunityFeatures | Pet Restrictions |
| ParkingSpaceTotal | 1 |
| ViewType | City View |
Building
| BathroomTotal | 1 |
| BedroomsAboveGround | 1 |
| BedroomsTotal | 1 |
| Age | 11 To 15 Years |
| Amenities | Storage - Locker |
| Appliances | Dishwasher, Dryer, Microwave, Hood Fan, Stove, Washer, Refrigerator |
| BasementFeatures | Apartment In Basement |
| BasementType | N/a |
| CoolingType | Central Air Conditioning |
| ExteriorFinish | Concrete |
| FlooringType | Laminate |
| HeatingFuel | Natural Gas |
| HeatingType | Forced Air |
| SizeInterior | 500 - 599 Sqft |
| Type | Apartment |
Parking
| Underground | |
| No Garage |
Land
| Acreage | No |
Rooms
| Level | Type | Length | Width | Dimensions |
|---|---|---|---|---|
| Flat | Bedroom | 3.26 m | 2.525 m | 3.26 m x 2.525 m |
| Flat | Living Room | 5.2 m | 3.25 m | 5.2 m x 3.25 m |
| Flat | Dining Room | 5.2 m | 3.25 m | 5.2 m x 3.25 m |
| Flat | Kitchen | 3.26 m | 2.5 m | 3.26 m x 2.5 m |
https://www.realtor.ca/real-estate/28223637/2910-70-forest-manor-road-toronto-henry-farm-henry-farm
Interested?
Contact us for more information
Chang Y. Ahn
Salesperson
180 Steeles Ave W #30 & 31
Thornhill, Ontario L4J 2L1
