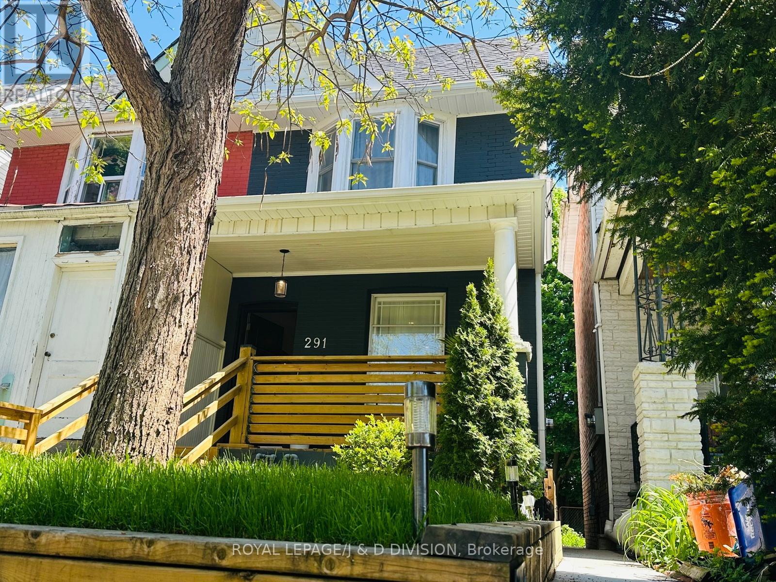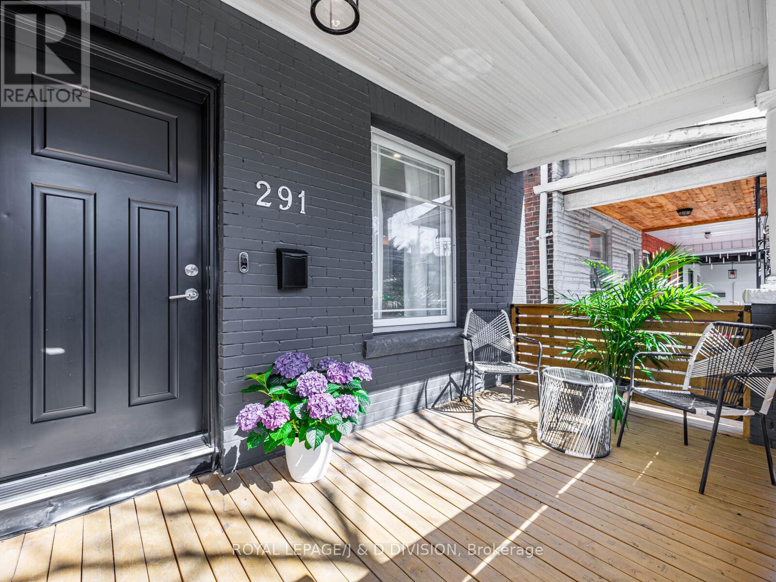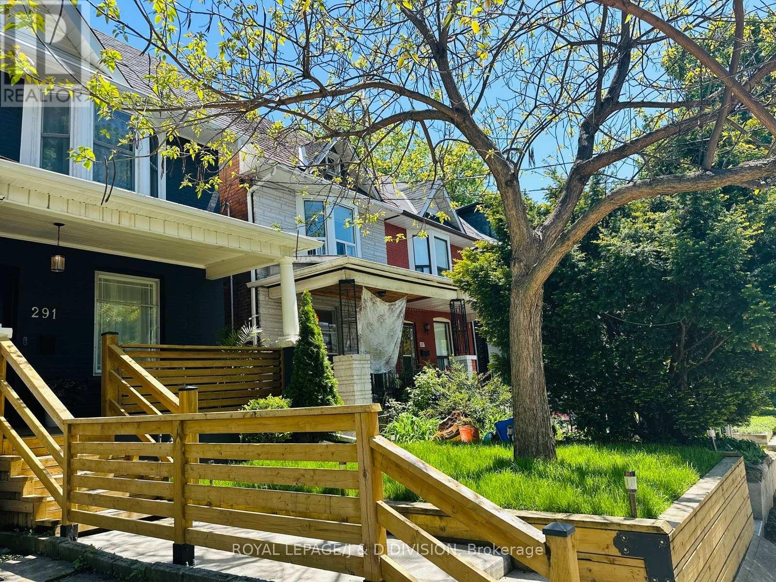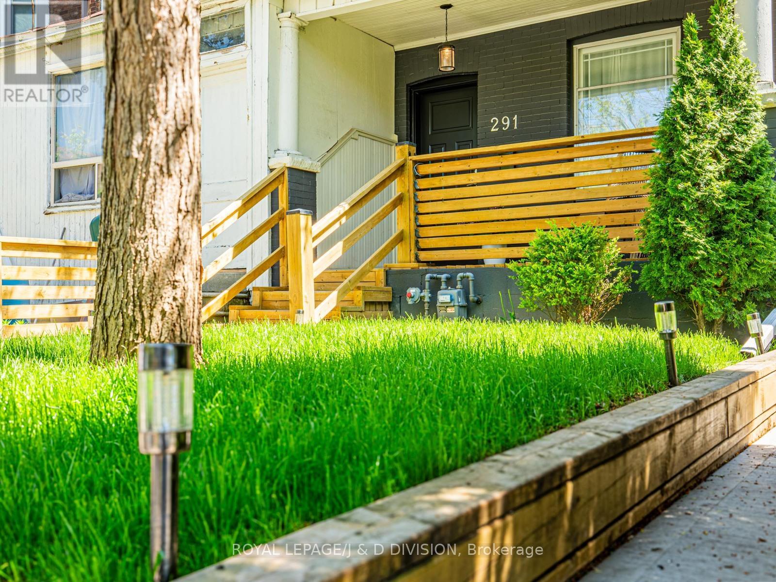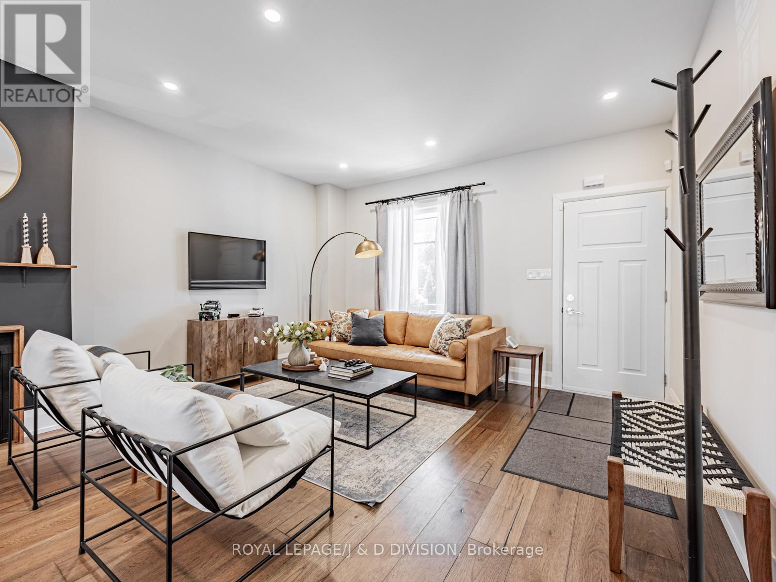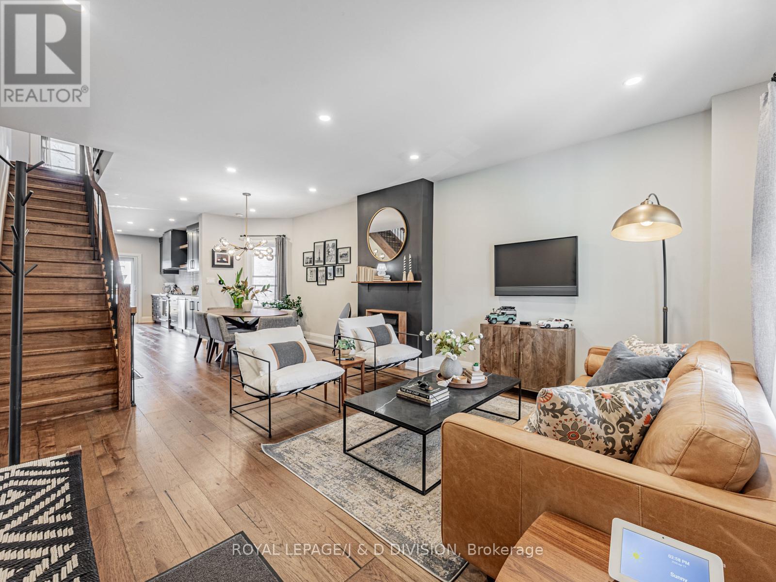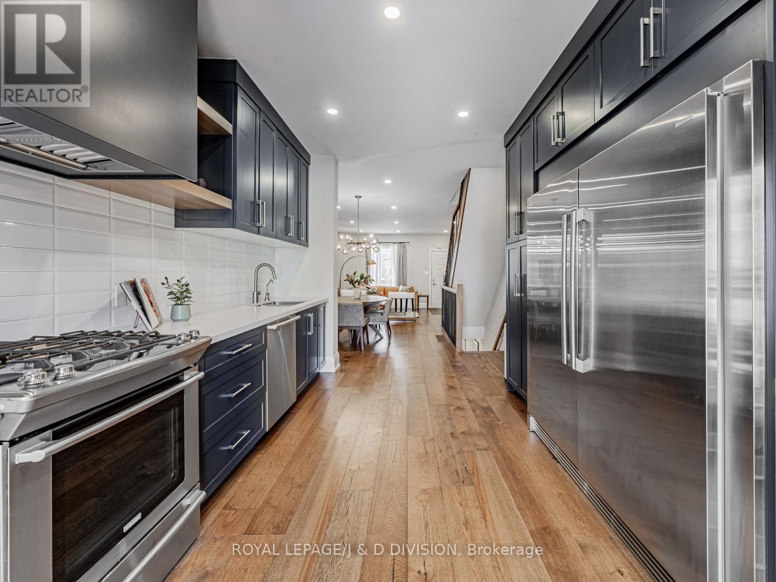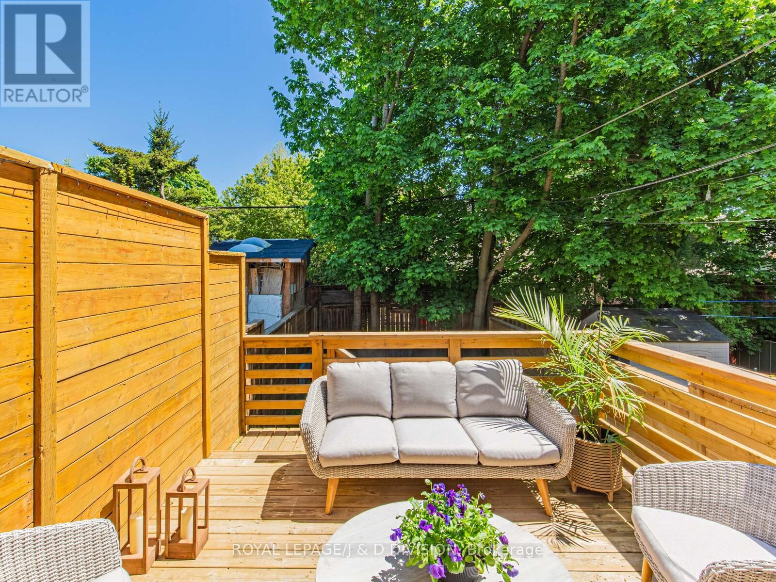291 Highfield Road Toronto, Ontario M4L 2V4
$1,469,900
Welcome home! This gorgeous, spacious semi-detach with open concept floor plan awaits you! This property begins with a covered front porch overlooking your ample front yard, setting the home away from the street. More updates than we can list here! Luxury smart home, control lights, security and more through google. No expense was spared with this stunning renovation. Custom kitchen with 64" side by side refrigerator, Baresa cabinets, quartz countertops, wine fridge, water purifier and softener. Designed by an architect, every square inch utilized to create the perfect Toronto home. Relax in your master suite with an ensuite bathroom, custom closets and picture window. Top of the line finishes, hardwood floors throughout, open staircases to create space and comfort. Finished basement with three piece bathroom, utilitarian laundry room, and fourth bedroom. Large back deck, open kitchen & dining room with lots of cabinet space and great for entertaining. Entertain on your new deck with private fence and yard for gardening or play. Then head over to Gerrard Street where you can find great shops and dining options! (id:61852)
Property Details
| MLS® Number | E12178917 |
| Property Type | Single Family |
| Neigbourhood | Toronto—Danforth |
| Community Name | Greenwood-Coxwell |
| Features | Carpet Free |
Building
| BathroomTotal | 3 |
| BedroomsAboveGround | 3 |
| BedroomsBelowGround | 1 |
| BedroomsTotal | 4 |
| Appliances | Water Heater, Water Purifier, Water Softener |
| BasementDevelopment | Finished |
| BasementType | N/a (finished) |
| ConstructionStatus | Insulation Upgraded |
| ConstructionStyleAttachment | Semi-detached |
| CoolingType | Central Air Conditioning |
| ExteriorFinish | Brick |
| FireplacePresent | Yes |
| FoundationType | Concrete |
| HeatingFuel | Natural Gas |
| HeatingType | Forced Air |
| StoriesTotal | 2 |
| SizeInterior | 1100 - 1500 Sqft |
| Type | House |
| UtilityWater | Municipal Water |
Parking
| Garage | |
| No Garage |
Land
| Acreage | No |
| Sewer | Sanitary Sewer |
| SizeDepth | 100 Ft |
| SizeFrontage | 16 Ft ,7 In |
| SizeIrregular | 16.6 X 100 Ft |
| SizeTotalText | 16.6 X 100 Ft |
Rooms
| Level | Type | Length | Width | Dimensions |
|---|---|---|---|---|
| Second Level | Primary Bedroom | 4.27 m | 4.27 m | 4.27 m x 4.27 m |
| Second Level | Bathroom | 1.52 m | 2.29 m | 1.52 m x 2.29 m |
| Second Level | Bedroom 2 | 2.57 m | 3.35 m | 2.57 m x 3.35 m |
| Second Level | Bedroom 3 | 3.2 m | 2.31 m | 3.2 m x 2.31 m |
| Second Level | Bathroom | 2.13 m | 2.13 m | 2.13 m x 2.13 m |
| Basement | Laundry Room | 2.74 m | 2.44 m | 2.74 m x 2.44 m |
| Basement | Recreational, Games Room | 7.24 m | 3.96 m | 7.24 m x 3.96 m |
| Basement | Bedroom | 2.57 m | 2.26 m | 2.57 m x 2.26 m |
| Main Level | Living Room | 4.34 m | 4.27 m | 4.34 m x 4.27 m |
| Main Level | Dining Room | 3.71 m | 3.35 m | 3.71 m x 3.35 m |
| Main Level | Kitchen | 4.88 m | 3.35 m | 4.88 m x 3.35 m |
Interested?
Contact us for more information
Sarah Syrja
Salesperson
477 Mt. Pleasant Road
Toronto, Ontario M4S 2L9
