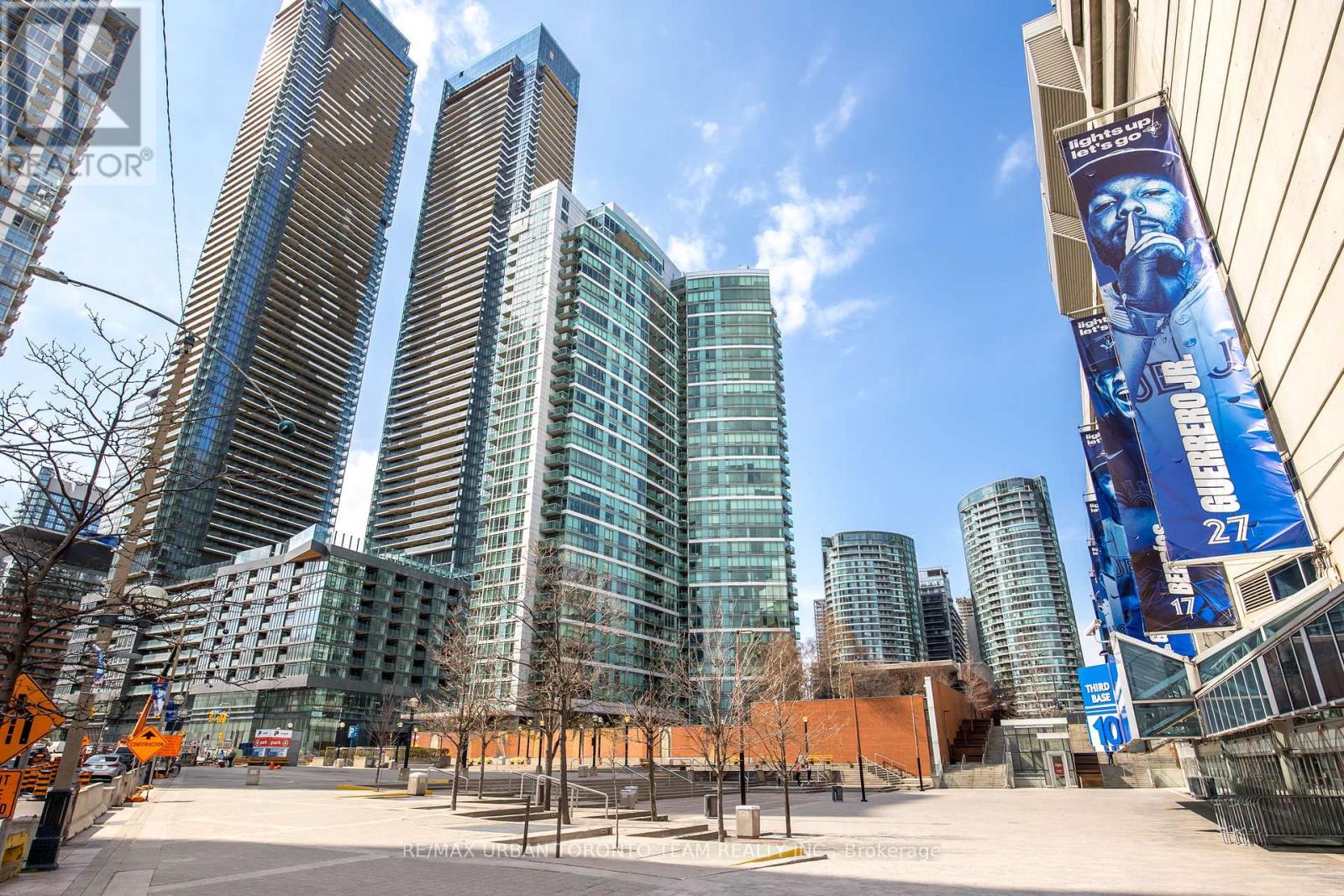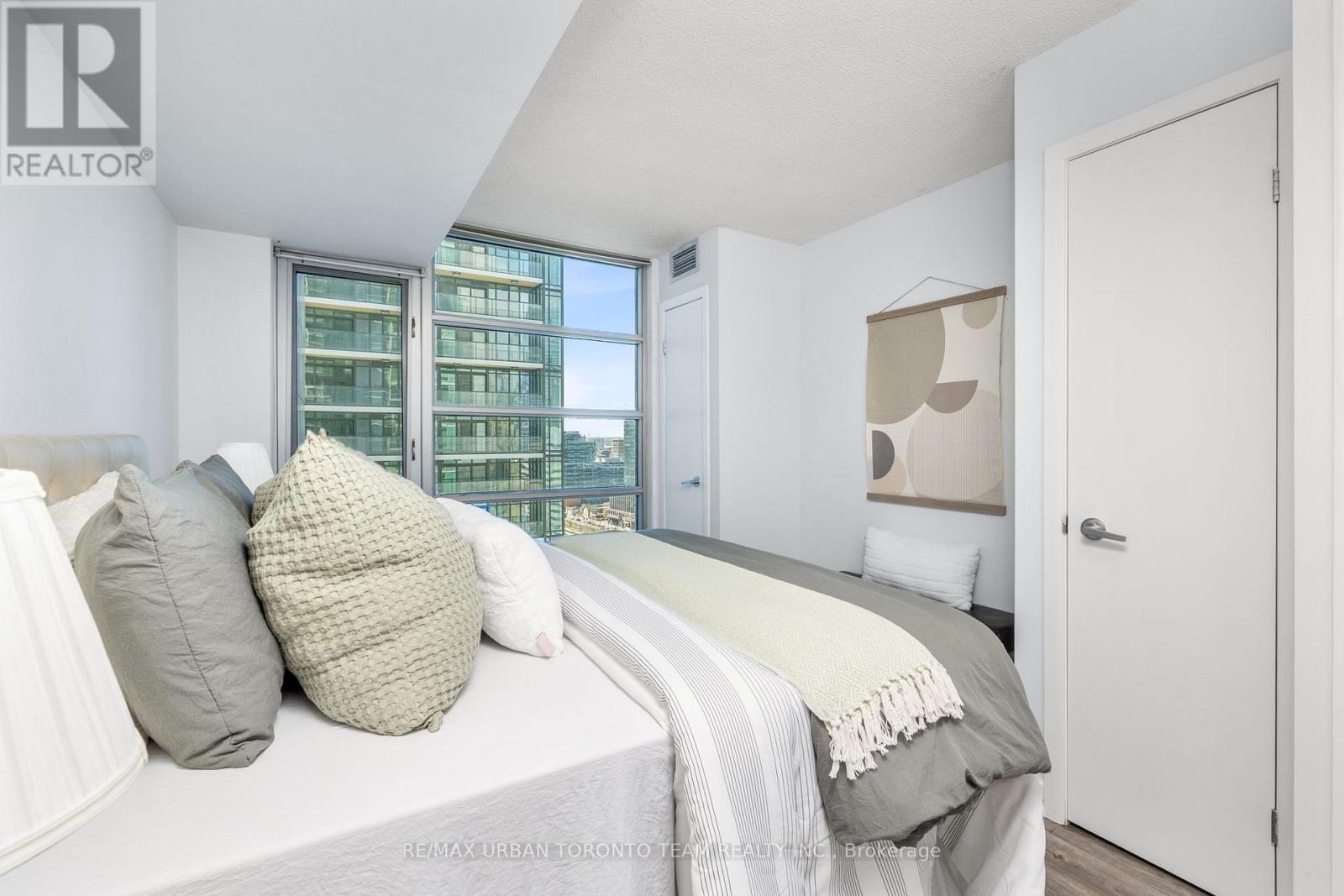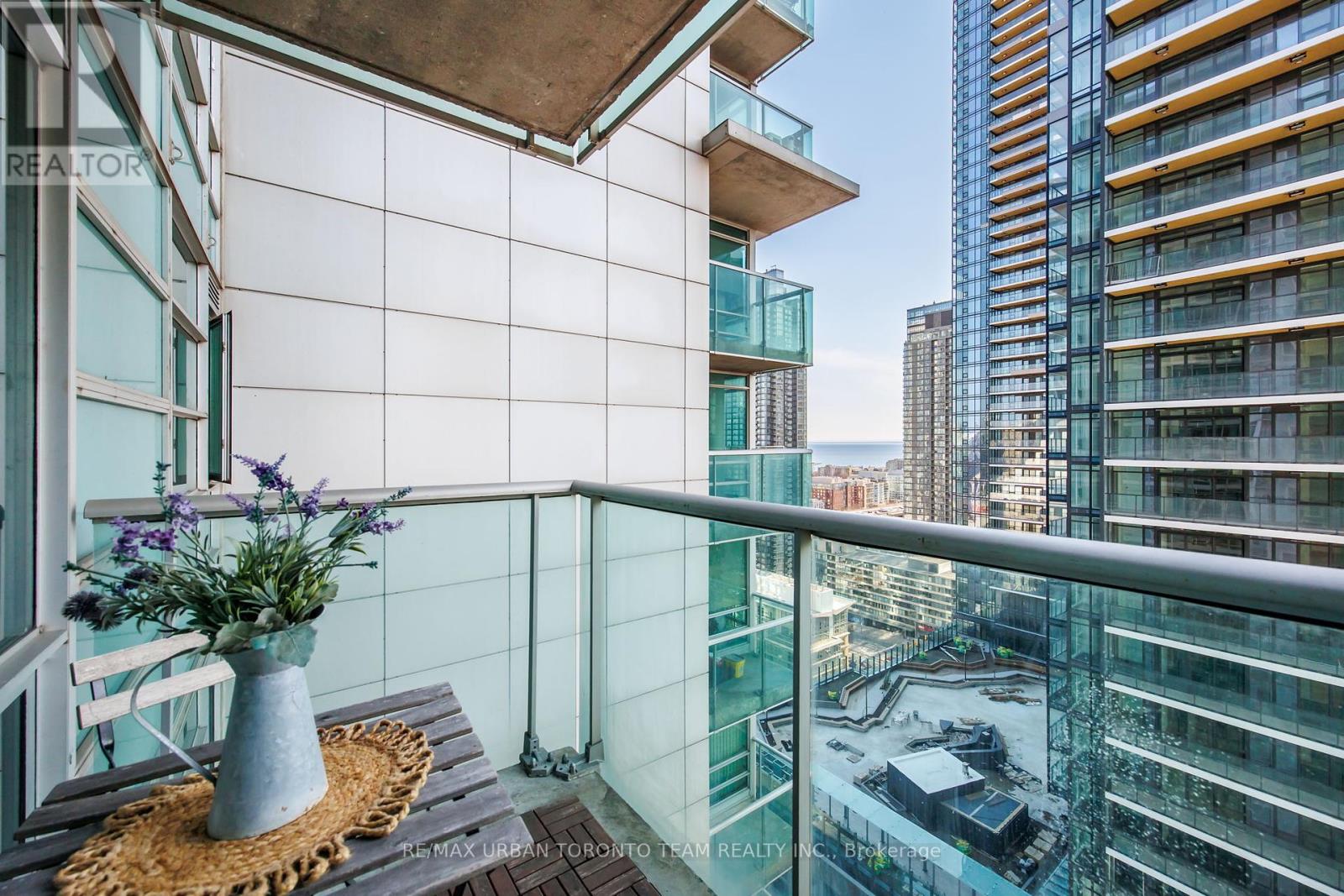2909 - 81 Navy Wharf Court Toronto, Ontario M5V 3S2
$925,000Maintenance, Common Area Maintenance, Insurance, Heat, Electricity, Water, Parking
$853.65 Monthly
Maintenance, Common Area Maintenance, Insurance, Heat, Electricity, Water, Parking
$853.65 MonthlyBright And Spacious 2-Bed + Den, 2-Bath Corner Unit With Parking, In A Highly Sought-After Building. This 859 Sq Ft Condo Features A Functional Layout With New Laminate Flooring, 9 Ft Ceilings, And Floor-To-Ceiling West-Facing Windows. The Open-Concept Kitchen Includes Granite Countertops, Upgraded Cupboards, And A Double Sink. The Den Can Easily Serve As A Third Bedroom. Enjoy A Private Balcony, Ensuite Laundry, And Updated Bathrooms With New Vanities, Faucets, And Fixtures. The Primary Bedroom Offers His & Her Closets And A Full Ensuite. Amenities Include A Concierge, Indoor Pool, Gym, Rooftop Deck/Garden, Sauna, And Community BBQ. Steps To Transit, Highways, Rogers Centre, Dining, And ShoppingUrban Living At Its Best. (id:61852)
Open House
This property has open houses!
2:00 pm
Ends at:4:00 pm
Property Details
| MLS® Number | C12117031 |
| Property Type | Single Family |
| Community Name | Waterfront Communities C1 |
| AmenitiesNearBy | Public Transit |
| CommunityFeatures | Pet Restrictions |
| Features | Balcony |
| ParkingSpaceTotal | 1 |
| PoolType | Indoor Pool |
| ViewType | View |
Building
| BathroomTotal | 2 |
| BedroomsAboveGround | 2 |
| BedroomsBelowGround | 1 |
| BedroomsTotal | 3 |
| Age | 0 To 5 Years |
| Amenities | Security/concierge, Exercise Centre, Visitor Parking |
| Appliances | Dishwasher, Dryer, Hood Fan, Microwave, Stove, Washer, Window Coverings, Refrigerator |
| CoolingType | Central Air Conditioning |
| ExteriorFinish | Concrete |
| FlooringType | Laminate |
| HeatingFuel | Natural Gas |
| HeatingType | Forced Air |
| SizeInterior | 800 - 899 Sqft |
| Type | Apartment |
Parking
| Underground | |
| Garage |
Land
| Acreage | No |
| LandAmenities | Public Transit |
Rooms
| Level | Type | Length | Width | Dimensions |
|---|---|---|---|---|
| Ground Level | Primary Bedroom | 3.17 m | 4.27 m | 3.17 m x 4.27 m |
| Ground Level | Bedroom 2 | 3.2 m | 2.95 m | 3.2 m x 2.95 m |
| Ground Level | Living Room | 2.9 m | 3.53 m | 2.9 m x 3.53 m |
| Ground Level | Dining Room | 3.33 m | 2.8 m | 3.33 m x 2.8 m |
| Ground Level | Kitchen | 2.46 m | 2.29 m | 2.46 m x 2.29 m |
| Ground Level | Den | 2.08 m | 2.51 m | 2.08 m x 2.51 m |
Interested?
Contact us for more information
Jonathan Edwards
Broker of Record
502 King Street East
Toronto, Ontario M5A 1M1


































