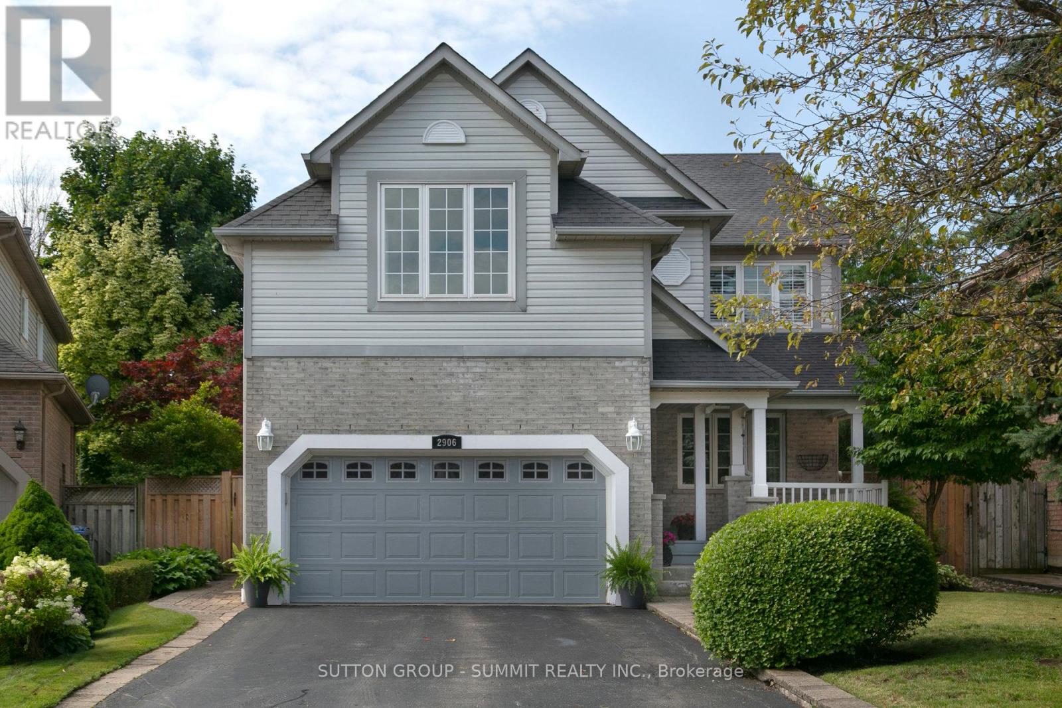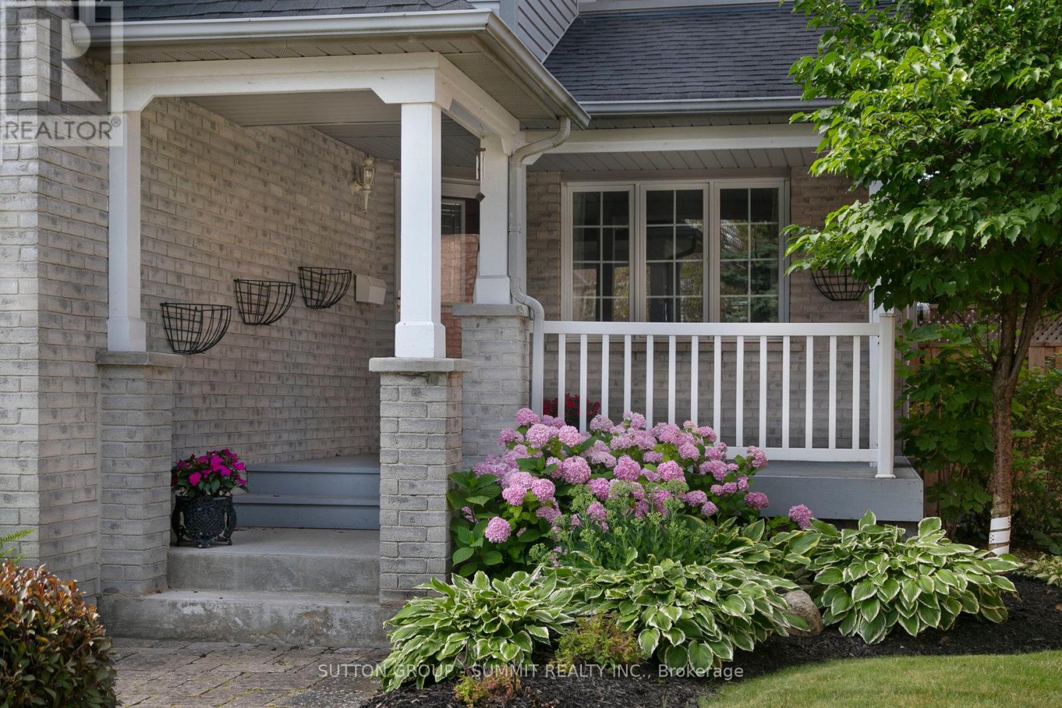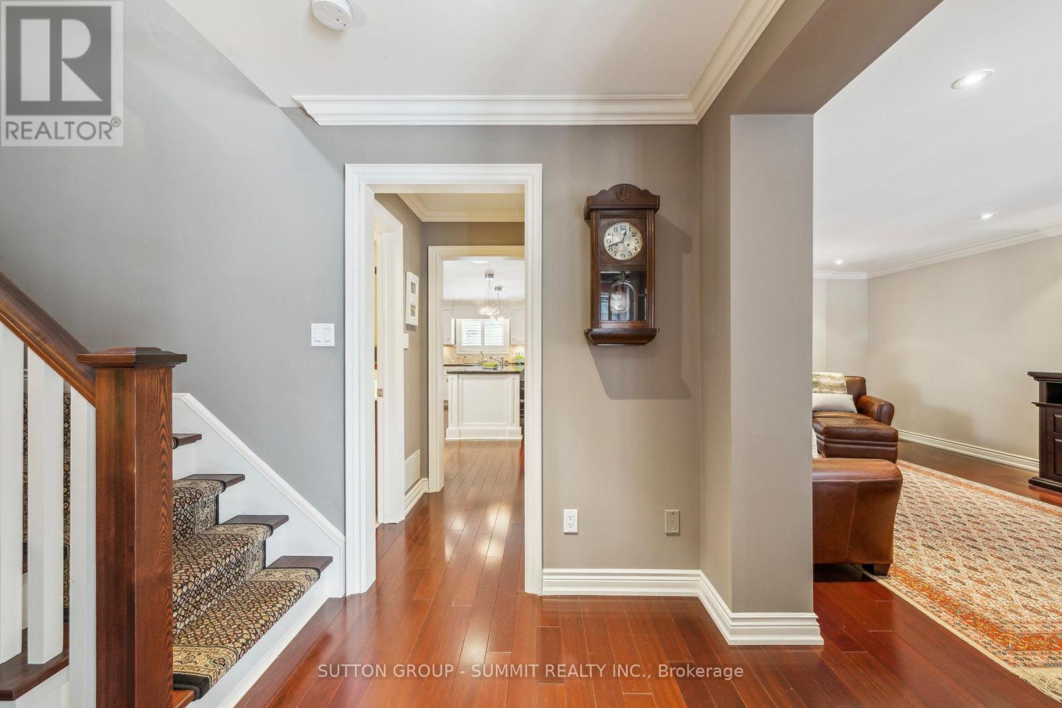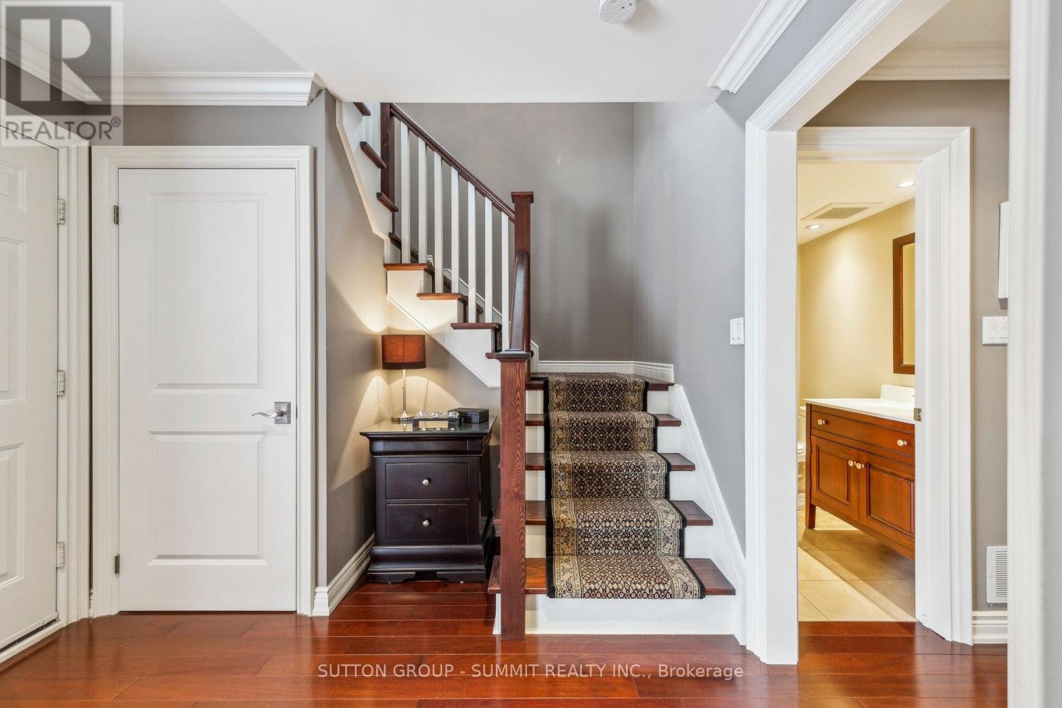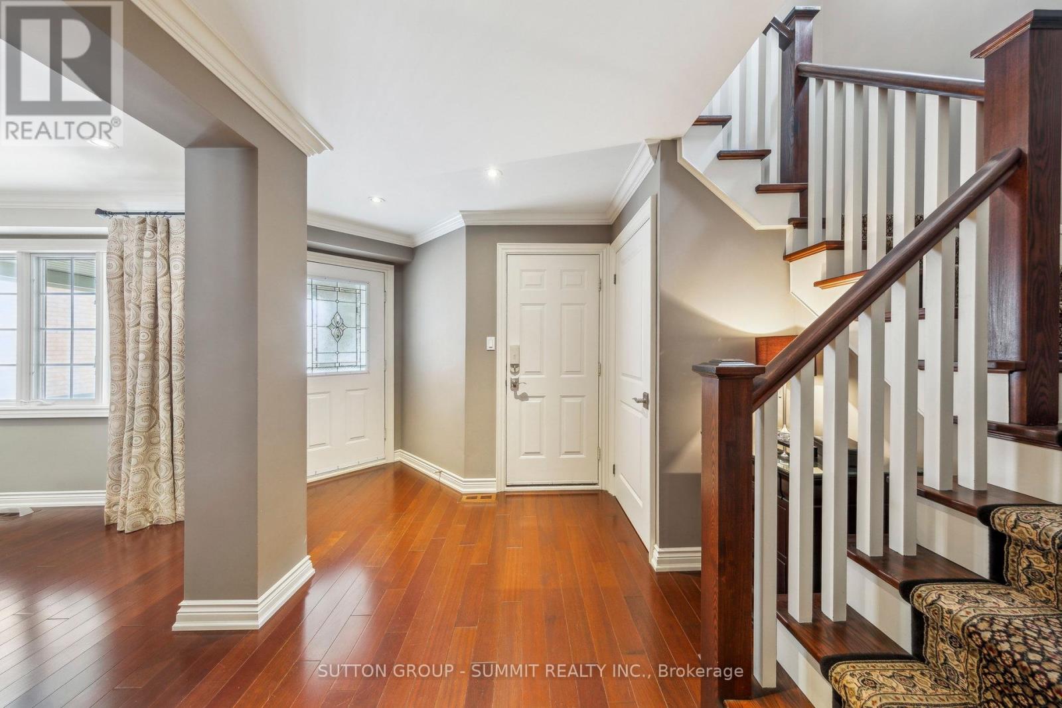2906 Coulson Court Mississauga, Ontario L5M 5S8
$1,749,900
Stunning 4-Bedroom Family Home In Central Erin Mills! Nestled On A Quiet Tree-Lined Cul-De-Sac, This Beautifully Renovated Home Sits On A Premium Pie-Shaped Lot With Direct Park Access-Perfect For Families Who Love The Outdoors! With Over $350K In Renovations, This Home Offers Luxury And Comfort, Featuring: Gourmet Chef's Kitchen - Granite Countertops, Built-In Appliances, A Workstation And An Open-Concept Design That Flows Seamlessly Into The Sun-Filled Great Room, perfect For Entertaining or Relaxing. Spa-Like Primary Retreat - Spacious Primary Suite With Newly Renovated Luxurious Ensuite And A Large Walk-In Closet. Elegant Finishes Throughout - Gleaming Hardwood Floor, All Bathrooms Renovated , And A Professionally Landscaped Backyard. Outdoor Oasis - A Gorgeous Stone Patio, Pergola, Twinkle Lights And Flood Lighting Create The Perfect Space For Summer Nights And Entertaining. Brand New Furnace And Air Conditioner. Located In The Top-Ranked School District - John Fraser & St. Aloysius Gonzaga (French Immersion). With Easy Access To Major Highways, Shopping, Parks & Recreation Centers. A Rare Opportunity To Own A Meticulously Updated Home In A Prime Location - Don't Miss Out! (id:61852)
Property Details
| MLS® Number | W12029114 |
| Property Type | Single Family |
| Neigbourhood | Churchill Meadows |
| Community Name | Central Erin Mills |
| AmenitiesNearBy | Hospital, Park |
| CommunityFeatures | Community Centre |
| Features | Cul-de-sac |
| ParkingSpaceTotal | 6 |
| Structure | Patio(s), Shed |
Building
| BathroomTotal | 3 |
| BedroomsAboveGround | 4 |
| BedroomsTotal | 4 |
| Amenities | Fireplace(s) |
| Appliances | Oven - Built-in, Range, Dryer, Freezer, Garage Door Opener, Microwave, Oven, Stove, Washer, Window Coverings, Refrigerator |
| BasementDevelopment | Unfinished |
| BasementType | Full (unfinished) |
| ConstructionStyleAttachment | Detached |
| CoolingType | Central Air Conditioning |
| ExteriorFinish | Brick, Vinyl Siding |
| FireProtection | Smoke Detectors |
| FireplacePresent | Yes |
| FlooringType | Hardwood, Carpeted, Laminate, Tile |
| FoundationType | Poured Concrete |
| HalfBathTotal | 1 |
| HeatingFuel | Natural Gas |
| HeatingType | Forced Air |
| StoriesTotal | 2 |
| Type | House |
| UtilityWater | Municipal Water |
Parking
| Attached Garage | |
| Garage |
Land
| Acreage | No |
| FenceType | Fully Fenced, Fenced Yard |
| LandAmenities | Hospital, Park |
| LandscapeFeatures | Landscaped, Lawn Sprinkler |
| Sewer | Sanitary Sewer |
| SizeDepth | 145 Ft |
| SizeFrontage | 46 Ft ,1 In |
| SizeIrregular | 46.13 X 145 Ft |
| SizeTotalText | 46.13 X 145 Ft |
Rooms
| Level | Type | Length | Width | Dimensions |
|---|---|---|---|---|
| Second Level | Bathroom | 3.45 m | 2.5 m | 3.45 m x 2.5 m |
| Second Level | Primary Bedroom | 5.2 m | 4.2 m | 5.2 m x 4.2 m |
| Second Level | Bedroom 2 | 6.1 m | 5.2 m | 6.1 m x 5.2 m |
| Second Level | Bedroom 3 | 4.5 m | 3.76 m | 4.5 m x 3.76 m |
| Second Level | Bedroom 4 | 4.7 m | 3.6 m | 4.7 m x 3.6 m |
| Second Level | Laundry Room | 3.1 m | 2.45 m | 3.1 m x 2.45 m |
| Second Level | Bathroom | 3.6 m | 2.9 m | 3.6 m x 2.9 m |
| Main Level | Kitchen | 6.45 m | 4.27 m | 6.45 m x 4.27 m |
| Main Level | Dining Room | 4.27 m | 4 m | 4.27 m x 4 m |
| Main Level | Living Room | 7.62 m | 4.27 m | 7.62 m x 4.27 m |
| Main Level | Family Room | 7.62 m | 4.27 m | 7.62 m x 4.27 m |
Interested?
Contact us for more information
Karen Mcclure
Salesperson
33 Pearl Street #100
Mississauga, Ontario L5M 1X1
David Hurst
Salesperson
33 Pearl St - Unit 300
Mississauga, Ontario L5M 1X1
