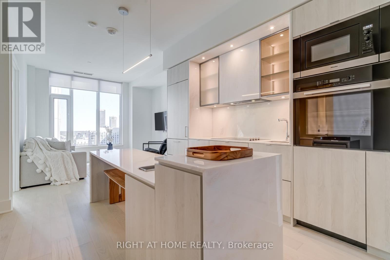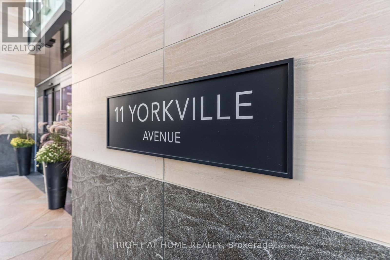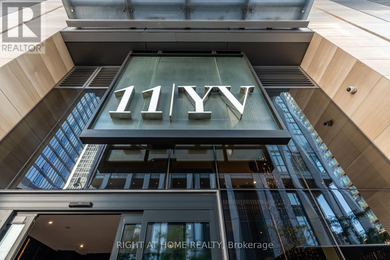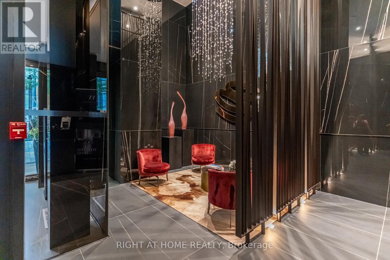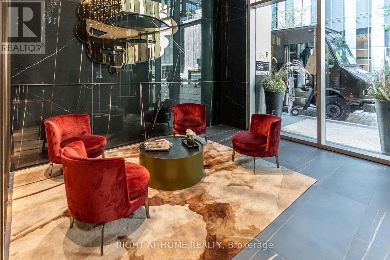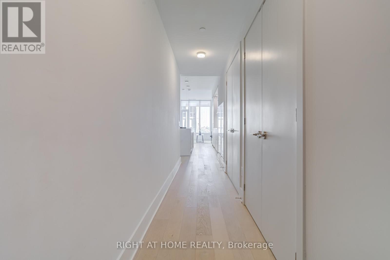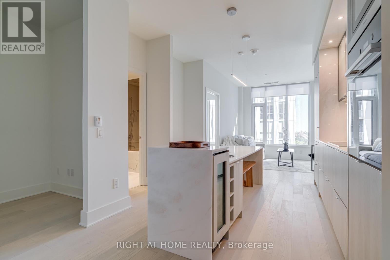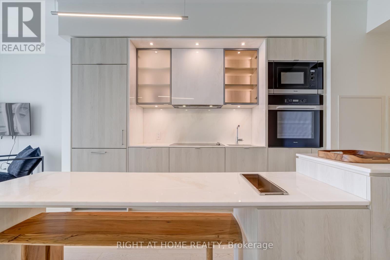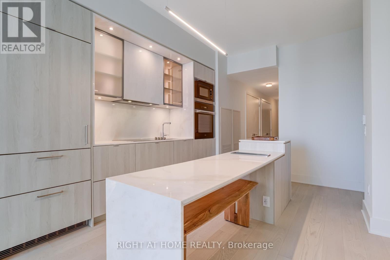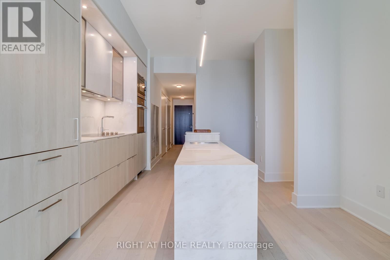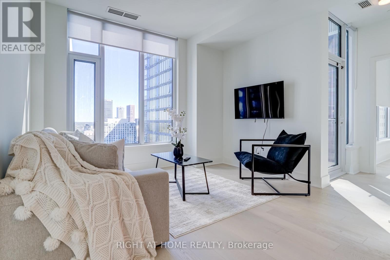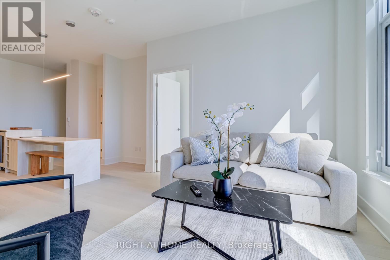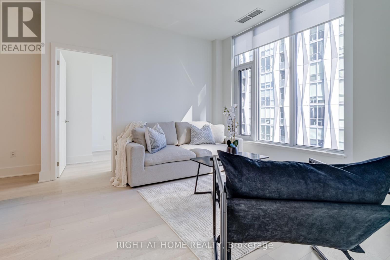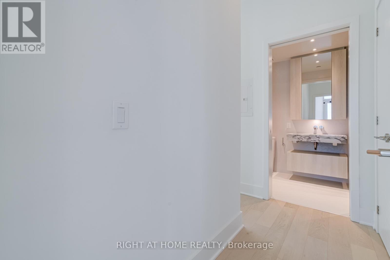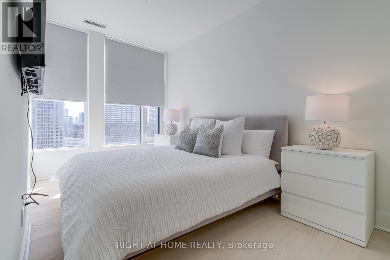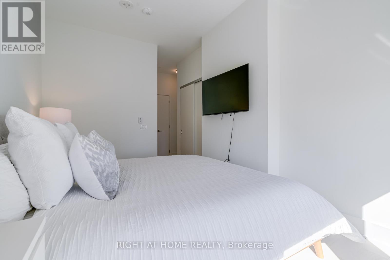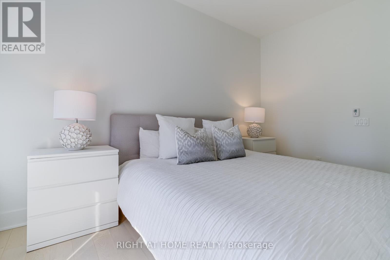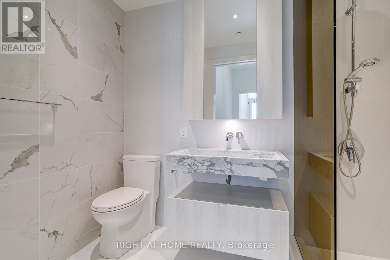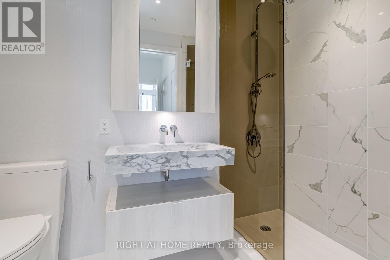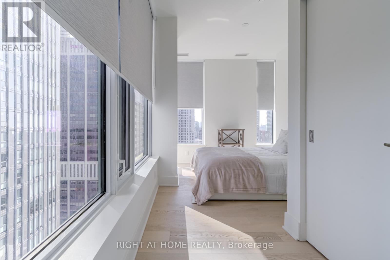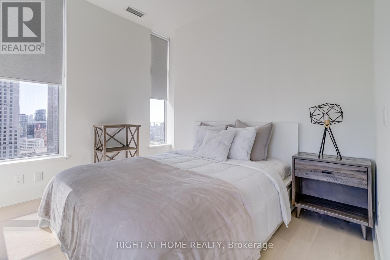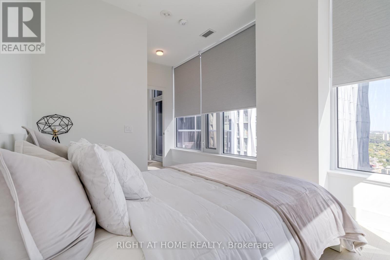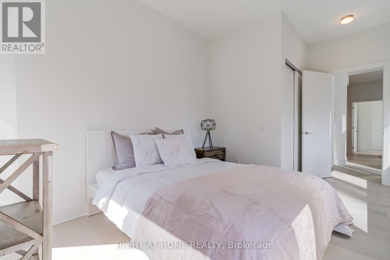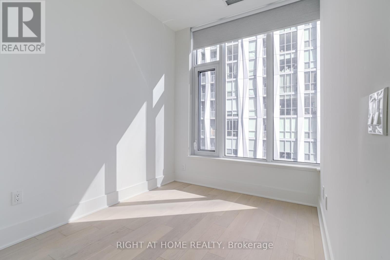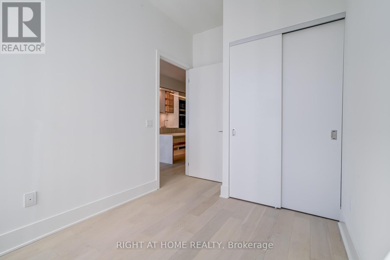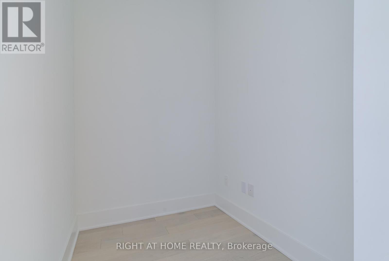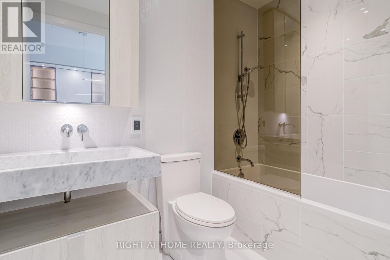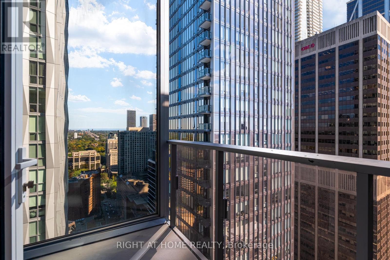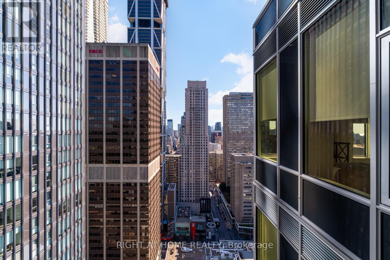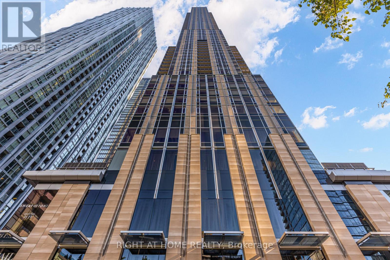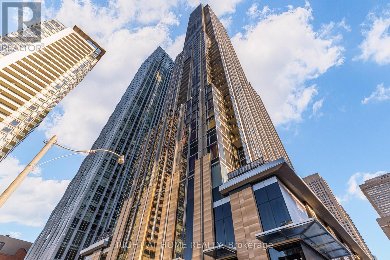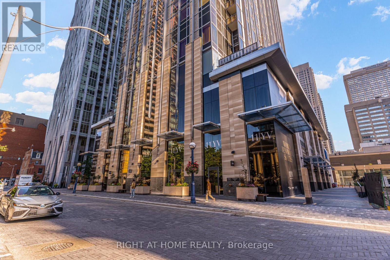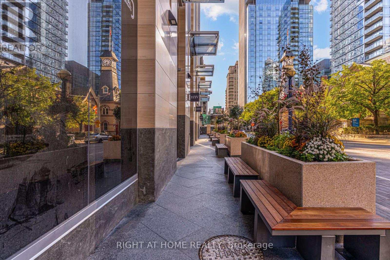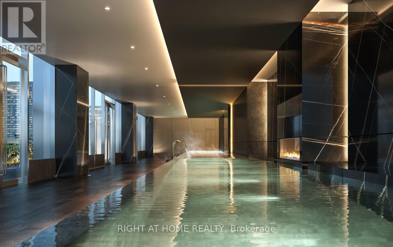2906 - 11 Yorkville Avenue Toronto, Ontario M4W 0B7
$6,500 Monthly
Experience sophisticated urban living in this high-end, FULLY FURNISHED 3-Bedrooms + Den Suite in the heart of prestigious Yorkville. This elegant suite features sleek designer finishes, floor-to-ceiling windows, and a private balcony with stunning city views. Enjoy a modern kitchen with premium integrated appliances and sleek cabinetry, a spacious bedroom retreat, and designer furnishings throughout. Rent includes EV Parking and Storage Locker, High Speed Internet, and a monthly Professional Cleaning Service. Enjoy world-class building amenities including an infinity-edged indoor/outdoor pool, piano lounge, wine dining room, theatre, games room, state-of-the-art fitness centre and yoga studio, outdoor lounge with BBQs, a zen garden and so much more! Steps to upscale shopping, fine dining, transit, and the best of Downtown Toronto. (id:61852)
Property Details
| MLS® Number | C12442230 |
| Property Type | Single Family |
| Neigbourhood | University—Rosedale |
| Community Name | Annex |
| AmenitiesNearBy | Public Transit |
| CommunicationType | High Speed Internet |
| CommunityFeatures | Pets Allowed With Restrictions |
| Features | Elevator, Balcony, Carpet Free, In Suite Laundry |
| ParkingSpaceTotal | 1 |
| PoolType | Indoor Pool |
Building
| BathroomTotal | 2 |
| BedroomsAboveGround | 3 |
| BedroomsBelowGround | 1 |
| BedroomsTotal | 4 |
| Age | New Building |
| Amenities | Security/concierge, Exercise Centre, Recreation Centre, Storage - Locker |
| Appliances | Garage Door Opener Remote(s), Oven - Built-in, Range, Blinds, Dishwasher, Dryer, Furniture, Microwave, Oven, Washer, Wine Fridge, Refrigerator |
| BasementType | None |
| CoolingType | Central Air Conditioning |
| ExteriorFinish | Concrete |
| FlooringType | Hardwood |
| HeatingFuel | Natural Gas |
| HeatingType | Forced Air |
| SizeInterior | 1000 - 1199 Sqft |
| Type | Apartment |
Parking
| Underground | |
| Garage |
Land
| Acreage | No |
| LandAmenities | Public Transit |
Rooms
| Level | Type | Length | Width | Dimensions |
|---|---|---|---|---|
| Flat | Living Room | 7.7216 m | 3.6 m | 7.7216 m x 3.6 m |
| Flat | Dining Room | 7.7216 m | 3.6 m | 7.7216 m x 3.6 m |
| Flat | Kitchen | 7.7216 m | 3.6 m | 7.7216 m x 3.6 m |
| Flat | Primary Bedroom | 4.2164 m | 2.87 m | 4.2164 m x 2.87 m |
| Flat | Bedroom 2 | 3.2258 m | 2.8448 m | 3.2258 m x 2.8448 m |
| Flat | Bedroom 3 | 3.4798 m | 2.3622 m | 3.4798 m x 2.3622 m |
| Flat | Den | 1.7272 m | 1.6002 m | 1.7272 m x 1.6002 m |
https://www.realtor.ca/real-estate/28946233/2906-11-yorkville-avenue-toronto-annex-annex
Interested?
Contact us for more information
Ericka San Luis
Broker
9311 Weston Road Unit 6
Vaughan, Ontario L4H 3G8
