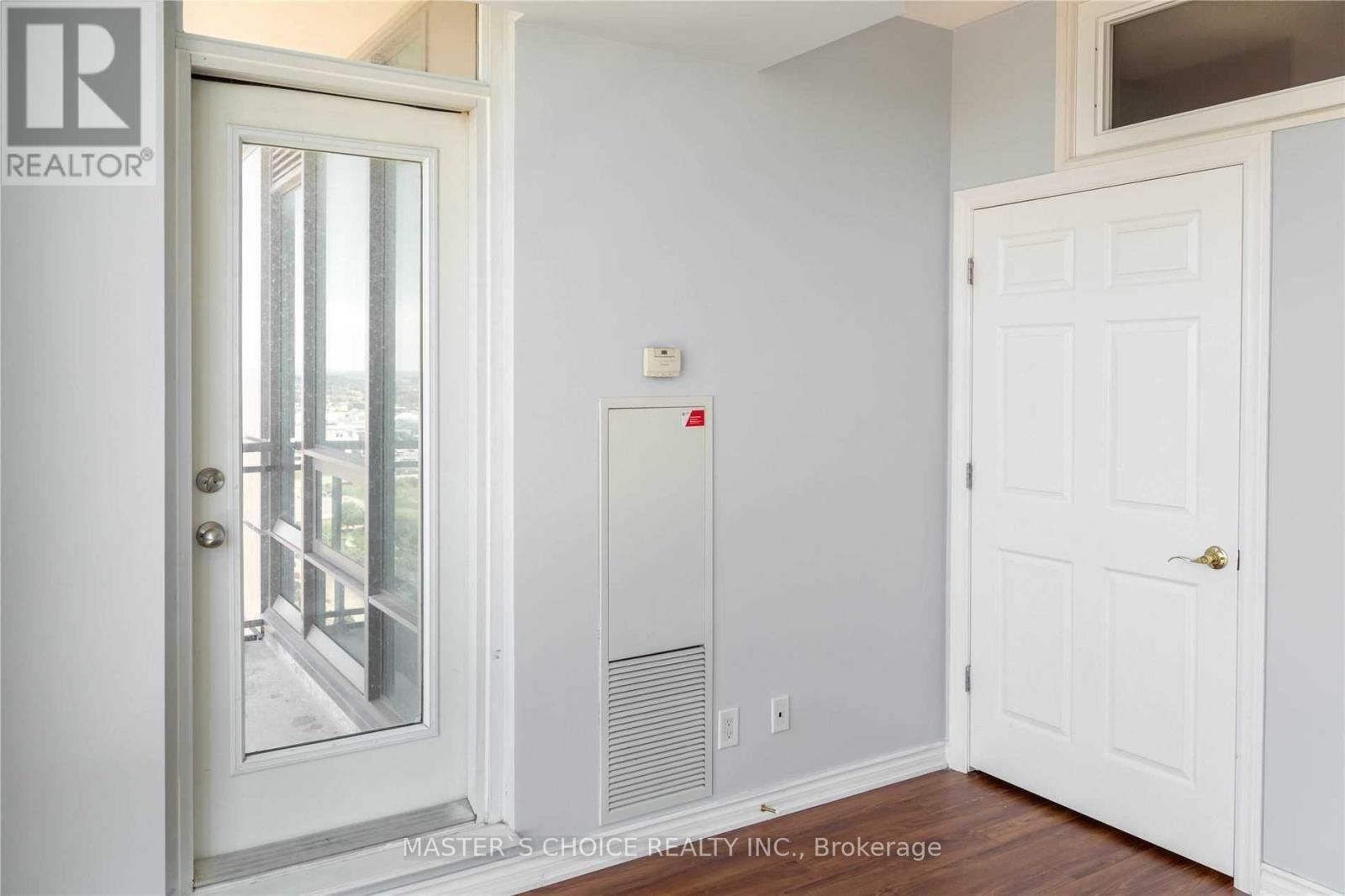2905 - 3525 Kariya Drive Mississauga, Ontario L5B 0C2
$2,300 Monthly
1 Bed + Big Den(den can be used as second bd room) Condo In Highly Desirable Elle Condominiums Of City Centre, Mississauga. Unblock Amazing Southwest View Of The City From The 29th Floor! Open Concept Floor Plan. Upgraded Kitchen With Granite Counters And Breakfast Bar.Large Master Bedroom With Large Window And Balcony. Brand New Floors, Freshly Painted. Kept Very Well And Move-In Ready! State Of The Art Amenities And 24 Hr Concierge. Fantastic Location. Close To Square One, Go, Transit, 401/403 Future Light Rail Train. Future Public School @ The Door (id:61852)
Property Details
| MLS® Number | W12100283 |
| Property Type | Single Family |
| Community Name | City Centre |
| AmenitiesNearBy | Park, Public Transit, Schools |
| CommunityFeatures | Pets Not Allowed |
| Features | Balcony |
| ParkingSpaceTotal | 1 |
| ViewType | View |
Building
| BathroomTotal | 1 |
| BedroomsAboveGround | 1 |
| BedroomsBelowGround | 1 |
| BedroomsTotal | 2 |
| Age | 6 To 10 Years |
| Amenities | Security/concierge, Recreation Centre, Exercise Centre, Visitor Parking, Storage - Locker |
| Appliances | Dishwasher, Dryer, Microwave, Range, Stove, Washer, Window Coverings, Refrigerator |
| CoolingType | Central Air Conditioning |
| ExteriorFinish | Brick |
| FlooringType | Hardwood |
| HeatingFuel | Natural Gas |
| HeatingType | Forced Air |
| SizeInterior | 500 - 599 Sqft |
| Type | Apartment |
Parking
| Underground | |
| Garage |
Land
| Acreage | No |
| LandAmenities | Park, Public Transit, Schools |
Rooms
| Level | Type | Length | Width | Dimensions |
|---|---|---|---|---|
| Main Level | Dining Room | 5.6 m | 3.04 m | 5.6 m x 3.04 m |
| Main Level | Kitchen | 2.43 m | 2.43 m | 2.43 m x 2.43 m |
| Main Level | Primary Bedroom | 4.09 m | 3.04 m | 4.09 m x 3.04 m |
| Main Level | Den | 3.69 m | 3.04 m | 3.69 m x 3.04 m |
Interested?
Contact us for more information
George Kang
Salesperson
7030 Woodbine Ave #905
Markham, Ontario L3R 6G2



























