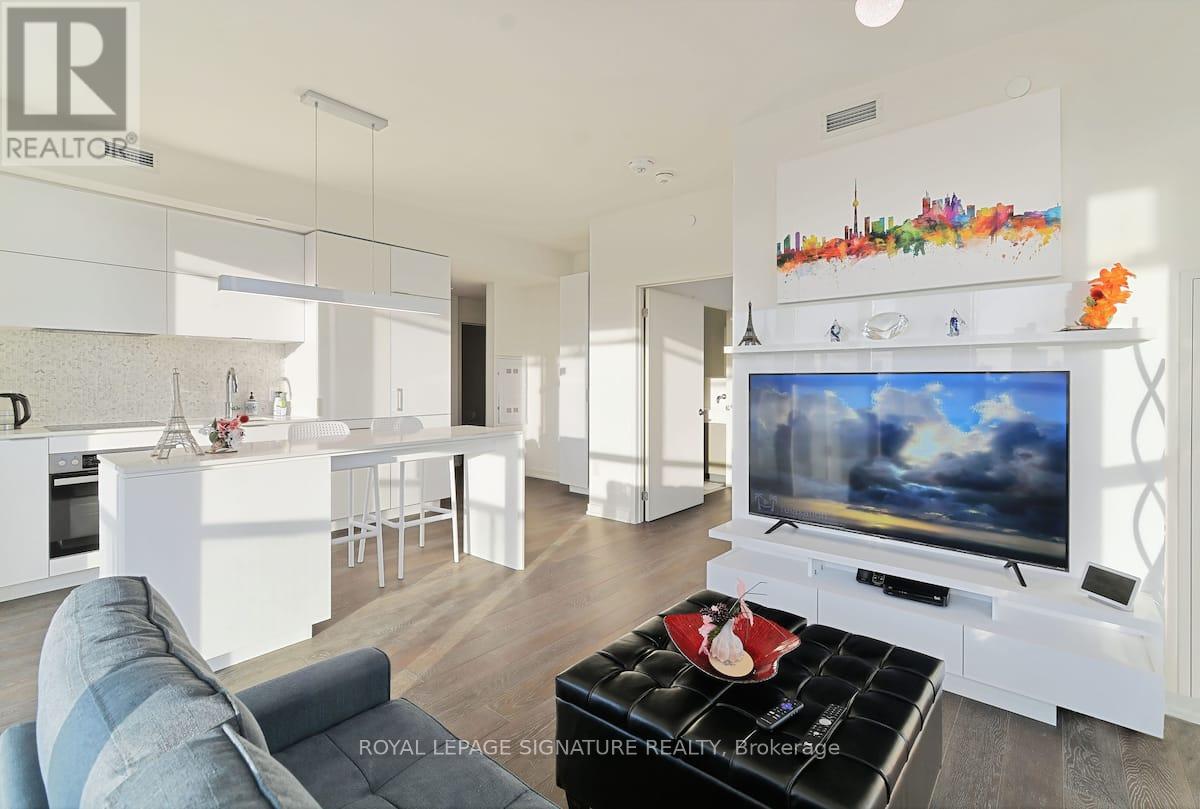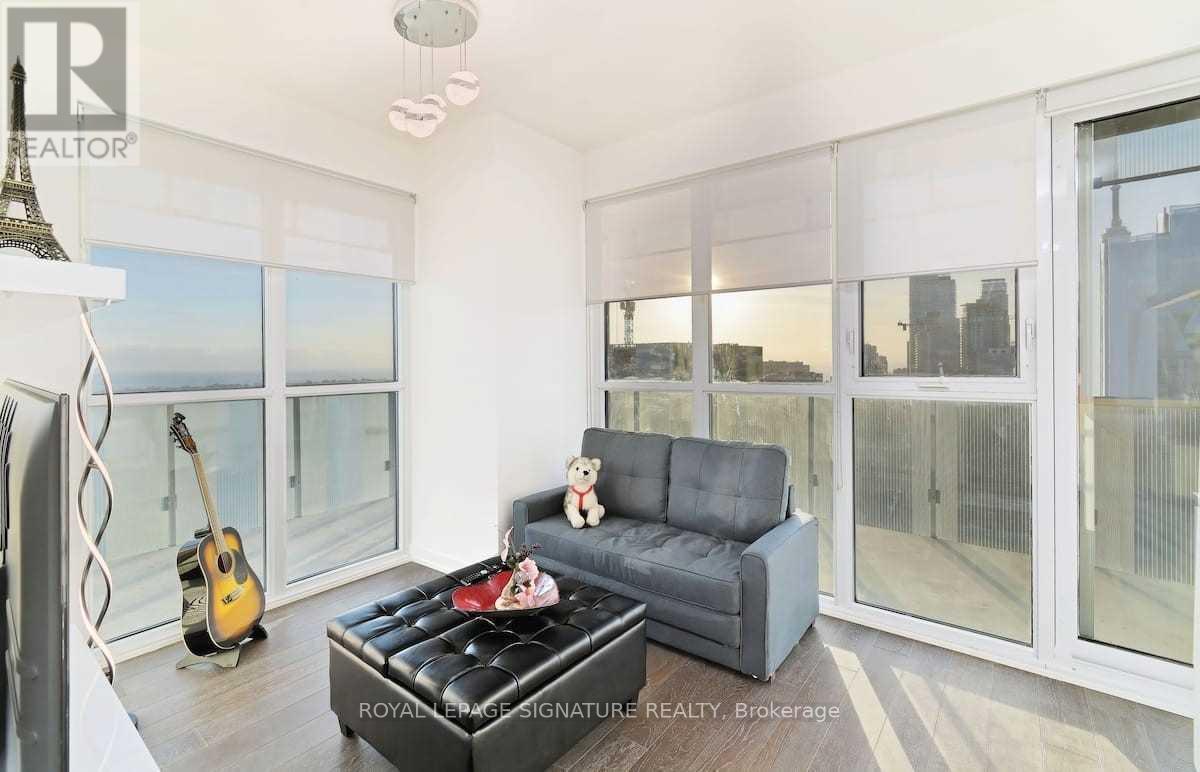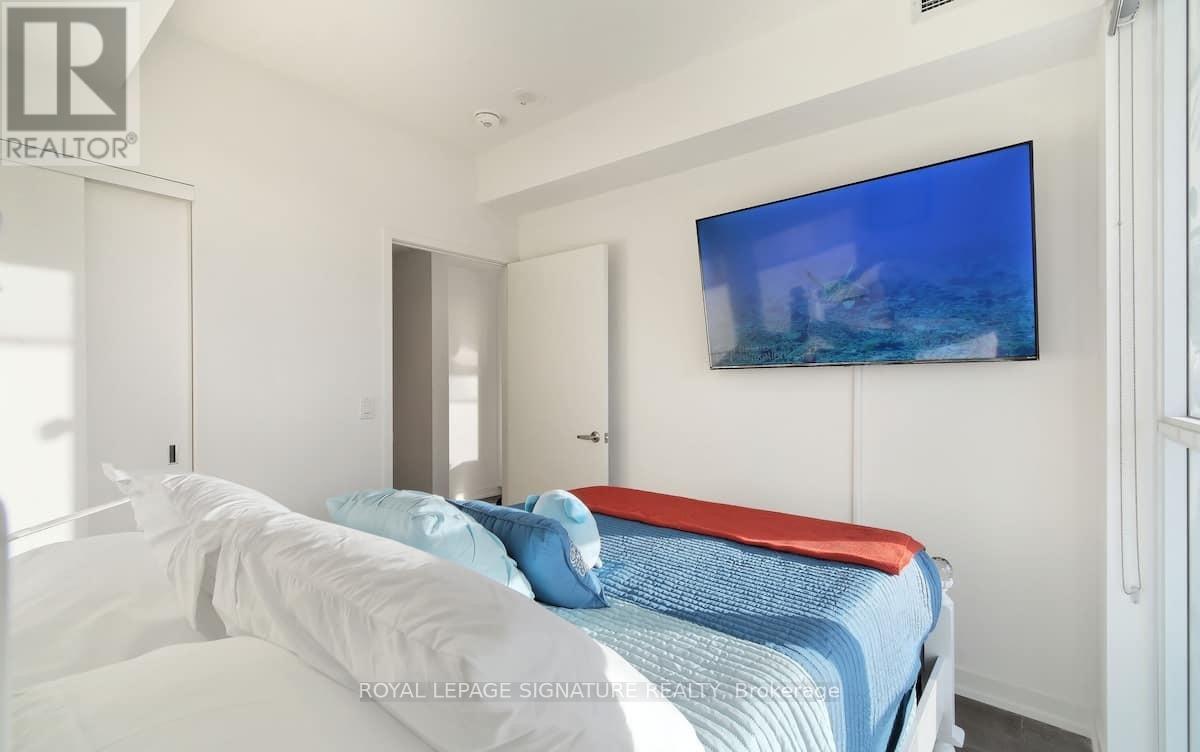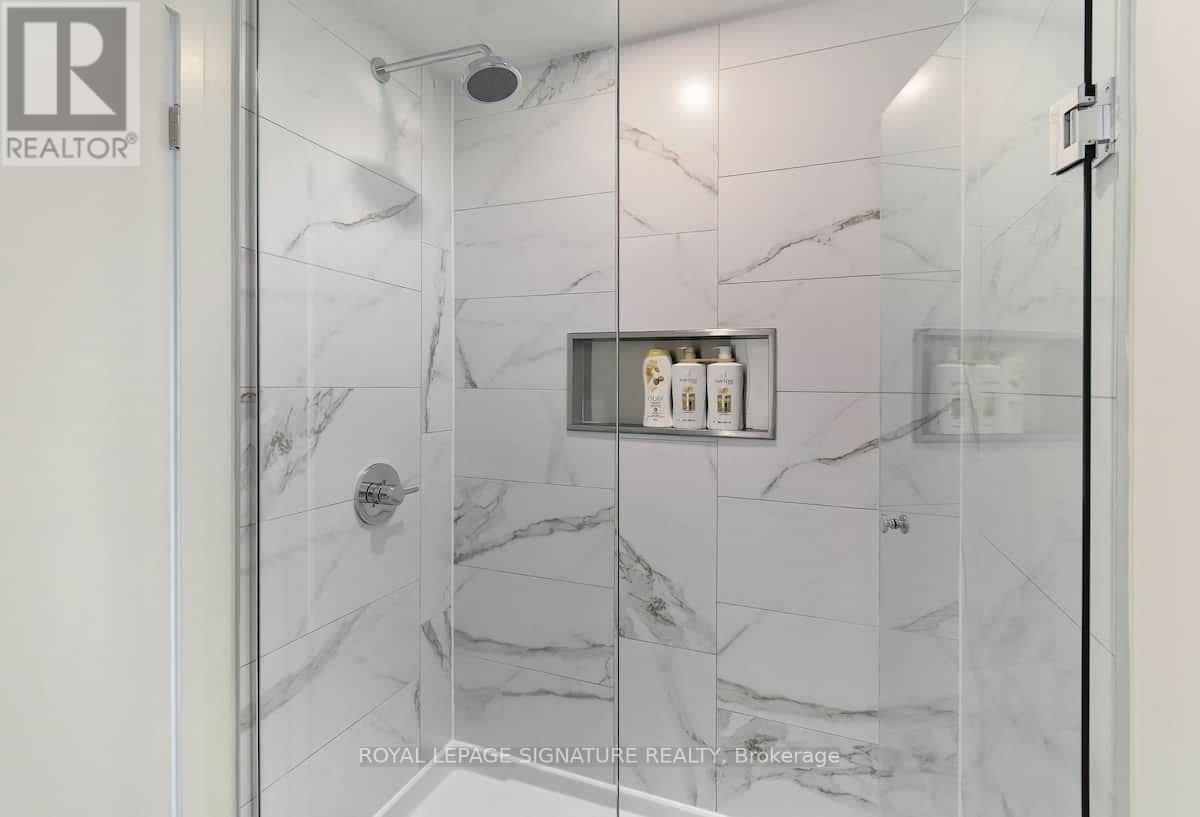2905 - 15 Lower Jarvis Street Toronto, Ontario M5E 0C4
$3,700 Monthly
Lighthouse West Tower. This beautifully furnished 2-bedroom, 2-bathroom suite offers spectacular unobstructed southwest views, including breathtaking full lake vistas that can be enjoyed from every principal room. The open-concept layout is enhanced by floor-to-ceiling windows that flood the space with natural light, creating a bright and airy atmosphere throughout. The gourmet kitchen is a chefs dream, featuring high-end built-in appliances, quartz countertops, a sleek centre island with breakfast bar seating, and ample cabinetry for storage. Step out onto the expansive southwest-facing balcony to soak in stunning panoramic views of the lake and city skyline perfect for relaxing or entertaining guests. Located in the vibrant waterfront community, this residence puts you steps away from everything: Sugar Beach, the Waterfront Trail, Loblaws, St. Lawrence Market, shops, cafes, and more. Enjoy easy access to major highways including the Gardiner Expressway and Lakeshore Boulevard for seamless commuting. Live in luxury and comfort with top-tier building amenities including a fitness centre, outdoor pool, party room, concierge service, and more. Ideal for professionals, couples, or anyone seeking a premium urban lifestyle by the lake. Don't miss your chance to call this extraordinary suite your home! (id:61852)
Property Details
| MLS® Number | C12149766 |
| Property Type | Single Family |
| Community Name | Waterfront Communities C8 |
| AmenitiesNearBy | Park, Public Transit, Place Of Worship, Schools |
| CommunityFeatures | Pet Restrictions, Community Centre, School Bus |
| Features | Flat Site, Balcony, Carpet Free, In Suite Laundry |
| ParkingSpaceTotal | 1 |
| Structure | Tennis Court |
| ViewType | City View |
Building
| BathroomTotal | 2 |
| BedroomsAboveGround | 2 |
| BedroomsTotal | 2 |
| Age | 0 To 5 Years |
| Amenities | Exercise Centre, Recreation Centre, Separate Heating Controls, Security/concierge |
| Appliances | Oven - Built-in, Range, Cooktop, Dishwasher, Dryer, Washer, Refrigerator |
| CoolingType | Central Air Conditioning, Ventilation System |
| ExteriorFinish | Concrete |
| FireProtection | Alarm System |
| FlooringType | Laminate |
| HeatingFuel | Natural Gas |
| HeatingType | Forced Air |
| SizeInterior | 700 - 799 Sqft |
Parking
| Underground | |
| Garage |
Land
| Acreage | No |
| LandAmenities | Park, Public Transit, Place Of Worship, Schools |
Rooms
| Level | Type | Length | Width | Dimensions |
|---|---|---|---|---|
| Flat | Living Room | 10.89 m | 10.99 m | 10.89 m x 10.99 m |
| Flat | Dining Room | 10.89 m | 10.99 m | 10.89 m x 10.99 m |
| Flat | Kitchen | Measurements not available | ||
| Flat | Primary Bedroom | 9.81 m | 9.74 m | 9.81 m x 9.74 m |
| Flat | Bedroom 2 | 8 m | 8.79 m | 8 m x 8.79 m |
Interested?
Contact us for more information
Sehr Mahmood
Salesperson
8 Sampson Mews Suite 201 The Shops At Don Mills
Toronto, Ontario M3C 0H5





















