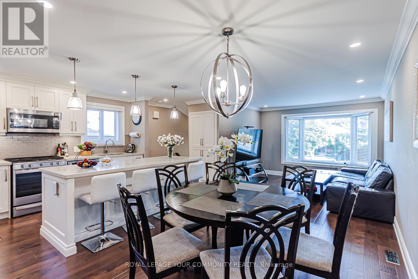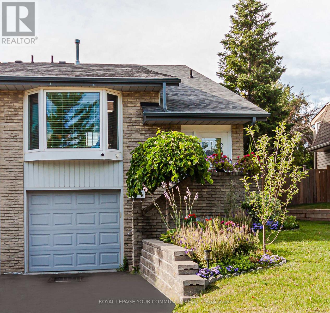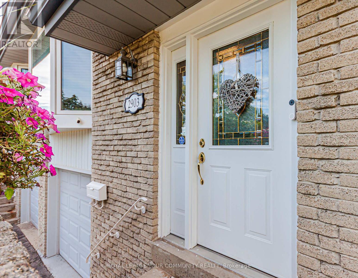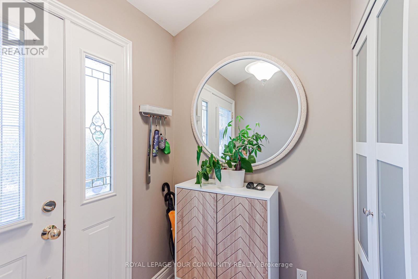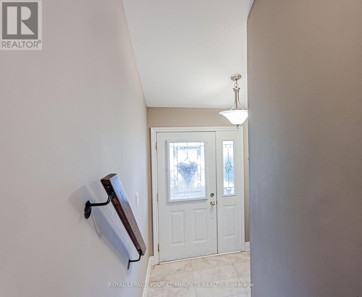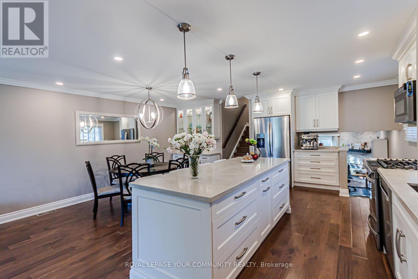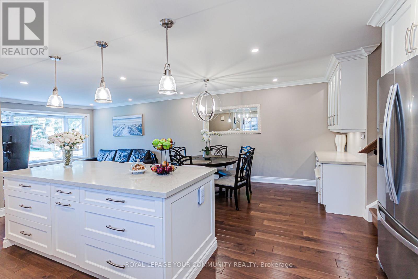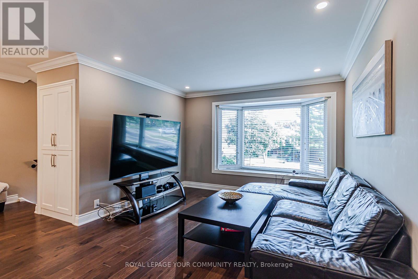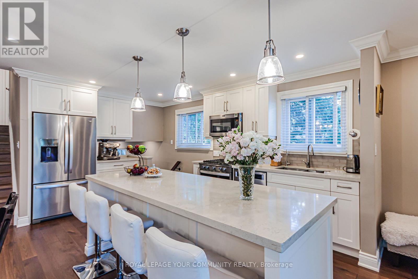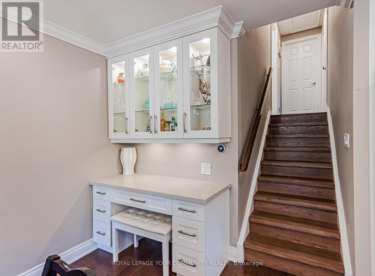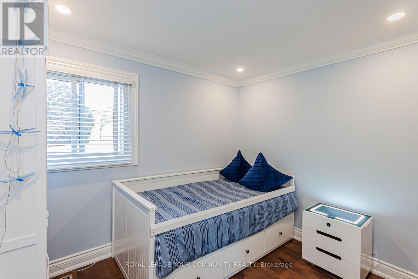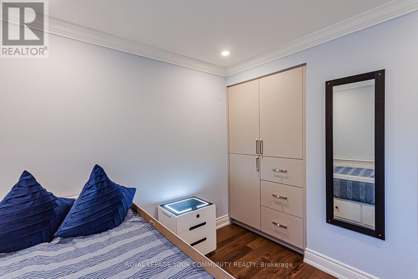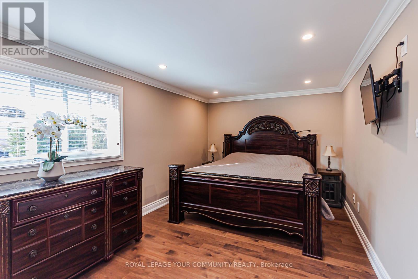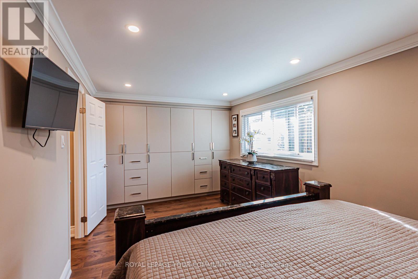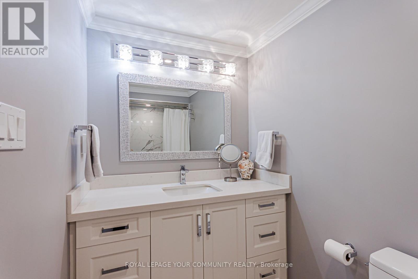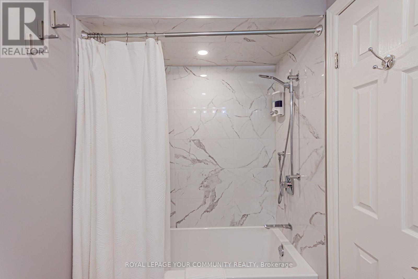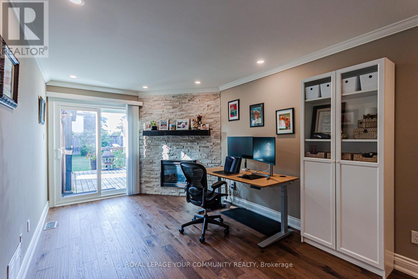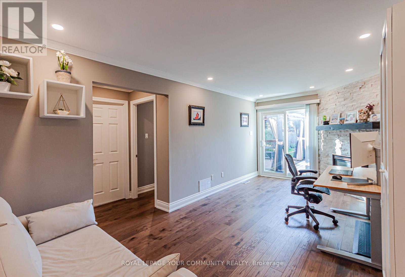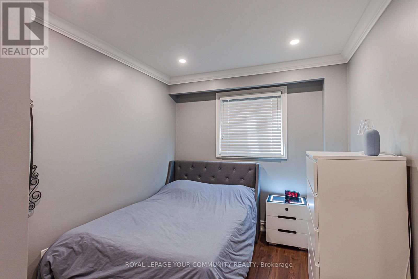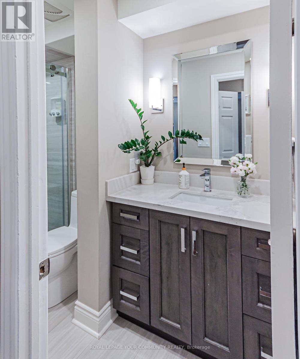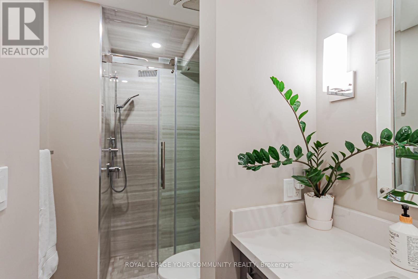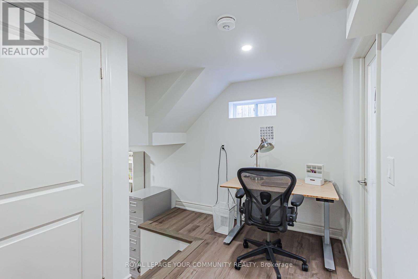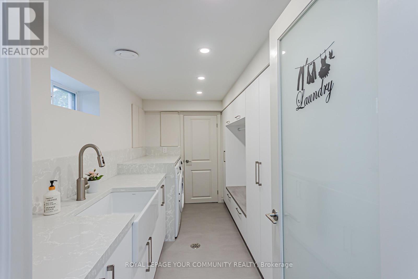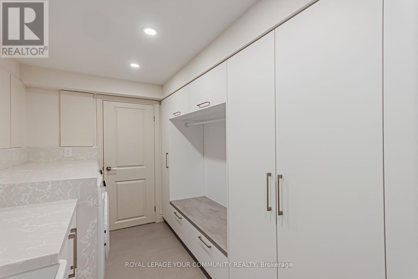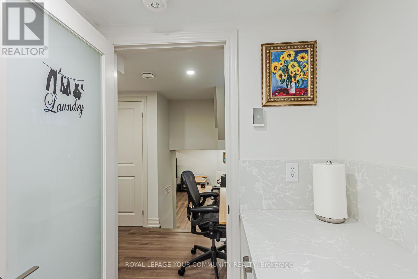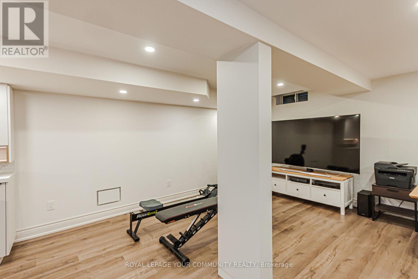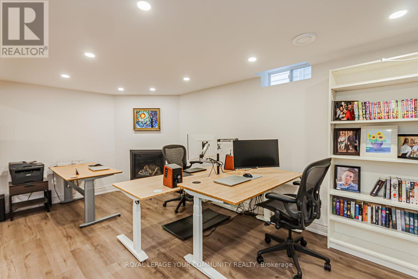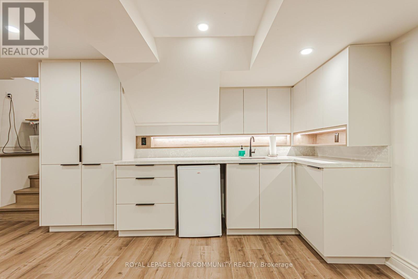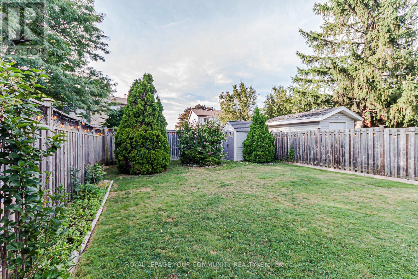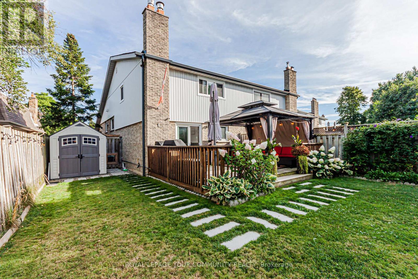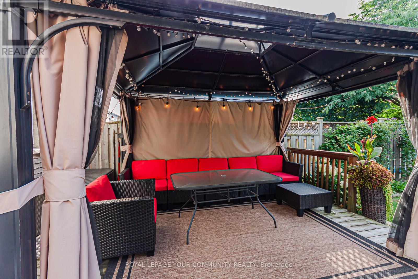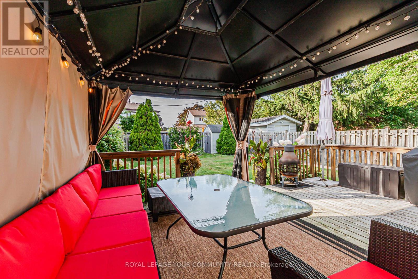2903 Salerno Crescent Mississauga, Ontario L5N 1T3
$4,200 Monthly
Stunning, fully renovated, spacious 5 level backsplit on huge 150 ft lot. 2100 sq.ft. of living space with open concept layout. Ideal for family living and entertaining. Modern kitche with custom cabinetry and quartz counters, coffee station, glass backsplash, engineered hardwood throughout, corwn moldings, pot lights, built-in closets. Renovated bathrooms, professionally finished basement in state-of-the-art laundry room with heated floors, spray insulated walls, new furnace and owned tankless water heater. Close to shcools, transportation, shopping. Fully landscaped, fenced backyard with curtained gazebo. AAA Tenant. (id:61852)
Property Details
| MLS® Number | W12353212 |
| Property Type | Single Family |
| Neigbourhood | Meadowvale |
| Community Name | Meadowvale |
| AmenitiesNearBy | Place Of Worship, Public Transit, Schools |
| CommunityFeatures | Community Centre |
| Features | Carpet Free |
| ParkingSpaceTotal | 3 |
| Structure | Deck |
Building
| BathroomTotal | 2 |
| BedroomsAboveGround | 3 |
| BedroomsTotal | 3 |
| Amenities | Fireplace(s) |
| Appliances | Garage Door Opener Remote(s), Water Heater, Dishwasher, Dryer, Freezer, Microwave, Range, Stove, Washer, Window Coverings, Refrigerator |
| BasementDevelopment | Finished |
| BasementType | N/a (finished) |
| ConstructionStyleAttachment | Semi-detached |
| ConstructionStyleSplitLevel | Backsplit |
| CoolingType | Central Air Conditioning |
| ExteriorFinish | Brick |
| FireplacePresent | Yes |
| FlooringType | Hardwood |
| FoundationType | Unknown |
| HeatingFuel | Natural Gas |
| HeatingType | Forced Air |
| SizeInterior | 1100 - 1500 Sqft |
| Type | House |
| UtilityWater | Municipal Water |
Parking
| Garage |
Land
| Acreage | No |
| FenceType | Fenced Yard |
| LandAmenities | Place Of Worship, Public Transit, Schools |
| Sewer | Sanitary Sewer |
| SizeDepth | 151 Ft |
| SizeFrontage | 30 Ft ,2 In |
| SizeIrregular | 30.2 X 151 Ft |
| SizeTotalText | 30.2 X 151 Ft |
Rooms
| Level | Type | Length | Width | Dimensions |
|---|---|---|---|---|
| Basement | Recreational, Games Room | 5.85 m | 5.85 m | 5.85 m x 5.85 m |
| Lower Level | Bedroom 3 | 2.9 m | 2.6 m | 2.9 m x 2.6 m |
| Lower Level | Family Room | 6 m | 3 m | 6 m x 3 m |
| Main Level | Living Room | 4.22 m | 3.56 m | 4.22 m x 3.56 m |
| Main Level | Dining Room | 4 m | 3.05 m | 4 m x 3.05 m |
| Main Level | Kitchen | 4.98 m | 2.62 m | 4.98 m x 2.62 m |
| Upper Level | Primary Bedroom | 5.23 m | 3.07 m | 5.23 m x 3.07 m |
| Upper Level | Bedroom 2 | 3 m | 2.54 m | 3 m x 2.54 m |
| In Between | Office | Measurements not available |
https://www.realtor.ca/real-estate/28752410/2903-salerno-crescent-mississauga-meadowvale-meadowvale
Interested?
Contact us for more information
Ineta Pontaka
Salesperson
8854 Yonge Street
Richmond Hill, Ontario L4C 0T4
