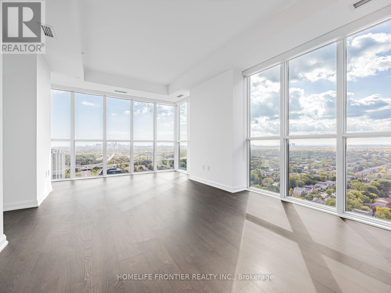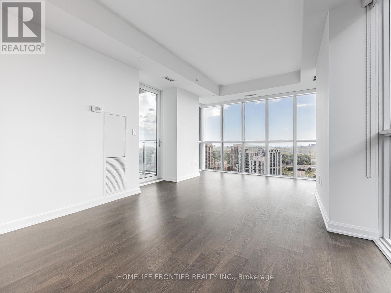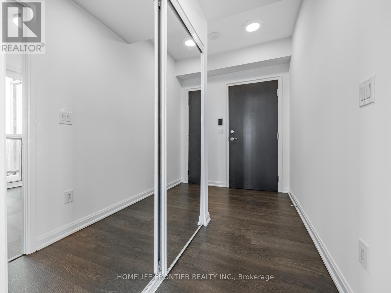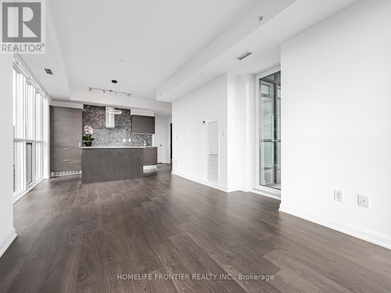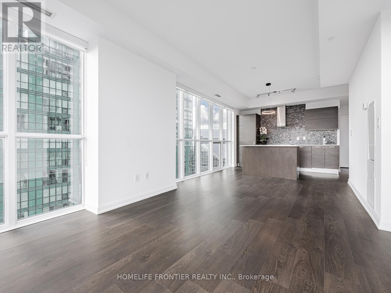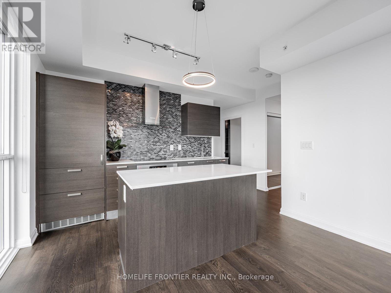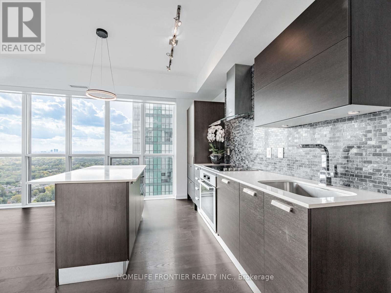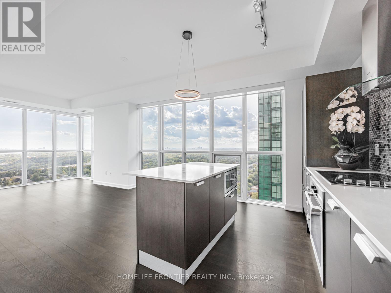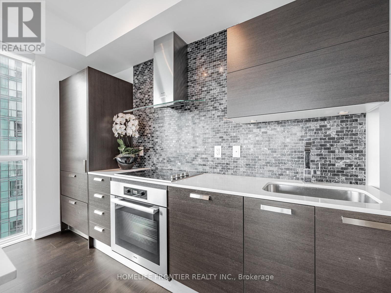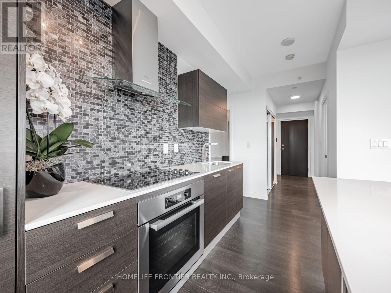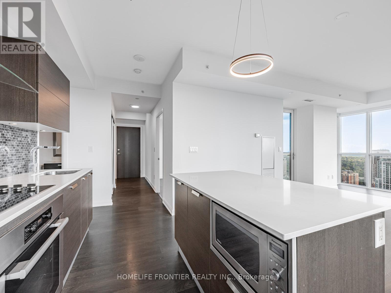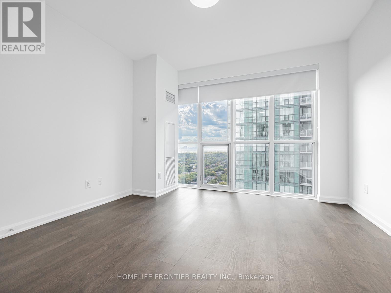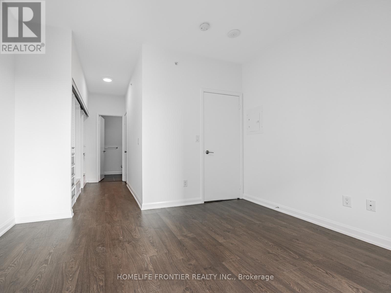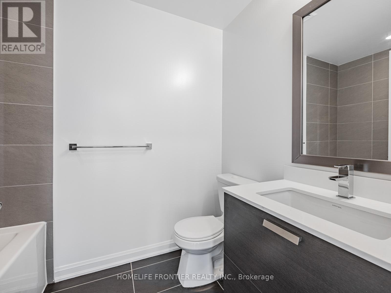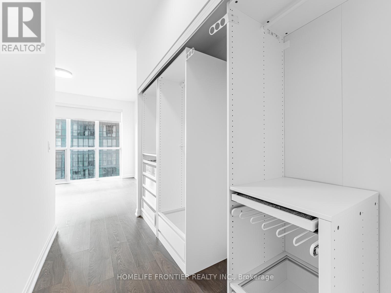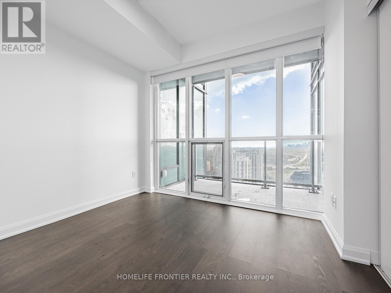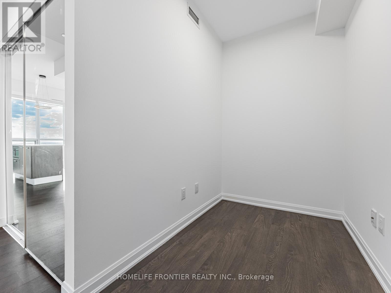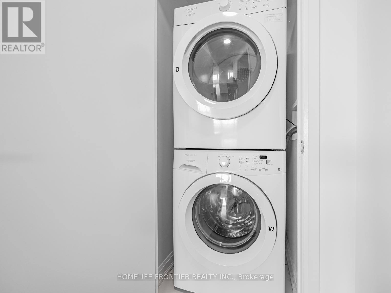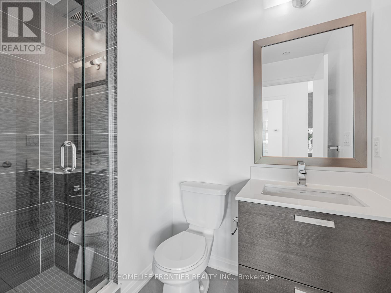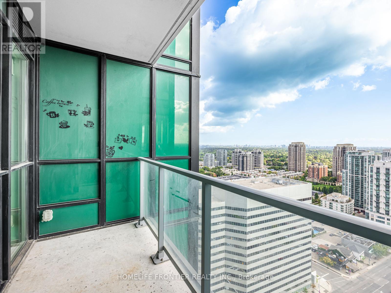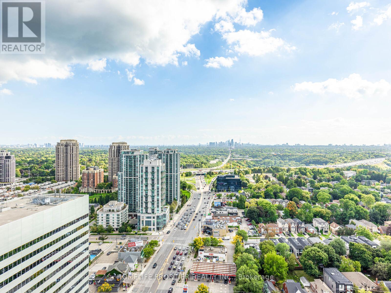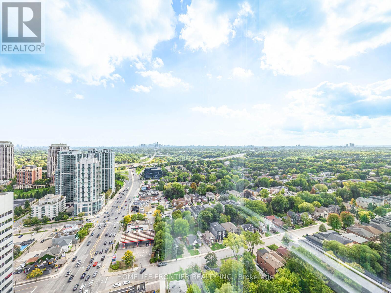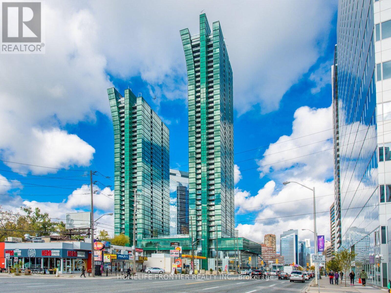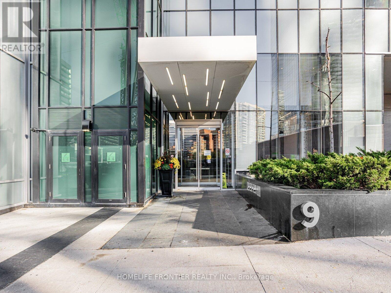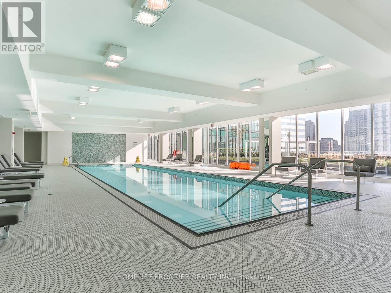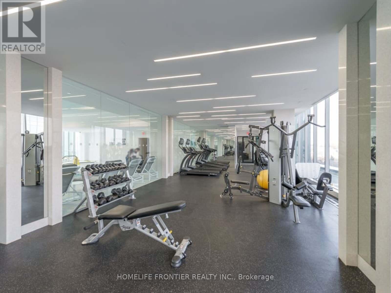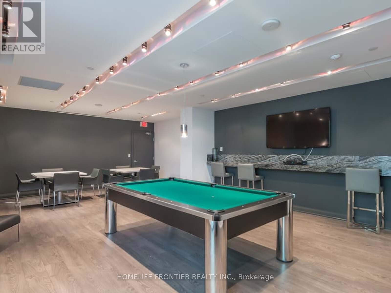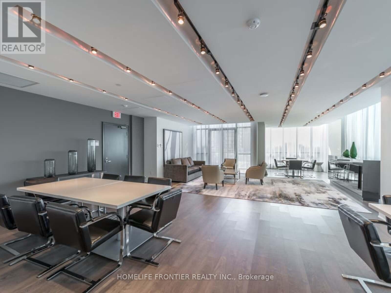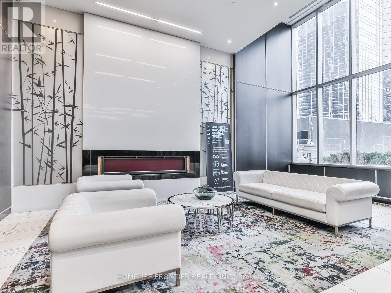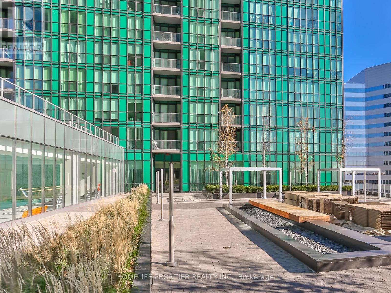2903 - 9 Bogert Avenue Toronto, Ontario M2N 0H3
$929,000Maintenance, Heat, Common Area Maintenance, Insurance, Water, Parking
$827.28 Monthly
Maintenance, Heat, Common Area Maintenance, Insurance, Water, Parking
$827.28 MonthlyPrime Location at Yonge & Sheppard!Bright and spacious southwest-facing corner unit with a stunning panoramic view. You can even see the CN Tower! Enjoy the breathtaking sunset views that fill the unit with golden light. This beautifully maintained suite features a modern open-concept layout, 9' ceilings, and floor-to-ceiling windows that flood the space with natural light. Recently painted and lots of upgrades with modern lighting, custom closets, floors, quartz counter top and back splash. Just move-in ready!Direct indoor access to TTC subway, LCBO, Whole Foods, Food Basics, and Tim Hortons, everything you need just steps away. Easy access to Highway 401 makes commuting effortless. Experience resort-style living with top-notch building amenities, including an indoor pool,fully equipped gym, rooftop BBQ terrace, party room, and 24-hour concierge. One parking and one locker included. (id:61852)
Property Details
| MLS® Number | C12441060 |
| Property Type | Single Family |
| Neigbourhood | Lansing-Westgate |
| Community Name | Lansing-Westgate |
| AmenitiesNearBy | Public Transit, Schools |
| CommunityFeatures | Pets Allowed With Restrictions, Community Centre |
| Features | Balcony, Carpet Free |
| ParkingSpaceTotal | 1 |
| PoolType | Indoor Pool |
Building
| BathroomTotal | 2 |
| BedroomsAboveGround | 2 |
| BedroomsBelowGround | 1 |
| BedroomsTotal | 3 |
| Amenities | Exercise Centre, Party Room, Visitor Parking, Storage - Locker, Security/concierge |
| Appliances | Dishwasher, Dryer, Hood Fan, Stove, Washer, Window Coverings, Refrigerator |
| BasementType | None |
| CoolingType | Central Air Conditioning |
| ExteriorFinish | Concrete |
| FlooringType | Laminate |
| HeatingFuel | Natural Gas |
| HeatingType | Forced Air |
| SizeInterior | 900 - 999 Sqft |
| Type | Apartment |
Parking
| Underground | |
| Garage |
Land
| Acreage | No |
| LandAmenities | Public Transit, Schools |
Rooms
| Level | Type | Length | Width | Dimensions |
|---|---|---|---|---|
| Flat | Living Room | 18.2 m | 11.61 m | 18.2 m x 11.61 m |
| Flat | Dining Room | 18.2 m | 11.61 m | 18.2 m x 11.61 m |
| Flat | Kitchen | 10.99 m | 7.58 m | 10.99 m x 7.58 m |
| Flat | Primary Bedroom | 12.01 m | 10.99 m | 12.01 m x 10.99 m |
| Flat | Bedroom 2 | 10.01 m | 8.99 m | 10.01 m x 8.99 m |
| Flat | Den | 6.59 m | 7.51 m | 6.59 m x 7.51 m |
Interested?
Contact us for more information
Monica Choi
Salesperson
7620 Yonge Street Unit 400
Thornhill, Ontario L4J 1V9
