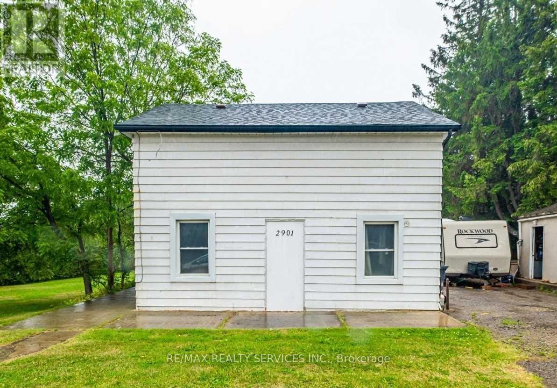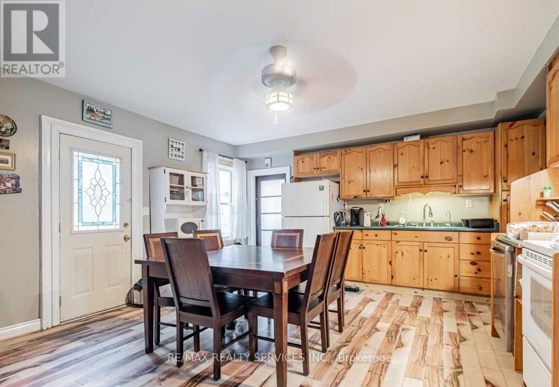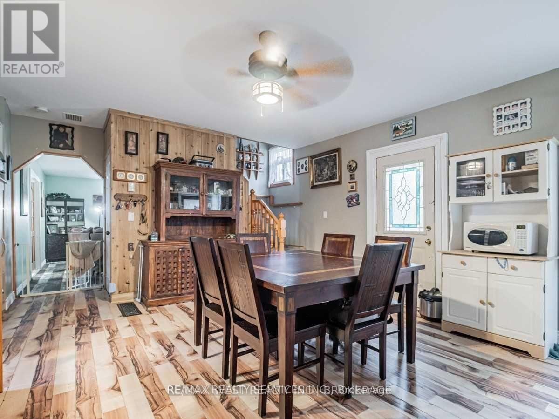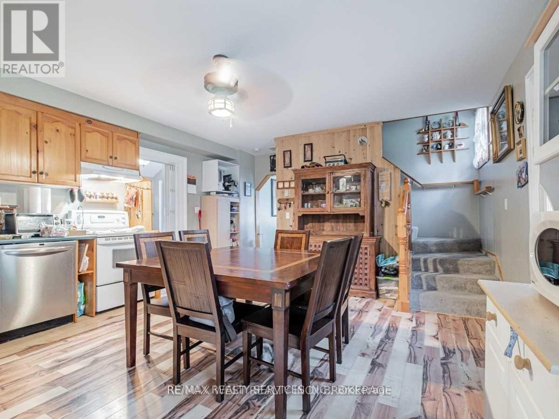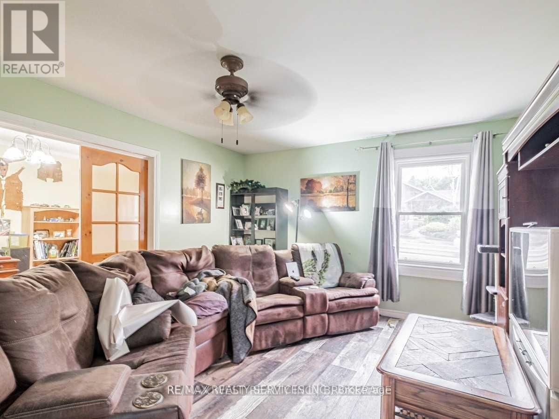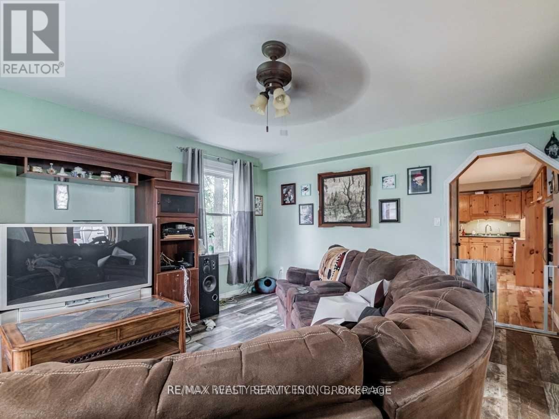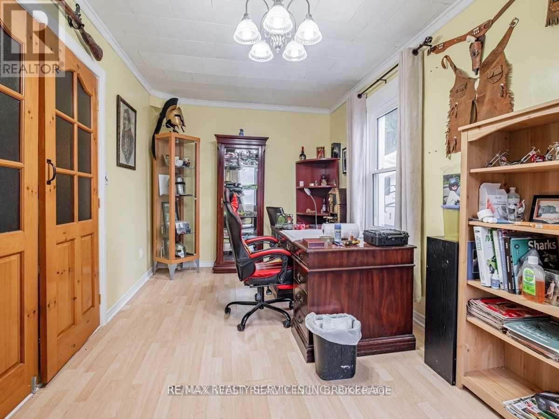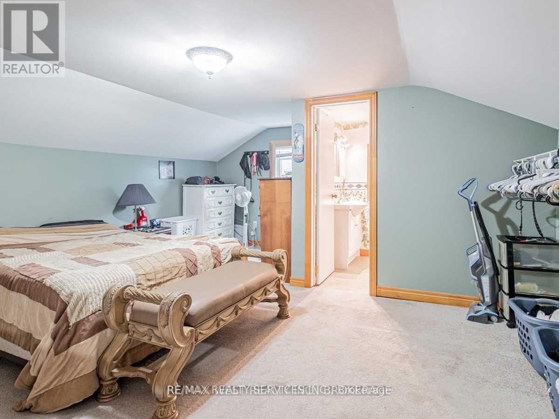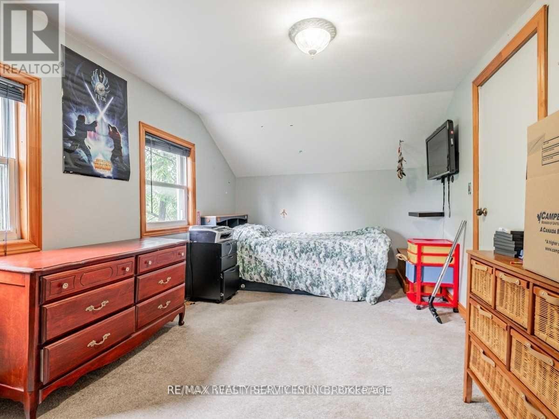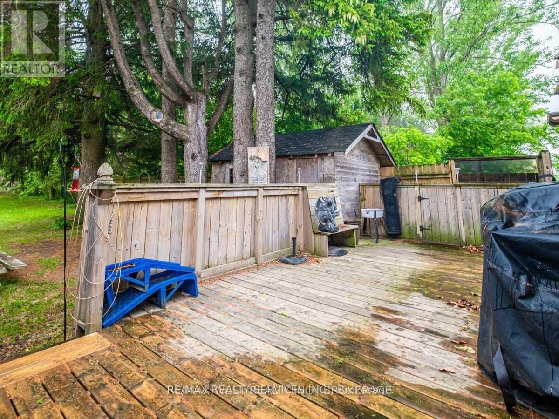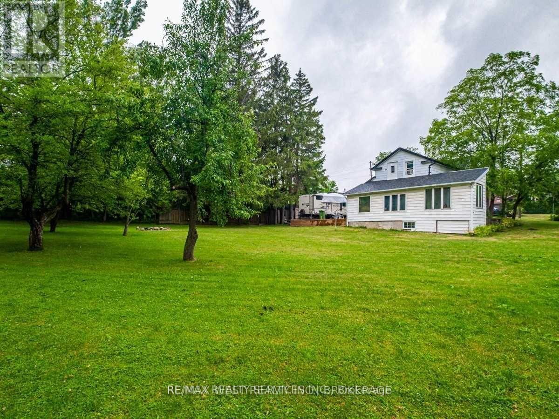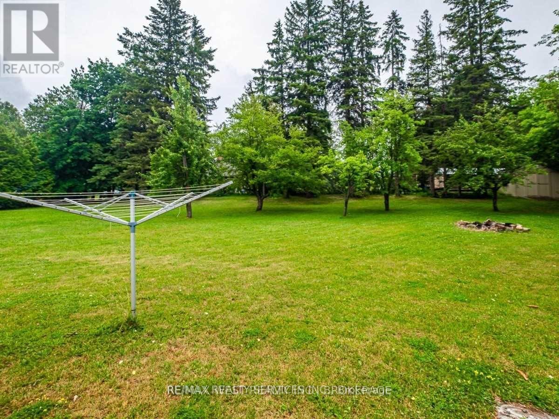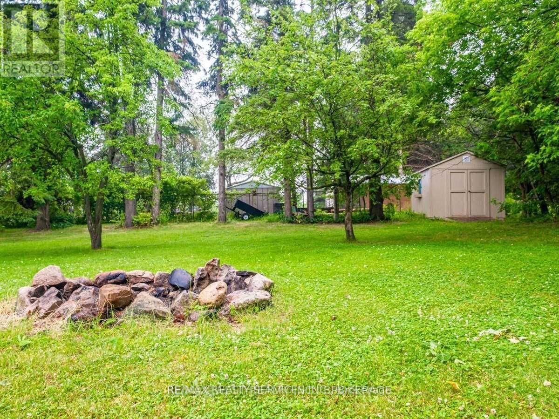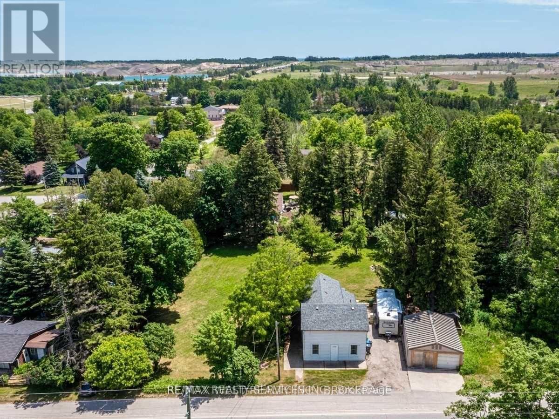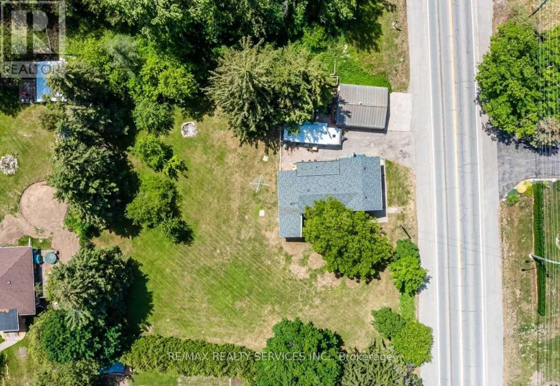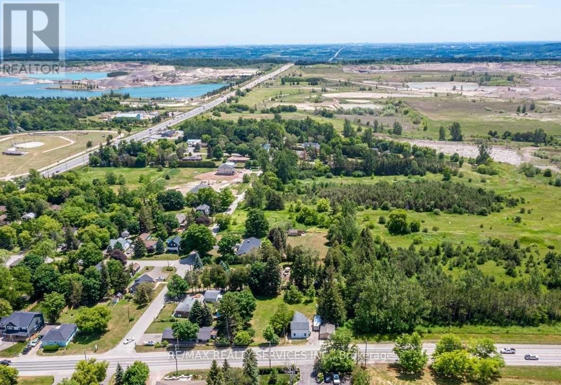2901 Charleston Side Road Caledon, Ontario L0N 1C0
3 Bedroom
2 Bathroom
1500 - 2000 sqft
Central Air Conditioning
Forced Air
$999,900
Detached Home Located Right In The Heart Of Caledon Village. Great Opportunity For Investors, Ideal For Builders, Or To Live And Work. This Newly Renovated Home Offers Three Bedrooms . This Home Offers Open Concept Layout With Three Bedrooms, 2 Bathrooms, Large Living Room, Kitchen, Main Floor Office, Insulated 20X24 Workshop. Huge Lot With A Lot Of Potential In A Prime Location. Location Between Orangeville And Brampton. Easy Access To Hwy 410. Current Tenant willing to Stay . (id:61852)
Property Details
| MLS® Number | W12402580 |
| Property Type | Single Family |
| Community Name | Caledon Village |
| EquipmentType | Water Heater |
| ParkingSpaceTotal | 6 |
| RentalEquipmentType | Water Heater |
Building
| BathroomTotal | 2 |
| BedroomsAboveGround | 3 |
| BedroomsTotal | 3 |
| Appliances | Dishwasher, Dryer, Stove, Washer, Window Coverings, Refrigerator |
| BasementDevelopment | Unfinished |
| BasementType | N/a (unfinished) |
| ConstructionStyleAttachment | Detached |
| CoolingType | Central Air Conditioning |
| ExteriorFinish | Aluminum Siding |
| FlooringType | Hardwood |
| FoundationType | Unknown |
| HalfBathTotal | 1 |
| HeatingFuel | Natural Gas |
| HeatingType | Forced Air |
| StoriesTotal | 2 |
| SizeInterior | 1500 - 2000 Sqft |
| Type | House |
Parking
| Detached Garage | |
| Garage |
Land
| Acreage | No |
| Sewer | Septic System |
| SizeIrregular | 150.3 X 165.2 Acre |
| SizeTotalText | 150.3 X 165.2 Acre |
Rooms
| Level | Type | Length | Width | Dimensions |
|---|---|---|---|---|
| Second Level | Bedroom 2 | 5.22 m | 2.95 m | 5.22 m x 2.95 m |
| Second Level | Bedroom 3 | 5.22 m | 2.95 m | 5.22 m x 2.95 m |
| Main Level | Kitchen | 5.34 m | 4.62 m | 5.34 m x 4.62 m |
| Main Level | Living Room | 5.22 m | 4.21 m | 5.22 m x 4.21 m |
| Main Level | Office | 3.3 m | 2.24 m | 3.3 m x 2.24 m |
| Main Level | Primary Bedroom | 4.94 m | 4.62 m | 4.94 m x 4.62 m |
| Main Level | Sunroom | 9.44 m | 2.74 m | 9.44 m x 2.74 m |
Interested?
Contact us for more information
Preet Brar
Broker
RE/MAX Realty Services Inc.
295 Queen Street East
Brampton, Ontario L6W 3R1
295 Queen Street East
Brampton, Ontario L6W 3R1
Davinder Mangat
Broker
RE/MAX Realty Services Inc.
295 Queen Street East
Brampton, Ontario L6W 3R1
295 Queen Street East
Brampton, Ontario L6W 3R1

