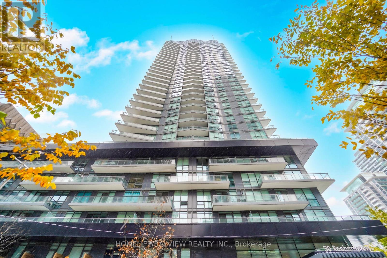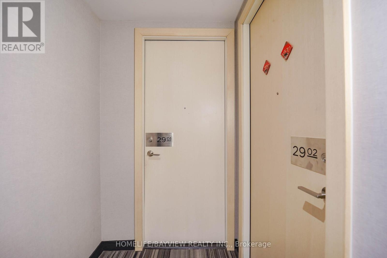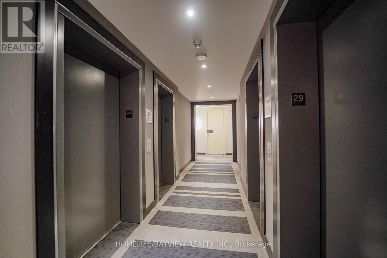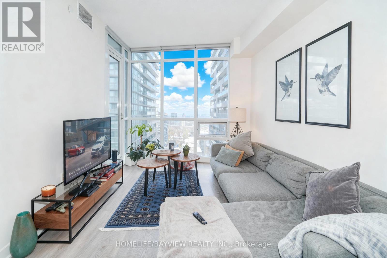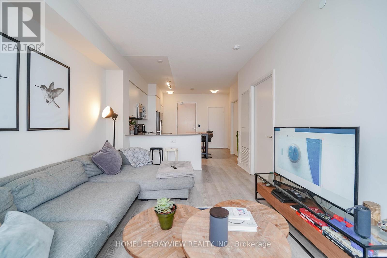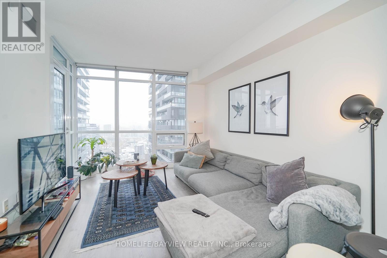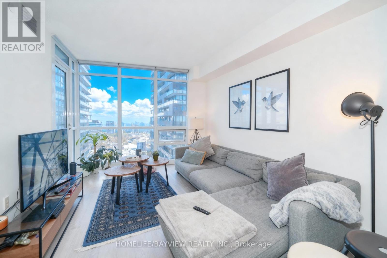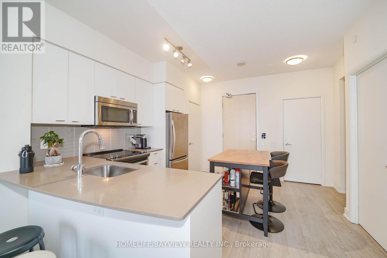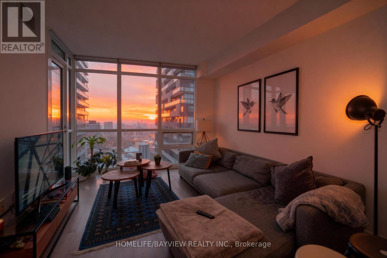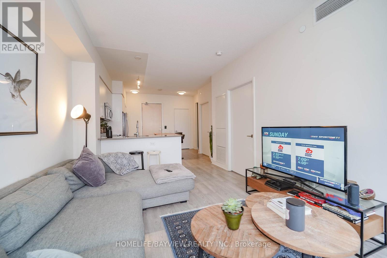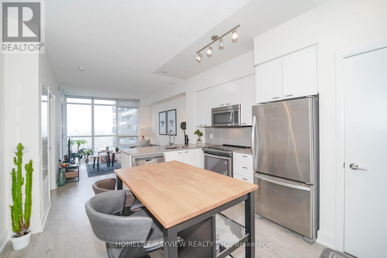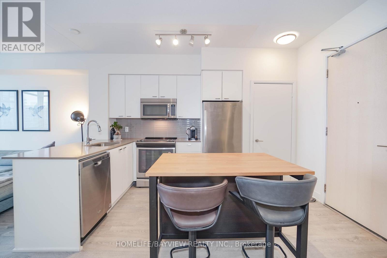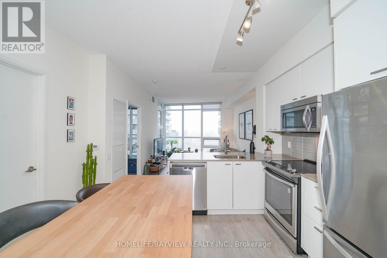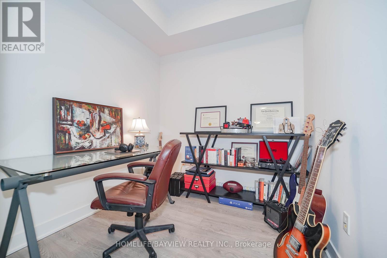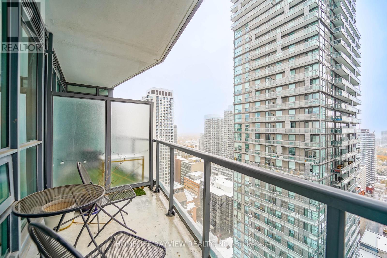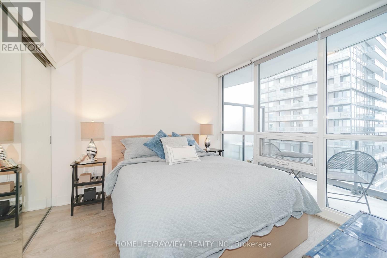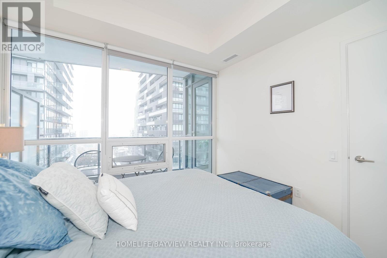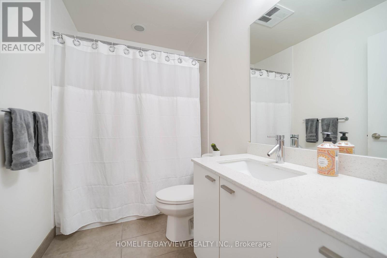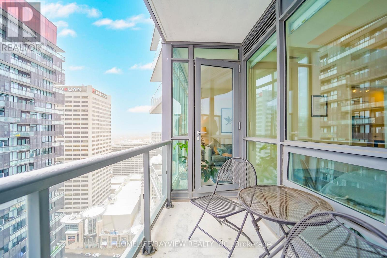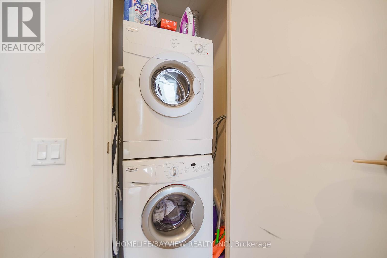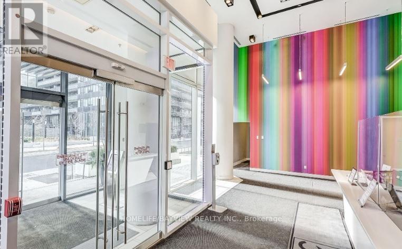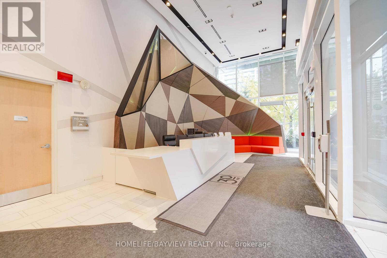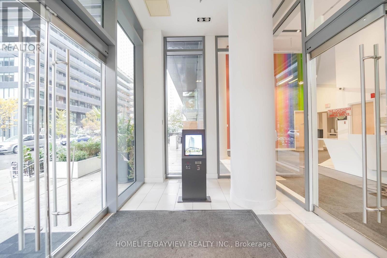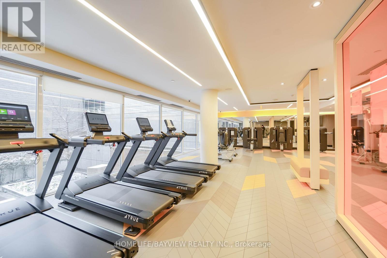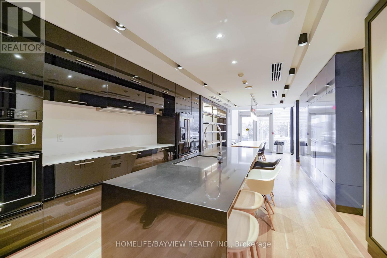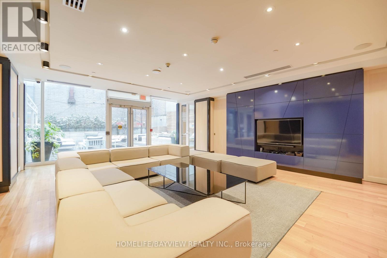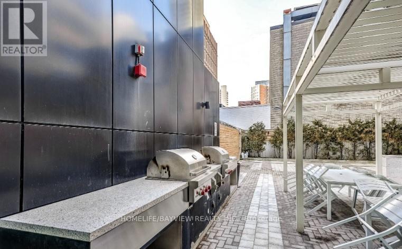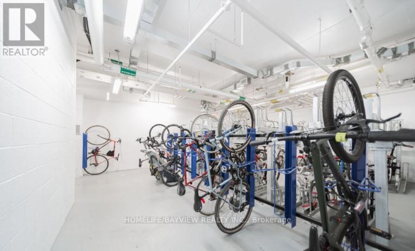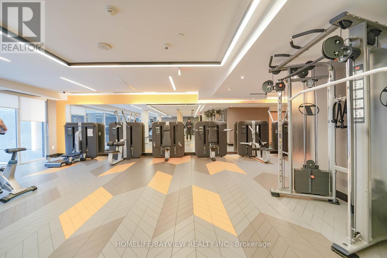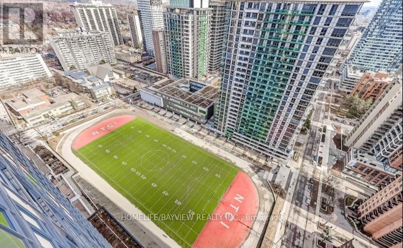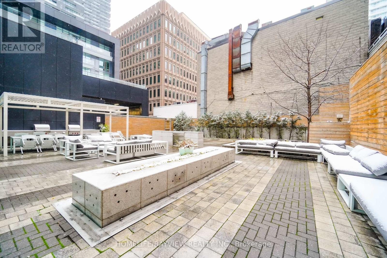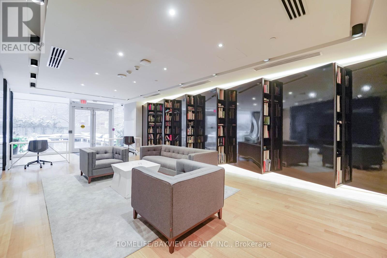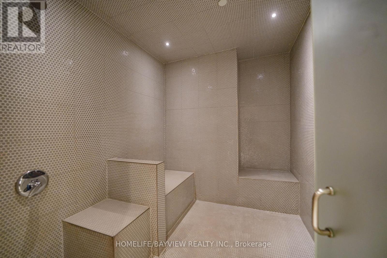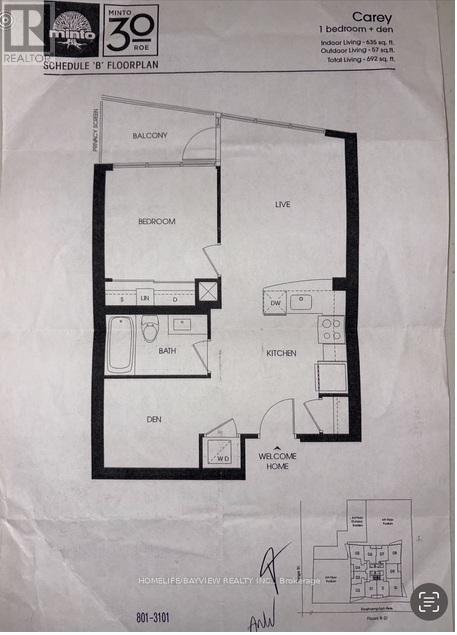2901 - 30 Roehampton Avenue Toronto, Ontario M4P 0B9
$599,800Maintenance, Insurance, Common Area Maintenance, Heat, Water, Parking
$633.16 Monthly
Maintenance, Insurance, Common Area Maintenance, Heat, Water, Parking
$633.16 MonthlyThis fully loaded south-facing premium 1 Bedroom + Den condo , 692 Sqft Total Living Area. Floor to ceiling windows! Unobstructed views! Eat-in kitchen with Quartz counters, Breakfast Bar. Enjoy the utility of excess space with a functional Den that can serve as a workspace/guest room/ or storage option with sliding door. Located steps from the nexus of Yonge & Eglinton, step right up and experience what a premium living experience should feel like! Soak in the sun this summer sunshine on your private balcony, or enjoy the wide range of luxurious building amenities (with 24 hour security / concierge on site for your peace of mind). Imagine living steps to fine dining, patios, artisanal culinary options, movie theatres, LCBO, and **TWO Subway Lines** that converge at the nexus of midtown! (id:61852)
Property Details
| MLS® Number | C12527478 |
| Property Type | Single Family |
| Neigbourhood | Toronto—St. Paul's |
| Community Name | Mount Pleasant West |
| AmenitiesNearBy | Park, Public Transit, Schools |
| CommunityFeatures | Pets Allowed With Restrictions |
| Features | Balcony |
| ParkingSpaceTotal | 1 |
Building
| BathroomTotal | 1 |
| BedroomsAboveGround | 1 |
| BedroomsBelowGround | 1 |
| BedroomsTotal | 2 |
| Amenities | Security/concierge, Exercise Centre, Recreation Centre, Storage - Locker |
| Appliances | All, Dishwasher, Dryer, Microwave, Range, Washer, Refrigerator |
| BasementType | None |
| CoolingType | Central Air Conditioning |
| ExteriorFinish | Concrete |
| FlooringType | Laminate |
| HeatingFuel | Natural Gas |
| HeatingType | Forced Air |
| SizeInterior | 600 - 699 Sqft |
| Type | Apartment |
Parking
| Underground | |
| Garage |
Land
| Acreage | No |
| LandAmenities | Park, Public Transit, Schools |
Rooms
| Level | Type | Length | Width | Dimensions |
|---|---|---|---|---|
| Flat | Living Room | Measurements not available | ||
| Flat | Dining Room | Measurements not available | ||
| Flat | Kitchen | Measurements not available | ||
| Flat | Primary Bedroom | Measurements not available | ||
| Flat | Den | Measurements not available |
Interested?
Contact us for more information
Faranak Seyed-Shalchi
Salesperson
505 Hwy 7 Suite 201
Thornhill, Ontario L3T 7T1
Hamid-Reza Danaie
Broker
505 Hwy 7 Suite 201
Thornhill, Ontario L3T 7T1
