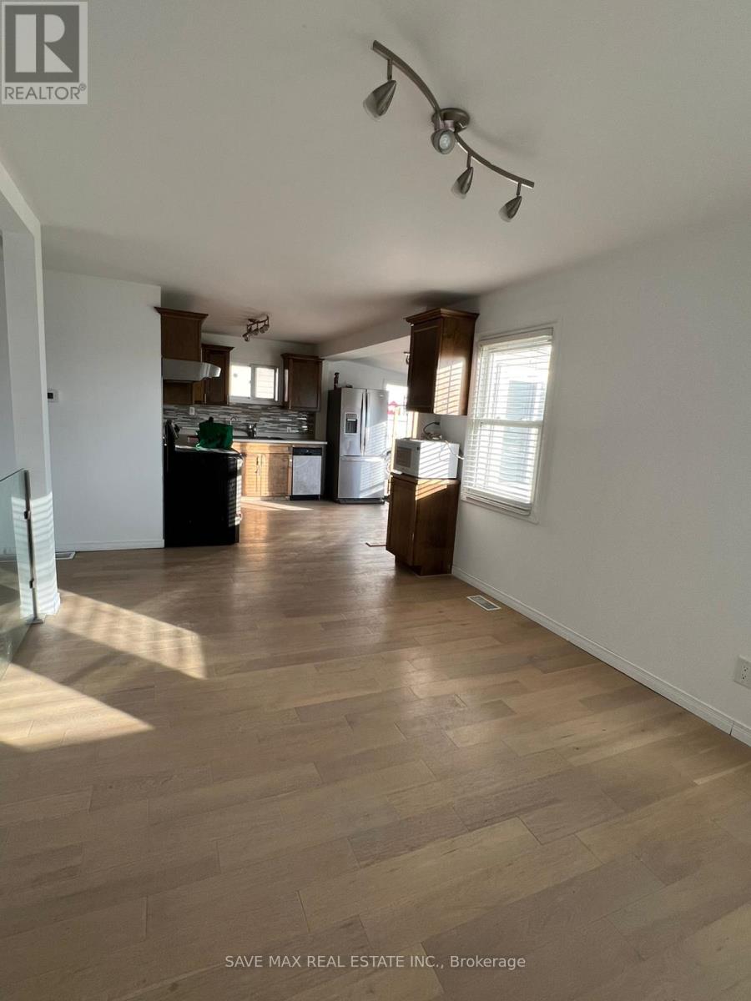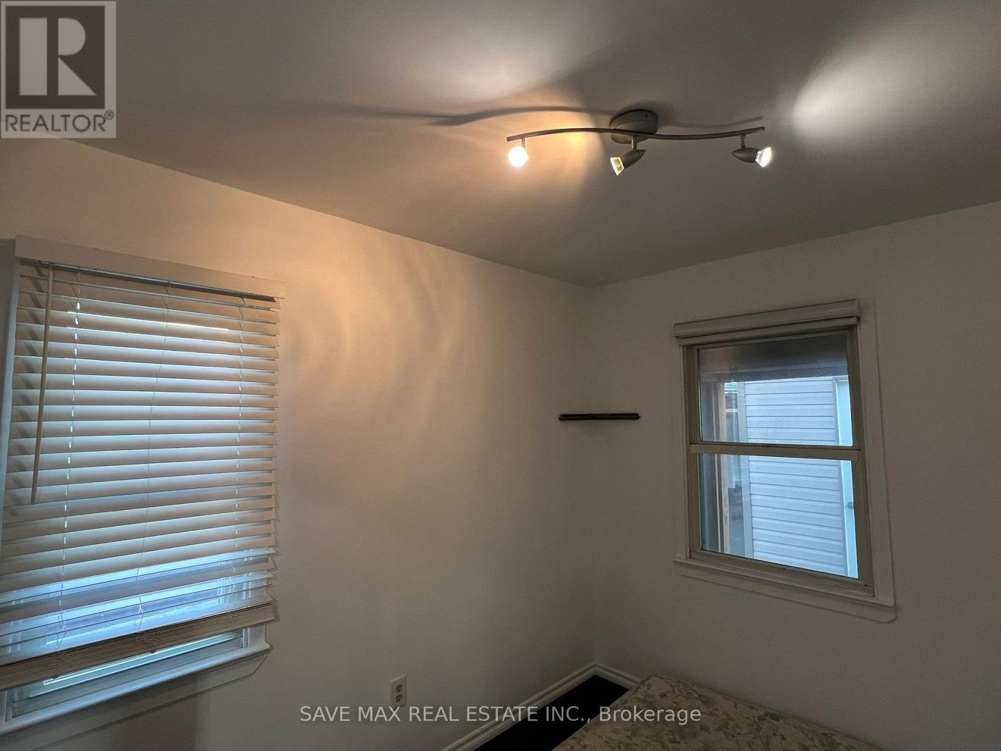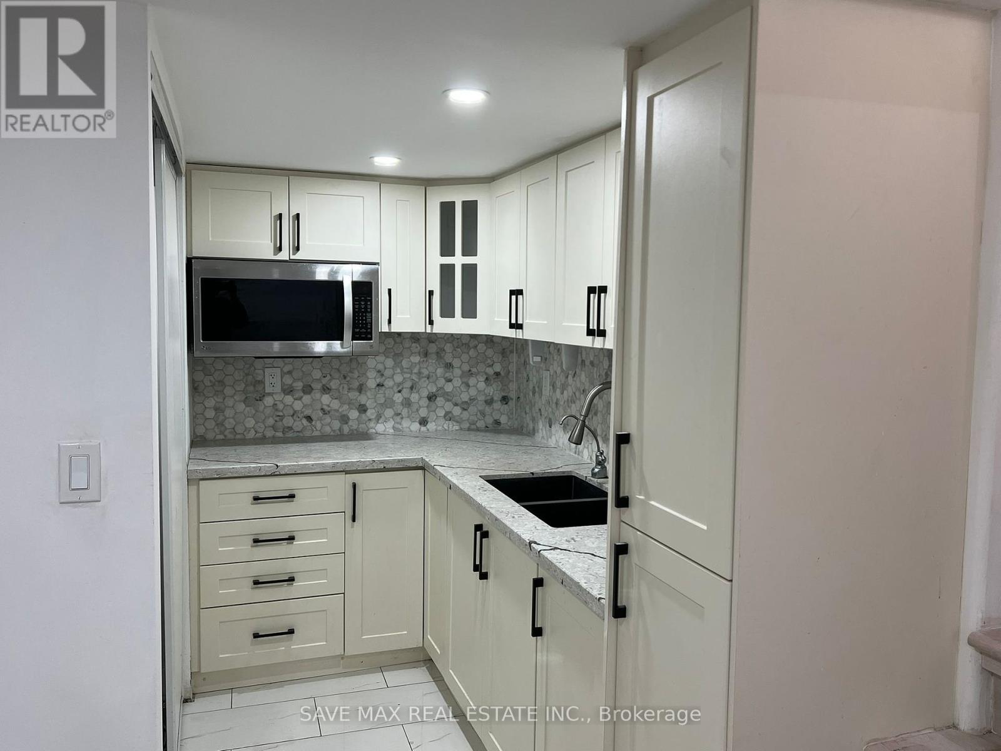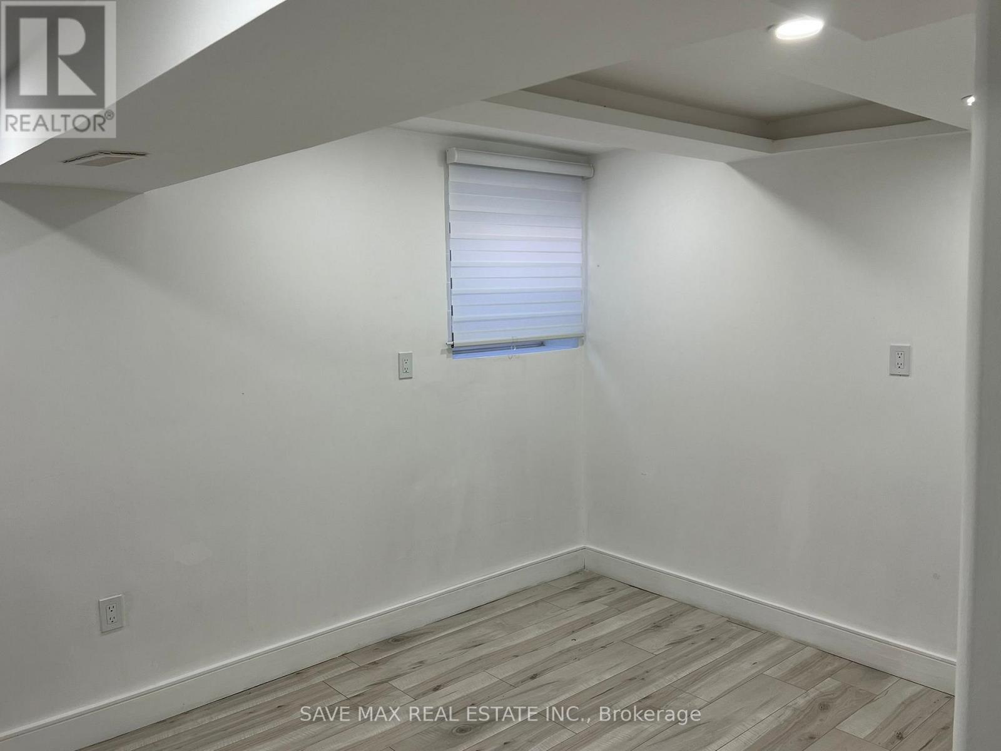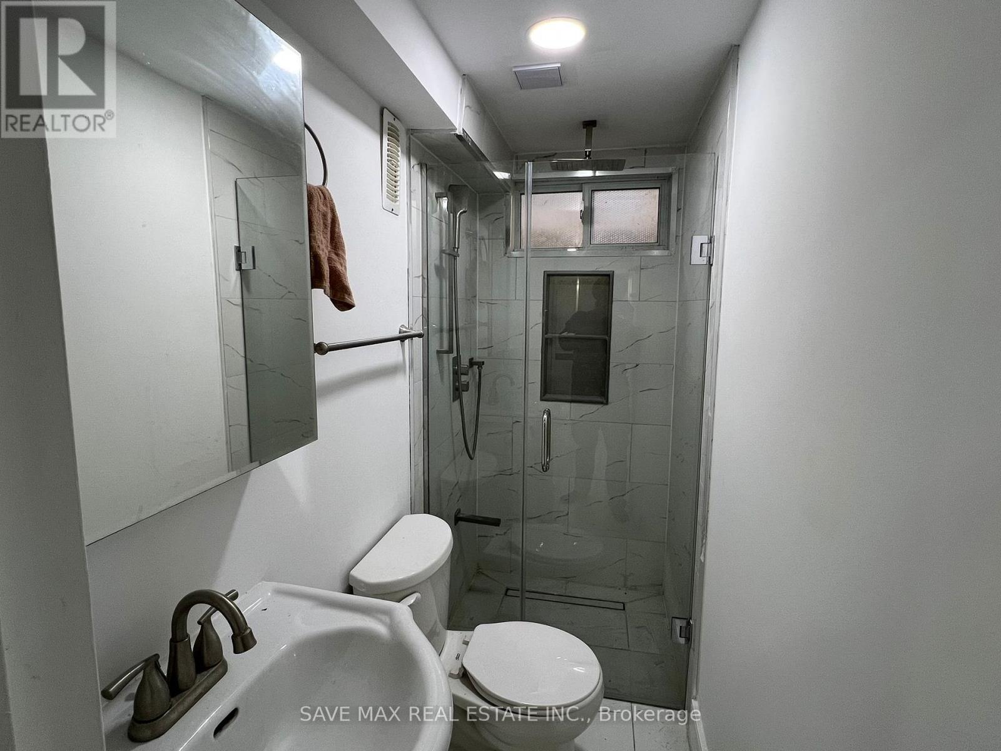290 Shepherd Avenue Cambridge, Ontario N3C 1T8
$3,200 Monthly
Welcome to Lease this beautiful freshly painted bungalow in Cambridge's desirable Hespeler neighborhood. Just 3 minutes off from Highway 401. The main level features 2 spacious bedrooms, a cozy family room, a sun-filled great/sunroom perfect as a reading nook, play area, or home office, a modern full bathroom, and a maple kitchen equipped with ample cabinetry, a ceramic backsplash, an eat-in area, and stainless steel appliances, including a fridge, stove, dishwasher and microwave. The finished basement provides additional living space with a private bedroom featuring an ensuite bath, a large living room, a second full bathroom for added convenience, a functional kitchenette with a stainless steel fridge and built-in microwave and a laundry room. The property also boasts a long driveway that can accommodate 5-6 cars and is situated near top-rated schools, Weaver Park, Victoria Park, and Woodland Park, offering green spaces for outdoor activities. Conveniently close to Hespeler village local shops, cafes, restaurants, and public transit options, this home is ideal for families or professionals seeking suburban tranquility with urban accessibility. Available from June 1st, 2025. (id:61852)
Property Details
| MLS® Number | X12167453 |
| Property Type | Single Family |
| Neigbourhood | Hespeler |
| ParkingSpaceTotal | 5 |
Building
| BathroomTotal | 3 |
| BedroomsAboveGround | 2 |
| BedroomsBelowGround | 1 |
| BedroomsTotal | 3 |
| ArchitecturalStyle | Bungalow |
| BasementDevelopment | Finished |
| BasementType | Full (finished) |
| ConstructionStyleAttachment | Detached |
| CoolingType | Central Air Conditioning |
| ExteriorFinish | Vinyl Siding |
| FoundationType | Unknown |
| HeatingFuel | Natural Gas |
| HeatingType | Forced Air |
| StoriesTotal | 1 |
| SizeInterior | 700 - 1100 Sqft |
| Type | House |
| UtilityWater | Municipal Water |
Parking
| No Garage |
Land
| Acreage | No |
| Sewer | Sanitary Sewer |
Rooms
| Level | Type | Length | Width | Dimensions |
|---|---|---|---|---|
| Basement | Laundry Room | 2.74 m | 1.22 m | 2.74 m x 1.22 m |
| Basement | Bathroom | Measurements not available | ||
| Basement | Kitchen | 2.74 m | 1.52 m | 2.74 m x 1.52 m |
| Basement | Living Room | 5.33 m | 4.27 m | 5.33 m x 4.27 m |
| Basement | Bathroom | Measurements not available | ||
| Basement | Primary Bedroom | 3.66 m | 2.74 m | 3.66 m x 2.74 m |
| Main Level | Sunroom | 4.88 m | 3.05 m | 4.88 m x 3.05 m |
| Main Level | Kitchen | 4.8 m | 2.84 m | 4.8 m x 2.84 m |
| Main Level | Family Room | 4.7 m | 4.06 m | 4.7 m x 4.06 m |
| Main Level | Primary Bedroom | 3.15 m | 3.1 m | 3.15 m x 3.1 m |
| Main Level | Bedroom | 3.17 m | 2.59 m | 3.17 m x 2.59 m |
| Main Level | Bathroom | Measurements not available |
https://www.realtor.ca/real-estate/28354159/290-shepherd-avenue-cambridge
Interested?
Contact us for more information
Raman Dua
Broker of Record
1550 Enterprise Rd #305
Mississauga, Ontario L4W 4P4








