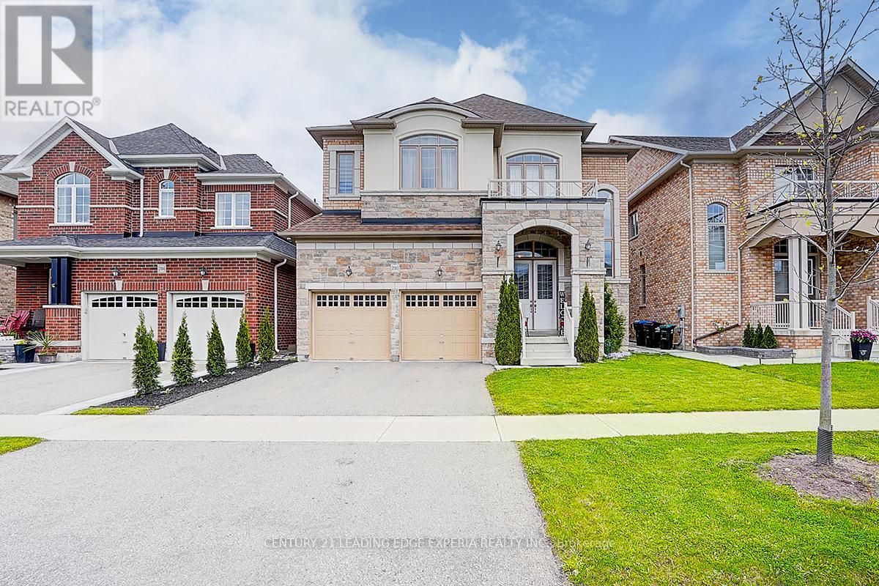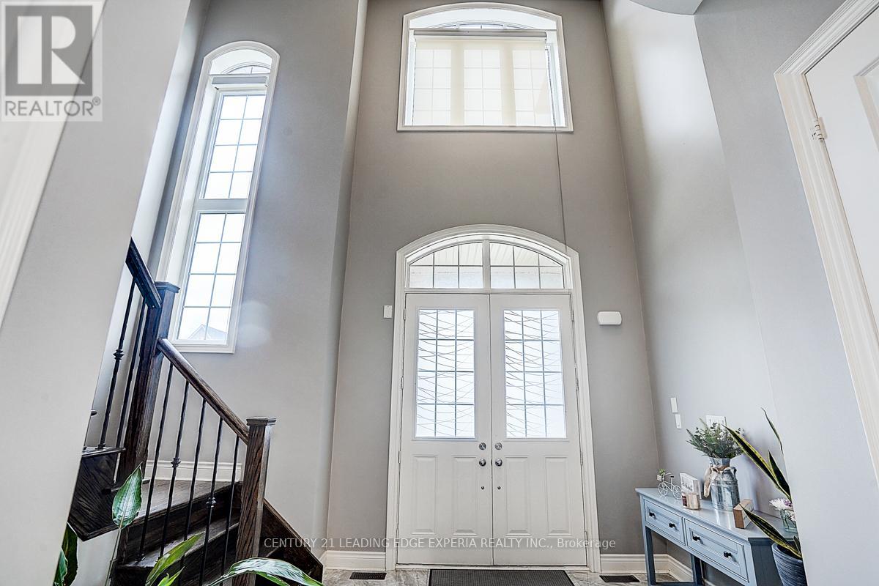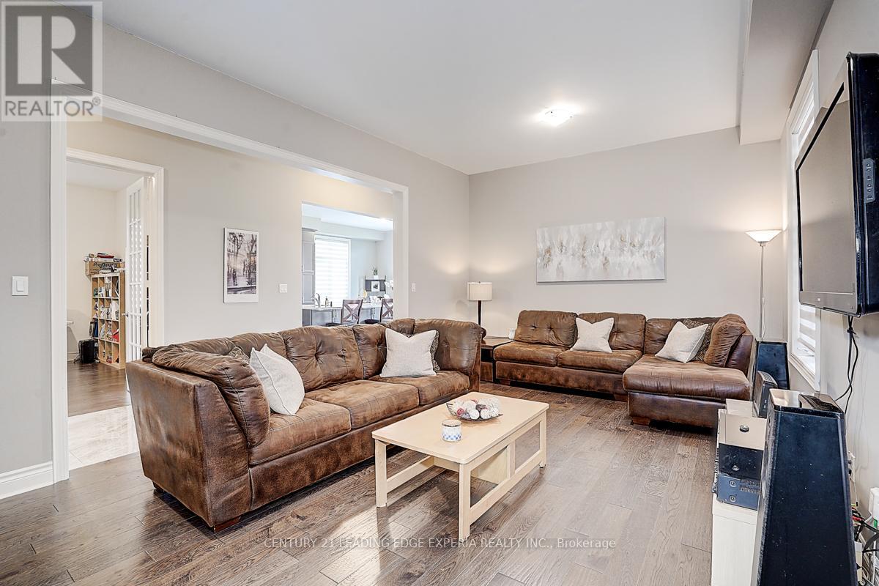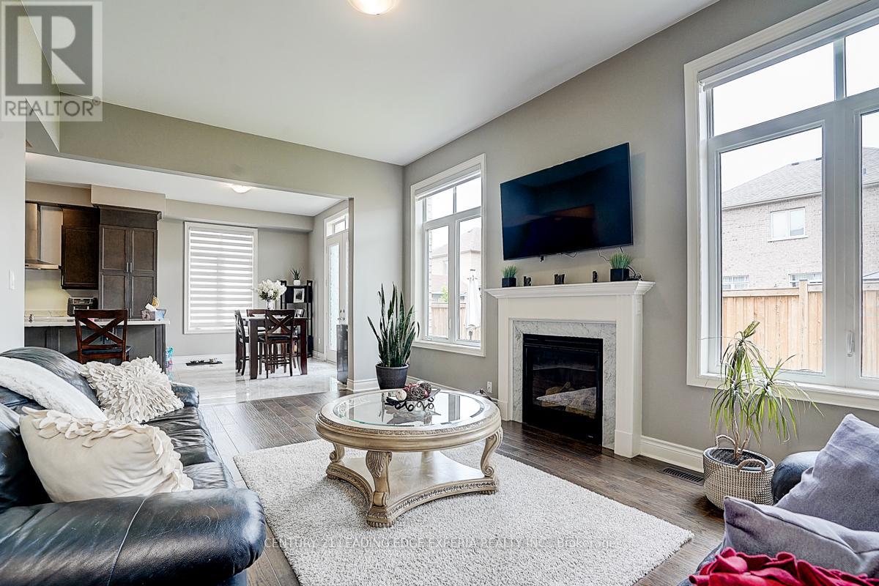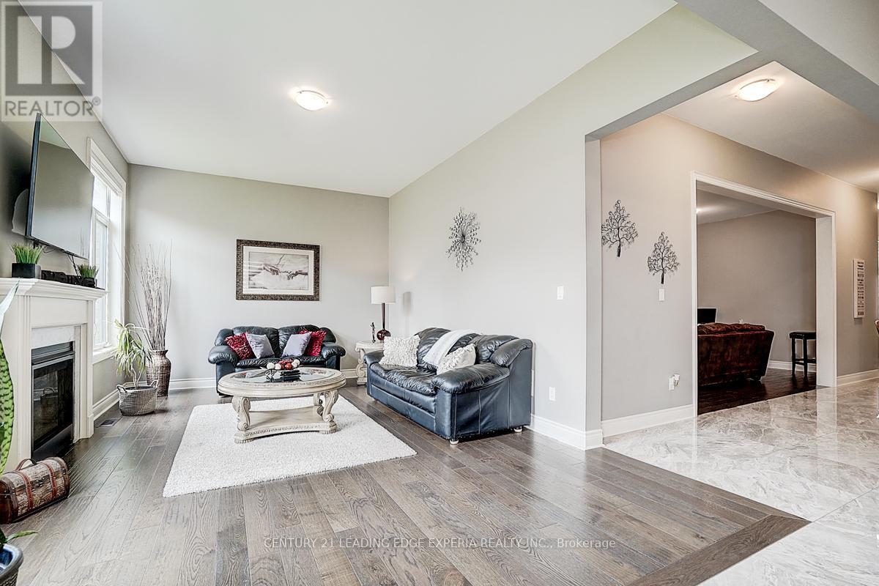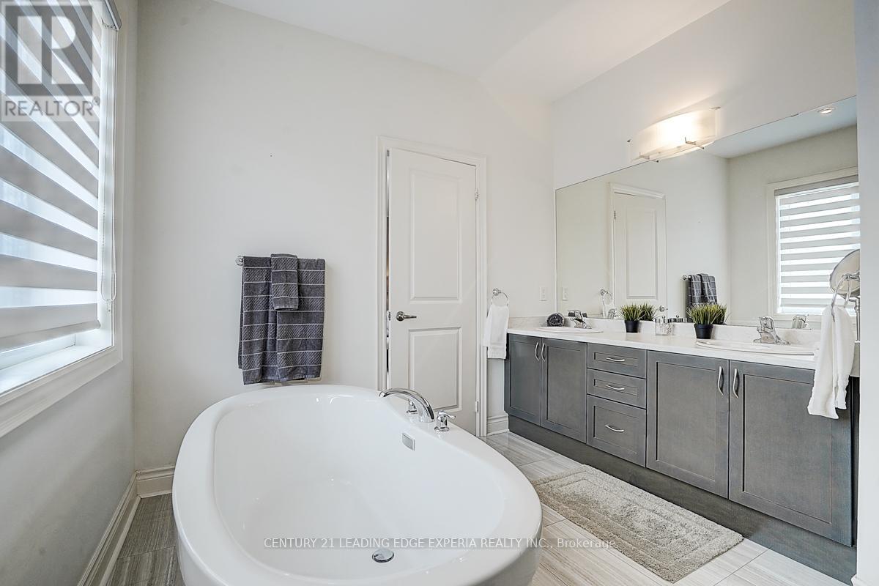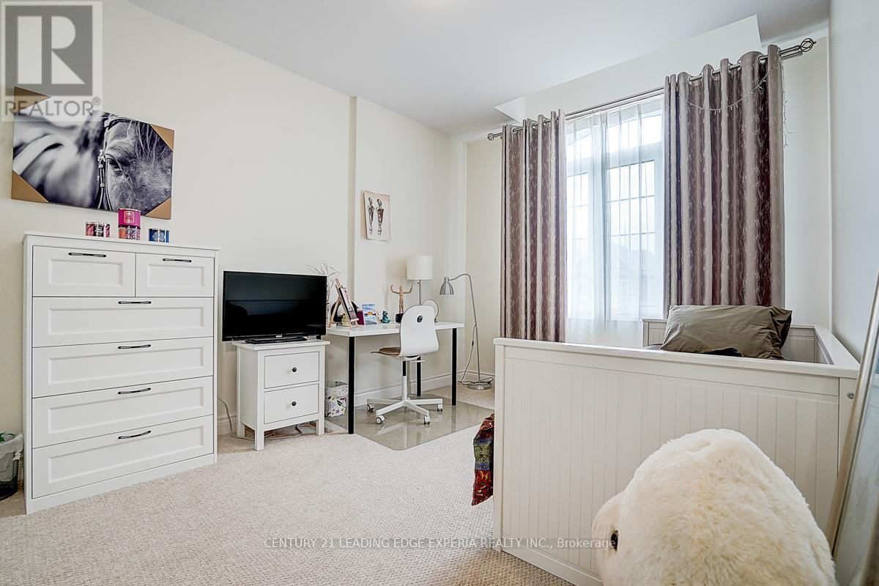290 Inverness Way Bradford West Gwillimbury, Ontario L3Z 2A6
$1,558,000
Welcome to your dream home - a stunning, luxury 5-bedroom and 5-bathroom double car Garagedetached house, nestled in one of Bradford's most sought-after neighbourhoods. The Seller spent $$ on the upgrades. It's nearly 3,500 sqft with 10' Ceiling On The Main and 9' CeilingOn The Second. From the moment you enter, you'll be impressed by the soaring 20' ceilings,open concept with functional layout features a gourmet kitchen with quartz countertops andhigh-end stainless steel appliances. The main floor also offers a spacious family room, agreat size living room, and a convenient main floor office. Upstairs, you'll find fivegenerously sized bedrooms, three en-suite bedrooms and two semis, including a luxurious primary suite with a large walk-in closet and a 6-piece ensuite. The property land is very flat with 42' width* 106' depth. Just Minutes To Highway 400, Bradford GO, Schools, Parks,Community Centre, Library, Restaurants and Shopping. A Must See! (id:61852)
Property Details
| MLS® Number | N12179855 |
| Property Type | Single Family |
| Community Name | Bradford |
| ParkingSpaceTotal | 6 |
Building
| BathroomTotal | 5 |
| BedroomsAboveGround | 5 |
| BedroomsTotal | 5 |
| Appliances | Dishwasher, Dryer, Stove, Washer, Window Coverings, Refrigerator |
| BasementDevelopment | Unfinished |
| BasementType | N/a (unfinished) |
| ConstructionStyleAttachment | Detached |
| CoolingType | Central Air Conditioning |
| ExteriorFinish | Brick, Stone |
| FireplacePresent | Yes |
| FlooringType | Ceramic, Carpeted, Hardwood |
| FoundationType | Concrete |
| HalfBathTotal | 1 |
| HeatingFuel | Natural Gas |
| HeatingType | Forced Air |
| StoriesTotal | 2 |
| SizeInterior | 3500 - 5000 Sqft |
| Type | House |
| UtilityWater | Municipal Water |
Parking
| Garage |
Land
| Acreage | No |
| Sewer | Sanitary Sewer |
| SizeDepth | 106 Ft ,8 In |
| SizeFrontage | 42 Ft |
| SizeIrregular | 42 X 106.7 Ft |
| SizeTotalText | 42 X 106.7 Ft |
Rooms
| Level | Type | Length | Width | Dimensions |
|---|---|---|---|---|
| Second Level | Bedroom 5 | 4.39 m | 3.2 m | 4.39 m x 3.2 m |
| Second Level | Primary Bedroom | 6.07 m | 5.35 m | 6.07 m x 5.35 m |
| Second Level | Bedroom 2 | 4.36 m | 3.2 m | 4.36 m x 3.2 m |
| Second Level | Bedroom 3 | 3.49 m | 3.34 m | 3.49 m x 3.34 m |
| Second Level | Bedroom 4 | 4.97 m | 3.2 m | 4.97 m x 3.2 m |
| Main Level | Kitchen | 6.69 m | 4.29 m | 6.69 m x 4.29 m |
| Main Level | Dining Room | 6.69 m | 4.29 m | 6.69 m x 4.29 m |
| Main Level | Family Room | 5.61 m | 3.65 m | 5.61 m x 3.65 m |
| Main Level | Living Room | 6.53 m | 3.95 m | 6.53 m x 3.95 m |
| Main Level | Office | 4.12 m | 3.24 m | 4.12 m x 3.24 m |
| Main Level | Foyer | 4.43 m | 3.56 m | 4.43 m x 3.56 m |
Utilities
| Electricity | Installed |
| Sewer | Installed |
Interested?
Contact us for more information
Julia Hu
Broker of Record
30 Gibson Dr #201
Markham, Ontario L3R 8B5
Jun Lu
Broker
1053 Mcnicoll Avenue
Toronto, Ontario M1W 3W6

