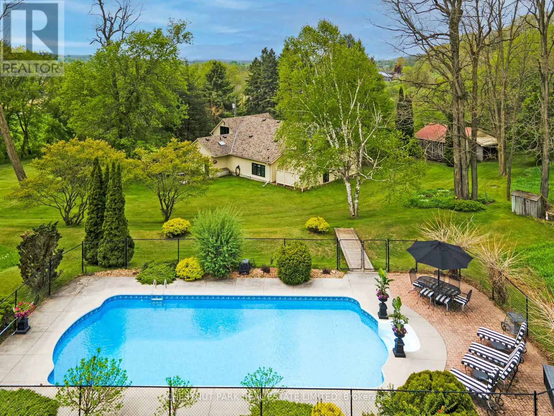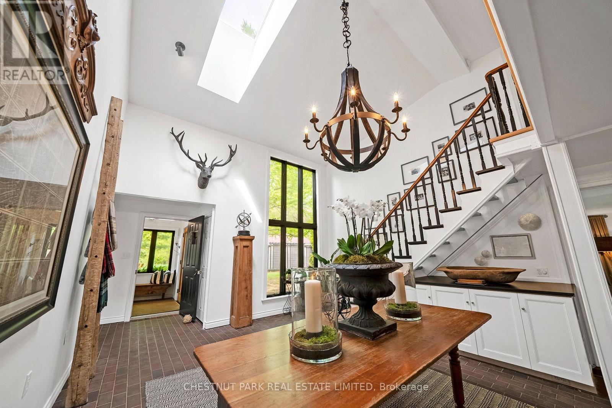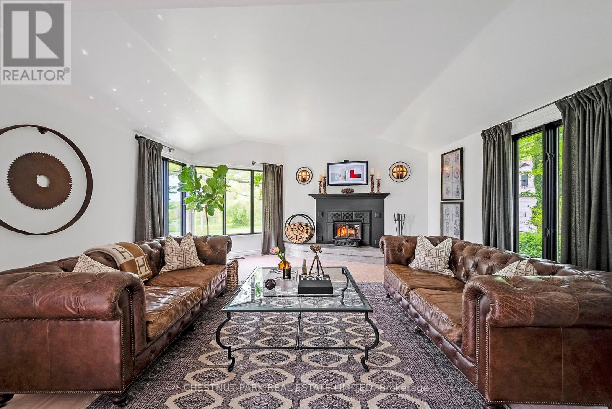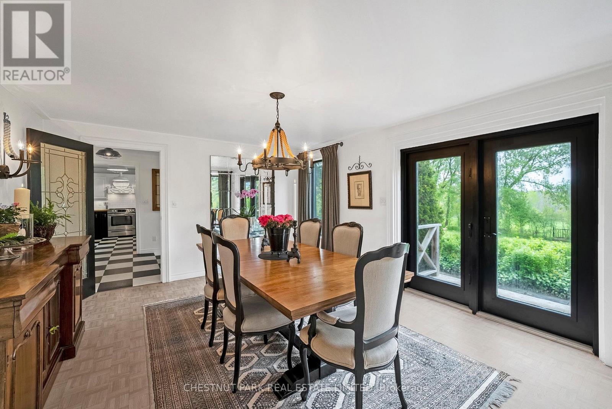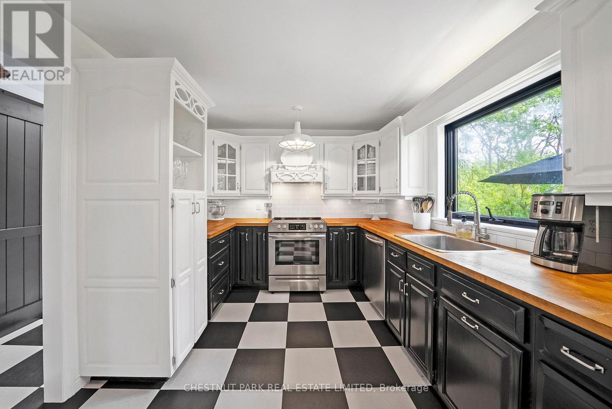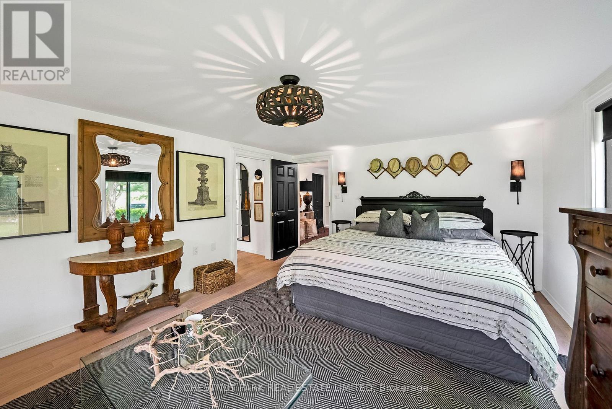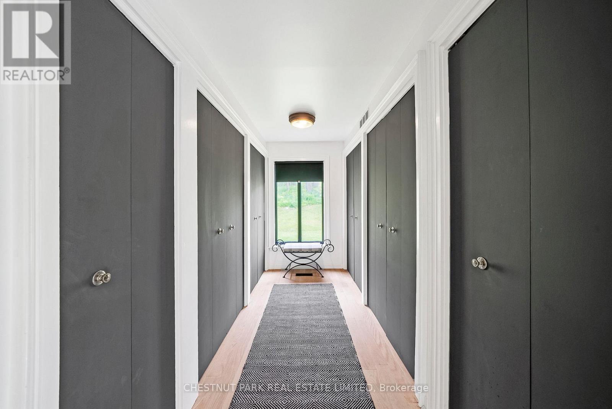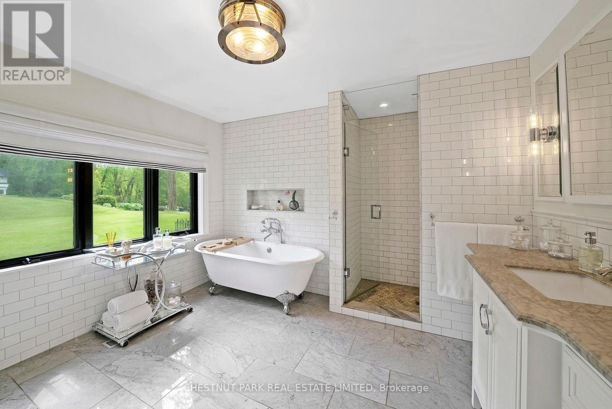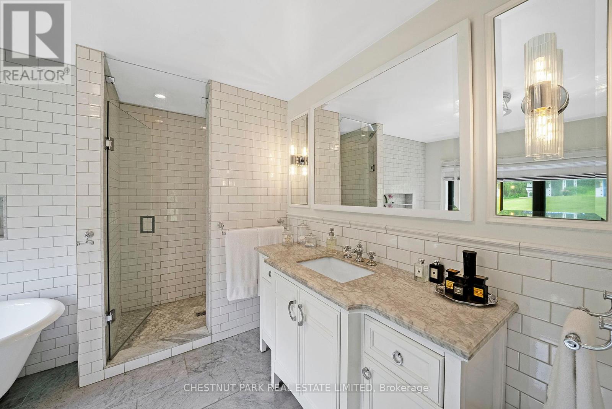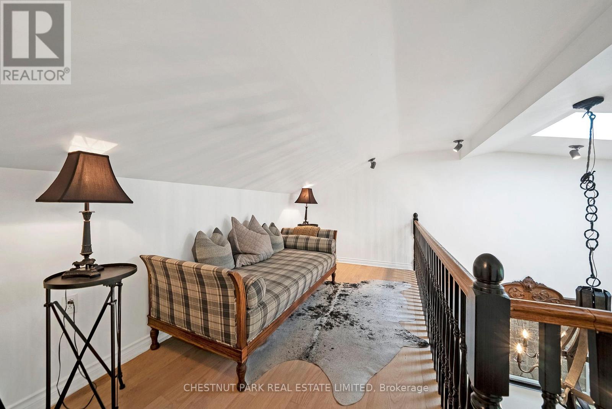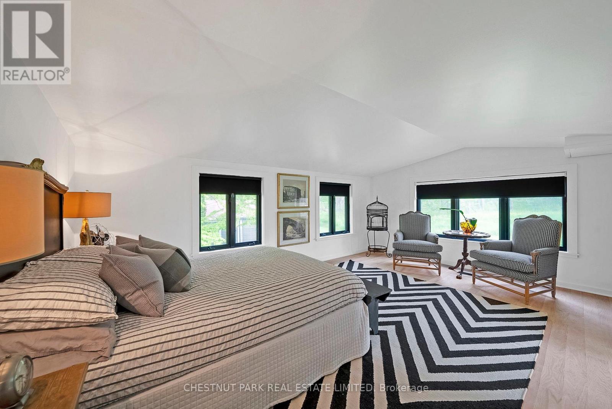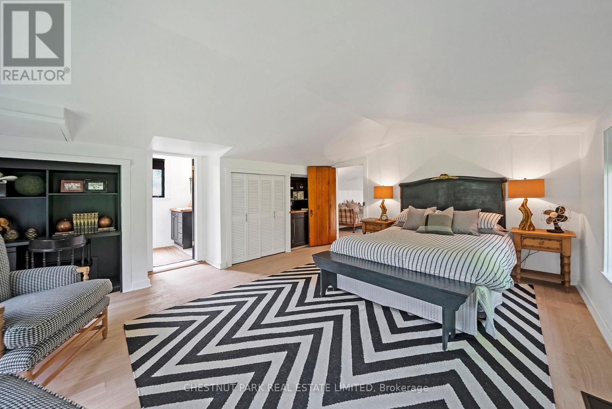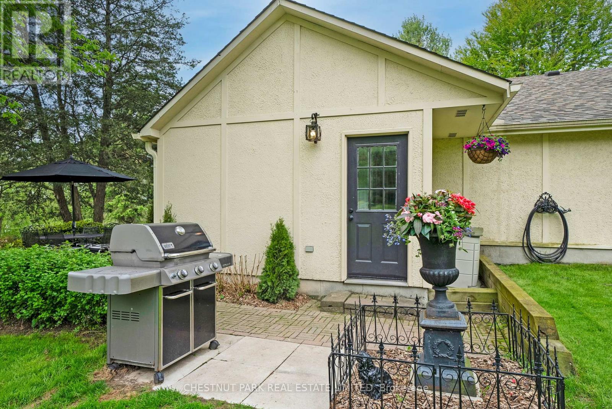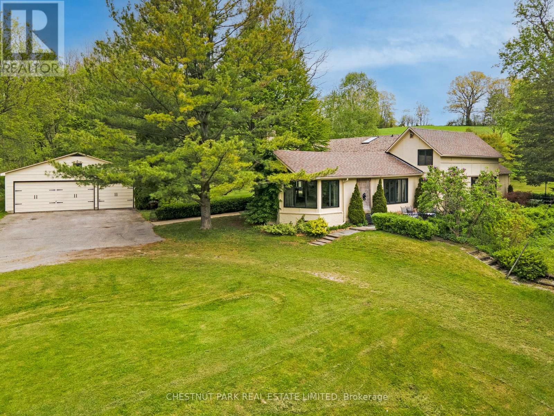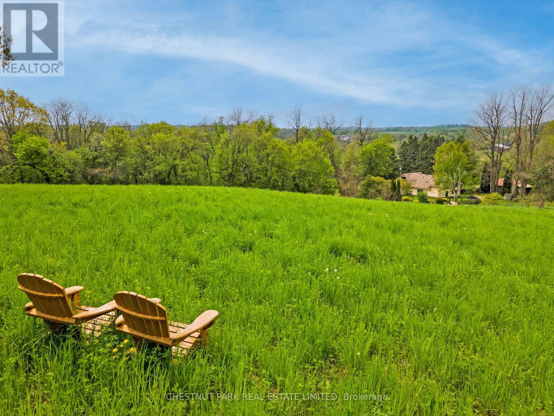290 Haynes Road Cramahe, Ontario K0K 1M0
$2,125,000
Gorgeous Country home on 25 acres in beautiful Northumberland County. House set back from the road ensuring privacy and serenity. Spring fed pond, stunning in ground pool, extra large bonfire area, both perennial and vegetable gardens, acres of ATV/walking trails and stunning hillside views. The house is an entertainers dream featuring larger than normal room sizes and multiple patio's to take in the views and peace of country life. Each bedroom has a sitting room and ensuite bath. The house is completely wired with a back up generator and the gardens have an in ground sprinkler system. A truly magical setting. There are 2 large organic pastures of appox. 6-8 acres each for those looking to keep horses etc. on the property and the remnants of an old stone barn foundation near the front pasture that could be used as the base for a new barn. 15 minutes to Grafton and Warkworth. Enjoy world class spa's, farmers markets and summer theatre events. Basement has an additional 2 bedrooms and 1 bathroom rough in. Just over 1 Hr from the GTA by car or take the Via Train from Cobourg to Union Station in T.O. and enjoy great views of Lake Ontario. 25 minutes from Cobourg Hospital and all amenities you could possibly need. 7 minutes to Colborne, 15 minutes to Brighton. Make memories to last a lifetime!! (id:61852)
Property Details
| MLS® Number | X12165016 |
| Property Type | Single Family |
| Community Name | Castleton |
| AmenitiesNearBy | Hospital, Schools |
| CommunityFeatures | School Bus |
| Features | Wooded Area |
| ParkingSpaceTotal | 13 |
| PoolType | Inground Pool |
Building
| BathroomTotal | 3 |
| BedroomsAboveGround | 3 |
| BedroomsBelowGround | 2 |
| BedroomsTotal | 5 |
| Age | 51 To 99 Years |
| Appliances | Blinds, Dryer, Washer |
| BasementDevelopment | Unfinished |
| BasementType | Full (unfinished) |
| ConstructionStyleAttachment | Detached |
| CoolingType | Central Air Conditioning |
| ExteriorFinish | Wood, Stucco |
| FireplacePresent | Yes |
| FlooringType | Hardwood, Tile |
| HeatingFuel | Geo Thermal |
| HeatingType | Forced Air |
| StoriesTotal | 2 |
| SizeInterior | 3500 - 5000 Sqft |
| Type | House |
| UtilityWater | Drilled Well |
Parking
| Detached Garage | |
| Garage |
Land
| Acreage | Yes |
| LandAmenities | Hospital, Schools |
| Sewer | Septic System |
| SizeDepth | 1697 Ft |
| SizeFrontage | 662 Ft |
| SizeIrregular | 662 X 1697 Ft ; 25.60 Acres |
| SizeTotalText | 662 X 1697 Ft ; 25.60 Acres|25 - 50 Acres |
| SurfaceWater | Lake/pond |
Rooms
| Level | Type | Length | Width | Dimensions |
|---|---|---|---|---|
| Second Level | Bedroom 2 | 5.3 m | 4.3 m | 5.3 m x 4.3 m |
| Second Level | Bedroom 3 | 7.1 m | 4.02 m | 7.1 m x 4.02 m |
| Main Level | Living Room | 9.2 m | 5 m | 9.2 m x 5 m |
| Main Level | Dining Room | 4.66 m | 3.87 m | 4.66 m x 3.87 m |
| Main Level | Kitchen | 3.99 m | 2.96 m | 3.99 m x 2.96 m |
| Main Level | Eating Area | 3.87 m | 2.32 m | 3.87 m x 2.32 m |
| Main Level | Family Room | 6.13 m | 4.7 m | 6.13 m x 4.7 m |
| Main Level | Primary Bedroom | 5.3 m | 3.99 m | 5.3 m x 3.99 m |
Utilities
| Cable | Installed |
| Electricity | Installed |
https://www.realtor.ca/real-estate/28349413/290-haynes-road-cramahe-castleton-castleton
Interested?
Contact us for more information
Richard Burton
Salesperson
1300 Yonge St Ground Flr
Toronto, Ontario M4T 1X3


