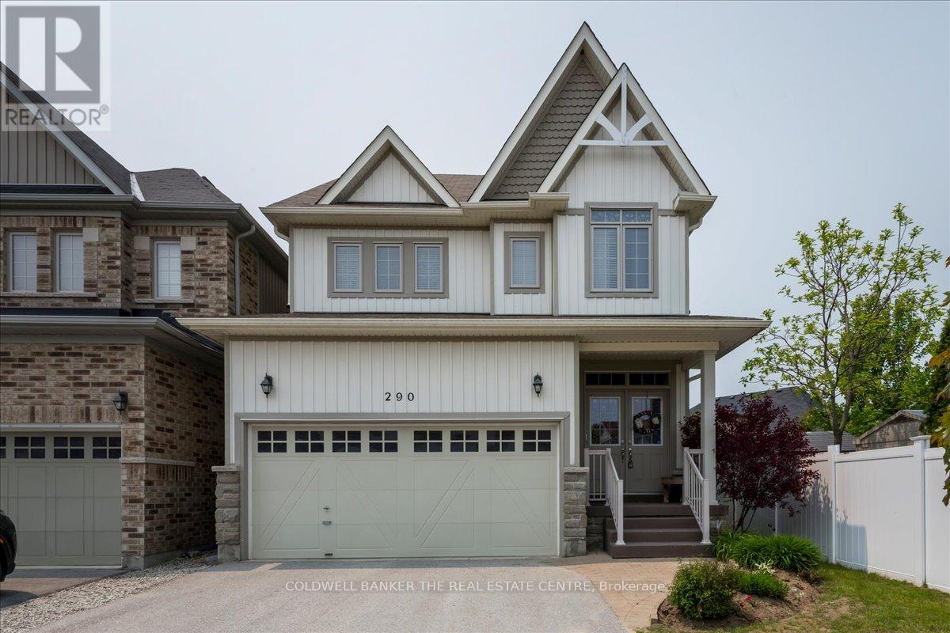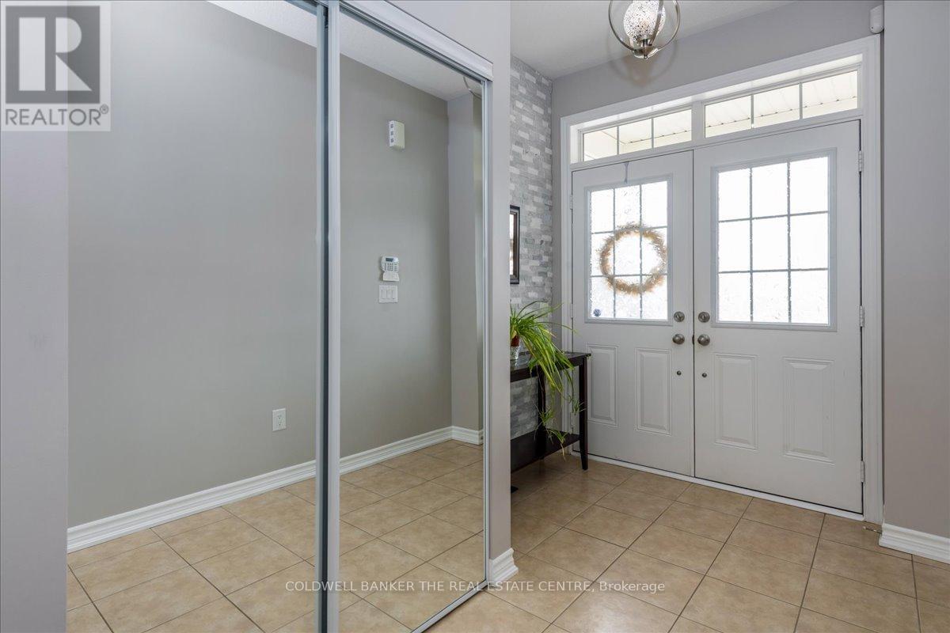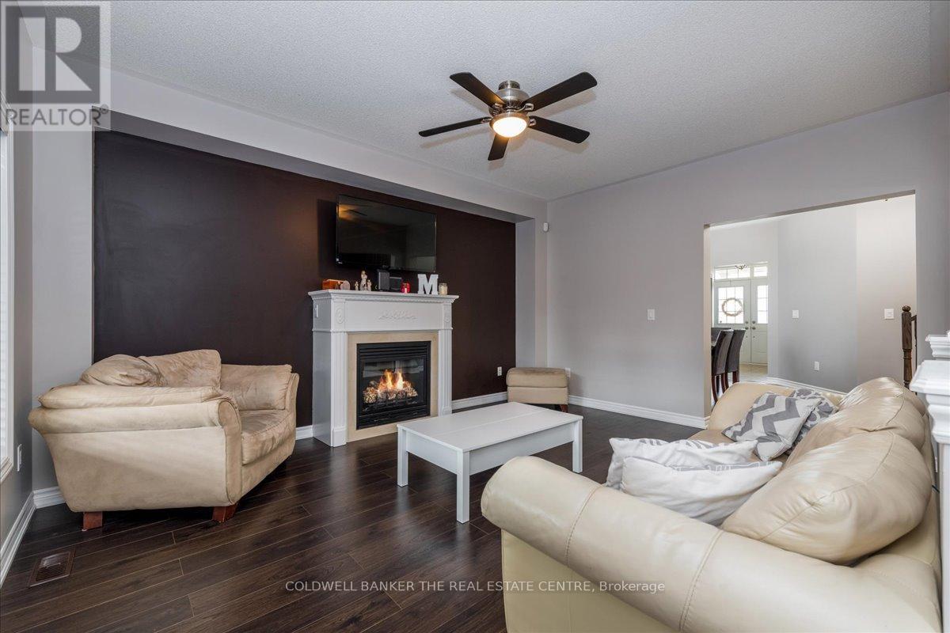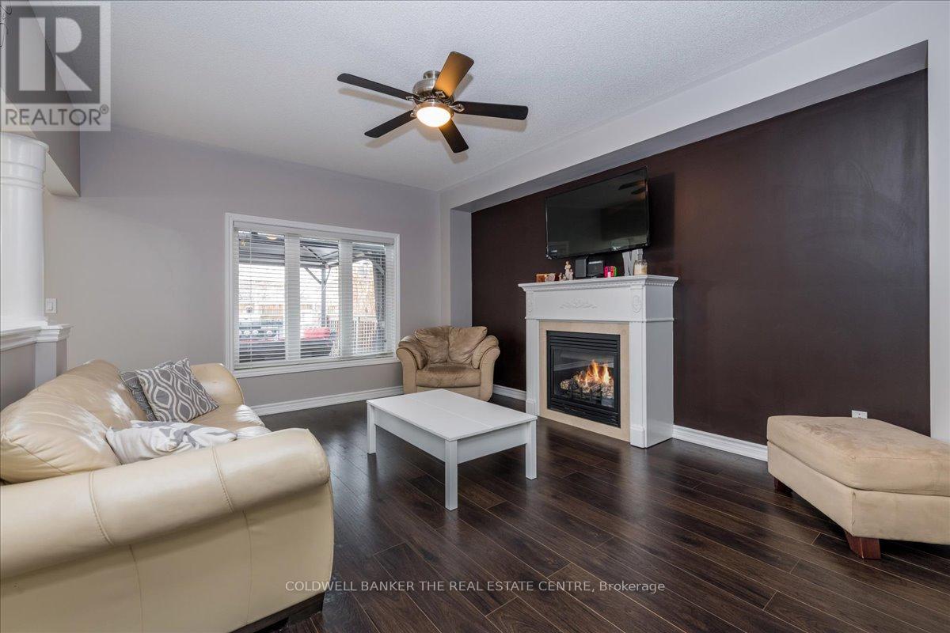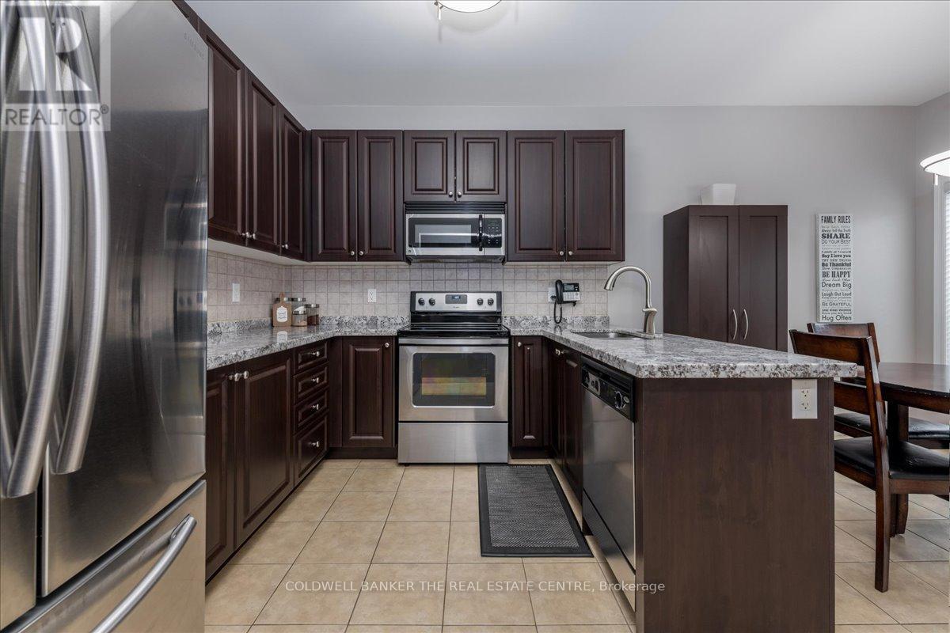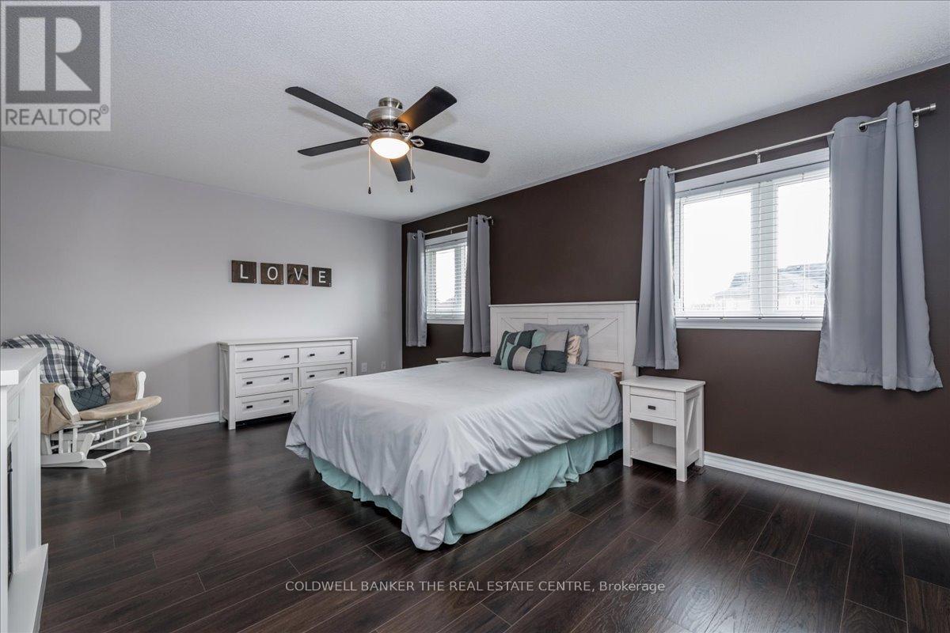290 Greenwood Drive Essa, Ontario L0M 1B4
$829,000
Welcome to 290 Greenwood Drive: Your Dream Home Awaits!**Discover the perfect blend of modern luxury and comfort at 290 Greenwood Drive. This stunning property features beautifully landscaped grounds with a fully fenced yard and a remarkable interlocking patio. Your backyard oasis includes a 13x20 saltwater above-ground pool, a relaxing hot tub for seven, and two charming gazebos on a spacious composite deck.Step through the elegant Front doors into a bright foyer with a stonework feature wall. The main floor boasts 9 ceilings and upgraded lighting, creating an inviting atmosphere. The heart of the home is the upgraded kitchen, complete with granite countertops and stylish cabinetry. Enjoy the convenience of second-floor laundry and a cozy gas fireplace in the living area.Retreat to the luxurious master suite with a spacious walk-in closet and ensuite featuring a soaker tub and separate shower. The finished basement offers versatile space, including a new hot water tank (2022), vented outside for potential bedroom use.This home is both practical and elegant. Dont miss the chance to own this exquisite property at 290 Greenwood Drive in the heart of Angus. (id:61852)
Property Details
| MLS® Number | N12136639 |
| Property Type | Single Family |
| Community Name | Angus |
| AmenitiesNearBy | Park, Schools |
| CommunityFeatures | Community Centre |
| EquipmentType | Water Heater |
| Features | Flat Site, Dry, Gazebo |
| ParkingSpaceTotal | 6 |
| PoolType | Above Ground Pool |
| RentalEquipmentType | Water Heater |
| Structure | Deck, Patio(s), Shed |
Building
| BathroomTotal | 3 |
| BedroomsAboveGround | 3 |
| BedroomsBelowGround | 1 |
| BedroomsTotal | 4 |
| Age | 6 To 15 Years |
| Amenities | Fireplace(s) |
| Appliances | Hot Tub, Garage Door Opener Remote(s), Water Heater, Water Meter, Dishwasher, Dryer, Garage Door Opener, Hood Fan, Stove, Washer, Refrigerator |
| BasementDevelopment | Finished |
| BasementType | Full (finished) |
| ConstructionStyleAttachment | Link |
| CoolingType | Central Air Conditioning |
| ExteriorFinish | Brick, Stone |
| FireplacePresent | Yes |
| FireplaceTotal | 2 |
| FlooringType | Ceramic, Carpeted, Vinyl, Laminate |
| FoundationType | Concrete |
| HalfBathTotal | 1 |
| HeatingFuel | Natural Gas |
| HeatingType | Forced Air |
| StoriesTotal | 2 |
| SizeInterior | 1500 - 2000 Sqft |
| Type | House |
| UtilityWater | Municipal Water |
Parking
| Attached Garage | |
| Garage |
Land
| Acreage | No |
| FenceType | Fully Fenced, Fenced Yard |
| LandAmenities | Park, Schools |
| Sewer | Sanitary Sewer |
| SizeDepth | 167 Ft ,7 In |
| SizeFrontage | 114 Ft ,6 In |
| SizeIrregular | 114.5 X 167.6 Ft |
| SizeTotalText | 114.5 X 167.6 Ft |
| ZoningDescription | Residential |
Rooms
| Level | Type | Length | Width | Dimensions |
|---|---|---|---|---|
| Second Level | Primary Bedroom | 5.22 m | 3.67 m | 5.22 m x 3.67 m |
| Second Level | Bedroom 2 | 3.07 m | 3.36 m | 3.07 m x 3.36 m |
| Second Level | Bedroom 3 | 3.36 m | 3.07 m | 3.36 m x 3.07 m |
| Second Level | Laundry Room | 2.47 m | 1.56 m | 2.47 m x 1.56 m |
| Basement | Bedroom 4 | 3.07 m | 3.66 m | 3.07 m x 3.66 m |
| Basement | Office | 1.85 m | 3.38 m | 1.85 m x 3.38 m |
| Basement | Recreational, Games Room | 7.33 m | 3.69 m | 7.33 m x 3.69 m |
| Main Level | Foyer | 2.14 m | 2.77 m | 2.14 m x 2.77 m |
| Main Level | Dining Room | 3.38 m | 3.97 m | 3.38 m x 3.97 m |
| Main Level | Living Room | 4.61 m | 3.69 m | 4.61 m x 3.69 m |
| Main Level | Eating Area | 3.07 m | 2.47 m | 3.07 m x 2.47 m |
| Main Level | Kitchen | 2.75 m | 3.07 m | 2.75 m x 3.07 m |
Utilities
| Cable | Installed |
| Sewer | Installed |
https://www.realtor.ca/real-estate/28287349/290-greenwood-drive-essa-angus-angus
Interested?
Contact us for more information
Danielle M H Sud Brown
Salesperson
425 Davis Dr
Newmarket, Ontario L3Y 2P1
Heather Jones
Salesperson
425 Davis Dr
Newmarket, Ontario L3Y 2P1
