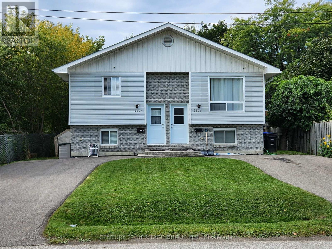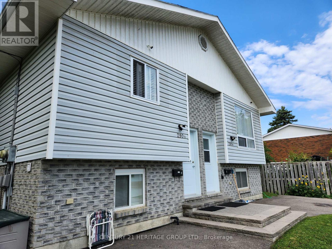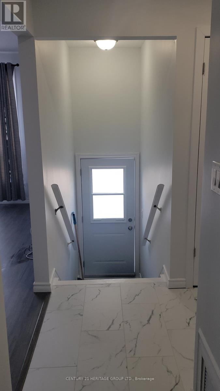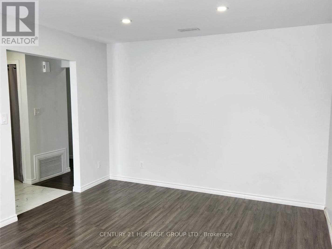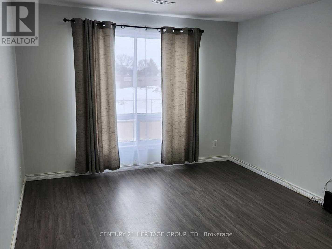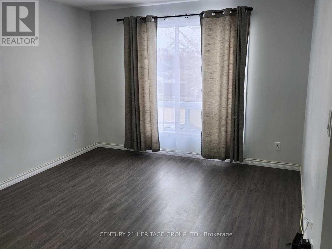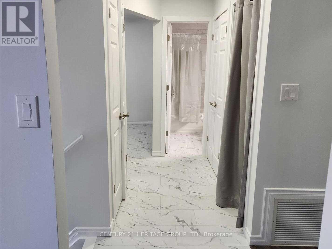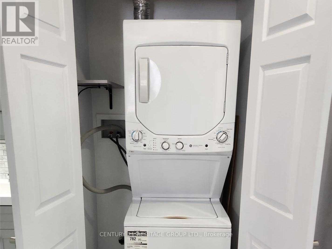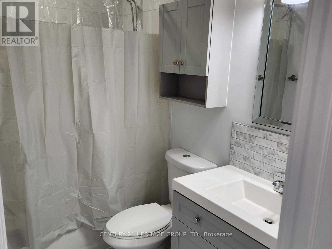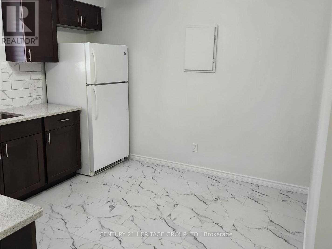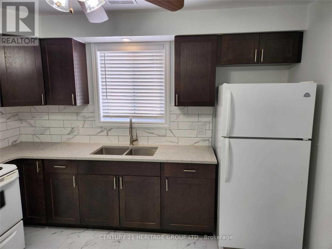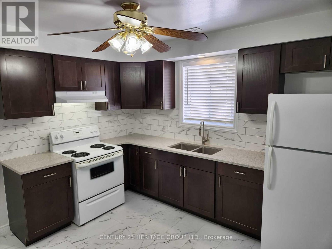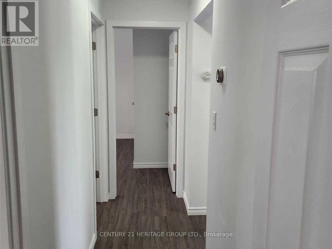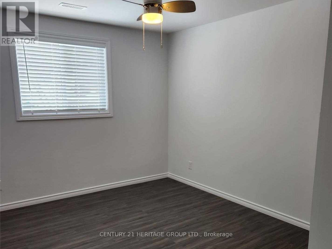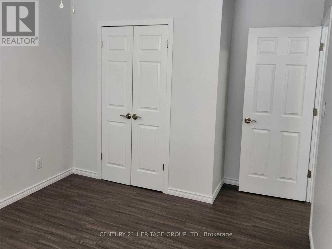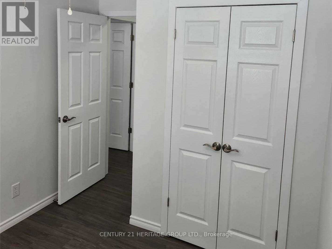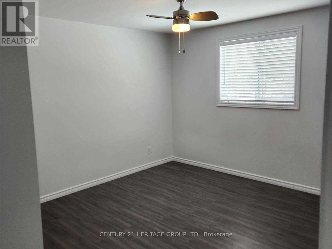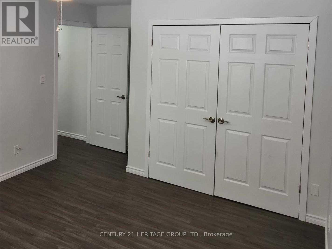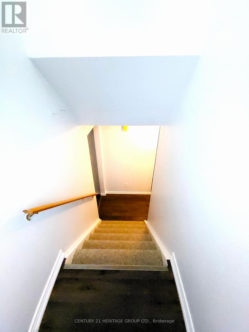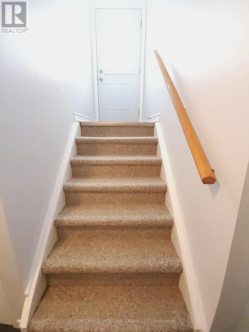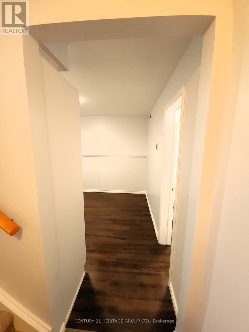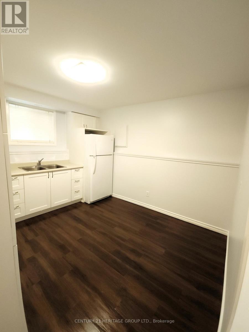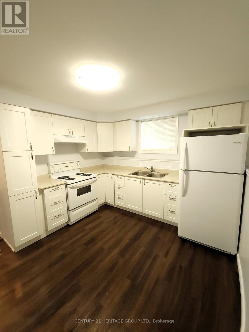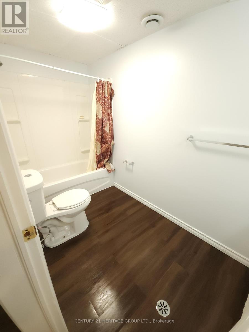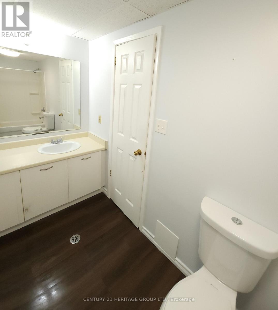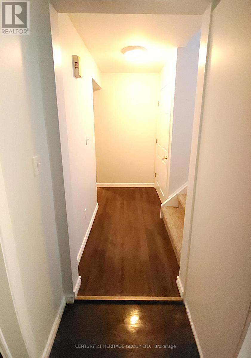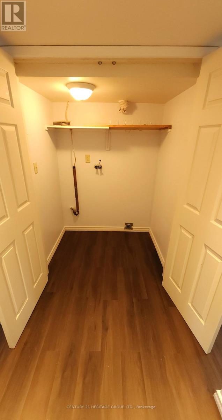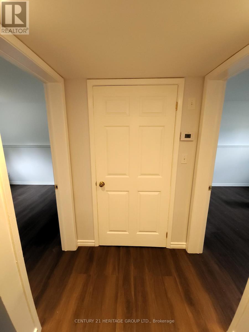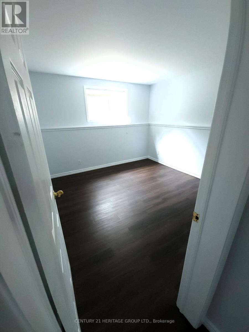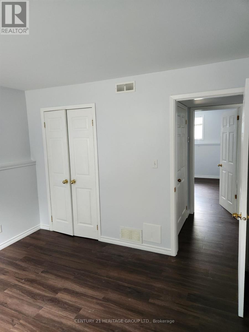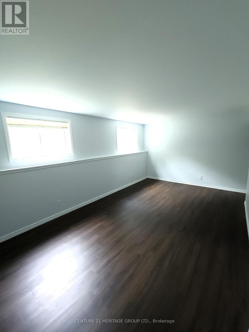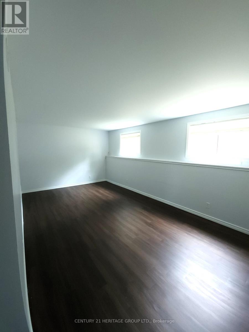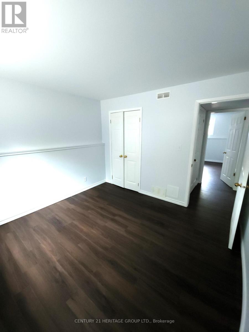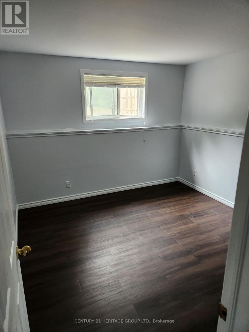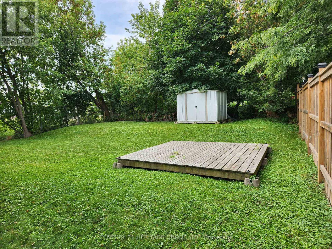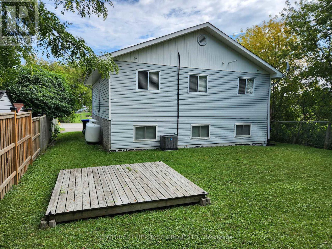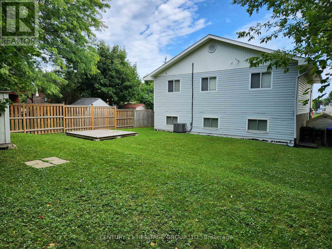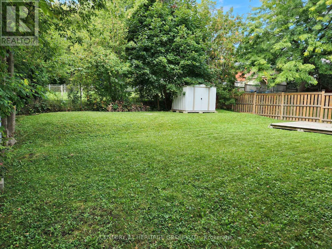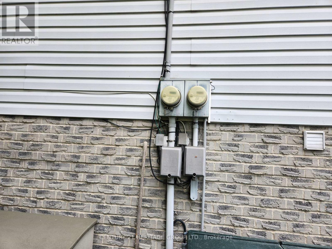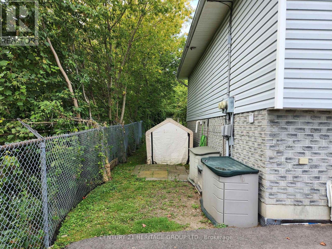290 George Street Midland, Ontario L4R 2W9
$649,000
Perfect Starter Home with Rental Income! This low-maintenance legal duplex, built in 1989, is ideal for first-time buyers looking to live and earn. With over $70,000 in cosmetic upgrades, its move-in ready and designed to offset your living costs with rental income. The upper unit, fully renovated in 2021 and currently vacant, features 3 bright bedrooms, 1 bath, over 1,000 sq. ft. of living space, a large kitchen with breakfast area, in-suite laundry, and central air perfect for your own home. The lower unit, recently updated in July 2025 (approx. 870 sq. ft.), offers 2 bedrooms, 1 bath, a generous kitchen with breakfast area, in-suite laundry, and central heating, and is currently rented, providing instant income. Both units enjoy private driveways, separately metered utilities, and exterior wired security cameras. Outdoors, there's a deck and potential space to add a garden suite for extra revenue. Located close to the waterfront and downtown strip, all essential amenities are just minutes away, and Balm Beach is only a 15-minute drive. Whether you choose to rent both units or live upstairs while renting the lower unit, this duplex offers flexibility, income potential, and a great opportunity for first-time buyers to step into homeownership with confidence. (id:61852)
Property Details
| MLS® Number | S12355179 |
| Property Type | Multi-family |
| Community Name | Midland |
| EquipmentType | Air Conditioner, Water Heater, Furnace |
| ParkingSpaceTotal | 4 |
| RentalEquipmentType | Air Conditioner, Water Heater, Furnace |
Building
| BathroomTotal | 2 |
| BedroomsAboveGround | 3 |
| BedroomsBelowGround | 2 |
| BedroomsTotal | 5 |
| Age | 31 To 50 Years |
| Amenities | Separate Electricity Meters, Separate Heating Controls |
| Appliances | Dryer, Range, Stove, Washer, Window Coverings, Refrigerator |
| ArchitecturalStyle | Raised Bungalow |
| BasementFeatures | Apartment In Basement, Walk-up |
| BasementType | N/a, N/a |
| CoolingType | Central Air Conditioning |
| ExteriorFinish | Brick, Vinyl Siding |
| FlooringType | Laminate, Vinyl |
| FoundationType | Concrete |
| HeatingFuel | Propane |
| HeatingType | Forced Air |
| StoriesTotal | 1 |
| SizeInterior | 700 - 1100 Sqft |
| Type | Duplex |
| UtilityWater | Municipal Water |
Parking
| No Garage |
Land
| Acreage | No |
| Sewer | Sanitary Sewer |
| SizeDepth | 100 Ft |
| SizeFrontage | 50 Ft |
| SizeIrregular | 50 X 100 Ft |
| SizeTotalText | 50 X 100 Ft |
Rooms
| Level | Type | Length | Width | Dimensions |
|---|---|---|---|---|
| Basement | Living Room | 3.5 m | 4.87 m | 3.5 m x 4.87 m |
| Basement | Primary Bedroom | 3.35 m | 3.04 m | 3.35 m x 3.04 m |
| Basement | Bedroom 2 | 3.35 m | 3.04 m | 3.35 m x 3.04 m |
| Basement | Kitchen | 3.5 m | 3.35 m | 3.5 m x 3.35 m |
| Ground Level | Living Room | 3.5 m | 4.87 m | 3.5 m x 4.87 m |
| Ground Level | Kitchen | 3.5 m | 3.35 m | 3.5 m x 3.35 m |
| Ground Level | Primary Bedroom | 3.65 m | 4.26 m | 3.65 m x 4.26 m |
| Ground Level | Bedroom 2 | 3.2 m | 2.43 m | 3.2 m x 2.43 m |
| Ground Level | Bedroom 3 | 3.04 m | 3.65 m | 3.04 m x 3.65 m |
Utilities
| Electricity | Installed |
| Sewer | Installed |
https://www.realtor.ca/real-estate/28756780/290-george-street-midland-midland
Interested?
Contact us for more information
Damian Sgro
Salesperson
11160 Yonge St # 3 & 7
Richmond Hill, Ontario L4S 1H5
