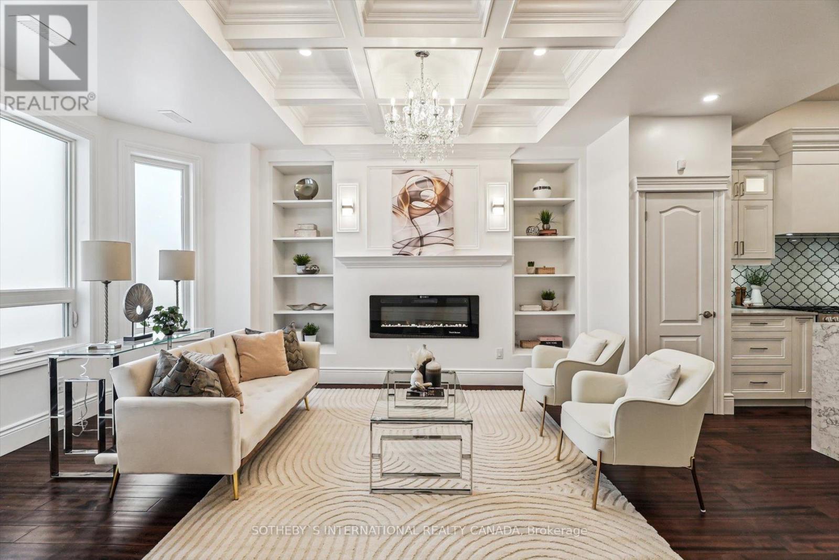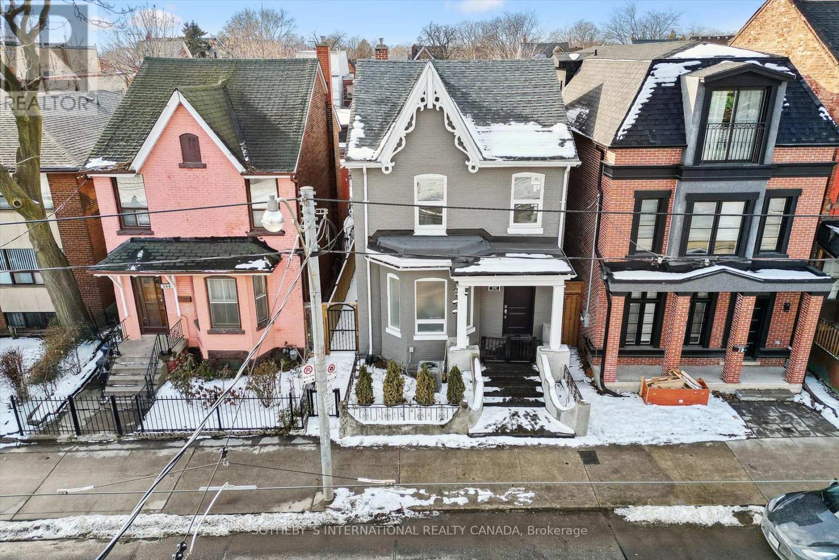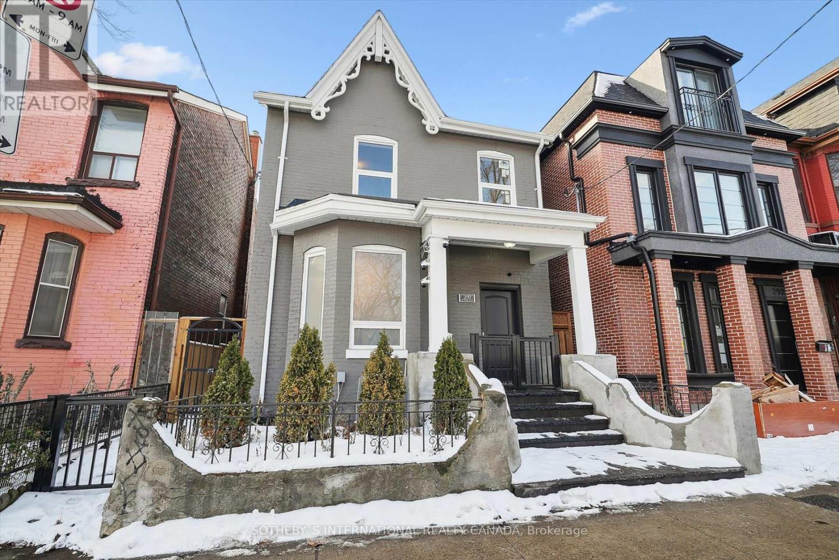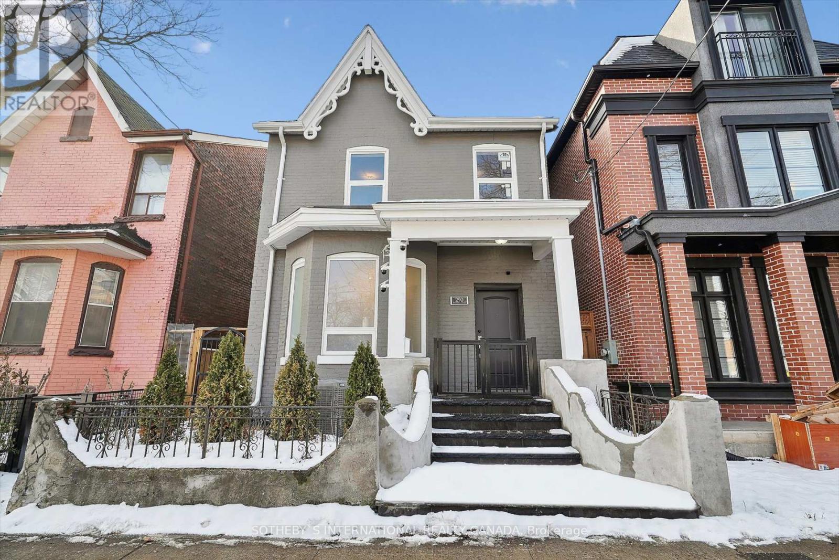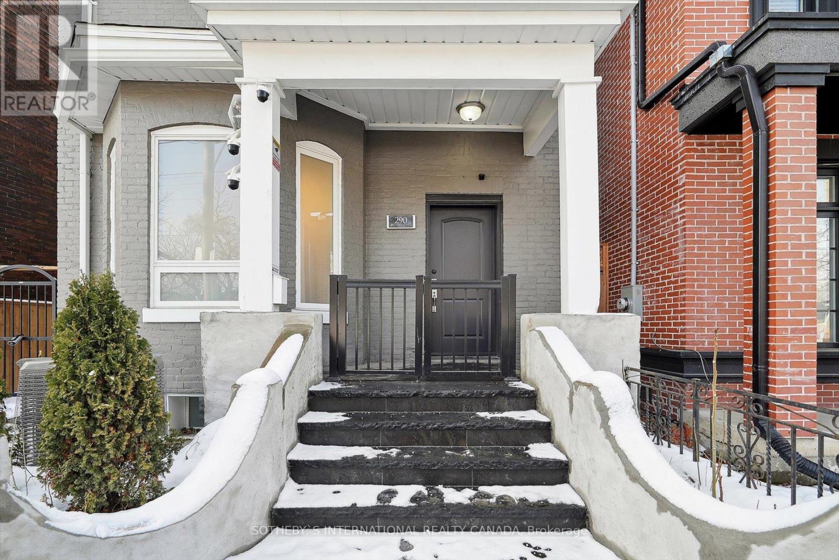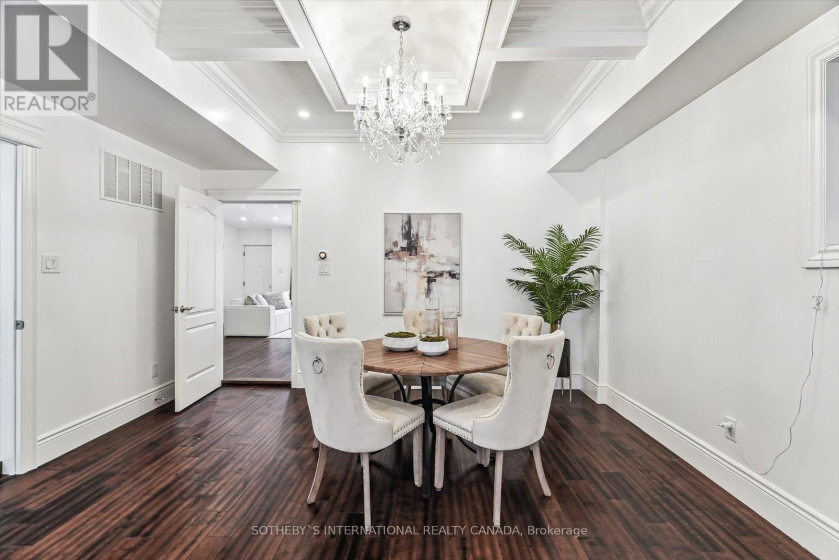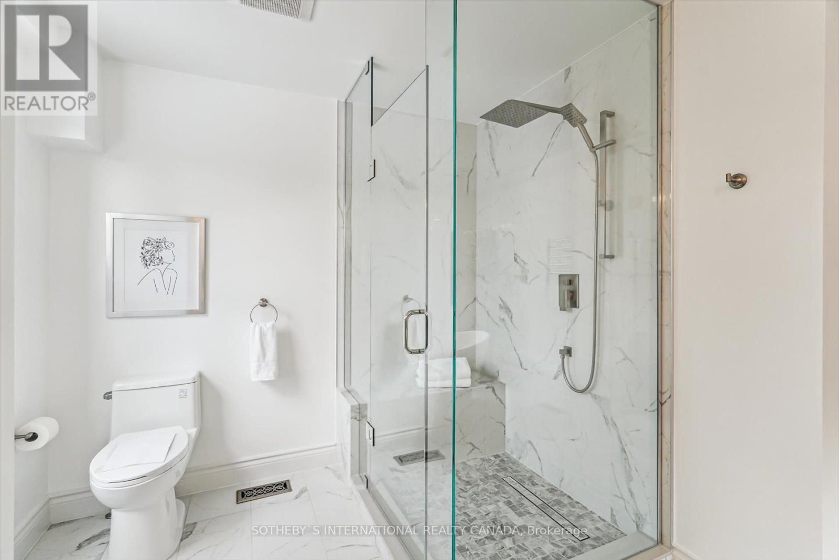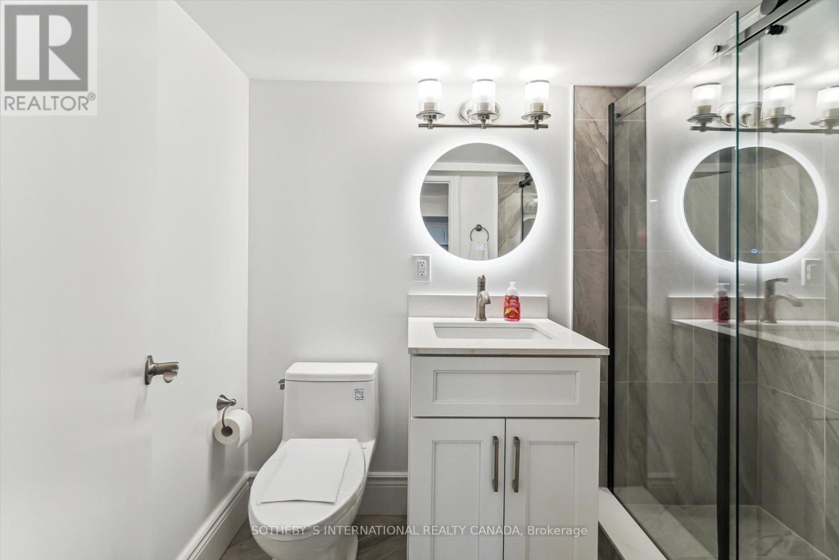290 Bathurst Street Toronto, Ontario M5T 2S3
$2,388,800
Located in the heart of downtown Toronto, this luxury estate is perfectly positioned across from Alexandra Park and steps from the University of Toronto, OCAD University, and Toronto Western Hospital, in the Trinity Bellwood neighbourhood. Offering unmatched access to downtown living with privacy and exclusivity, this home is a true masterpiece. Completely updated Structure, Plumbing, Electrical and HVAC to approved Ontario Building Code standards, this house is meticulously renovated with no expense spared. The open-concept main floor features crystal chandeliers, soaring coffered ceilings, and gleaming hardwood floors. The chef's kitchen, equipped with premium smart appliances, features full height custom cabinetry, luxurious Caesarstone granite countertops, and a spacious center island with a dramatic waterfall edge and bistro-style seating. Upstairs, the primary suite is a serene sanctuary with a custom walk-in closet, and a personal luxurious oasis spa retreat main bathroom, complete with rainfall shower head, large soaker tub, heated floors, and towel warmer. The finished basement offers flexible space, including a private in-law suite with its own entrance, ideal for multigenerational living or rental income. Outside, enjoy a private garden oasis and a two-car garage with app-controlled automatic doors and EV charger, permitted for future conversion into a coach house. This home also offers top-of-the-line security, with 24/7 camera coverage, reinforced doors, and state-of-the-art features for peace of mind. A rare opportunity to own a refined and luxurious home in one of Toronto's most desired neighbourhoods. (id:61852)
Property Details
| MLS® Number | C11970243 |
| Property Type | Single Family |
| Community Name | Trinity-Bellwoods |
| AmenitiesNearBy | Hospital, Park, Place Of Worship, Public Transit |
| Features | Carpet Free, Sump Pump |
| ParkingSpaceTotal | 2 |
| ViewType | City View |
Building
| BathroomTotal | 4 |
| BedroomsAboveGround | 3 |
| BedroomsBelowGround | 1 |
| BedroomsTotal | 4 |
| Appliances | Garage Door Opener Remote(s), Oven - Built-in, Water Heater, Dishwasher, Dryer, Range, Washer, Window Coverings, Refrigerator |
| BasementFeatures | Walk-up |
| BasementType | Full |
| ConstructionStatus | Insulation Upgraded |
| ConstructionStyleAttachment | Detached |
| CoolingType | Central Air Conditioning |
| ExteriorFinish | Brick |
| FireProtection | Alarm System, Monitored Alarm, Security Guard, Smoke Detectors |
| FireplacePresent | Yes |
| FlooringType | Hardwood |
| FoundationType | Block |
| HeatingFuel | Natural Gas |
| HeatingType | Forced Air |
| StoriesTotal | 2 |
| Type | House |
| UtilityWater | Municipal Water |
Parking
| Detached Garage |
Land
| Acreage | No |
| FenceType | Fenced Yard |
| LandAmenities | Hospital, Park, Place Of Worship, Public Transit |
| Sewer | Sanitary Sewer |
| SizeDepth | 128 Ft ,6 In |
| SizeFrontage | 25 Ft |
| SizeIrregular | 25.03 X 128.55 Ft |
| SizeTotalText | 25.03 X 128.55 Ft|under 1/2 Acre |
Rooms
| Level | Type | Length | Width | Dimensions |
|---|---|---|---|---|
| Second Level | Primary Bedroom | 5.74 m | 3.48 m | 5.74 m x 3.48 m |
| Second Level | Bedroom 2 | 4.17 m | 2.3 m | 4.17 m x 2.3 m |
| Second Level | Bedroom 3 | 2.46 m | 3.93 m | 2.46 m x 3.93 m |
| Basement | Other | 2.55 m | 0.69 m | 2.55 m x 0.69 m |
| Basement | Recreational, Games Room | 15.56 m | 5.46 m | 15.56 m x 5.46 m |
| Basement | Laundry Room | 2.76 m | 0.79 m | 2.76 m x 0.79 m |
| Basement | Utility Room | 2.74 m | 1.59 m | 2.74 m x 1.59 m |
| Main Level | Living Room | 5.62 m | 5.89 m | 5.62 m x 5.89 m |
| Main Level | Kitchen | 4.49 m | 2.55 m | 4.49 m x 2.55 m |
| Main Level | Dining Room | 3.87 m | 4.29 m | 3.87 m x 4.29 m |
| Main Level | Family Room | 6.93 m | 5.37 m | 6.93 m x 5.37 m |
Interested?
Contact us for more information
Amy Bray
Salesperson
125 Lakeshore Rd E Ste 200
Oakville, Ontario L6J 1H3
