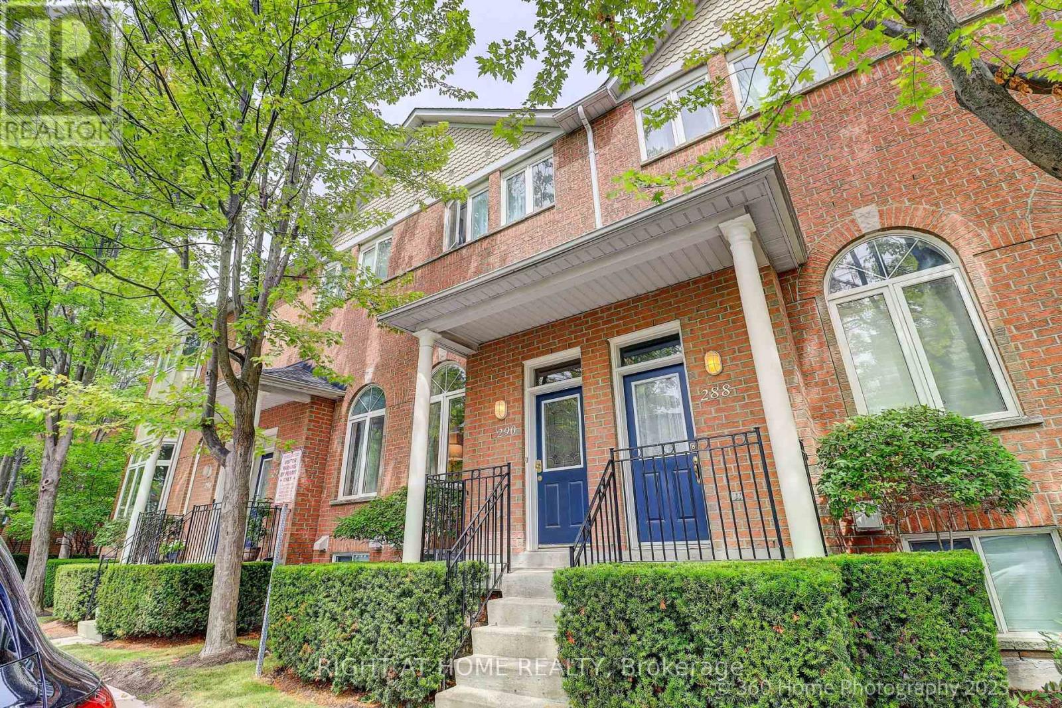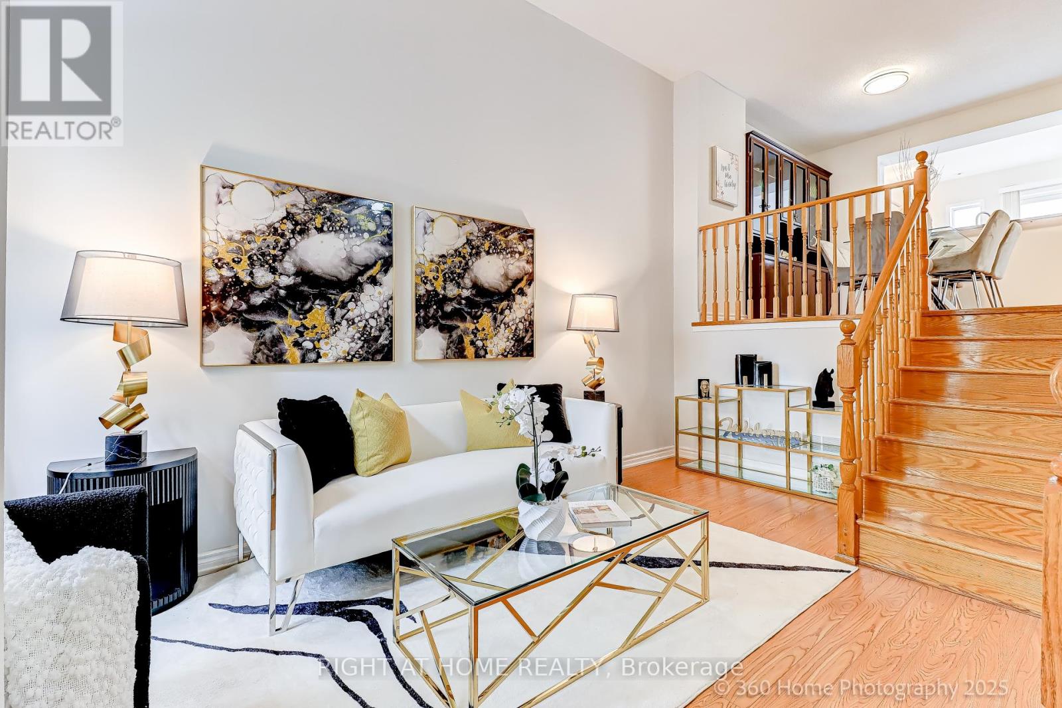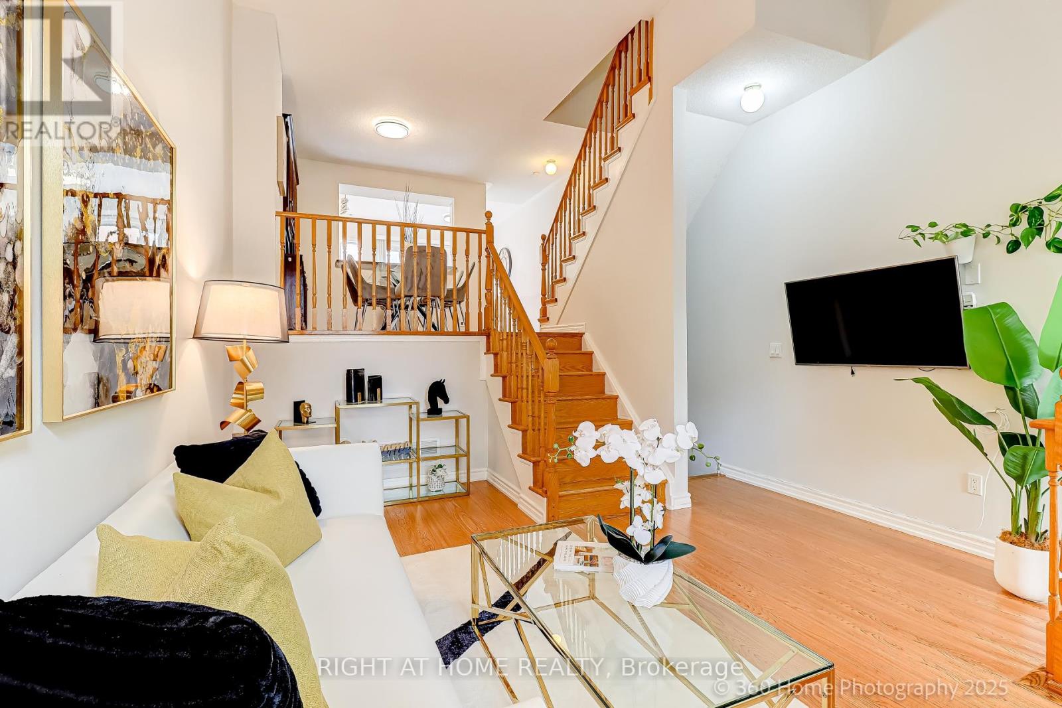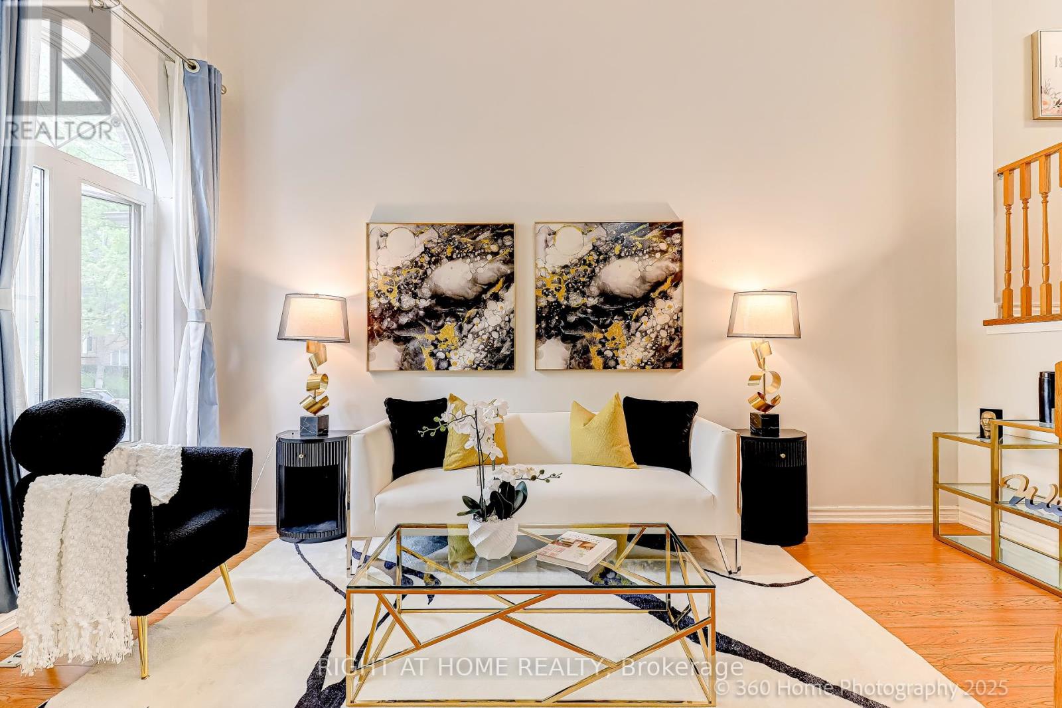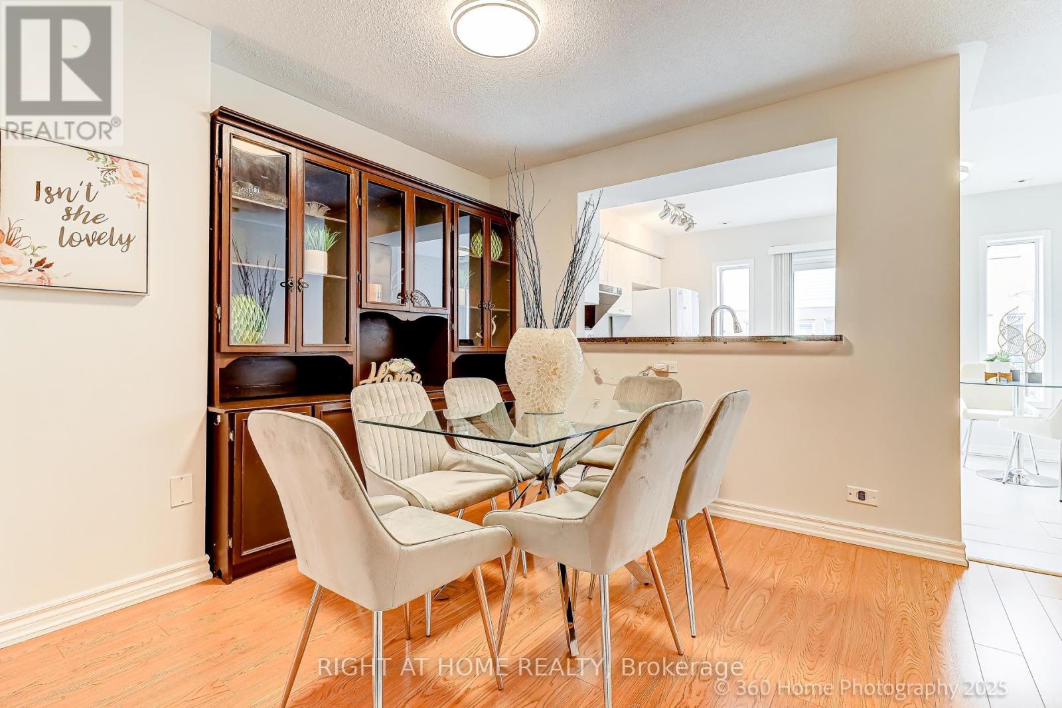290 - 83 Mondeo Drive Toronto, Ontario M1P 5B6
$719,000Maintenance, Common Area Maintenance, Insurance, Parking
$537 Monthly
Maintenance, Common Area Maintenance, Insurance, Parking
$537 MonthlyGated Community W/Security Guard, Tridel Built Mondeo Springs Townhome, Well maintained home in the heart of Toronto, 2Br Plus Den in basement can be bedroom with ensuite and Laundry. Open concept , Bright and Spacious, Cathedral Ceiling in Living Room, Sep Dinning Room, Eat in Kitchen with walk out to Large open Terrace for Easy BBQing, Spacious bedrooms, Renovated Main bathroom, upgraded Fridge - Stove, Dishwasher- Kitchen Exhaust--Washer-Custom window coverings, Oversize garage with plenty of room for storage shelf-Bicycle-snow tires....etc, Easy access to HWY401, Don Valley Pkwy, Scarborough Town Centre , short walk to TTC bus, Park (id:61852)
Property Details
| MLS® Number | E12308851 |
| Property Type | Single Family |
| Community Name | Dorset Park |
| CommunityFeatures | Pet Restrictions |
| Features | Balcony |
| ParkingSpaceTotal | 1 |
Building
| BathroomTotal | 2 |
| BedroomsAboveGround | 2 |
| BedroomsBelowGround | 1 |
| BedroomsTotal | 3 |
| Amenities | Visitor Parking |
| Appliances | Garage Door Opener Remote(s), Alarm System, Dishwasher, Stove, Washer, Window Coverings, Refrigerator |
| BasementDevelopment | Finished |
| BasementType | N/a (finished) |
| CoolingType | Central Air Conditioning |
| ExteriorFinish | Brick |
| FlooringType | Laminate, Ceramic |
| HeatingFuel | Natural Gas |
| HeatingType | Forced Air |
| StoriesTotal | 2 |
| SizeInterior | 1200 - 1399 Sqft |
| Type | Row / Townhouse |
Parking
| Garage |
Land
| Acreage | No |
Rooms
| Level | Type | Length | Width | Dimensions |
|---|---|---|---|---|
| Second Level | Primary Bedroom | 5.41 m | 4.01 m | 5.41 m x 4.01 m |
| Second Level | Bedroom 2 | 4.01 m | 2.92 m | 4.01 m x 2.92 m |
| Lower Level | Bedroom 3 | 4.01 m | 4.97 m | 4.01 m x 4.97 m |
| Main Level | Living Room | 4.04 m | 5.02 m | 4.04 m x 5.02 m |
| Main Level | Dining Room | 4.01 m | 3.02 m | 4.01 m x 3.02 m |
| Main Level | Kitchen | 4.03 m | 2.94 m | 4.03 m x 2.94 m |
https://www.realtor.ca/real-estate/28656945/290-83-mondeo-drive-toronto-dorset-park-dorset-park
Interested?
Contact us for more information
Patrick Lee
Salesperson
1550 16th Avenue Bldg B Unit 3 & 4
Richmond Hill, Ontario L4B 3K9
