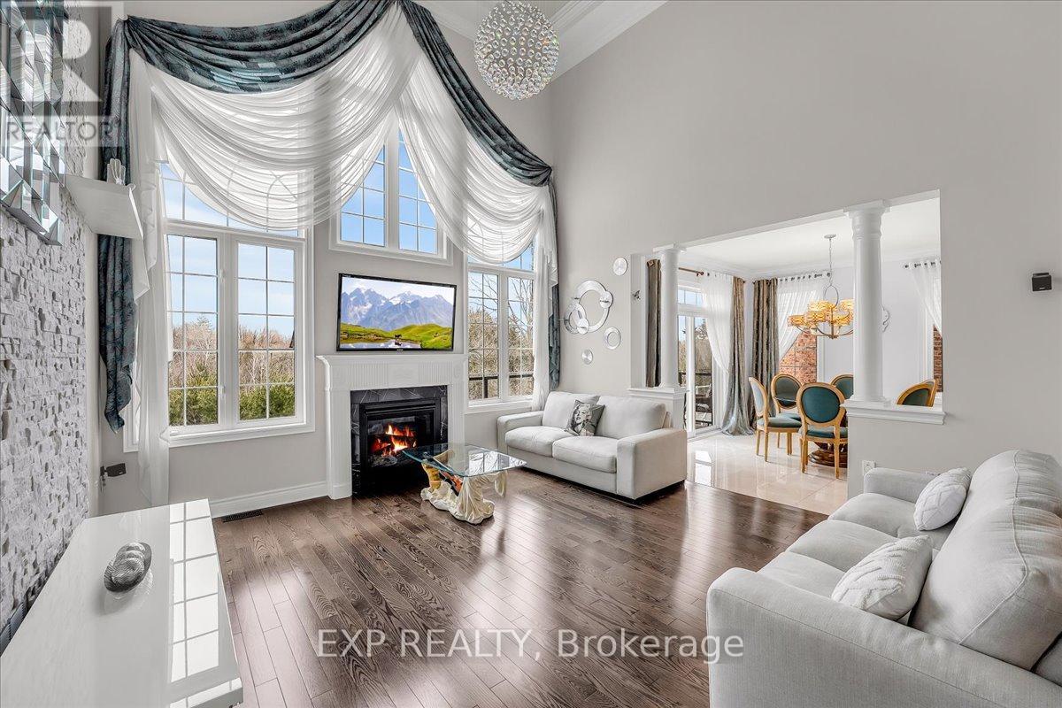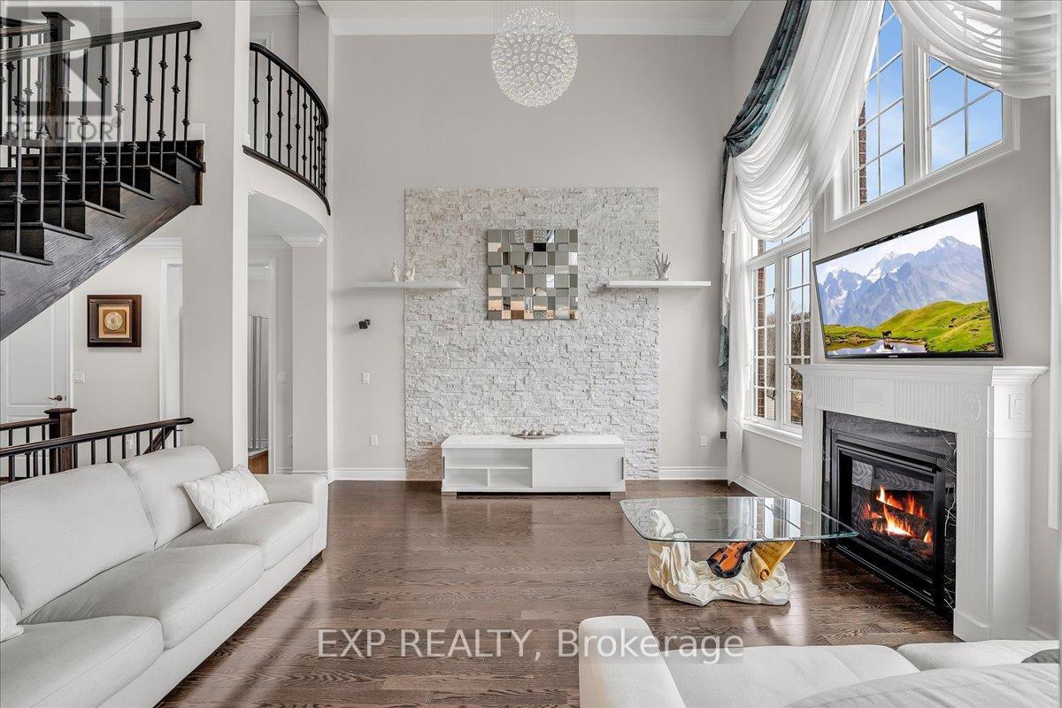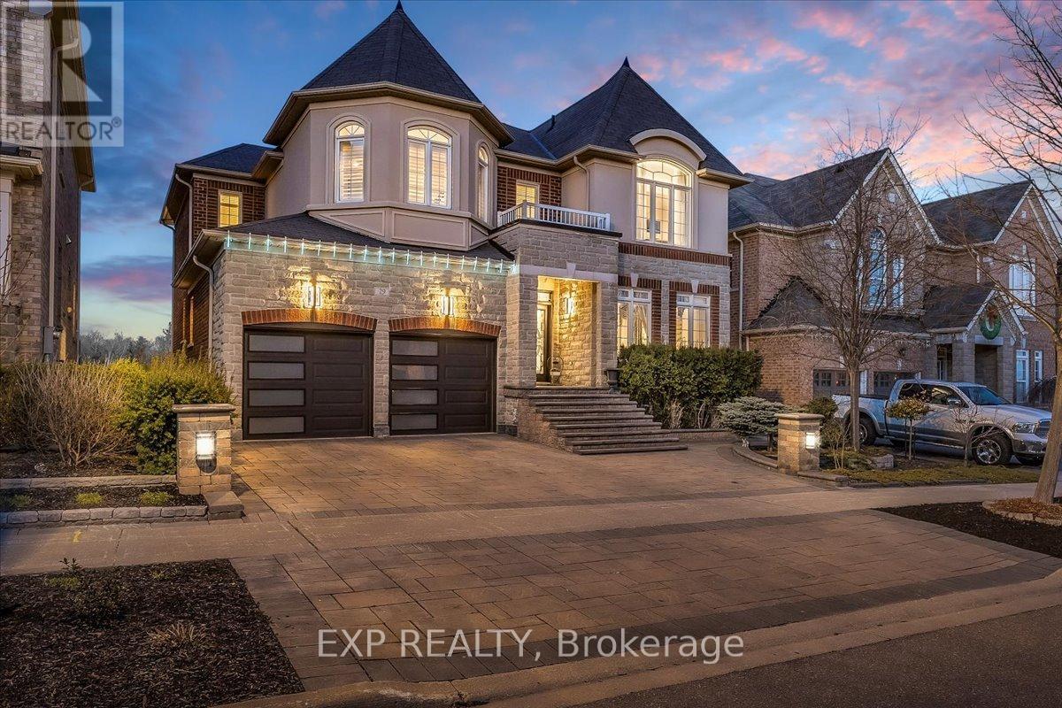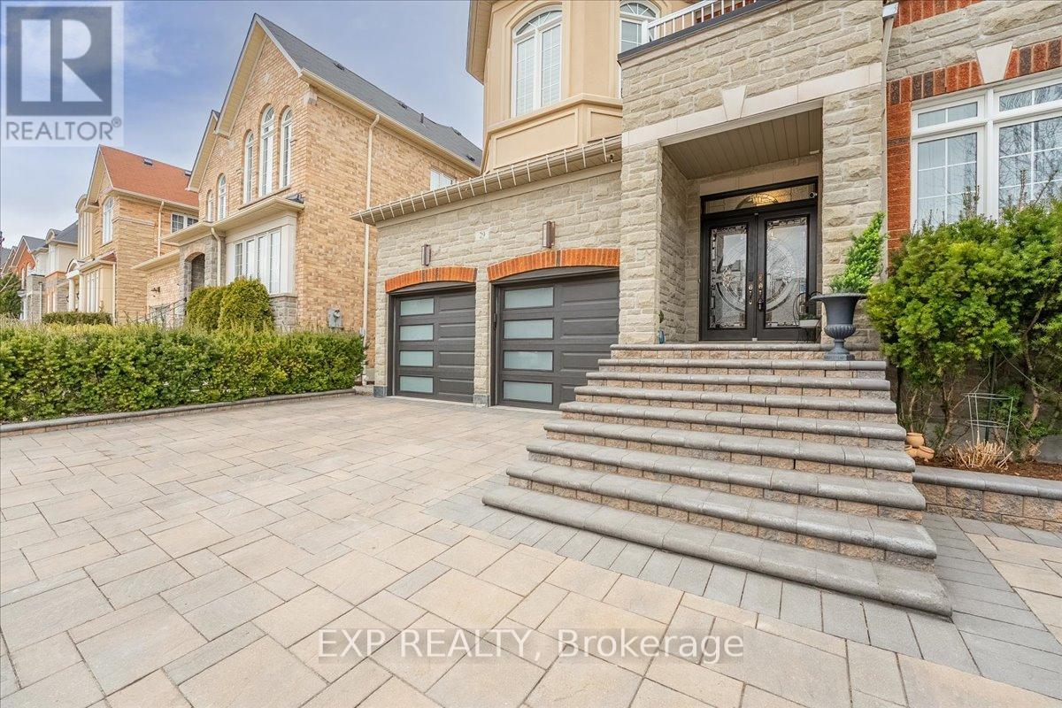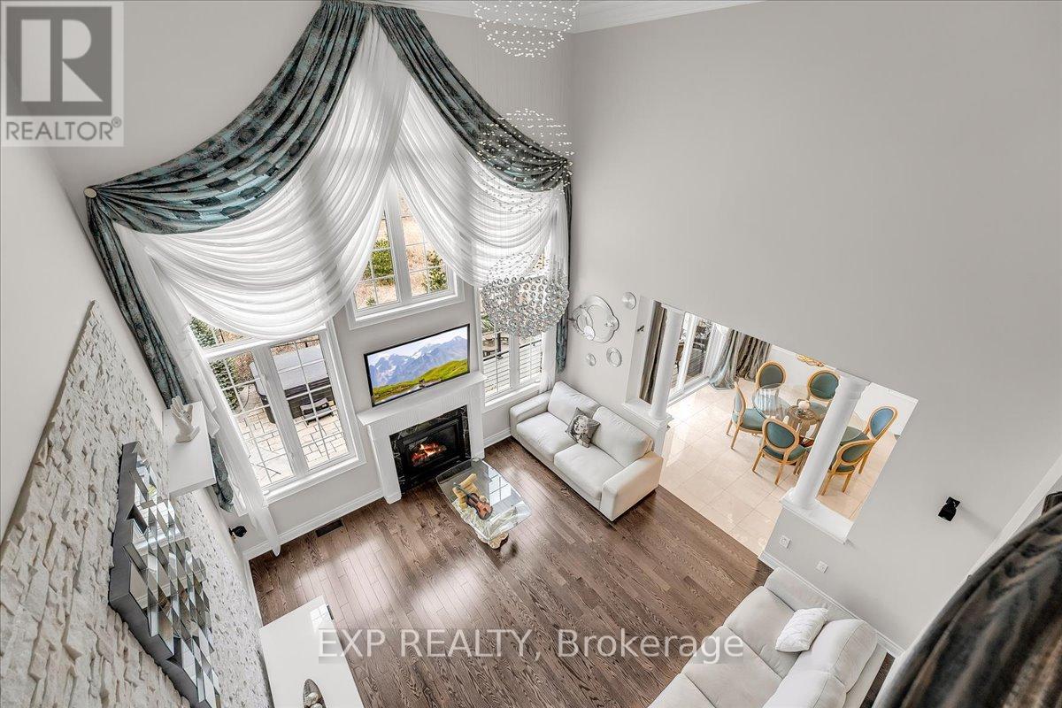29 William Bowes Boulevard Vaughan, Ontario L6A 4B1
$2,788,000
8 Reasons to Love This Home: Stunning Ravine Location Backing onto a conservation area, surrounded by forest, trails, and a serene pond.18ft Ceilings The family room features soaring ceilings, a beautiful stone accent wall, and a built-in fireplace. Custom Kitchen Walkout to a deck with spectacular ravine views, ideal for morning coffee or evening relaxation. Private Office A quiet space on the main floor, perfect for working from home. Luxurious Primary Suite Includes a Juliet balcony, walk in closet, and spa like 5piece ensuite. Thoughtful Bedroom Layout 3 additional bedrooms upstairs, with one featuring a 4piece ensuite and the others sharing a semi ensuite bath. All bedrooms have closet organizers. Entertainers Walk Out Basement Complete with an extra bedroom, kitchenette with bar, spacious rec area, and walkout to a cozy patio with a firepit and hot tub. Beautiful Curb Appeal Landscaped with elegant interlock in the front and backyard. Location: Close to top rated schools, transit, and shopping. A rare ravine lot gem offering both comfort and tranquility! (id:61852)
Property Details
| MLS® Number | N12093129 |
| Property Type | Single Family |
| Community Name | Patterson |
| ParkingSpaceTotal | 4 |
Building
| BathroomTotal | 5 |
| BedroomsAboveGround | 4 |
| BedroomsBelowGround | 1 |
| BedroomsTotal | 5 |
| Appliances | Garage Door Opener Remote(s), Oven - Built-in, Central Vacuum, Cooktop, Dishwasher, Dryer, Microwave, Stove, Washer, Window Coverings, Refrigerator |
| BasementDevelopment | Finished |
| BasementFeatures | Separate Entrance, Walk Out |
| BasementType | N/a (finished) |
| ConstructionStyleAttachment | Detached |
| CoolingType | Central Air Conditioning |
| ExteriorFinish | Brick |
| FireplacePresent | Yes |
| FlooringType | Hardwood, Tile |
| FoundationType | Poured Concrete |
| HalfBathTotal | 1 |
| HeatingFuel | Natural Gas |
| HeatingType | Forced Air |
| StoriesTotal | 2 |
| SizeInterior | 3000 - 3500 Sqft |
| Type | House |
| UtilityWater | Municipal Water |
Parking
| Garage |
Land
| Acreage | No |
| Sewer | Septic System |
| SizeDepth | 106 Ft ,8 In |
| SizeFrontage | 50 Ft ,3 In |
| SizeIrregular | 50.3 X 106.7 Ft |
| SizeTotalText | 50.3 X 106.7 Ft |
Rooms
| Level | Type | Length | Width | Dimensions |
|---|---|---|---|---|
| Second Level | Primary Bedroom | 5.18 m | 3.76 m | 5.18 m x 3.76 m |
| Second Level | Bedroom 2 | 3.66 m | 3.4 m | 3.66 m x 3.4 m |
| Second Level | Bedroom 3 | 4.88 m | 3.66 m | 4.88 m x 3.66 m |
| Second Level | Bedroom 4 | 3.86 m | 3.45 m | 3.86 m x 3.45 m |
| Basement | Recreational, Games Room | 7.32 m | 3.66 m | 7.32 m x 3.66 m |
| Basement | Bedroom 5 | 6.4 m | 3.66 m | 6.4 m x 3.66 m |
| Main Level | Living Room | 6.71 m | 3.86 m | 6.71 m x 3.86 m |
| Main Level | Family Room | 4.88 m | 4.57 m | 4.88 m x 4.57 m |
| Main Level | Kitchen | 4.1 m | 3.66 m | 4.1 m x 3.66 m |
| Main Level | Eating Area | 3.66 m | 3.66 m | 3.66 m x 3.66 m |
| Main Level | Library | 3.55 m | 3.96 m | 3.55 m x 3.96 m |
https://www.realtor.ca/real-estate/28191475/29-william-bowes-boulevard-vaughan-patterson-patterson
Interested?
Contact us for more information
Lidia Zamostean
Broker
