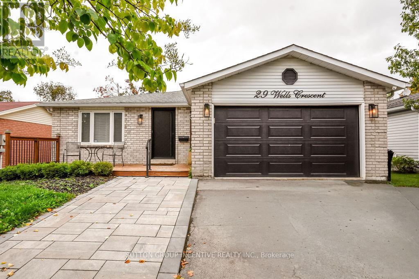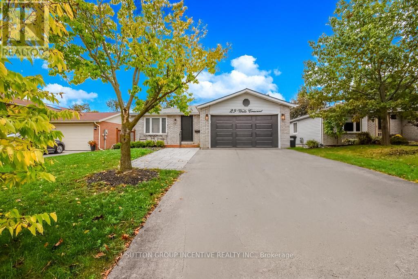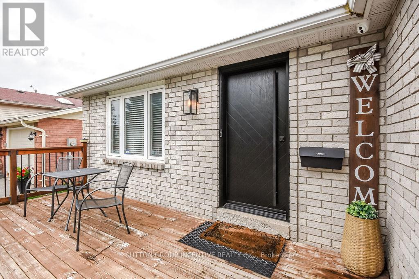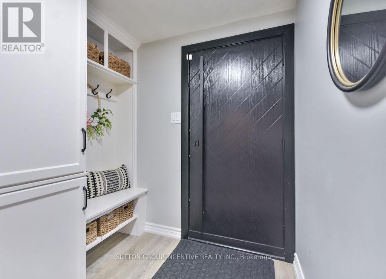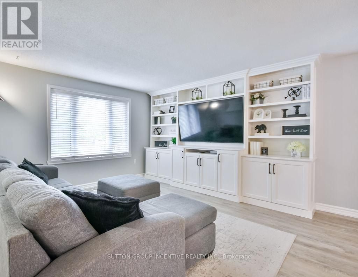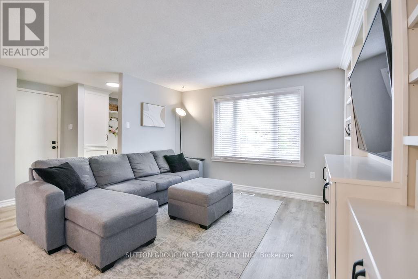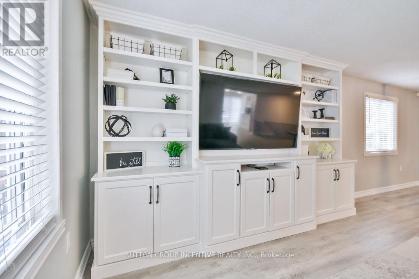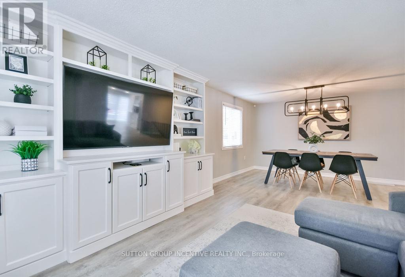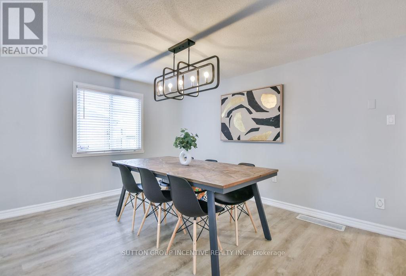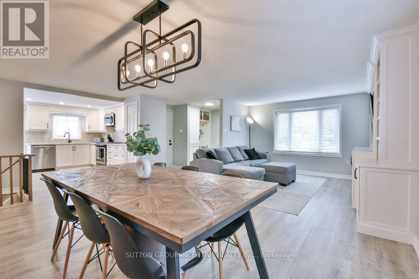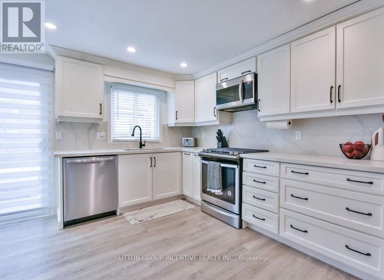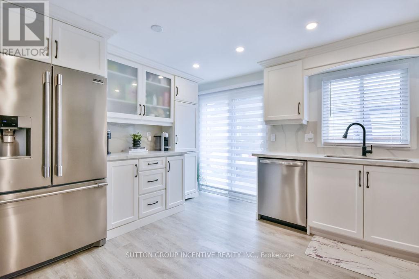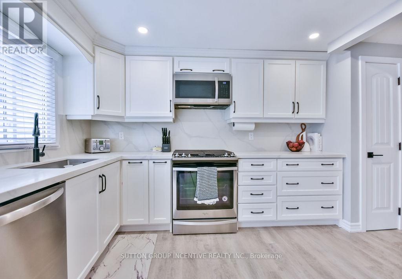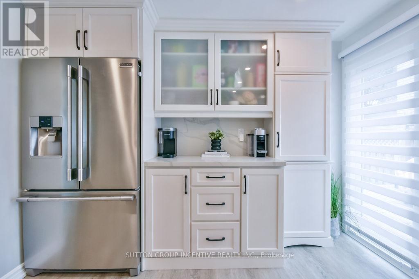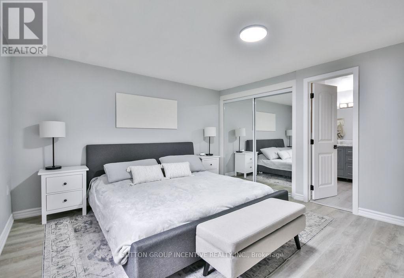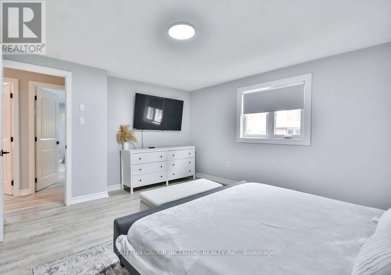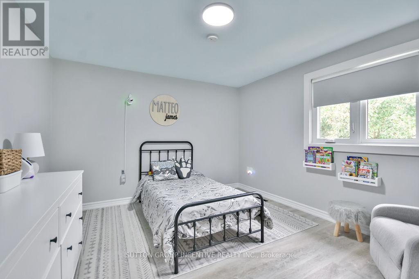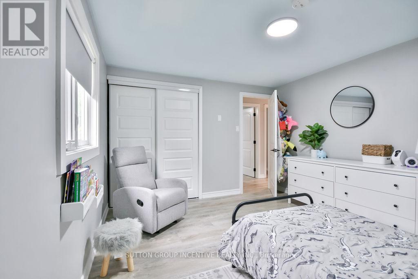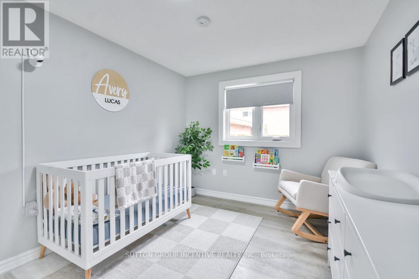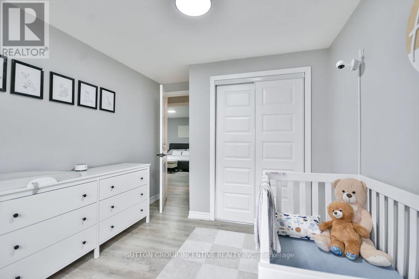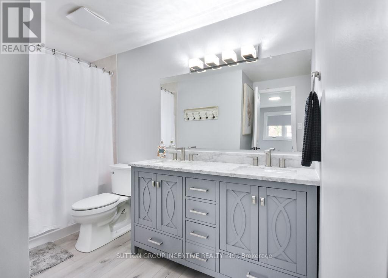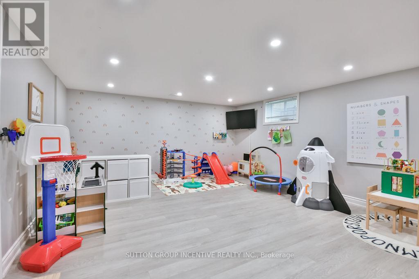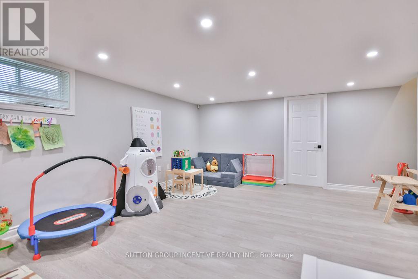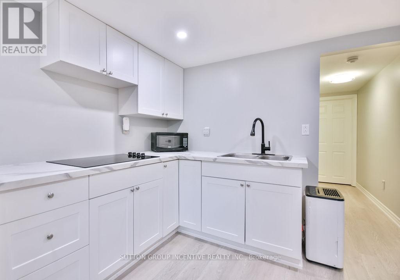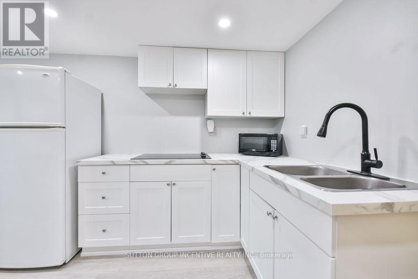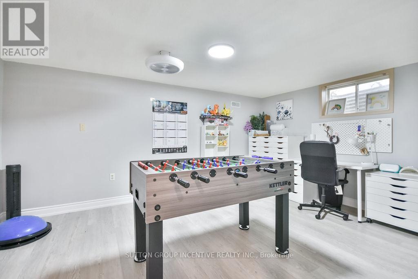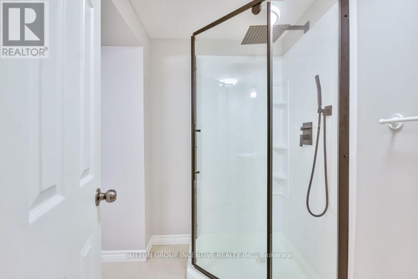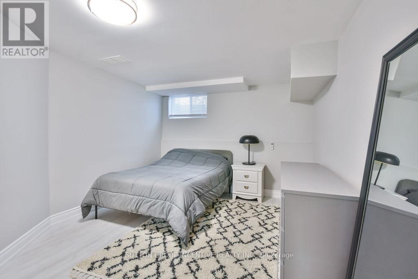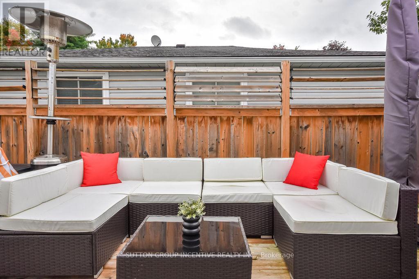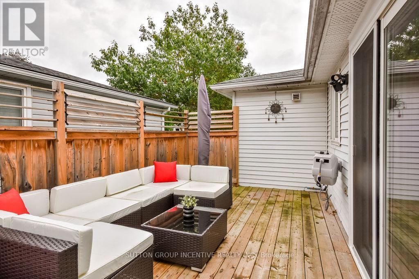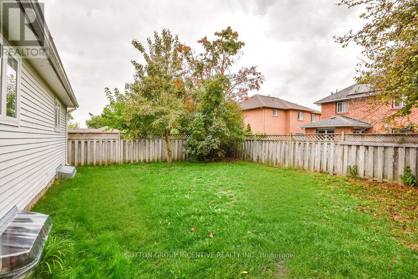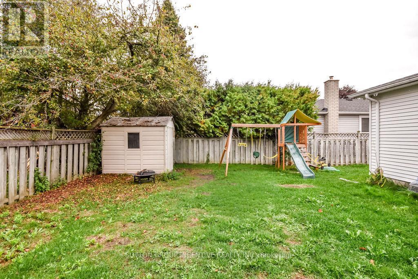29 Wells Crescent Barrie, Ontario L4N 5W8
$819,500
Welcome to this stunning open-concept bungalow, thoughtfully updated inside and out. Featuring 3 bedrooms on the main floor, this home boasts a custom entryway with built-in bench and storage, along with a stylish family room complete with a custom wall unit. The renovated kitchen is a chefs dream, showcasing a gas range, coffee bar, and custom cabinetry (2021).The fully finished lower level (2021) has been transformed into a spacious in-law suite, complete with 2 bedrooms, a large living room, and a full kitchen perfect for extended family or rental potential. Enjoy peace of mind with numerous upgrades including: roof & attic insulation (2017), Lennox furnace & A/C (2017), garage door (2021), new front door (2023), bedroom windows & sliding deck door (2025). Outdoor living shines with a 20x10 private deck (2018) and professionally excavated, landscaped, and sodded yard (2019), offering both curb appeal and a backyard retreat. The extra-long driveway with no sidewalk provides ample parking for multiple vehicles, adding both convenience and functionality. This move-in ready home blends comfort, style, and practicality ideal for families, downsizers, or investors alike! (id:61852)
Open House
This property has open houses!
12:00 pm
Ends at:2:00 pm
Property Details
| MLS® Number | S12425219 |
| Property Type | Single Family |
| Community Name | Sunnidale |
| Features | In-law Suite |
| ParkingSpaceTotal | 6 |
Building
| BathroomTotal | 2 |
| BedroomsAboveGround | 3 |
| BedroomsBelowGround | 2 |
| BedroomsTotal | 5 |
| Appliances | Dishwasher, Dryer, Microwave, Stove, Washer, Window Coverings, Refrigerator |
| ArchitecturalStyle | Bungalow |
| BasementDevelopment | Finished |
| BasementFeatures | Apartment In Basement |
| BasementType | N/a (finished) |
| ConstructionStyleAttachment | Detached |
| CoolingType | Central Air Conditioning |
| ExteriorFinish | Brick, Steel |
| FoundationType | Poured Concrete |
| HeatingFuel | Natural Gas |
| HeatingType | Forced Air |
| StoriesTotal | 1 |
| SizeInterior | 1100 - 1500 Sqft |
| Type | House |
| UtilityWater | Municipal Water |
Parking
| Attached Garage | |
| Garage |
Land
| Acreage | No |
| Sewer | Sanitary Sewer |
| SizeDepth | 110 Ft |
| SizeFrontage | 50 Ft |
| SizeIrregular | 50 X 110 Ft |
| SizeTotalText | 50 X 110 Ft |
Rooms
| Level | Type | Length | Width | Dimensions |
|---|---|---|---|---|
| Lower Level | Family Room | 4.4 m | 5.6 m | 4.4 m x 5.6 m |
| Lower Level | Kitchen | 2.9 m | 4.4 m | 2.9 m x 4.4 m |
| Lower Level | Bedroom 4 | 3.35 m | 4.7 m | 3.35 m x 4.7 m |
| Lower Level | Bedroom 5 | 4.8 m | 3 m | 4.8 m x 3 m |
| Main Level | Living Room | 6.91 m | 3.73 m | 6.91 m x 3.73 m |
| Main Level | Kitchen | 4.06 m | 3.3 m | 4.06 m x 3.3 m |
| Main Level | Primary Bedroom | 4.24 m | 3.89 m | 4.24 m x 3.89 m |
| Main Level | Bedroom 2 | 3.94 m | 3.4 m | 3.94 m x 3.4 m |
| Main Level | Bedroom 3 | 3.25 m | 2.82 m | 3.25 m x 2.82 m |
https://www.realtor.ca/real-estate/28910007/29-wells-crescent-barrie-sunnidale-sunnidale
Interested?
Contact us for more information
Haley Leriche
Salesperson
241 Minet's Point Road, 100153
Barrie, Ontario L4N 4C4
