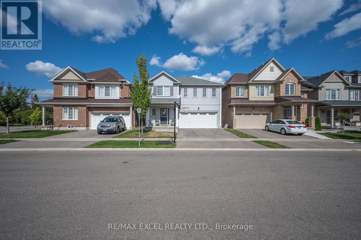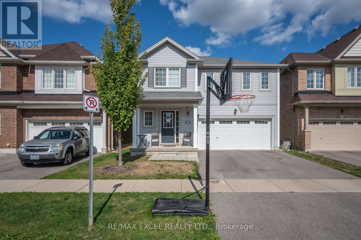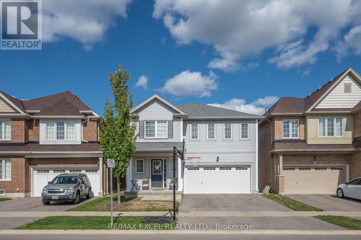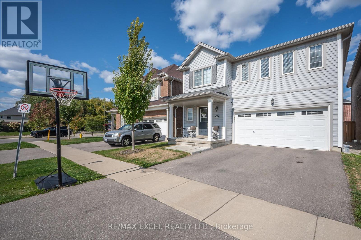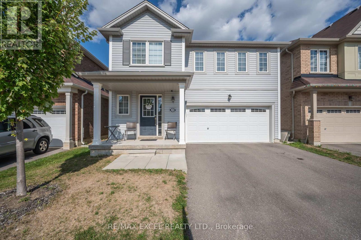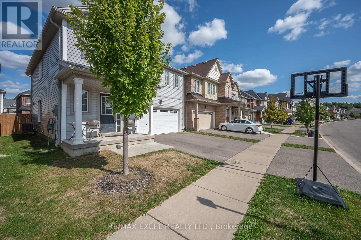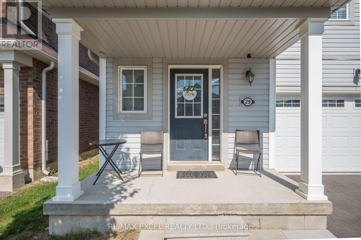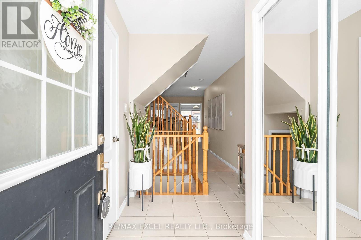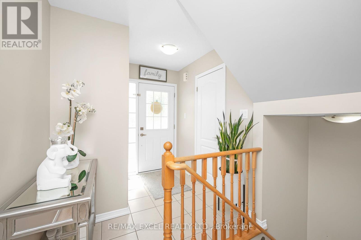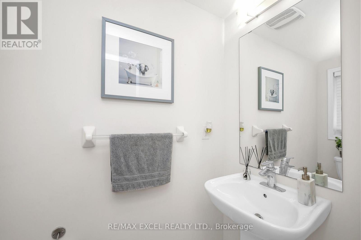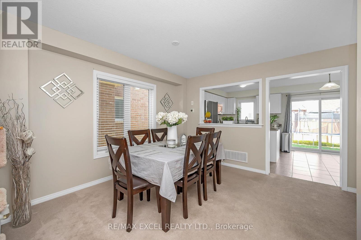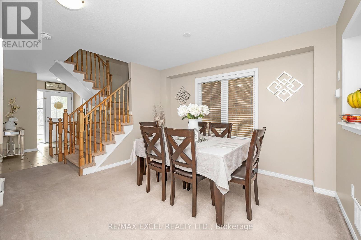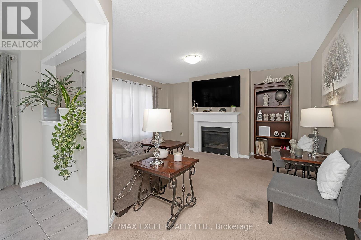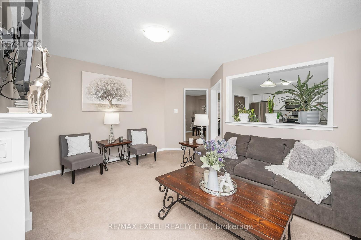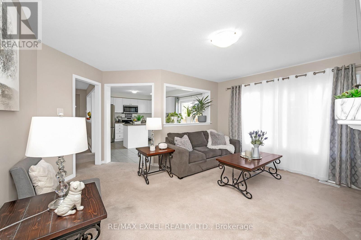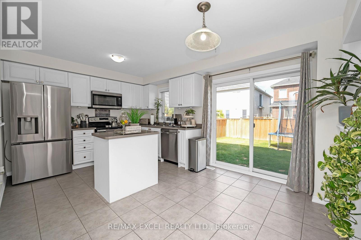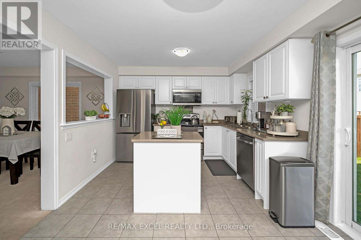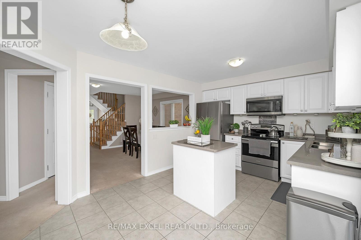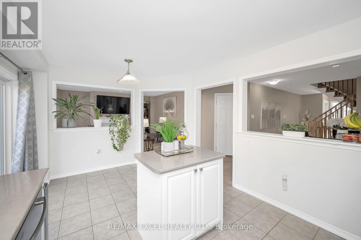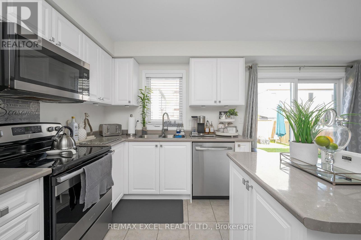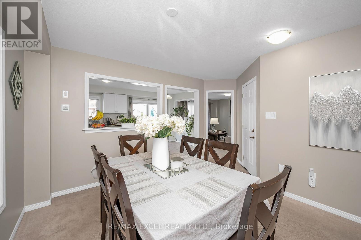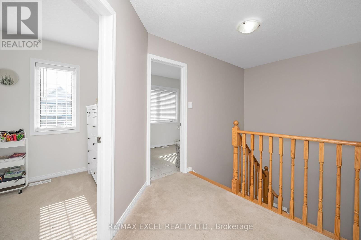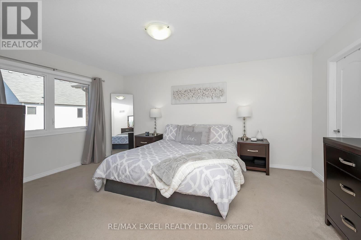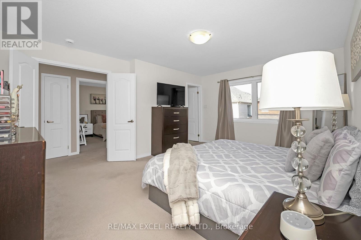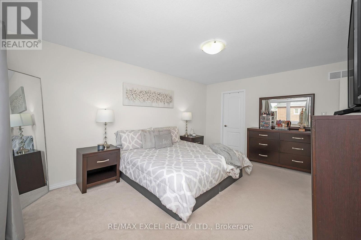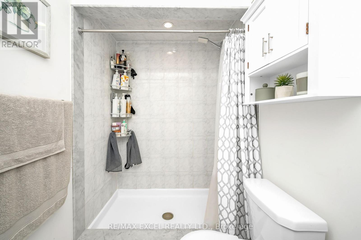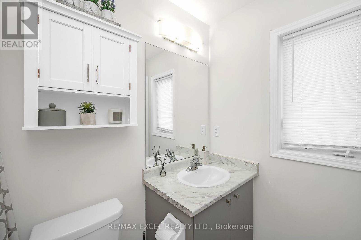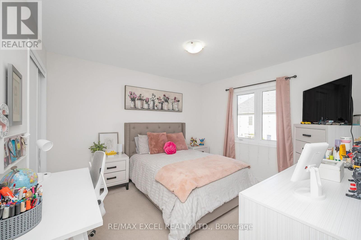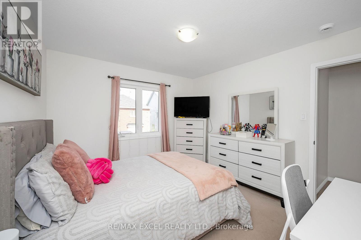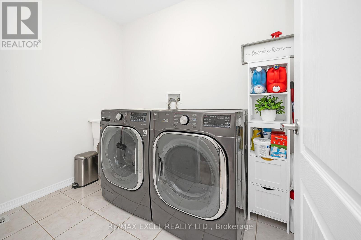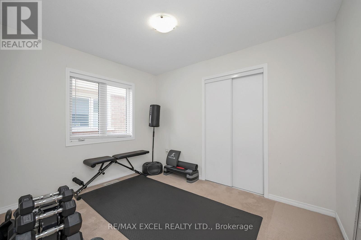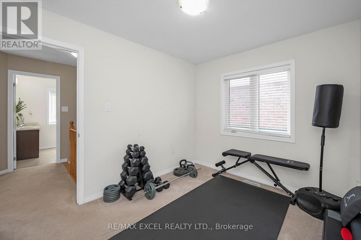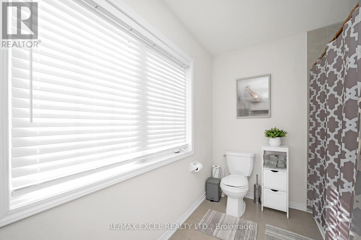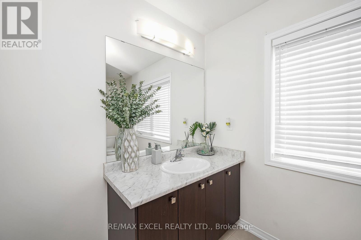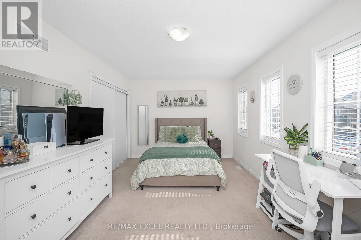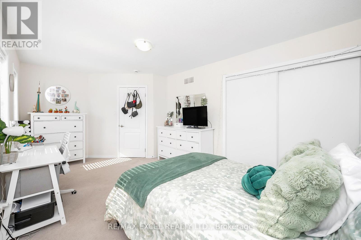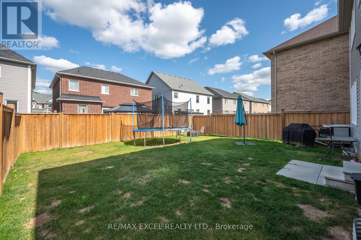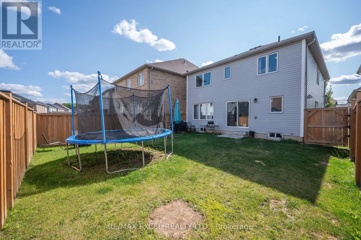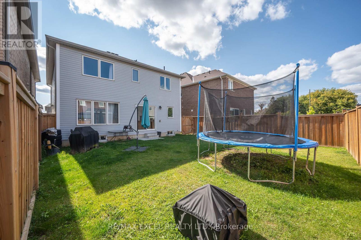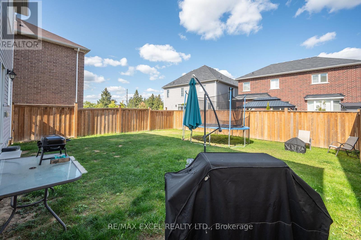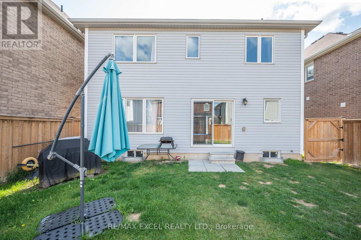29 Sinden Road Brantford, Ontario N3T 0P8
4 Bedroom
3 Bathroom
1500 - 2000 sqft
Fireplace
Central Air Conditioning
Forced Air
$799,000
This Absolutely Stunning and Well Kept Detached Home -- Spacious 4 Bedrooms. Full of Natural Lights! Spacious Kitchen Space w/ Kitchen Centre Island, Stainless Steel Appliances w/ Built-In Microwave Hood Fan. Living Room With A Picture Perfect View of The Backyard. Just Move In And Enjoy! (id:61852)
Property Details
| MLS® Number | X12400983 |
| Property Type | Single Family |
| AmenitiesNearBy | Park, Public Transit, Schools |
| EquipmentType | Water Heater |
| ParkingSpaceTotal | 4 |
| RentalEquipmentType | Water Heater |
Building
| BathroomTotal | 3 |
| BedroomsAboveGround | 4 |
| BedroomsTotal | 4 |
| Appliances | Dishwasher, Dryer, Hood Fan, Microwave, Stove, Washer, Refrigerator |
| BasementType | None |
| ConstructionStyleAttachment | Detached |
| CoolingType | Central Air Conditioning |
| ExteriorFinish | Aluminum Siding, Vinyl Siding |
| FireplacePresent | Yes |
| FoundationType | Unknown |
| HalfBathTotal | 1 |
| HeatingFuel | Natural Gas |
| HeatingType | Forced Air |
| StoriesTotal | 2 |
| SizeInterior | 1500 - 2000 Sqft |
| Type | House |
| UtilityWater | Municipal Water |
Parking
| Garage |
Land
| Acreage | No |
| LandAmenities | Park, Public Transit, Schools |
| Sewer | Sanitary Sewer |
| SizeDepth | 94 Ft ,4 In |
| SizeFrontage | 35 Ft ,8 In |
| SizeIrregular | 35.7 X 94.4 Ft |
| SizeTotalText | 35.7 X 94.4 Ft |
Rooms
| Level | Type | Length | Width | Dimensions |
|---|---|---|---|---|
| Second Level | Primary Bedroom | 4.94 m | 3.7 m | 4.94 m x 3.7 m |
| Second Level | Bedroom 2 | 3.27 m | 2.63 m | 3.27 m x 2.63 m |
| Second Level | Bedroom 3 | 3.17 m | 3.17 m | 3.17 m x 3.17 m |
| Second Level | Bedroom 4 | 3.56 m | 3.23 m | 3.56 m x 3.23 m |
| Second Level | Laundry Room | 2.35 m | 1.74 m | 2.35 m x 1.74 m |
| Main Level | Dining Room | 3.66 m | 2.59 m | 3.66 m x 2.59 m |
| Main Level | Kitchen | 4.87 m | 3.24 m | 4.87 m x 3.24 m |
| Main Level | Living Room | 4.56 m | 3.17 m | 4.56 m x 3.17 m |
Utilities
| Sewer | Installed |
https://www.realtor.ca/real-estate/28857212/29-sinden-road-brantford
Interested?
Contact us for more information
Irene G. Sy
Broker
RE/MAX Excel Realty Ltd.
50 Acadia Ave Suite 120
Markham, Ontario L3R 0B3
50 Acadia Ave Suite 120
Markham, Ontario L3R 0B3
